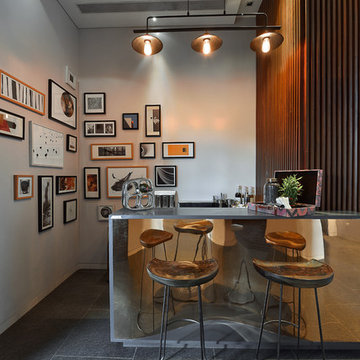Home Bar Design Ideas with Subway Tile Splashback and Timber Splashback
Refine by:
Budget
Sort by:Popular Today
41 - 60 of 2,663 photos
Item 1 of 3
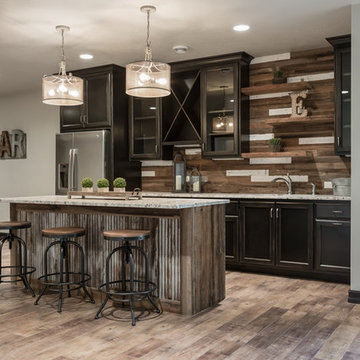
With a beautiful light taupe color pallet, this shabby chic retreat combines beautiful natural stone and rustic barn board wood to create a farmhouse like abode. High ceilings, open floor plans and unique design touches all work together in creating this stunning retreat.
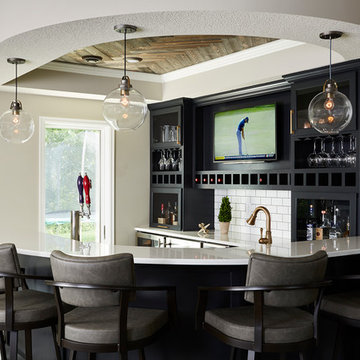
This bar is perfect for entertaining family and friends. Fully equipped with with a keg for the adults and a root beer keg for the kids! The herringbone wood ceiling really warms up the feel of the bar!
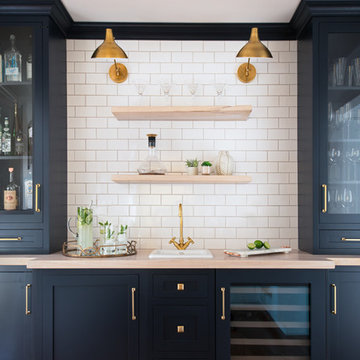
Inspiration for a small traditional single-wall wet bar in New York with a drop-in sink, shaker cabinets, blue cabinets, wood benchtops, white splashback and subway tile splashback.

GC: Ekren Construction
Photography: Tiffany Ringwald
This is an example of a small transitional single-wall home bar in Charlotte with no sink, shaker cabinets, black cabinets, quartzite benchtops, black splashback, timber splashback, medium hardwood floors, brown floor and black benchtop.
This is an example of a small transitional single-wall home bar in Charlotte with no sink, shaker cabinets, black cabinets, quartzite benchtops, black splashback, timber splashback, medium hardwood floors, brown floor and black benchtop.
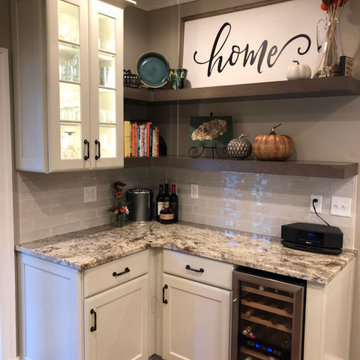
Mid-sized country l-shaped wet bar in Richmond with recessed-panel cabinets, white cabinets, granite benchtops, white splashback, subway tile splashback, medium hardwood floors, brown floor and multi-coloured benchtop.
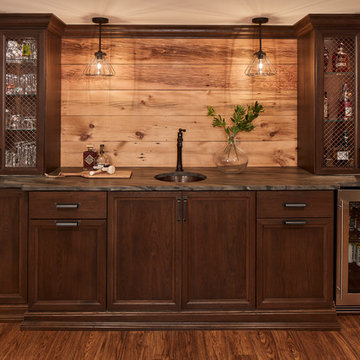
Photo Credit - David Bader
Traditional single-wall wet bar in Milwaukee with an undermount sink, recessed-panel cabinets, dark wood cabinets, timber splashback, brown benchtop and vinyl floors.
Traditional single-wall wet bar in Milwaukee with an undermount sink, recessed-panel cabinets, dark wood cabinets, timber splashback, brown benchtop and vinyl floors.
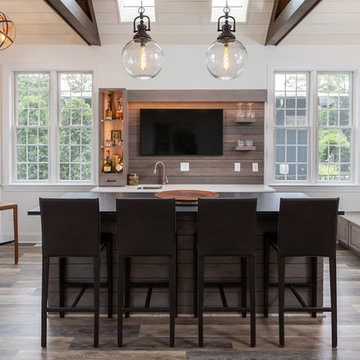
Family Room & WIne Bar Addition - Haddonfield
This new family gathering space features custom cabinetry, two wine fridges, two skylights, two sets of patio doors, and hidden storage.
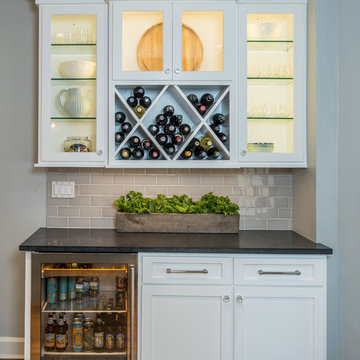
Adam Gibson
Inspiration for a transitional single-wall home bar in Indianapolis with no sink, glass-front cabinets, white cabinets, grey splashback, subway tile splashback, medium hardwood floors and black benchtop.
Inspiration for a transitional single-wall home bar in Indianapolis with no sink, glass-front cabinets, white cabinets, grey splashback, subway tile splashback, medium hardwood floors and black benchtop.
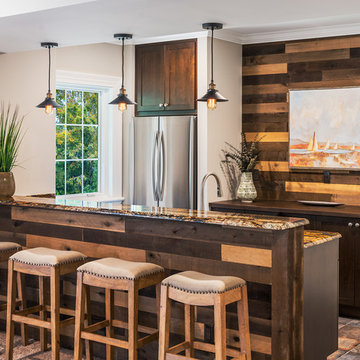
Photo by Allen Russ, Hoachlander Davis Photography
This is an example of a small transitional single-wall seated home bar in DC Metro with an undermount sink, shaker cabinets, dark wood cabinets, granite benchtops, brown splashback, timber splashback, porcelain floors and multi-coloured floor.
This is an example of a small transitional single-wall seated home bar in DC Metro with an undermount sink, shaker cabinets, dark wood cabinets, granite benchtops, brown splashback, timber splashback, porcelain floors and multi-coloured floor.
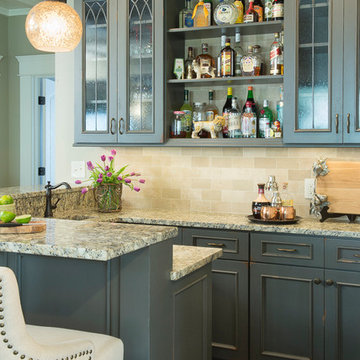
Partnered with Karr Bick Kitchen & Bath to remodel this beautiful home.
Photos by Denash Photography.
Design ideas for a traditional u-shaped home bar in St Louis with recessed-panel cabinets, grey cabinets, beige splashback, subway tile splashback and dark hardwood floors.
Design ideas for a traditional u-shaped home bar in St Louis with recessed-panel cabinets, grey cabinets, beige splashback, subway tile splashback and dark hardwood floors.
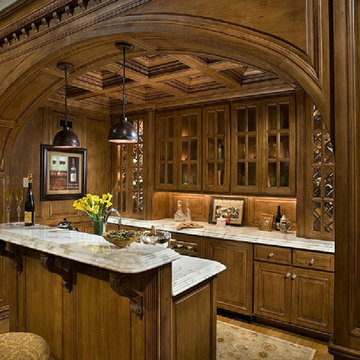
This is an example of a large mediterranean u-shaped seated home bar in Phoenix with glass-front cabinets, medium wood cabinets, marble benchtops, brown splashback, timber splashback and medium hardwood floors.
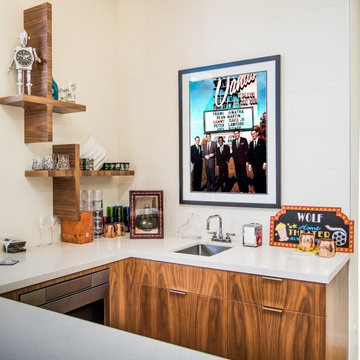
Photography by Cristopher Nolasco
Design ideas for a mid-sized midcentury u-shaped seated home bar with an undermount sink, flat-panel cabinets, dark wood cabinets, quartz benchtops, white splashback, subway tile splashback and light hardwood floors.
Design ideas for a mid-sized midcentury u-shaped seated home bar with an undermount sink, flat-panel cabinets, dark wood cabinets, quartz benchtops, white splashback, subway tile splashback and light hardwood floors.
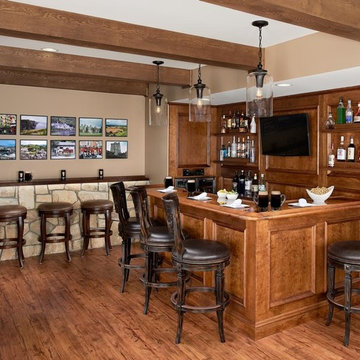
Inspiration for a large arts and crafts l-shaped seated home bar in New York with an undermount sink, recessed-panel cabinets, medium wood cabinets, wood benchtops, brown splashback, timber splashback and medium hardwood floors.
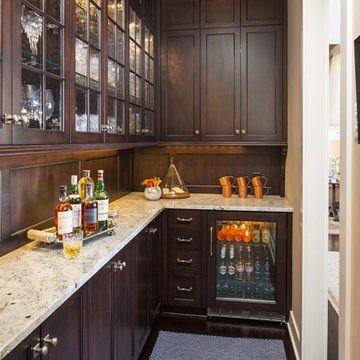
Martha O'Hara Interiors, Interior Design & Photo Styling | Troy Thies, Photography | TreHus Architects + Interior Designers + Builders, Remodeler
Please Note: All “related,” “similar,” and “sponsored” products tagged or listed by Houzz are not actual products pictured. They have not been approved by Martha O’Hara Interiors nor any of the professionals credited. For information about our work, please contact design@oharainteriors.com.
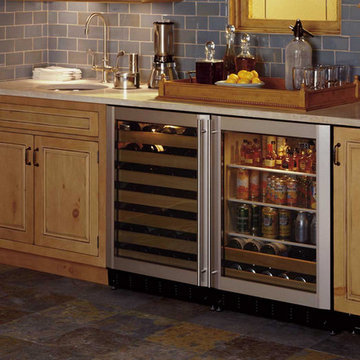
Inspiration for a large traditional single-wall wet bar in Bridgeport with an undermount sink, raised-panel cabinets, light wood cabinets, limestone benchtops, blue splashback, subway tile splashback and slate floors.
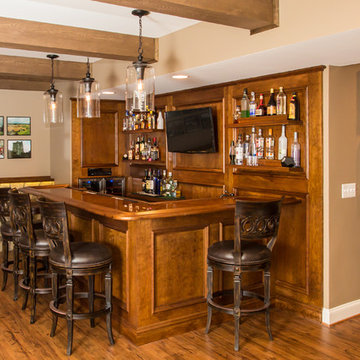
This is an example of a mid-sized country l-shaped seated home bar in DC Metro with an undermount sink, dark wood cabinets, wood benchtops, brown splashback, timber splashback, brown floor and medium hardwood floors.
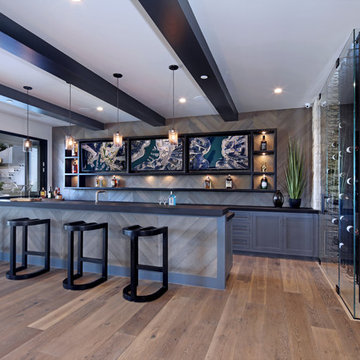
Jeri Koegel
Photo of a contemporary galley wet bar in Los Angeles with shaker cabinets, grey cabinets, grey splashback, timber splashback, medium hardwood floors, brown floor and black benchtop.
Photo of a contemporary galley wet bar in Los Angeles with shaker cabinets, grey cabinets, grey splashback, timber splashback, medium hardwood floors, brown floor and black benchtop.
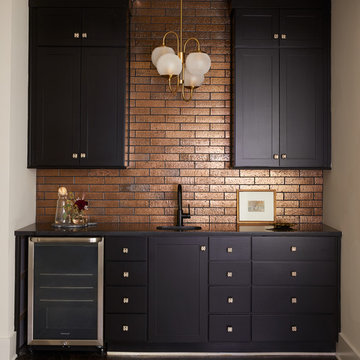
Photo by Gieves Anderson
Inspiration for a contemporary single-wall wet bar in Nashville with shaker cabinets, black cabinets, subway tile splashback, dark hardwood floors and black floor.
Inspiration for a contemporary single-wall wet bar in Nashville with shaker cabinets, black cabinets, subway tile splashback, dark hardwood floors and black floor.
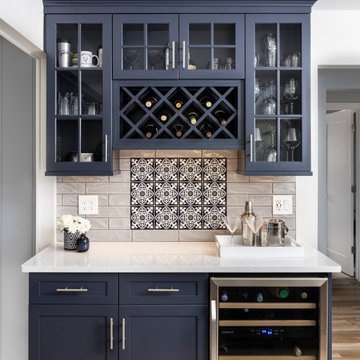
We planned on a full kitchen remodel for this project. Our goal was to increase countertop space, widen the working triangle, improve the lighting plan, and expand the circulation between rooms.
To achieve a wider visual and functional connection from the kitchen to the dining room, we opened up the wall between the dining room and kitchen.
Home Bar Design Ideas with Subway Tile Splashback and Timber Splashback
3
