Home Bar Design Ideas with Subway Tile Splashback
Refine by:
Budget
Sort by:Popular Today
41 - 46 of 46 photos
Item 1 of 3
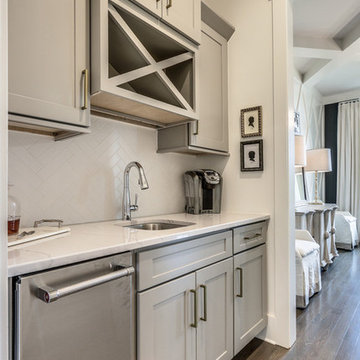
Photo of a transitional wet bar in Nashville with an undermount sink, shaker cabinets, grey cabinets, solid surface benchtops, white splashback, subway tile splashback, medium hardwood floors and white benchtop.
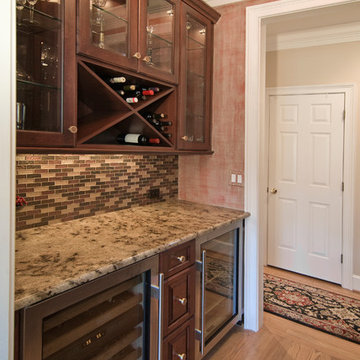
Photo of a mid-sized traditional galley wet bar in Charlotte with an undermount sink, glass-front cabinets, dark wood cabinets, granite benchtops, multi-coloured splashback, subway tile splashback and light hardwood floors.
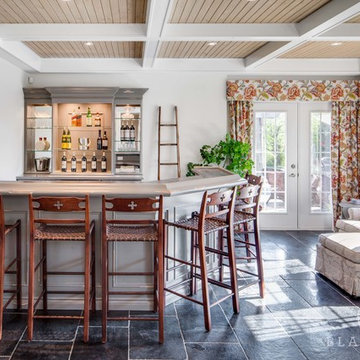
Scott Norsworthy
Large transitional l-shaped seated home bar in Toronto with slate floors, an undermount sink, raised-panel cabinets, grey cabinets, solid surface benchtops, grey splashback and subway tile splashback.
Large transitional l-shaped seated home bar in Toronto with slate floors, an undermount sink, raised-panel cabinets, grey cabinets, solid surface benchtops, grey splashback and subway tile splashback.
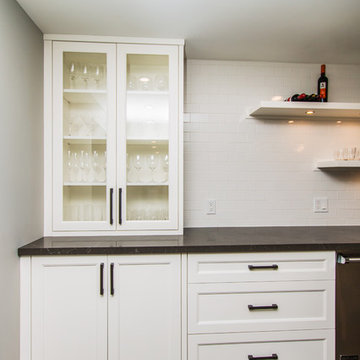
Inspiration for a mid-sized traditional single-wall seated home bar in Toronto with an undermount sink, recessed-panel cabinets, white cabinets, white splashback, subway tile splashback, medium hardwood floors and brown floor.
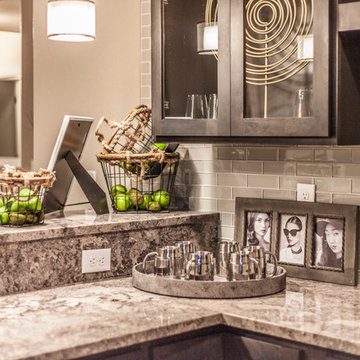
Inspiration for a mid-sized transitional l-shaped home bar in Denver with a drop-in sink, glass-front cabinets, grey cabinets, granite benchtops, grey splashback, subway tile splashback and carpet.
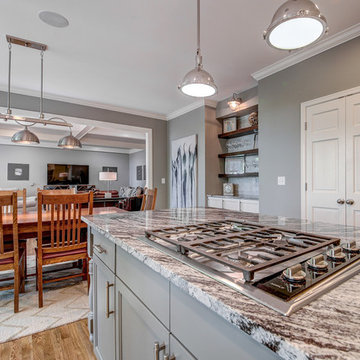
Small transitional single-wall wet bar in Dallas with no sink, shaker cabinets, white cabinets, granite benchtops, grey splashback, subway tile splashback, light hardwood floors, brown floor and grey benchtop.
Home Bar Design Ideas with Subway Tile Splashback
3