Home Bar Design Ideas with Terrazzo Benchtops and Quartz Benchtops
Refine by:
Budget
Sort by:Popular Today
101 - 120 of 6,430 photos
Item 1 of 3
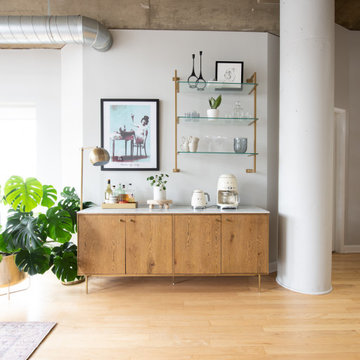
Design ideas for a small industrial single-wall home bar in Chicago with medium wood cabinets, quartz benchtops, light hardwood floors, brown floor and white benchtop.

This is an example of a small transitional single-wall home bar in Minneapolis with recessed-panel cabinets, grey cabinets, quartz benchtops, white splashback, porcelain splashback, vinyl floors and white benchtop.
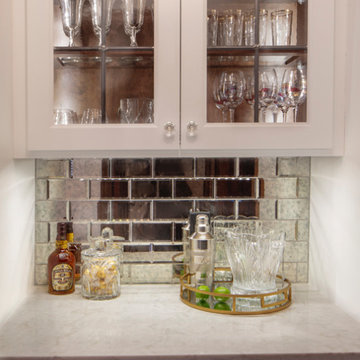
Great improvement to the function of this kitchen while keeping the beauty of the homes history in mind. Beautiful walnut cabinetry compliments homes original wood trim.
Bar area nook with custom leaded doors
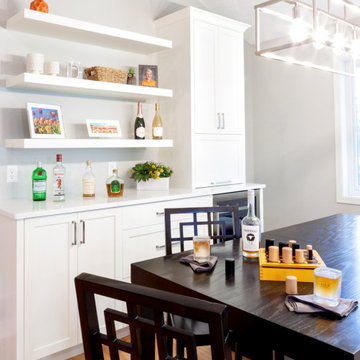
We aren't playing games with this beverage bar that is well suited to hosting game nights and family celebrations. It's a winning design that allocates deep drawers for bottles that are stored in the double door cabinet to the left or in the beverage cooler along with the mixers. The tall cabinet on the right side features a coffee maker and supplies. Open shelving is ready for varied uses whether it's showing off artwork or holding party supplies.
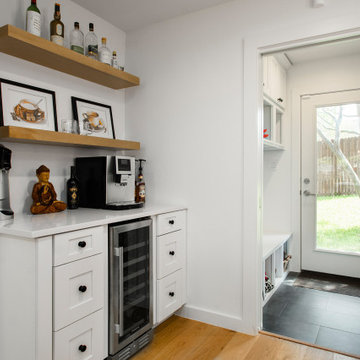
Our clients purchased this 1950 ranch style cottage knowing it needed to be updated. They fell in love with the location, being within walking distance to White Rock Lake. They wanted to redesign the layout of the house to improve the flow and function of the spaces while maintaining a cozy feel. They wanted to explore the idea of opening up the kitchen and possibly even relocating it. A laundry room and mudroom space needed to be added to that space, as well. Both bathrooms needed a complete update and they wanted to enlarge the master bath if possible, to have a double vanity and more efficient storage. With two small boys and one on the way, they ideally wanted to add a 3rd bedroom to the house within the existing footprint but were open to possibly designing an addition, if that wasn’t possible.
In the end, we gave them everything they wanted, without having to put an addition on to the home. They absolutely love the openness of their new kitchen and living spaces and we even added a small bar! They have their much-needed laundry room and mudroom off the back patio, so their “drop zone” is out of the way. We were able to add storage and double vanity to the master bathroom by enclosing what used to be a coat closet near the entryway and using that sq. ft. in the bathroom. The functionality of this house has completely changed and has definitely changed the lives of our clients for the better!
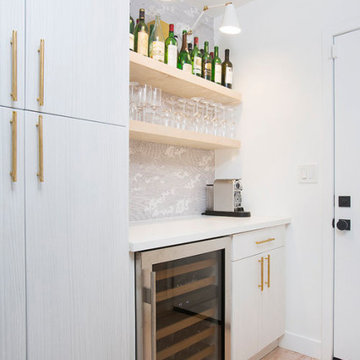
Design ideas for a small scandinavian single-wall home bar in Los Angeles with no sink, flat-panel cabinets, grey cabinets, quartz benchtops, grey splashback, light hardwood floors, beige floor and white benchtop.
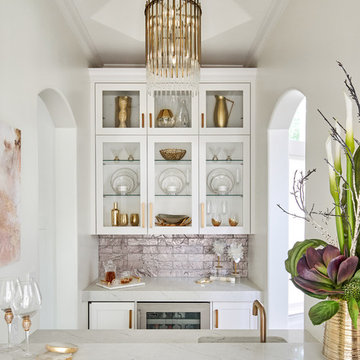
This small but practical bar packs a bold design punch. It's complete with wine refrigerator, icemaker, a liquor storage cabinet pullout and a bar sink. LED lighting provides shimmer to the glass cabinets and metallic backsplash tile, while a glass and gold chandelier adds drama. Quartz countertops provide ease in cleaning and peace of mind against wine stains. The arched entry ways lead to the kitchen and dining areas, while the opening to the hallway provides the perfect place to walk up and converse at the bar.
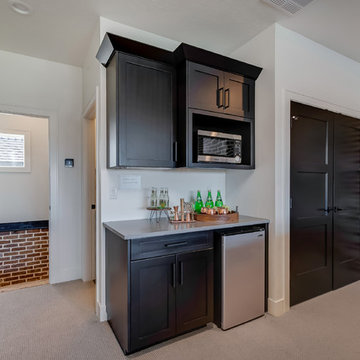
Design ideas for a small transitional single-wall home bar in Boise with shaker cabinets, dark wood cabinets, quartz benchtops, carpet, beige floor and grey benchtop.
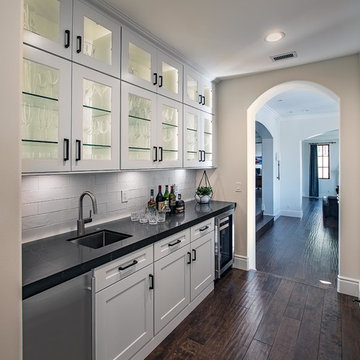
Inspiration for a small transitional galley wet bar in Orange County with an undermount sink, shaker cabinets, white cabinets, quartz benchtops, white splashback, subway tile splashback, dark hardwood floors, brown floor and black benchtop.
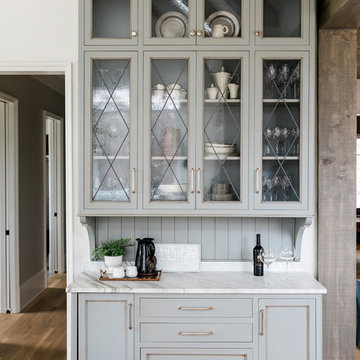
This is an example of a small country single-wall wet bar in Atlanta with recessed-panel cabinets, grey cabinets, quartz benchtops, medium hardwood floors, brown floor and white benchtop.
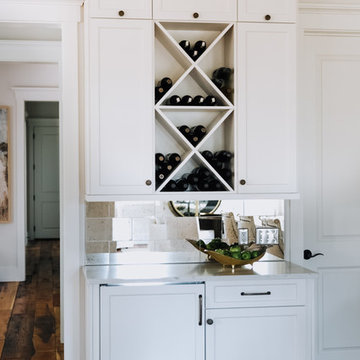
Pixel freez
Inspiration for a small transitional single-wall home bar in Charleston with no sink, shaker cabinets, white cabinets, quartz benchtops, mirror splashback, medium hardwood floors, brown floor and grey benchtop.
Inspiration for a small transitional single-wall home bar in Charleston with no sink, shaker cabinets, white cabinets, quartz benchtops, mirror splashback, medium hardwood floors, brown floor and grey benchtop.
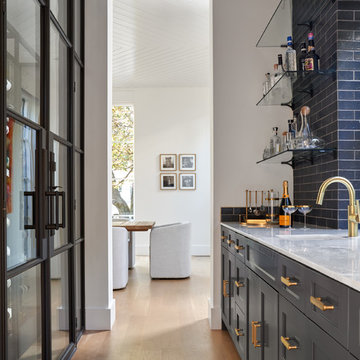
Photo of a mid-sized transitional galley seated home bar in Dallas with an undermount sink, recessed-panel cabinets, grey cabinets, quartz benchtops, brown splashback, timber splashback, concrete floors, grey floor and white benchtop.
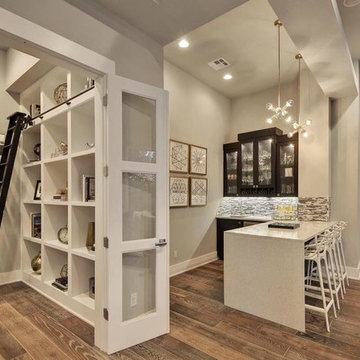
Mid-sized transitional l-shaped wet bar in Austin with glass-front cabinets, dark wood cabinets, an undermount sink, quartz benchtops, grey splashback, stone tile splashback, porcelain floors, brown floor and white benchtop.
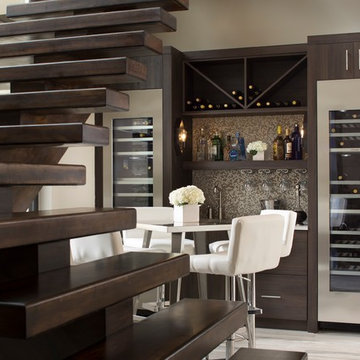
Jeffrey A. Davis Photography
Mid-sized contemporary single-wall wet bar in Orlando with flat-panel cabinets, dark wood cabinets, quartz benchtops, multi-coloured splashback, light hardwood floors and grey floor.
Mid-sized contemporary single-wall wet bar in Orlando with flat-panel cabinets, dark wood cabinets, quartz benchtops, multi-coloured splashback, light hardwood floors and grey floor.
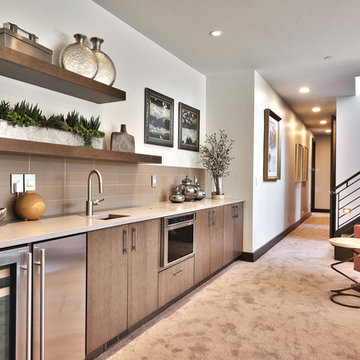
Mid-sized contemporary single-wall wet bar in Salt Lake City with an undermount sink, flat-panel cabinets, quartz benchtops, carpet, grey floor, dark wood cabinets, grey splashback, ceramic splashback and grey benchtop.
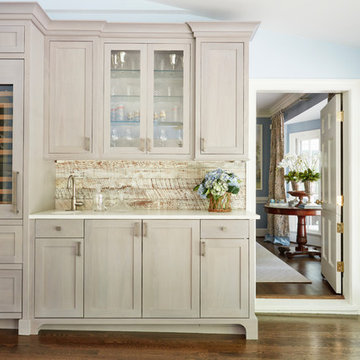
Kip Dawkins Photography
Photo of a traditional single-wall home bar in Richmond with shaker cabinets, light wood cabinets and quartz benchtops.
Photo of a traditional single-wall home bar in Richmond with shaker cabinets, light wood cabinets and quartz benchtops.
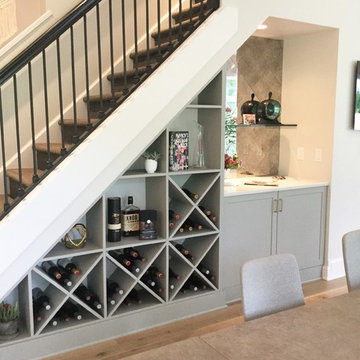
Mid-sized contemporary single-wall wet bar in New York with no sink, shaker cabinets, grey cabinets, quartz benchtops, mirror splashback, medium hardwood floors and brown floor.
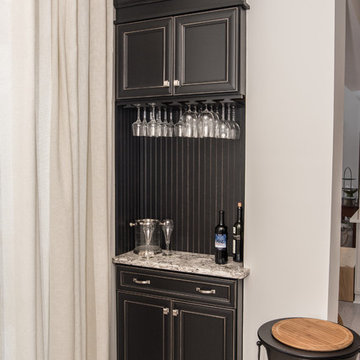
Small Bar area with Custom Build Cabinets
Inspiration for a small transitional galley wet bar in New York with recessed-panel cabinets, black cabinets and quartz benchtops.
Inspiration for a small transitional galley wet bar in New York with recessed-panel cabinets, black cabinets and quartz benchtops.
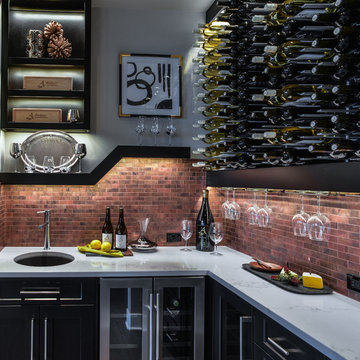
Inspiration for a large contemporary l-shaped wet bar in Portland with an undermount sink, shaker cabinets, dark wood cabinets, quartz benchtops, red splashback, stone tile splashback and medium hardwood floors.
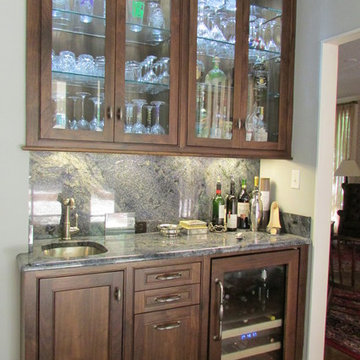
Designer Kirk Thomas
Inspiration for a small traditional single-wall wet bar in New Orleans with an undermount sink, glass-front cabinets, dark wood cabinets, quartz benchtops, grey splashback, stone slab splashback and dark hardwood floors.
Inspiration for a small traditional single-wall wet bar in New Orleans with an undermount sink, glass-front cabinets, dark wood cabinets, quartz benchtops, grey splashback, stone slab splashback and dark hardwood floors.
Home Bar Design Ideas with Terrazzo Benchtops and Quartz Benchtops
6