Home Bar Design Ideas with Timber Splashback and Black Benchtop
Refine by:
Budget
Sort by:Popular Today
101 - 107 of 107 photos
Item 1 of 3
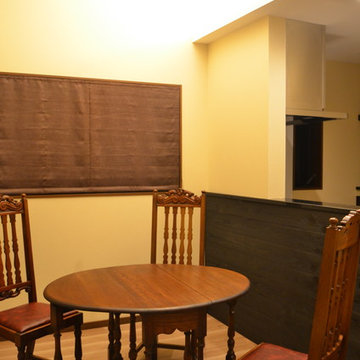
This is an example of a modern home bar in Kyoto with an integrated sink, solid surface benchtops, black splashback, timber splashback, plywood floors, beige floor and black benchtop.
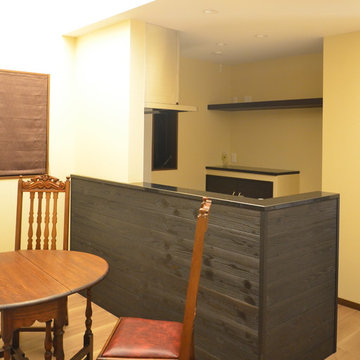
Design ideas for a modern home bar in Kyoto with an integrated sink, solid surface benchtops, black splashback, timber splashback, plywood floors, beige floor and black benchtop.
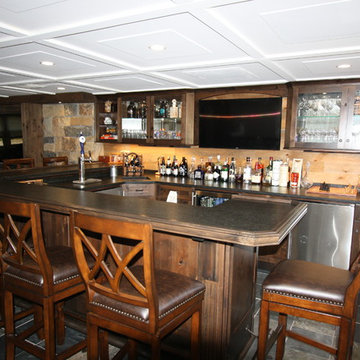
Rustic Alder warms this basement bar in a traditional style with textured granite bar top. Wall mounted TV is fun for family and friends to gather around this bar serving 10. Equipped with beer & wine refrigerators, dual beer taps, glass door cabinets for easy selection of your beverages and glassware.
Photographed & custom designed and built by Gary Townsend of Design Right Kitchens LLC
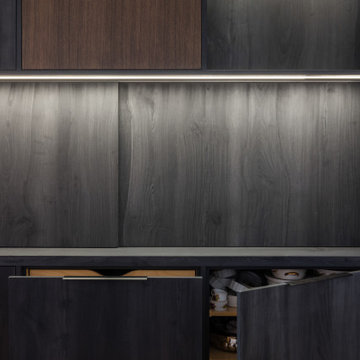
Design ideas for a mid-sized scandinavian l-shaped home bar in Vancouver with an undermount sink, flat-panel cabinets, medium wood cabinets, laminate benchtops, black splashback, timber splashback, medium hardwood floors, beige floor and black benchtop.
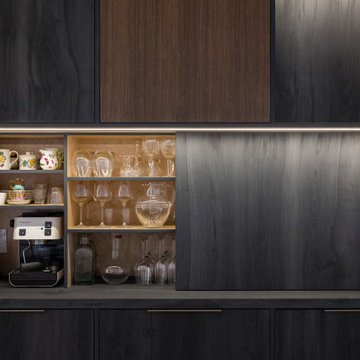
This is an example of a mid-sized scandinavian l-shaped home bar in Vancouver with an undermount sink, flat-panel cabinets, medium wood cabinets, laminate benchtops, black splashback, timber splashback, medium hardwood floors, beige floor and black benchtop.
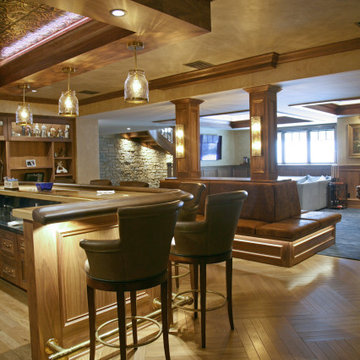
The gentleman's bar in the lower level is tucked into the darker section of the space and feels like a high end lounge. The built in seating around the wood columns divides the lower level into spaces while keeping the whole area connected for entertaining. Nothing was left out when it came to the design~ the custom wood paneling and hand painted wall finishes were all in the homeowners mind from day one.
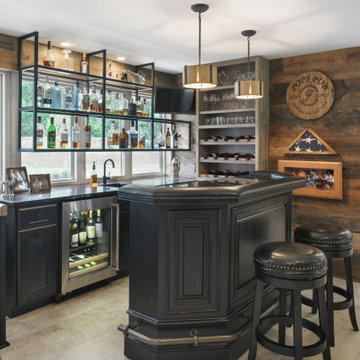
Game room style bar located between the home's kitchen and family rooms. Spiral stairs lead to media room in basement. Features include limestone looking porcelain tile, reclaimed barn wood shiplap walls, sink, beverage fridge, wine fridge, ice maker, custom shelving and cabinetry.
Home Bar Design Ideas with Timber Splashback and Black Benchtop
6