Home Bar Design Ideas with Timber Splashback and Engineered Quartz Splashback
Refine by:
Budget
Sort by:Popular Today
121 - 140 of 1,779 photos
Item 1 of 3
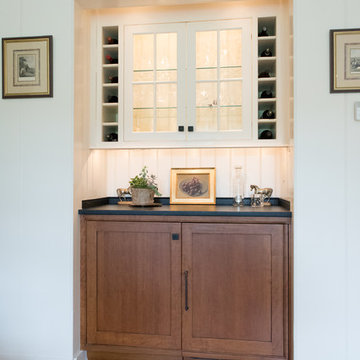
Jarrett Design is grateful for repeat clients, especially when they have impeccable taste.
In this case, we started with their guest bath. An antique-inspired, hand-pegged vanity from our Nest collection, in hand-planed quarter-sawn cherry with metal capped feet, sets the tone. Calcutta Gold marble warms the room while being complimented by a white marble top and traditional backsplash. Polished nickel fixtures, lighting, and hardware selected by the client add elegance. A special bathroom for special guests.
Next on the list were the laundry area, bar and fireplace. The laundry area greets those who enter through the casual back foyer of the home. It also backs up to the kitchen and breakfast nook. The clients wanted this area to be as beautiful as the other areas of the home and the visible washer and dryer were detracting from their vision. They also were hoping to allow this area to serve double duty as a buffet when they were entertaining. So, the decision was made to hide the washer and dryer with pocket doors. The new cabinetry had to match the existing wall cabinets in style and finish, which is no small task. Our Nest artist came to the rescue. A five-piece soapstone sink and distressed counter top complete the space with a nod to the past.
Our clients wished to add a beverage refrigerator to the existing bar. The wall cabinets were kept in place again. Inspired by a beloved antique corner cupboard also in this sitting room, we decided to use stained cabinetry for the base and refrigerator panel. Soapstone was used for the top and new fireplace surround, bringing continuity from the nearby back foyer.
Last, but definitely not least, the kitchen, banquette and powder room were addressed. The clients removed a glass door in lieu of a wide window to create a cozy breakfast nook featuring a Nest banquette base and table. Brackets for the bench were designed in keeping with the traditional details of the home. A handy drawer was incorporated. The double vase pedestal table with breadboard ends seats six comfortably.
The powder room was updated with another antique reproduction vanity and beautiful vessel sink.
While the kitchen was beautifully done, it was showing its age and functional improvements were desired. This room, like the laundry room, was a project that included existing cabinetry mixed with matching new cabinetry. Precision was necessary. For better function and flow, the cooking surface was relocated from the island to the side wall. Instead of a cooktop with separate wall ovens, the clients opted for a pro style range. These design changes not only make prepping and cooking in the space much more enjoyable, but also allow for a wood hood flanked by bracketed glass cabinets to act a gorgeous focal point. Other changes included removing a small desk in lieu of a dresser style counter height base cabinet. This provided improved counter space and storage. The new island gave better storage, uninterrupted counter space and a perch for the cook or company. Calacatta Gold quartz tops are complimented by a natural limestone floor. A classic apron sink and faucet along with thoughtful cabinetry details are the icing on the cake. Don’t miss the clients’ fabulous collection of serving and display pieces! We told you they have impeccable taste!
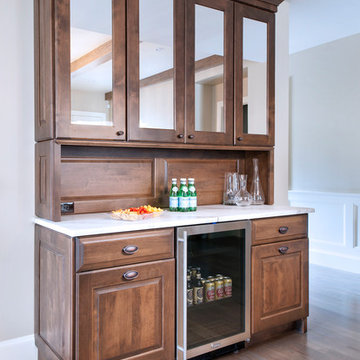
Inspiration for a small traditional single-wall wet bar in Orange County with medium wood cabinets, quartz benchtops, brown splashback and timber splashback.
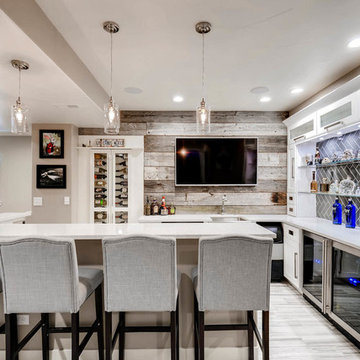
This D&G custom basement bar includes a barn wood accent wall, display selves with a herringbone pattern backsplash, white shaker cabinets and a custom-built wine holder.

The sophisticated wine library adjacent to the kitchen provides a cozy spot for friends and family to gather to share a glass of wine or to catch up on a good book. The striking dark blue cabinets showcase both open and closed storage cabinets and also a tall wine refrigerator that stores over 150 bottles of wine. The quartz countertop provides a durable bar top for entertaining, while built in electrical outlets provide the perfect spot to plug in a blender. Comfortable swivel chairs and a small marble cocktail table creates an intimate seating arrangement for visiting with guests or for unwinding with a good book. The 11' ceiling height and the large picture window add a bit of drama to the space, while an elegant sisal rug keeps the room from being too formal.

Design ideas for a mid-sized single-wall seated home bar in Other with a drop-in sink, glass-front cabinets, distressed cabinets, wood benchtops, brown splashback, timber splashback, medium hardwood floors, brown floor and brown benchtop.
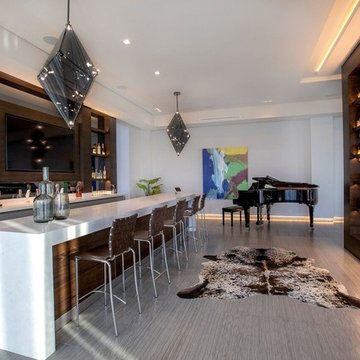
Design ideas for a large single-wall seated home bar in Hawaii with flat-panel cabinets, grey cabinets, quartz benchtops, brown splashback, timber splashback, porcelain floors, grey floor and white benchtop.
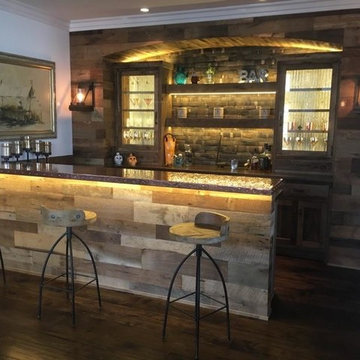
Luis Becerrca
Mid-sized country u-shaped wet bar in Orange County with a drop-in sink, shaker cabinets, medium wood cabinets, copper benchtops, brown splashback, timber splashback, dark hardwood floors and brown floor.
Mid-sized country u-shaped wet bar in Orange County with a drop-in sink, shaker cabinets, medium wood cabinets, copper benchtops, brown splashback, timber splashback, dark hardwood floors and brown floor.
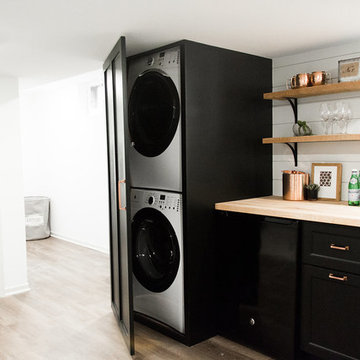
Laura Rae Photography
This is an example of a mid-sized transitional single-wall wet bar in Minneapolis with an undermount sink, shaker cabinets, black cabinets, wood benchtops, vinyl floors, brown floor, white splashback and timber splashback.
This is an example of a mid-sized transitional single-wall wet bar in Minneapolis with an undermount sink, shaker cabinets, black cabinets, wood benchtops, vinyl floors, brown floor, white splashback and timber splashback.
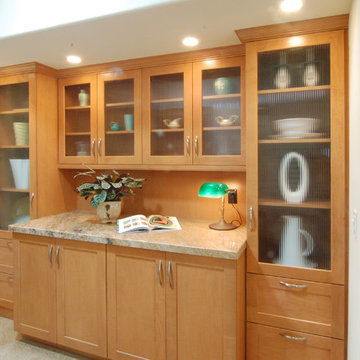
We took an old bulky closet and made a fantastic modern hutch. Ribbed glass, maple cabinets and simple Shaker doors all add to the contemporary appeal. What a treat for your foyer.
Wood-Mode Fine Custom Cabinetry: Brookhaven's Colony
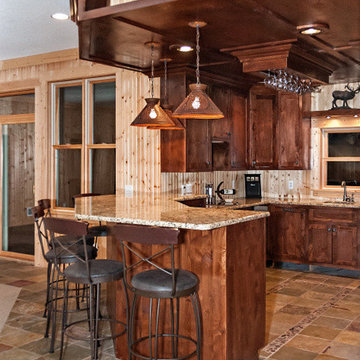
Design ideas for a large transitional u-shaped seated home bar in Minneapolis with an undermount sink, shaker cabinets, dark wood cabinets, granite benchtops, beige splashback, timber splashback, slate floors, multi-coloured floor and multi-coloured benchtop.
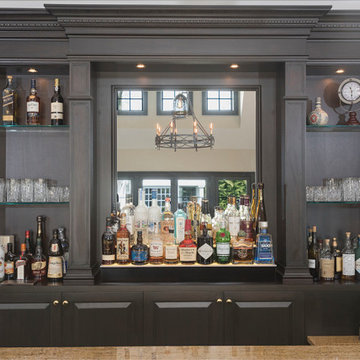
Inspiration for a mid-sized traditional l-shaped seated home bar in New York with an undermount sink, recessed-panel cabinets, dark wood cabinets, granite benchtops, brown splashback, timber splashback, medium hardwood floors, brown floor and multi-coloured benchtop.
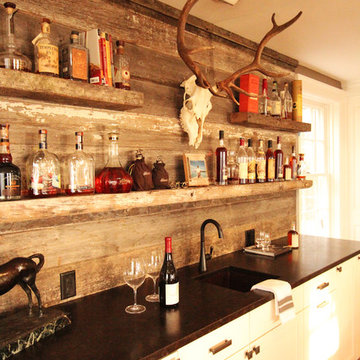
A bar was built in to the side of this family room to showcase the homeowner's Bourbon collection. Reclaimed wood was used to add texture to the wall and the same wood was used to create the custom shelves. A bar sink and paneled beverage center provide the functionality the room needs. The paneling on the other walls are all original to the home.
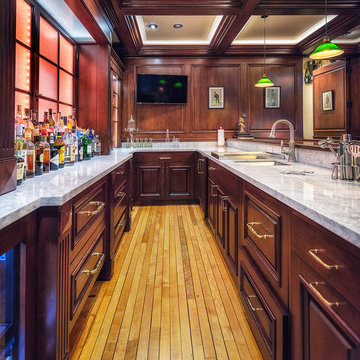
This is an example of a large traditional u-shaped seated home bar in Denver with a drop-in sink, raised-panel cabinets, medium wood cabinets, granite benchtops, brown splashback, timber splashback and medium hardwood floors.
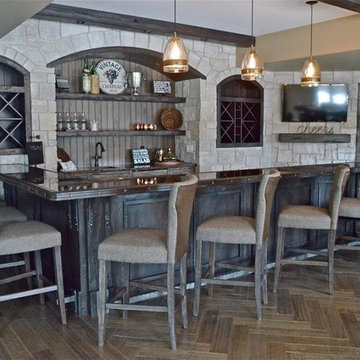
Large traditional single-wall seated home bar in Chicago with an undermount sink, shaker cabinets, black cabinets, granite benchtops, grey splashback, timber splashback and dark hardwood floors.
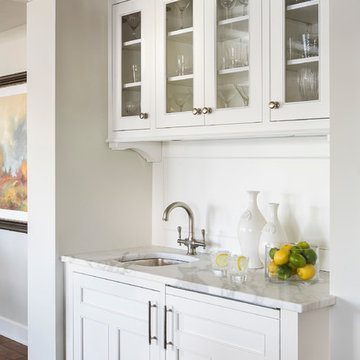
Kitchen Size: 14 Ft. x 15 1/2 Ft.
Island Size: 98" x 44"
Wood Floor: Stang-Lund Forde 5” walnut hard wax oil finish
Tile Backsplash: Here is a link to the exact tile and color: http://encoreceramics.com/product/silver-crackle-glaze/
•2014 MN ASID Awards: First Place Kitchens
•2013 Minnesota NKBA Awards: First Place Medium Kitchens
•Photography by Andrea Rugg
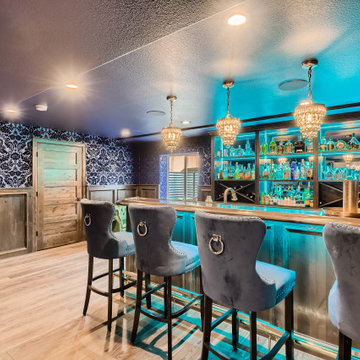
Inspiration for a large traditional galley wet bar in Denver with an undermount sink, raised-panel cabinets, wood benchtops, engineered quartz splashback, laminate floors and brown benchtop.
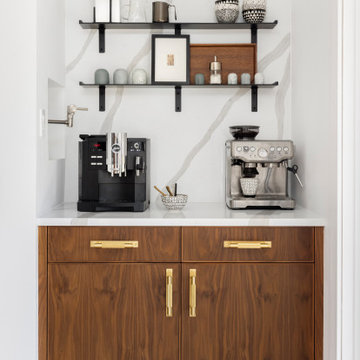
Design ideas for a small contemporary single-wall wet bar in Denver with flat-panel cabinets, medium wood cabinets, quartz benchtops, yellow splashback, engineered quartz splashback and white benchtop.
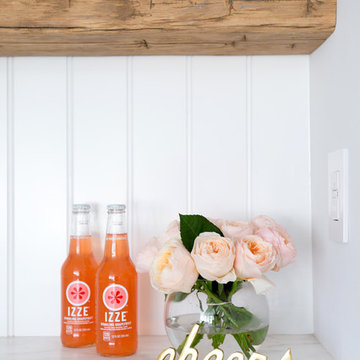
Built-in Bar
Inspiration for a small transitional single-wall wet bar in Orange County with no sink, shaker cabinets, white cabinets, marble benchtops, white splashback, timber splashback and light hardwood floors.
Inspiration for a small transitional single-wall wet bar in Orange County with no sink, shaker cabinets, white cabinets, marble benchtops, white splashback, timber splashback and light hardwood floors.
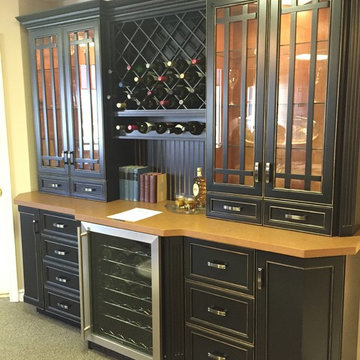
Photo of a mid-sized traditional single-wall wet bar in Toronto with black cabinets, solid surface benchtops, recessed-panel cabinets, black splashback, timber splashback and carpet.

Custom designed bar by Daniel Salzman (Salzman Design Build) and the home owner. Ann sacks glass tile for the upper shelve backs, reclaimed wood blocks for the lower bar and seating area. We used Laminam porcelain slab for the counter top to match the sink.
Home Bar Design Ideas with Timber Splashback and Engineered Quartz Splashback
7