Home Bar Design Ideas with Travertine Floors and Carpet
Refine by:
Budget
Sort by:Popular Today
141 - 160 of 1,912 photos
Item 1 of 3
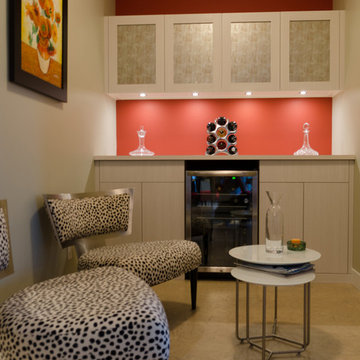
Perfect Wine Bar with Refrigerator and Bottle Storage
Design ideas for a mid-sized transitional single-wall wet bar in Charleston with no sink, flat-panel cabinets, grey cabinets, solid surface benchtops, beige splashback, timber splashback, travertine floors and beige floor.
Design ideas for a mid-sized transitional single-wall wet bar in Charleston with no sink, flat-panel cabinets, grey cabinets, solid surface benchtops, beige splashback, timber splashback, travertine floors and beige floor.
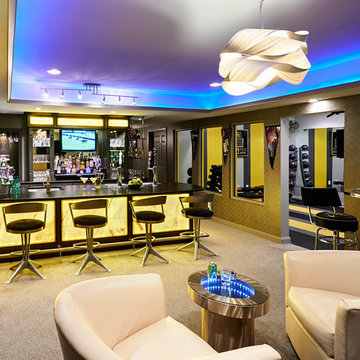
Beautiful backlit Honey Onyx is the real wow factor for this bar! Comfortable seating and color changing LED lighting set the stage for a cool atmosphere.
Dustin Peck Photography
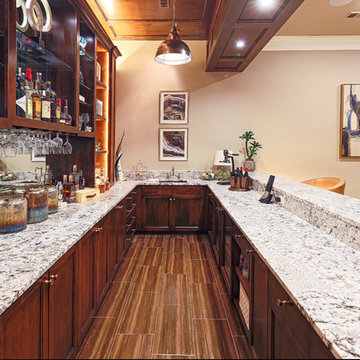
Photo of a large traditional galley wet bar in Dallas with open cabinets, medium wood cabinets, quartz benchtops, carpet, beige floor and beige benchtop.
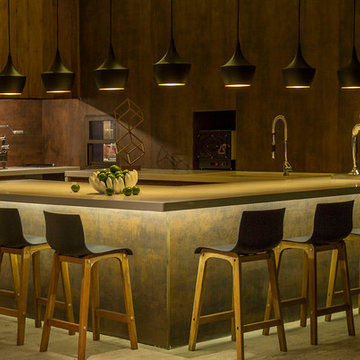
The architect explains: “We wanted a hard wearing surface that would remain intact over time and withstand the wear and tear that typically occurs in the home environment”.
With a highly resistant Satin finish, Iron Copper delivers a surface hardness that is often favoured for commercial use. The application of the matte finish to a residential project, coupled with the scratch resistance and modulus of rupture afforded by Neolith®, offered a hardwearing integrity to the design.
Hygienic, waterproof, easy to clean and 100% natural, Neolith®’s properties provide a versatility that makes the surface equally suitable for application in the kitchen and breakfast room as it is for the living space and beyond; a factor the IV Centenário project took full advantage of.
Rossi continues: “Neolith®'s properties meant we could apply the panels to different rooms throughout the home in full confidence that the surfacing material possessed the qualities best suited to the functionality of that particular environment”.
Iron Copper was also specified for the balcony facades; Neolith®’s resistance to high temperatures and UV rays making it ideal for the scorching Brazilian weather.
Rossi comments: “Due to the open plan nature of the ground floor layout, in which the outdoor area connects with the interior lounge, it was important for the surfacing material to not deteriorate under exposure to the sun and extreme temperatures”.
Furthermore, with the connecting exterior featuring a swimming pool, Neolith®’s near zero water absorption and resistance to chemical cleaning agents meant potential exposure to pool water and chlorine would not affect the integrity of the material.
Lightweight, a 3 mm and 12 mm Neolith® panel weigh only 7 kg/m² and 30 kg/m² respectively. In combination with the different availability of slabs sizes, which include large formats measuring 3200 x 1500 and 3600 x 1200 mm, as well as bespoke options, Neolith® was an extremely attractive proposition for the project.
Rossi expands: “Being able to cover large areas with fewer panels, combined with Neolith®’s lightweight properties, provides installation advantages from a labour, time and cost perspective”.
“In addition to putting the customer’s wishes in the design concept of the vanguard, Ricardo Rossi Architecture and Interiors is also concerned with sustainability and whenever possible will specify eco-friendly materials.”
For the IV Centenário project, TheSize’s production processes and Neolith®’s sustainable, ecological and 100% recyclable nature offered a product in keeping with this approach.
NEOLITH: Design, Durability, Versatility, Sustainability
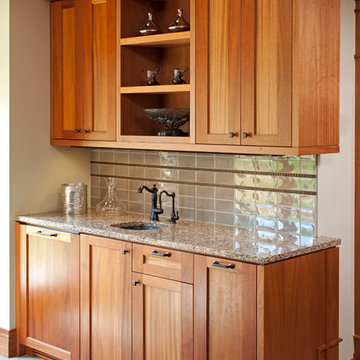
Builder: John Kraemer & Sons | Architect: SKD Architects | Photography: Landmark Photography | Landscaping: TOPO LLC
Arts and crafts wet bar in Minneapolis with an undermount sink, medium wood cabinets, quartzite benchtops, grey splashback, glass tile splashback and carpet.
Arts and crafts wet bar in Minneapolis with an undermount sink, medium wood cabinets, quartzite benchtops, grey splashback, glass tile splashback and carpet.
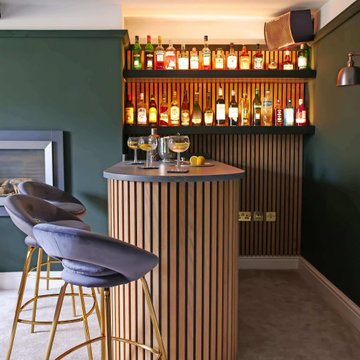
This was a fun lockdown project! We created the clients a sophisticated entertainment room where they could relax once the kids were in bed. Fit with a fully functioning bar area, we also constructed a personalised DJ booth for the clients’ music decks and plenty records and installed disco lighting to run in sync with the music.
And, so sound couldn’t travel through the rest of the house, we fitted acoustic lined curtains and used acoustic oak cladding as a focal feature on the walls… There’s something so satisfying about creating a beautiful design that is secretly functional too!
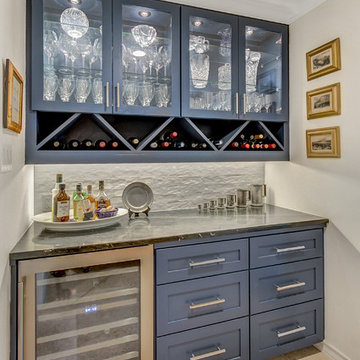
Norman & Young
Large eclectic l-shaped home bar in Dallas with shaker cabinets, blue cabinets, soapstone benchtops, grey splashback, ceramic splashback, travertine floors, beige floor and black benchtop.
Large eclectic l-shaped home bar in Dallas with shaker cabinets, blue cabinets, soapstone benchtops, grey splashback, ceramic splashback, travertine floors, beige floor and black benchtop.
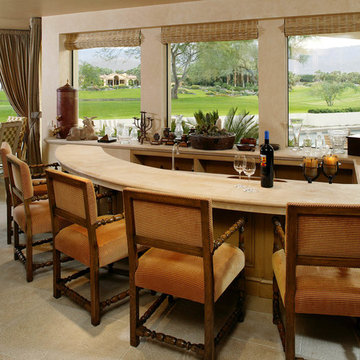
Interior bar overlooking the patio/pool/golf course. Photo by Jim Bartsch.
Expansive mediterranean u-shaped seated home bar in Los Angeles with an undermount sink, raised-panel cabinets, medium wood cabinets, limestone benchtops, travertine floors, beige floor and beige benchtop.
Expansive mediterranean u-shaped seated home bar in Los Angeles with an undermount sink, raised-panel cabinets, medium wood cabinets, limestone benchtops, travertine floors, beige floor and beige benchtop.
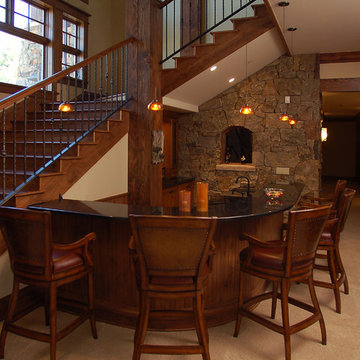
Large traditional u-shaped seated home bar in Denver with an undermount sink, raised-panel cabinets, medium wood cabinets, granite benchtops, carpet and beige floor.
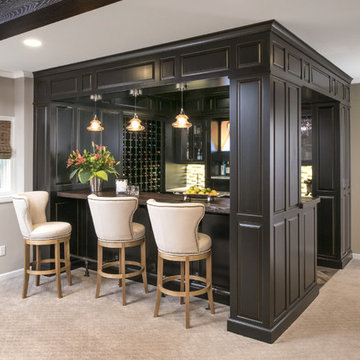
Inspiration for a large traditional u-shaped seated home bar in Minneapolis with carpet, grey floor, an undermount sink, raised-panel cabinets, black cabinets, wood benchtops and multi-coloured splashback.
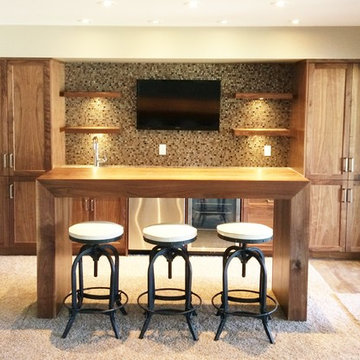
Mike Vanderland
Design ideas for a small modern galley wet bar in Calgary with an undermount sink, shaker cabinets, medium wood cabinets, granite benchtops, mosaic tile splashback and carpet.
Design ideas for a small modern galley wet bar in Calgary with an undermount sink, shaker cabinets, medium wood cabinets, granite benchtops, mosaic tile splashback and carpet.
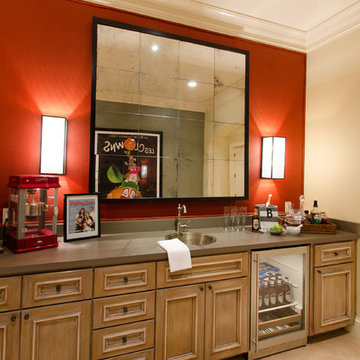
Refreshment bar serving media room
This is an example of a mid-sized traditional single-wall wet bar in Nashville with a drop-in sink, recessed-panel cabinets, light wood cabinets, grey splashback and carpet.
This is an example of a mid-sized traditional single-wall wet bar in Nashville with a drop-in sink, recessed-panel cabinets, light wood cabinets, grey splashback and carpet.
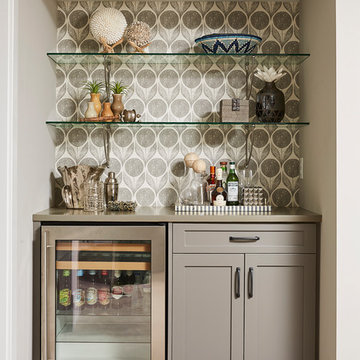
Design ideas for a transitional single-wall home bar in Minneapolis with shaker cabinets, grey cabinets, carpet, grey floor and grey benchtop.
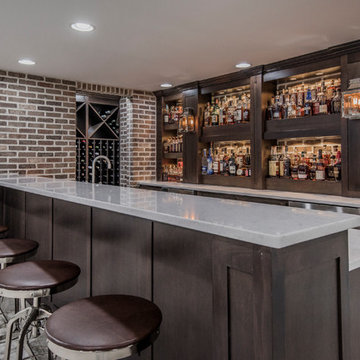
Basement remodel by Buckeye Basements, Inc.
Inspiration for a country galley seated home bar in Columbus with shaker cabinets, dark wood cabinets, brick splashback, carpet and grey floor.
Inspiration for a country galley seated home bar in Columbus with shaker cabinets, dark wood cabinets, brick splashback, carpet and grey floor.
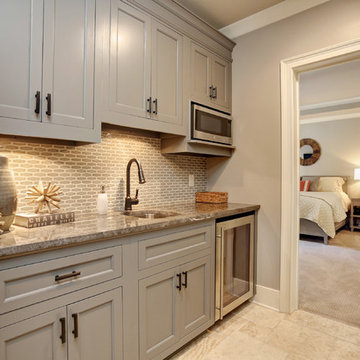
8-foot Wet Bar
This is an example of a mid-sized traditional single-wall wet bar in Atlanta with an undermount sink, raised-panel cabinets, grey cabinets, granite benchtops, brown splashback, porcelain splashback, travertine floors and brown floor.
This is an example of a mid-sized traditional single-wall wet bar in Atlanta with an undermount sink, raised-panel cabinets, grey cabinets, granite benchtops, brown splashback, porcelain splashback, travertine floors and brown floor.
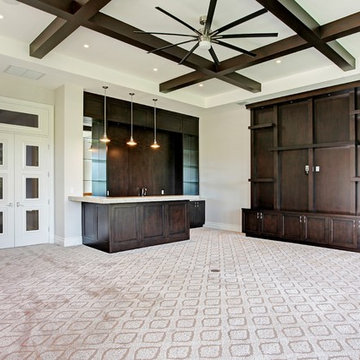
Hidden next to the fairways of The Bears Club in Jupiter Florida, this classic 8,200 square foot Mediterranean estate is complete with contemporary flare. Custom built for our client, this home is comprised of all the essentials including five bedrooms, six full baths in addition to two half baths, grand room featuring a marble fireplace, dining room adjacent to a large wine room, family room overlooking the loggia and pool as well as a master wing complete with separate his and her closets and bathrooms.
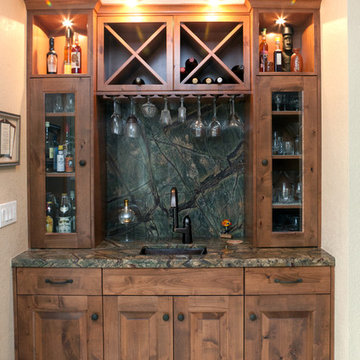
This is an example of a small country single-wall wet bar in Seattle with an undermount sink, raised-panel cabinets, medium wood cabinets, granite benchtops, multi-coloured splashback, stone slab splashback and carpet.
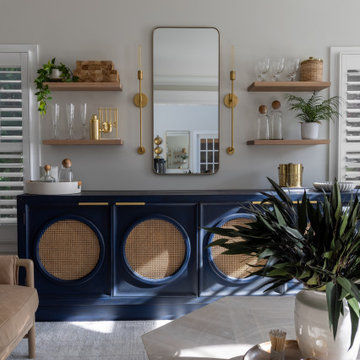
We created a parlor for home entertaining where an unused formal living room used to sit. Now this area can be used to socialize with friends and family after a meal in the adjacent dining space. Relaxing and inviting and functional.

Small modern single-wall wet bar in Chicago with an undermount sink, flat-panel cabinets, black cabinets, quartzite benchtops, white splashback, porcelain splashback, carpet, beige floor and white benchtop.

Wetbar with beverage cooler, wine bottle storage, flip up cabinet for glass. Shiplap wall with intention to put a small bar table under the mirror.
Photo of a mid-sized industrial single-wall wet bar in Calgary with carpet, grey floor, an undermount sink, flat-panel cabinets, black cabinets, quartz benchtops, grey splashback, shiplap splashback and grey benchtop.
Photo of a mid-sized industrial single-wall wet bar in Calgary with carpet, grey floor, an undermount sink, flat-panel cabinets, black cabinets, quartz benchtops, grey splashback, shiplap splashback and grey benchtop.
Home Bar Design Ideas with Travertine Floors and Carpet
8