Home Bar Design Ideas with Travertine Floors and Concrete Floors
Refine by:
Budget
Sort by:Popular Today
1 - 20 of 1,623 photos
Item 1 of 3

We designed a custom bar. Cabinetry in Eveneer Prefinished Fango Groove and Pelle Grigio benchtops. Wine Storage cabinets are in Eveneer Planked Oak.
Large beach style l-shaped wet bar in Sydney with a drop-in sink, medium wood cabinets, quartz benchtops, engineered quartz splashback and travertine floors.
Large beach style l-shaped wet bar in Sydney with a drop-in sink, medium wood cabinets, quartz benchtops, engineered quartz splashback and travertine floors.
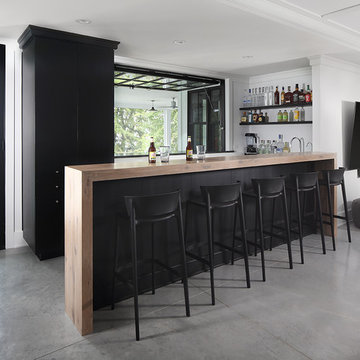
Country seated home bar in Milwaukee with black cabinets, wood benchtops, concrete floors and grey floor.

Photo of a mid-sized modern galley home bar in Houston with shaker cabinets, black cabinets, solid surface benchtops, white splashback, subway tile splashback, travertine floors, beige floor and white benchtop.
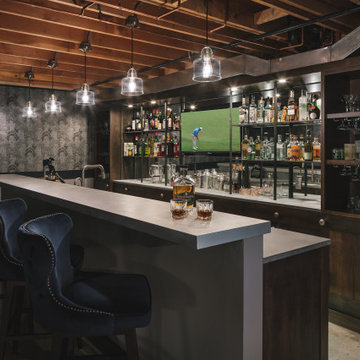
The homeowners had a very specific vision for their large daylight basement. To begin, Neil Kelly's team, led by Portland Design Consultant Fabian Genovesi, took down numerous walls to completely open up the space, including the ceilings, and removed carpet to expose the concrete flooring. The concrete flooring was repaired, resurfaced and sealed with cracks in tact for authenticity. Beams and ductwork were left exposed, yet refined, with additional piping to conceal electrical and gas lines. Century-old reclaimed brick was hand-picked by the homeowner for the east interior wall, encasing stained glass windows which were are also reclaimed and more than 100 years old. Aluminum bar-top seating areas in two spaces. A media center with custom cabinetry and pistons repurposed as cabinet pulls. And the star of the show, a full 4-seat wet bar with custom glass shelving, more custom cabinetry, and an integrated television-- one of 3 TVs in the space. The new one-of-a-kind basement has room for a professional 10-person poker table, pool table, 14' shuffleboard table, and plush seating.
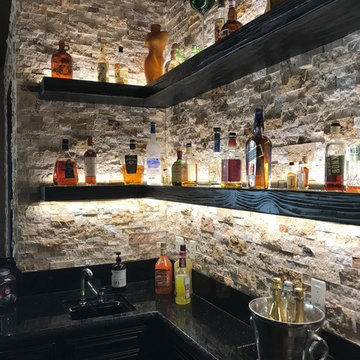
Design ideas for a mid-sized industrial u-shaped seated home bar in Other with brown splashback, stone tile splashback, concrete floors, brown floor and black benchtop.
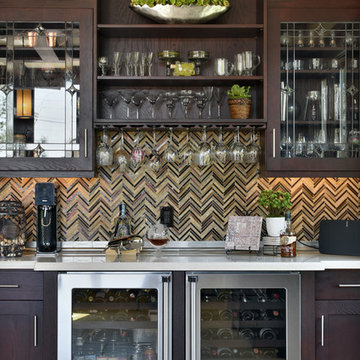
Interior Design: Moxie Design Studio LLC
Architect: Stephanie Espinoza
Construction: Pankow Construction
This is an example of a large transitional home bar in Phoenix with shaker cabinets, dark wood cabinets, solid surface benchtops, travertine floors, brown splashback and matchstick tile splashback.
This is an example of a large transitional home bar in Phoenix with shaker cabinets, dark wood cabinets, solid surface benchtops, travertine floors, brown splashback and matchstick tile splashback.

This moody game room boats a massive bar with dark blue walls, blue/grey backsplash tile, open shelving, dark walnut cabinetry, gold hardware and appliances, a built in mini fridge, frame tv, and its own bar counter with gold pendant lighting and leather stools.
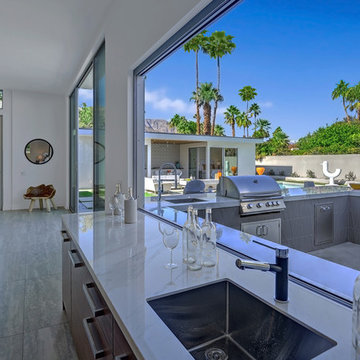
Photo of a mid-sized modern single-wall wet bar in Los Angeles with an undermount sink, flat-panel cabinets, dark wood cabinets, marble benchtops, concrete floors, grey floor and white benchtop.
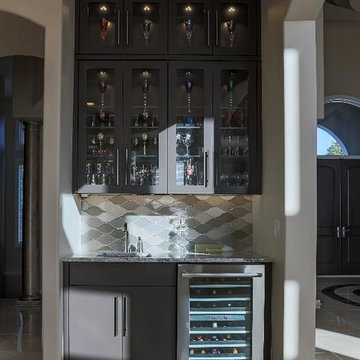
Photo of a small mediterranean single-wall wet bar in Omaha with an undermount sink, flat-panel cabinets, brown cabinets, granite benchtops, multi-coloured splashback, ceramic splashback, travertine floors, beige floor and multi-coloured benchtop.
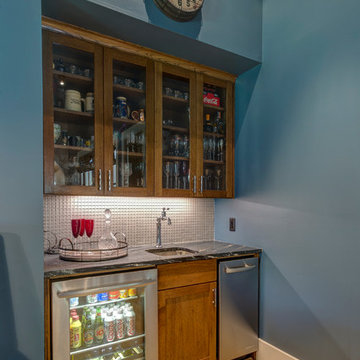
Design ideas for a small country single-wall wet bar in Austin with an undermount sink, shaker cabinets, medium wood cabinets, soapstone benchtops, grey splashback, glass tile splashback, concrete floors, black benchtop and beige floor.
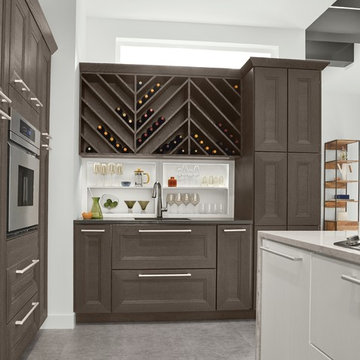
Wet bar won't even begin to describe this bar area created for a couple who entertains as much as possible.
Photo of a large contemporary l-shaped wet bar in Detroit with an undermount sink, recessed-panel cabinets, dark wood cabinets, quartz benchtops, concrete floors, grey floor and grey benchtop.
Photo of a large contemporary l-shaped wet bar in Detroit with an undermount sink, recessed-panel cabinets, dark wood cabinets, quartz benchtops, concrete floors, grey floor and grey benchtop.
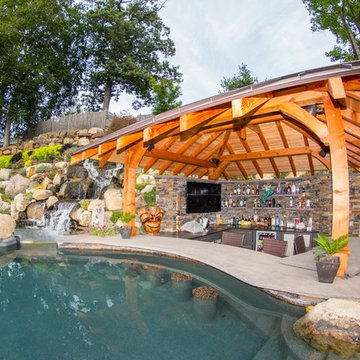
This steeply sloped property was converted into a backyard retreat through the use of natural and man-made stone. The natural gunite swimming pool includes a sundeck and waterfall and is surrounded by a generous paver patio, seat walls and a sunken bar. A Koi pond, bocce court and night-lighting provided add to the interest and enjoyment of this landscape.
This beautiful redesign was also featured in the Interlock Design Magazine. Explained perfectly in ICPI, “Some spa owners might be jealous of the newly revamped backyard of Wayne, NJ family: 5,000 square feet of outdoor living space, complete with an elevated patio area, pool and hot tub lined with natural rock, a waterfall bubbling gently down from a walkway above, and a cozy fire pit tucked off to the side. The era of kiddie pools, Coleman grills and fold-up lawn chairs may be officially over.”
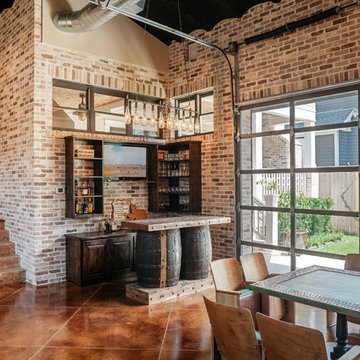
Benjamin Hill Photography
Expansive industrial home bar in Houston with open cabinets, dark wood cabinets, wood benchtops, brown floor, brown benchtop and concrete floors.
Expansive industrial home bar in Houston with open cabinets, dark wood cabinets, wood benchtops, brown floor, brown benchtop and concrete floors.
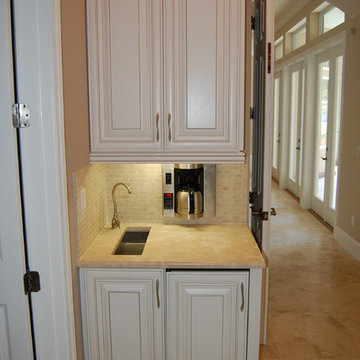
This small morning kitchen in the master bedroom is full of functionality in a tiny space. A trough sink and bar faucet are next to a built in refrigerator and coffee maker.
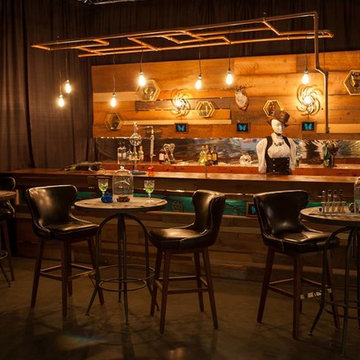
Design ideas for a large industrial galley home bar in Portland with no sink, flat-panel cabinets, distressed cabinets, copper benchtops and concrete floors.
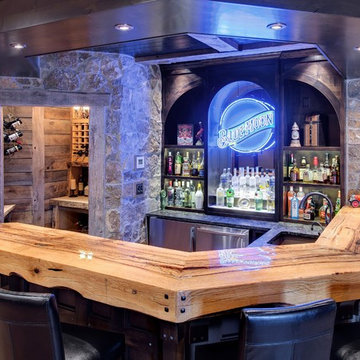
Home built and designed by Divine Custom Homes
Photos by Spacecrafting
Photo of a country u-shaped seated home bar in Minneapolis with an undermount sink, wood benchtops, dark wood cabinets, concrete floors and beige benchtop.
Photo of a country u-shaped seated home bar in Minneapolis with an undermount sink, wood benchtops, dark wood cabinets, concrete floors and beige benchtop.
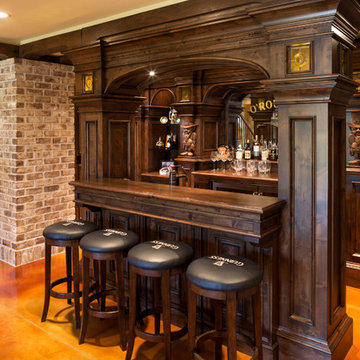
Architect: DeNovo Architects, Interior Design: Sandi Guilfoil of HomeStyle Interiors, Landscape Design: Yardscapes, Photography by James Kruger, LandMark Photography
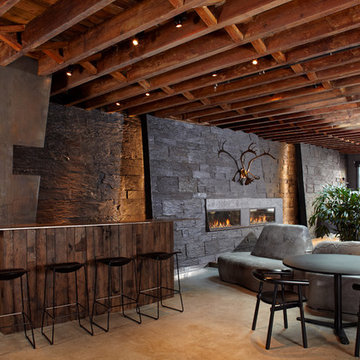
Mid-sized modern single-wall seated home bar in New York with black splashback, stone tile splashback and concrete floors.
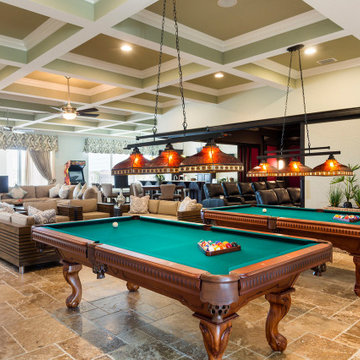
Open concept almost full kitchen (no stove), seating, game room and home theater with retractable walls- enclose for a private screening or open to watch the big game. Reunion Resort
Kissimmee FL
Landmark Custom Builder & Remodeling
Home currently for sale contact Maria Wood (352) 217-7394 for details
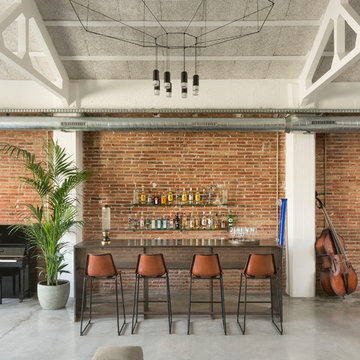
Proyecto realizado por The Room Studio
Fotografías: Mauricio Fuertes
This is an example of a mid-sized industrial seated home bar in Barcelona with concrete floors, grey floor, brick splashback and brown benchtop.
This is an example of a mid-sized industrial seated home bar in Barcelona with concrete floors, grey floor, brick splashback and brown benchtop.
Home Bar Design Ideas with Travertine Floors and Concrete Floors
1