Home Bar Design Ideas with Vinyl Floors and Limestone Floors
Refine by:
Budget
Sort by:Popular Today
1 - 20 of 1,851 photos
Item 1 of 3
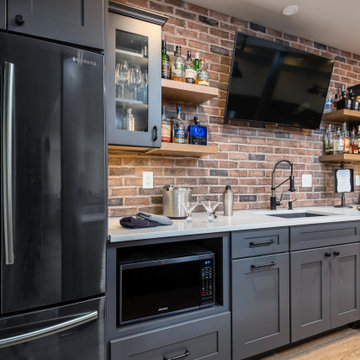
This 1600+ square foot basement was a diamond in the rough. We were tasked with keeping farmhouse elements in the design plan while implementing industrial elements. The client requested the space include a gym, ample seating and viewing area for movies, a full bar , banquette seating as well as area for their gaming tables - shuffleboard, pool table and ping pong. By shifting two support columns we were able to bury one in the powder room wall and implement two in the custom design of the bar. Custom finishes are provided throughout the space to complete this entertainers dream.

Expansive transitional u-shaped home bar in Milwaukee with no sink, shaker cabinets, white cabinets, quartzite benchtops, blue splashback, glass tile splashback, vinyl floors, brown floor and white benchtop.
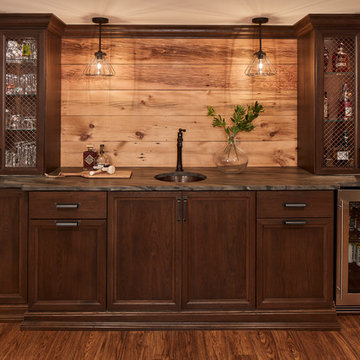
Photo Credit - David Bader
Traditional single-wall wet bar in Milwaukee with an undermount sink, recessed-panel cabinets, dark wood cabinets, timber splashback, brown benchtop and vinyl floors.
Traditional single-wall wet bar in Milwaukee with an undermount sink, recessed-panel cabinets, dark wood cabinets, timber splashback, brown benchtop and vinyl floors.
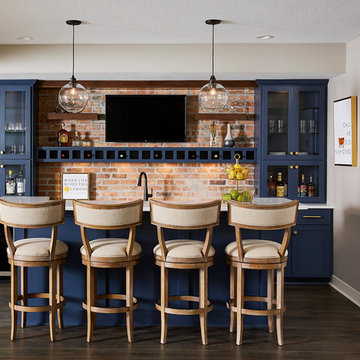
Blue custom cabinets, brick, lighting and quartz counters!
This is an example of a mid-sized transitional galley wet bar in Minneapolis with an undermount sink, blue cabinets, quartzite benchtops, brick splashback, vinyl floors, brown floor, white benchtop, glass-front cabinets and orange splashback.
This is an example of a mid-sized transitional galley wet bar in Minneapolis with an undermount sink, blue cabinets, quartzite benchtops, brick splashback, vinyl floors, brown floor, white benchtop, glass-front cabinets and orange splashback.
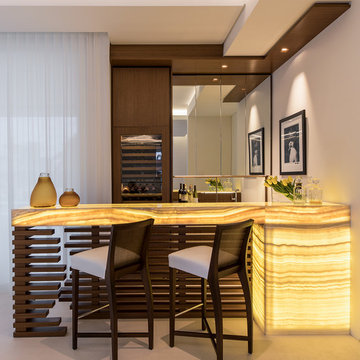
This jewel bar is tacked into an alcove with very little space.
Wood ceiling details play on the drywall soffit layouts and make the bar look like it simply belongs there.
Various design decisions were made in order to make this little bar feel larger and allow to maximize storage. For example, there is no hanging pendants over the illuminated onyx front and the front of the bar was designed with horizontal slats and uplifting illuminated onyx slabs to keep the area open and airy. Storage is completely maximized in this little space and includes full height refrigerated wine storage with more wine storage directly above inside the cabinet. The mirrored backsplash and upper cabinets are tacked away and provide additional liquor storage beyond, but also reflect the are directly in front to offer illusion of more space. As you turn around the corner, there is a cabinet with a linear sink against the wall which not only has an obvious function, but was selected to double as a built in ice through for cooling your favorite drinks.
And of course, you must have drawer storage at your bar for napkins, bar tool set, and other bar essentials. These drawers are cleverly incorporated into the design of the illuminated onyx cube on the right side of the bar without affecting the look of the illuminated part.
Considering the footprint of about 55 SF, this is the best use of space incorporating everything you would possibly need in a bar… and it looks incredible!
Photography: Craig Denis
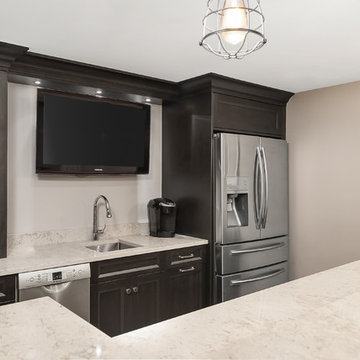
Large transitional l-shaped wet bar in Chicago with an undermount sink, shaker cabinets, black cabinets, quartz benchtops, vinyl floors, brown floor and beige benchtop.
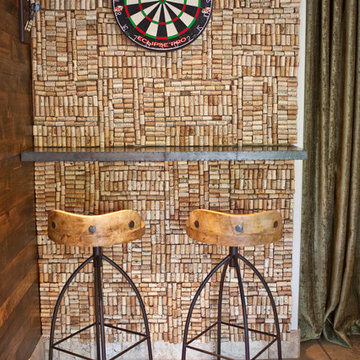
Photo of a small contemporary home bar in San Diego with limestone floors and brown floor.
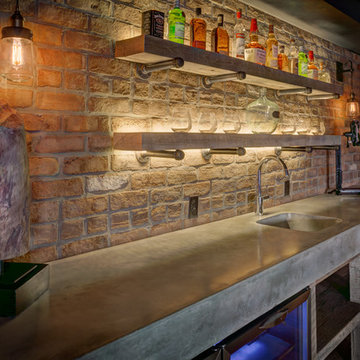
Exposed Brick wall bar, poured concrete counter, Glassed in wine room
This is an example of a country wet bar in Cleveland with an integrated sink, concrete benchtops, brick splashback and vinyl floors.
This is an example of a country wet bar in Cleveland with an integrated sink, concrete benchtops, brick splashback and vinyl floors.
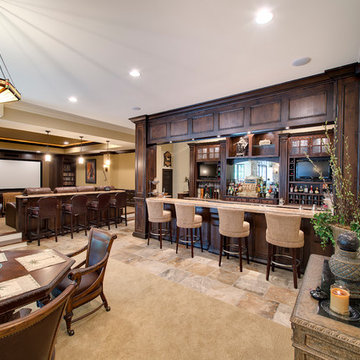
This is an example of a mid-sized traditional galley seated home bar in Indianapolis with dark wood cabinets, limestone floors and granite benchtops.

Dark gray wetbar gets a modern/industrial look with the exposed brick wall
Inspiration for a mid-sized transitional single-wall wet bar in DC Metro with an undermount sink, shaker cabinets, grey cabinets, wood benchtops, red splashback, brick splashback, vinyl floors, brown floor and red benchtop.
Inspiration for a mid-sized transitional single-wall wet bar in DC Metro with an undermount sink, shaker cabinets, grey cabinets, wood benchtops, red splashback, brick splashback, vinyl floors, brown floor and red benchtop.
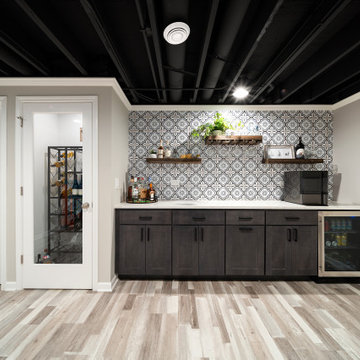
Airy and modern wet space in custom finished basement.
Contemporary wet bar in Chicago with shaker cabinets and vinyl floors.
Contemporary wet bar in Chicago with shaker cabinets and vinyl floors.

Photo of a large traditional galley wet bar in Detroit with an undermount sink, dark wood cabinets, quartz benchtops, white splashback, engineered quartz splashback, vinyl floors, brown floor and white benchtop.
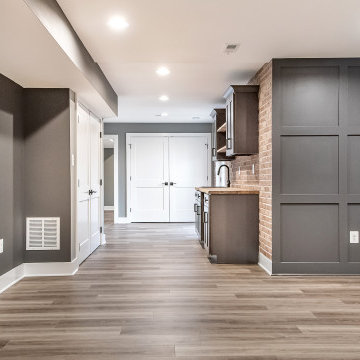
Dark gray wetbar gets a modern/industrial look with the exposed brick wall
Photo of a mid-sized transitional single-wall wet bar in DC Metro with an undermount sink, shaker cabinets, wood benchtops, red splashback, brick splashback, vinyl floors, brown floor, brown benchtop and grey cabinets.
Photo of a mid-sized transitional single-wall wet bar in DC Metro with an undermount sink, shaker cabinets, wood benchtops, red splashback, brick splashback, vinyl floors, brown floor, brown benchtop and grey cabinets.

Design ideas for a small wet bar in Dallas with shaker cabinets, light wood cabinets, ceramic splashback, vinyl floors, white benchtop, quartz benchtops, grey splashback and brown floor.

Photo of a mid-sized eclectic u-shaped seated home bar in Other with an undermount sink, wood benchtops, vinyl floors, beige floor and brown benchtop.

A lower level home bar in a Bettendorf Iowa home with LED-lit whiskey barrel planks, Koch Knotty Alder gray cabinetry, and Cambria Quartz counters in Charlestown design. Galveston series pendant lighting by Quorum also featured. Design and select materials by Village Home Stores for Kerkhoff Homes of the Quad Cities.
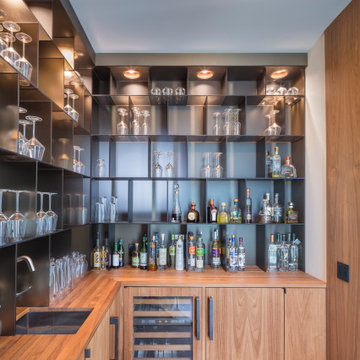
Custom bar area features a walnut butcher block counter and frosted bronze glass shelves.
This is an example of a mid-sized contemporary galley wet bar in Detroit with limestone floors and blue floor.
This is an example of a mid-sized contemporary galley wet bar in Detroit with limestone floors and blue floor.
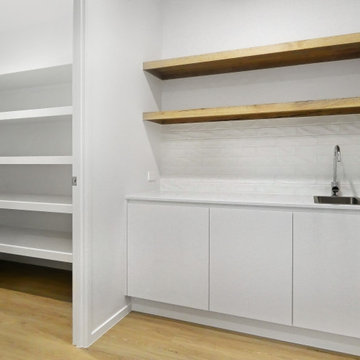
Small modern single-wall wet bar in Sunshine Coast with a drop-in sink, flat-panel cabinets, white cabinets, quartz benchtops, white splashback, ceramic splashback, vinyl floors, beige floor and white benchtop.
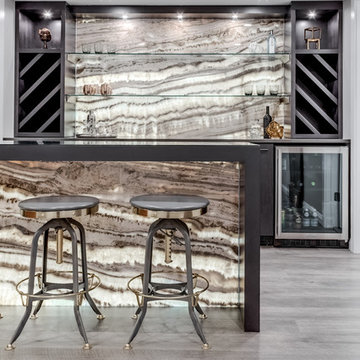
Design ideas for a mid-sized contemporary galley seated home bar in Calgary with no sink, flat-panel cabinets, brown cabinets, quartz benchtops, multi-coloured splashback, stone slab splashback, vinyl floors, grey floor and brown benchtop.
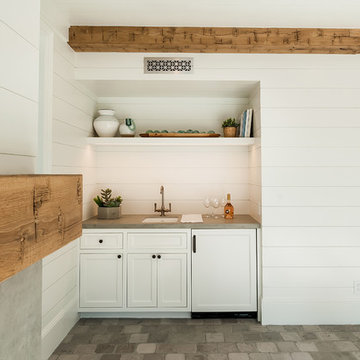
Photo of a large country single-wall wet bar in Los Angeles with an undermount sink, recessed-panel cabinets, white cabinets, solid surface benchtops, white splashback, limestone floors, grey floor and grey benchtop.
Home Bar Design Ideas with Vinyl Floors and Limestone Floors
1