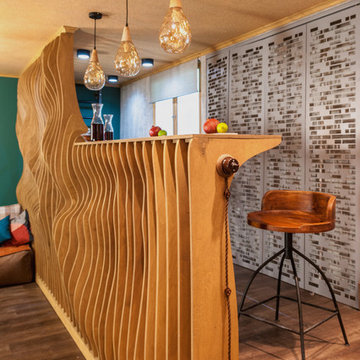Home Bar Design Ideas with Vinyl Floors
Refine by:
Budget
Sort by:Popular Today
1 - 20 of 115 photos
Item 1 of 3
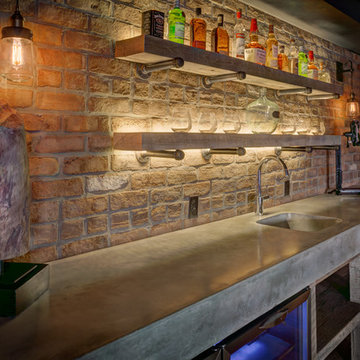
Exposed Brick wall bar, poured concrete counter, Glassed in wine room
This is an example of a country wet bar in Cleveland with an integrated sink, concrete benchtops, brick splashback and vinyl floors.
This is an example of a country wet bar in Cleveland with an integrated sink, concrete benchtops, brick splashback and vinyl floors.
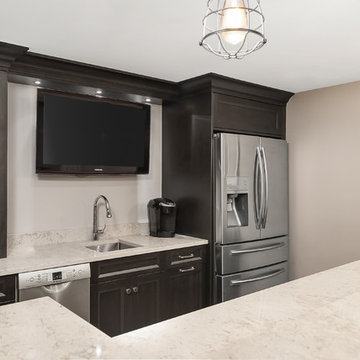
Large transitional l-shaped wet bar in Chicago with an undermount sink, shaker cabinets, black cabinets, quartz benchtops, vinyl floors, brown floor and beige benchtop.
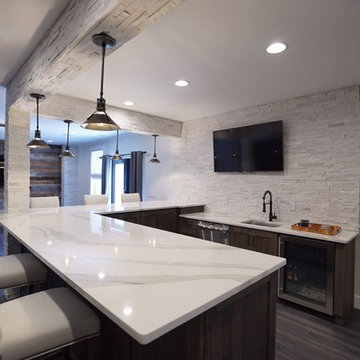
Inspiration for a large industrial u-shaped wet bar in DC Metro with an undermount sink, quartzite benchtops, white splashback, stone tile splashback, vinyl floors, black floor and dark wood cabinets.
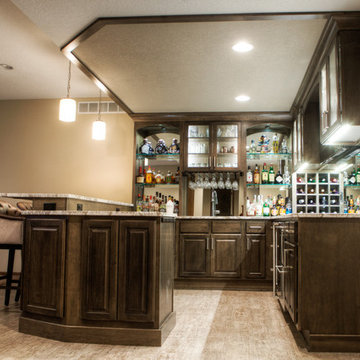
K&E Productions
Photo of a large transitional u-shaped wet bar in Other with an undermount sink, raised-panel cabinets, dark wood cabinets, quartz benchtops, multi-coloured splashback, mirror splashback, vinyl floors and grey floor.
Photo of a large transitional u-shaped wet bar in Other with an undermount sink, raised-panel cabinets, dark wood cabinets, quartz benchtops, multi-coloured splashback, mirror splashback, vinyl floors and grey floor.
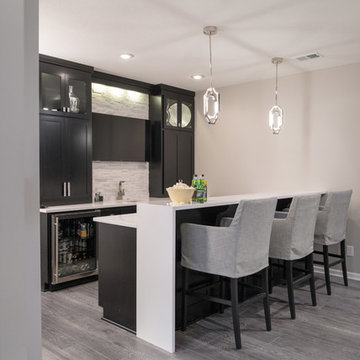
The client wanted a stunning bar with room for a large TV and closed shelving to hide any messes. We lined the back of the bar with the same ledger stone on the TV/Fireplace wall and added accent lighting to rake across the tile. Additionally we used a white Cambria countertop and did a waterfall outside edge on the raised bar.
Photo: Matt Kocoureck
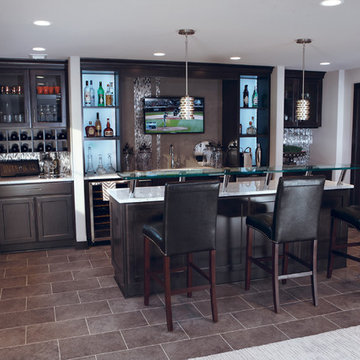
Todd Dacquisto
Inspiration for a mid-sized transitional single-wall seated home bar in Milwaukee with an undermount sink, glass-front cabinets, dark wood cabinets, quartz benchtops, grey splashback, metal splashback and vinyl floors.
Inspiration for a mid-sized transitional single-wall seated home bar in Milwaukee with an undermount sink, glass-front cabinets, dark wood cabinets, quartz benchtops, grey splashback, metal splashback and vinyl floors.
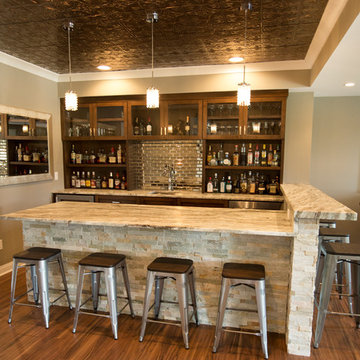
Stone veneered Bar with Granite Counter tops. Full service wet bar. Mirrored mosaic tile backsplash behind the sink. Wood wrapped column matching cabinet color. Tin ceiling above bar area. Combination of drop ceiling and drywall finished.
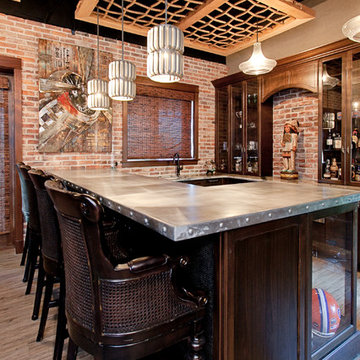
Native House Photography
A place for entertaining and relaxation. Inspired by natural and aviation. This mantuary sets the tone for leaving your worries behind.
Once a boring concrete box, this space now features brick, sandblasted texture, custom rope and wood ceiling treatments and a beautifully crafted bar adorned with a zinc bar top. The bathroom features a custom vanity, inspired by an airplane wing.
What do we love most about this space? The ceiling treatments are the perfect design to hide the exposed industrial ceiling and provide more texture and pattern throughout the space.
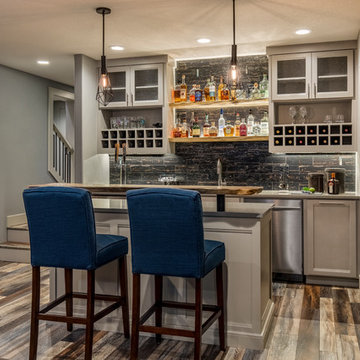
Design ideas for a mid-sized transitional home bar in Portland with vinyl floors.
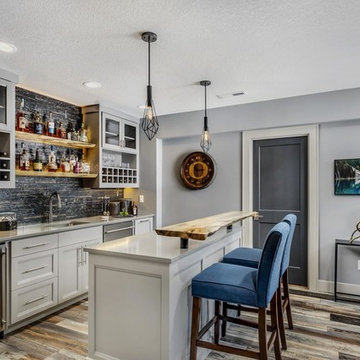
A live edge bar height counter to match the live edge shelves above the bar.
Photo of a mid-sized contemporary single-wall wet bar in Portland with an undermount sink, shaker cabinets, grey cabinets, quartzite benchtops, black splashback, subway tile splashback, vinyl floors, brown floor and grey benchtop.
Photo of a mid-sized contemporary single-wall wet bar in Portland with an undermount sink, shaker cabinets, grey cabinets, quartzite benchtops, black splashback, subway tile splashback, vinyl floors, brown floor and grey benchtop.
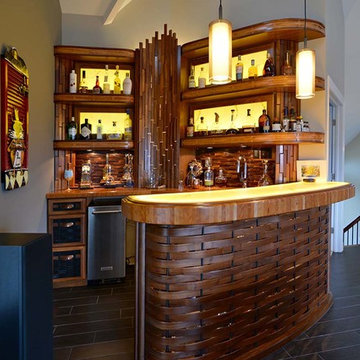
Design ideas for a mid-sized l-shaped wet bar in Philadelphia with an undermount sink, glass-front cabinets, dark wood cabinets, wood benchtops, brown splashback, timber splashback, vinyl floors, brown floor and brown benchtop.

Custom Cabinets with Shaker Door Style in Sherwin Williams SW7069 Iron Ore, Cabinet Hardware: Amerok Riva in Graphite, Backsplash: 3 x 6 Subway Tile, Upper Bar Top: Concrete, Lower Bar Top: Silestone Quartz Lagoon, Custom Gas Pipe and Reclaimed Wood Wine Racks, Sink: Native Trails Concrete Bar Sink in Ash, Reclaimed Wood Beams, Restoration Hardware Pendants, Alyssa Lee Photography
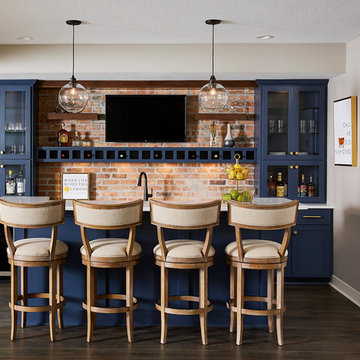
Blue custom cabinets, brick, lighting and quartz counters!
This is an example of a mid-sized transitional galley wet bar in Minneapolis with an undermount sink, blue cabinets, quartzite benchtops, brick splashback, vinyl floors, brown floor, white benchtop, glass-front cabinets and orange splashback.
This is an example of a mid-sized transitional galley wet bar in Minneapolis with an undermount sink, blue cabinets, quartzite benchtops, brick splashback, vinyl floors, brown floor, white benchtop, glass-front cabinets and orange splashback.
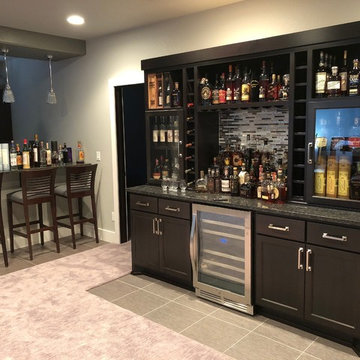
Custom liquor display cabinet made to look like it'd been in the house from the beginning.
Design ideas for a mid-sized traditional single-wall home bar in Other with no sink, dark wood cabinets, granite benchtops, multi-coloured splashback, glass sheet splashback, vinyl floors, multi-coloured floor and multi-coloured benchtop.
Design ideas for a mid-sized traditional single-wall home bar in Other with no sink, dark wood cabinets, granite benchtops, multi-coloured splashback, glass sheet splashback, vinyl floors, multi-coloured floor and multi-coloured benchtop.
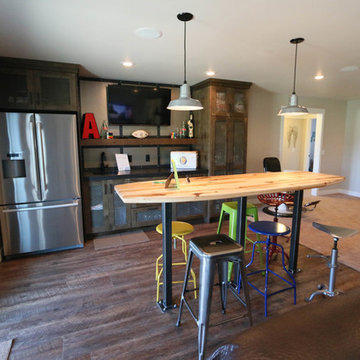
Vance Vetter Homes
Photo of a mid-sized industrial single-wall seated home bar in Other with an undermount sink, flat-panel cabinets, dark wood cabinets, granite benchtops, grey splashback and vinyl floors.
Photo of a mid-sized industrial single-wall seated home bar in Other with an undermount sink, flat-panel cabinets, dark wood cabinets, granite benchtops, grey splashback and vinyl floors.
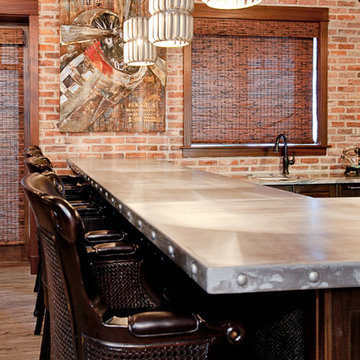
Native House Photography
A place for entertaining and relaxation. Inspired by natural and aviation. This mantuary sets the tone for leaving your worries behind.
Once a boring concrete box, this space now features brick, sandblasted texture, custom rope and wood ceiling treatments and a beautifully crafted bar adorned with a zinc bar top. The bathroom features a custom vanity, inspired by an airplane wing.
What do we love most about this space? The ceiling treatments are the perfect design to hide the exposed industrial ceiling and provide more texture and pattern throughout the space.

Home Bar with exposed rustic beams, 3x6 subway tile backsplash, pendant lighting, and an industrial vibe.
This is an example of an expansive industrial u-shaped seated home bar in Minneapolis with concrete benchtops, white splashback, porcelain splashback and vinyl floors.
This is an example of an expansive industrial u-shaped seated home bar in Minneapolis with concrete benchtops, white splashback, porcelain splashback and vinyl floors.
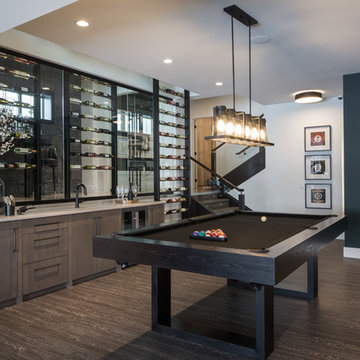
Adrian Shellard Photography
Large contemporary single-wall wet bar in Calgary with an undermount sink, flat-panel cabinets, medium wood cabinets, quartz benchtops, vinyl floors, brown floor, grey benchtop and glass sheet splashback.
Large contemporary single-wall wet bar in Calgary with an undermount sink, flat-panel cabinets, medium wood cabinets, quartz benchtops, vinyl floors, brown floor, grey benchtop and glass sheet splashback.
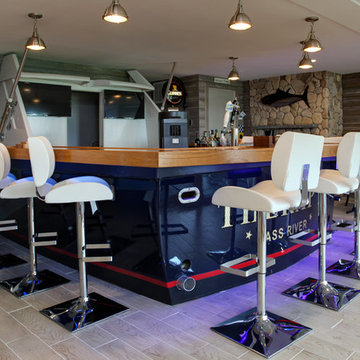
Lauren Clough Photography
Inspiration for a large beach style u-shaped seated home bar in Boston with an undermount sink, wood benchtops, vinyl floors, brown floor and brown benchtop.
Inspiration for a large beach style u-shaped seated home bar in Boston with an undermount sink, wood benchtops, vinyl floors, brown floor and brown benchtop.
Home Bar Design Ideas with Vinyl Floors
1
