Home Bar Design Ideas with White Cabinets and Brown Benchtop
Refine by:
Budget
Sort by:Popular Today
81 - 100 of 192 photos
Item 1 of 3
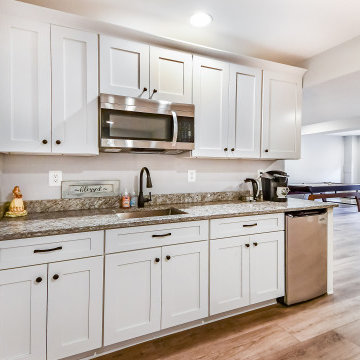
Basement Remodel with white shaker wet bar and brown granite countertop
Design ideas for a mid-sized transitional single-wall wet bar in DC Metro with an undermount sink, shaker cabinets, white cabinets, granite benchtops, vinyl floors, brown floor and brown benchtop.
Design ideas for a mid-sized transitional single-wall wet bar in DC Metro with an undermount sink, shaker cabinets, white cabinets, granite benchtops, vinyl floors, brown floor and brown benchtop.
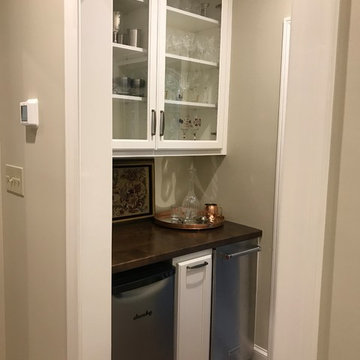
This is an example of a small traditional single-wall wet bar in Other with no sink, glass-front cabinets, white cabinets, copper benchtops, dark hardwood floors, brown floor and brown benchtop.
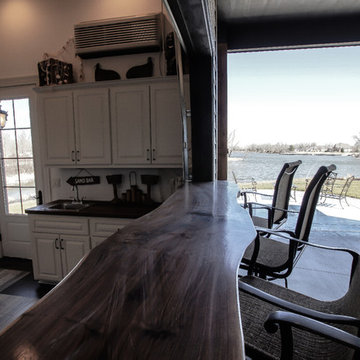
Design ideas for a beach style single-wall wet bar in Omaha with raised-panel cabinets, white cabinets, wood benchtops, ceramic floors, grey floor and brown benchtop.
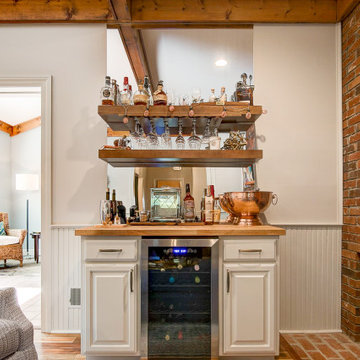
Cozy bar hearth seating area.
Design ideas for a traditional single-wall home bar in Other with raised-panel cabinets, white cabinets, wood benchtops, mirror splashback, medium hardwood floors, brown floor and brown benchtop.
Design ideas for a traditional single-wall home bar in Other with raised-panel cabinets, white cabinets, wood benchtops, mirror splashback, medium hardwood floors, brown floor and brown benchtop.
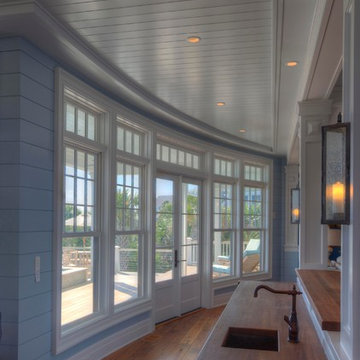
Photo by: Warren Lieb
This is an example of a mid-sized traditional wet bar in Charleston with a drop-in sink, white cabinets, wood benchtops, brown floor and brown benchtop.
This is an example of a mid-sized traditional wet bar in Charleston with a drop-in sink, white cabinets, wood benchtops, brown floor and brown benchtop.
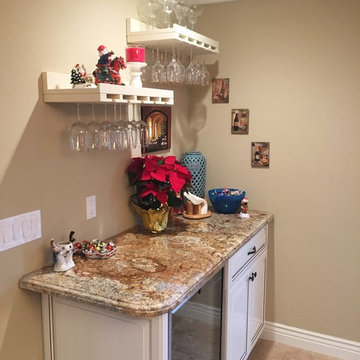
Full home design-build remodel: Open floor plan dining room and family game room (with office behind) right off of the kitchen with chiseled edge travertine flooring installed in a versailles pattern. WIne bar is Decore-Ative Specialties cabinetry in Heritage Maple with custom glazing - Swiss Coffee and Umber to match kitchen. Open shelving storage for hanging and standing glassware. Juparana Persia granite countertop. Wine / beer fridge for easy access to beverages. Dining table transforms into a pool table for game night and the large custom French doors access the pool area and large windows let in plenty of natural light throughout.
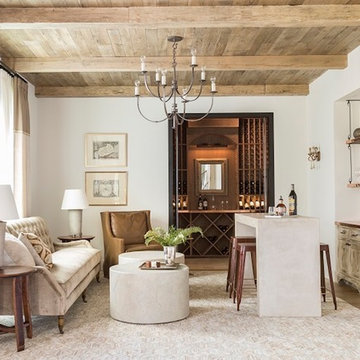
Large u-shaped wet bar in Houston with white cabinets, wood benchtops, light hardwood floors, brown floor and brown benchtop.
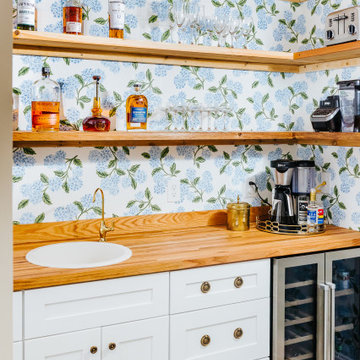
Hydrangea wallpaper.
Wet bar.
Honey wood shelves.
Photo of a small contemporary single-wall wet bar in Atlanta with a drop-in sink, beaded inset cabinets, white cabinets, wood benchtops, white splashback, light hardwood floors, brown floor and brown benchtop.
Photo of a small contemporary single-wall wet bar in Atlanta with a drop-in sink, beaded inset cabinets, white cabinets, wood benchtops, white splashback, light hardwood floors, brown floor and brown benchtop.
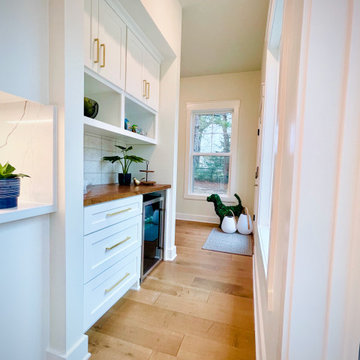
We designed this grab & go snack station to be perfectly situated at the intersection between this family's homeschool room, kitchen and backyard play space. Perfect for kids on the go!
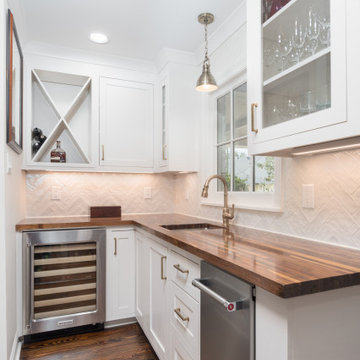
Design ideas for a mid-sized traditional l-shaped wet bar in New Orleans with an undermount sink, flat-panel cabinets, white cabinets, wood benchtops, white splashback, subway tile splashback, dark hardwood floors, brown floor and brown benchtop.
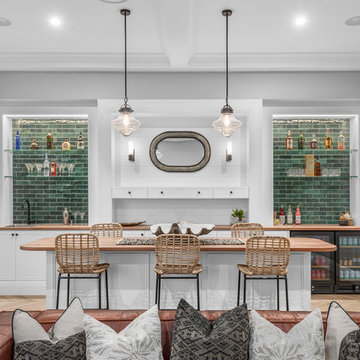
The team at One Property Design designed and created this immaculate modern Hamptons inspired home. The use of cool greys and modern features ensures this home is nothing short of spectacular. Every detail has been attended to and the view of the Brisbane skyline is featured throughout.
Intrim SK72 Skirting 185x18mm, Intrim SK72 Architraves 66x18mm, Intrim CR25 Chair rail and Intrim IN13 Inlay mould were used throughout.
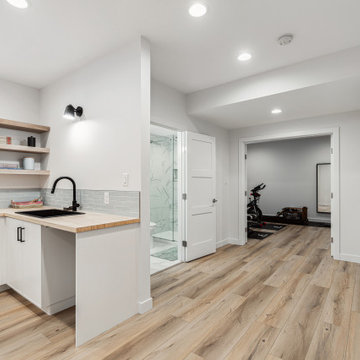
Photo of a contemporary l-shaped wet bar in Edmonton with a drop-in sink, flat-panel cabinets, white cabinets, wood benchtops, white splashback, ceramic splashback, vinyl floors, brown floor and brown benchtop.
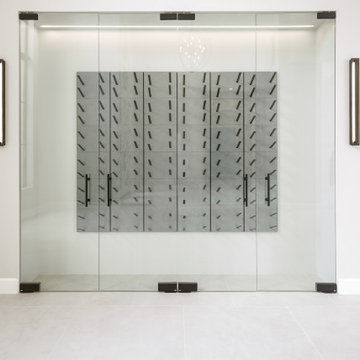
A grand entrance for a grand home! When you walk into this remodeled home you are greeted by two gorgeous chandeliers form Hinkley Lighting that lights up the newly open space! A custom-designed wine wall featuring wine racks from Stac and custom glass doors grace the dining area followed by a secluded dry bar to hold all of the glasses, liquor, and cold items. What a way to say welcome home!
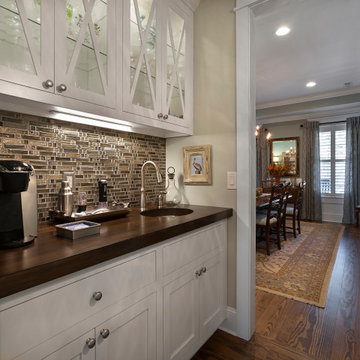
Bulter's Pantry connecting the kitchen and dining room
Design ideas for a small traditional galley home bar in Other with an undermount sink, glass-front cabinets, white cabinets, wood benchtops, beige splashback, glass tile splashback, medium hardwood floors, brown floor and brown benchtop.
Design ideas for a small traditional galley home bar in Other with an undermount sink, glass-front cabinets, white cabinets, wood benchtops, beige splashback, glass tile splashback, medium hardwood floors, brown floor and brown benchtop.
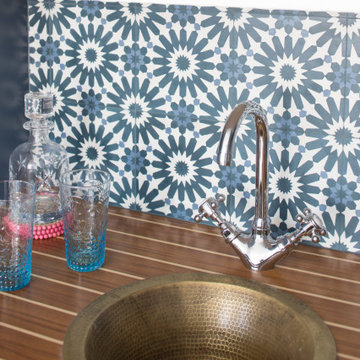
Sometimes what you’re looking for is right in your own backyard. This is what our Darien Reno Project homeowners decided as we launched into a full house renovation beginning in 2017. The project lasted about one year and took the home from 2700 to 4000 square feet.
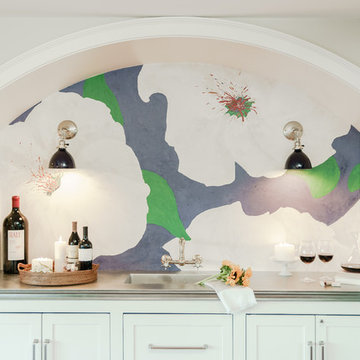
Andrea Pietrangeli
http://andrea.media/
Inspiration for a small contemporary single-wall wet bar in Providence with an integrated sink, shaker cabinets, white cabinets, wood benchtops, multi-coloured splashback, medium hardwood floors, brown floor and brown benchtop.
Inspiration for a small contemporary single-wall wet bar in Providence with an integrated sink, shaker cabinets, white cabinets, wood benchtops, multi-coloured splashback, medium hardwood floors, brown floor and brown benchtop.
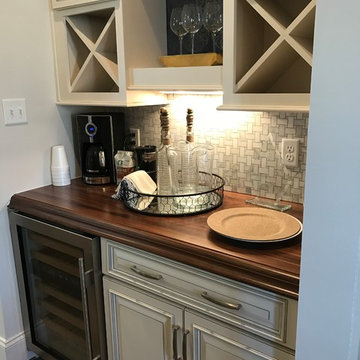
Inspiration for a mid-sized traditional single-wall wet bar in Other with no sink, raised-panel cabinets, white cabinets, wood benchtops, grey splashback, stone tile splashback, dark hardwood floors, brown floor and brown benchtop.
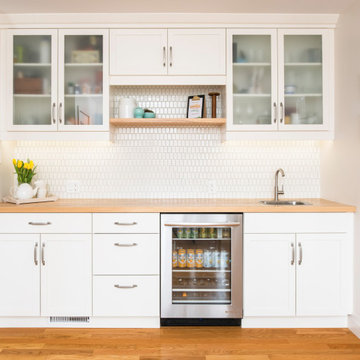
This is an example of a transitional single-wall wet bar in Edmonton with a drop-in sink, shaker cabinets, white cabinets, wood benchtops, white splashback, medium hardwood floors, brown floor and brown benchtop.
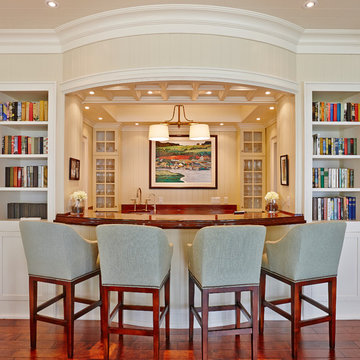
Robert Nelson
Photo of a traditional galley seated home bar in Toronto with an undermount sink, glass-front cabinets, white cabinets, wood benchtops and brown benchtop.
Photo of a traditional galley seated home bar in Toronto with an undermount sink, glass-front cabinets, white cabinets, wood benchtops and brown benchtop.
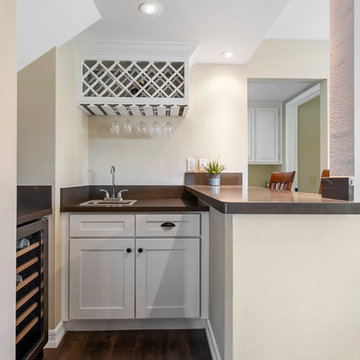
Design ideas for a small transitional u-shaped wet bar in Los Angeles with a drop-in sink, shaker cabinets, white cabinets, quartz benchtops, brown splashback, medium hardwood floors, grey floor and brown benchtop.
Home Bar Design Ideas with White Cabinets and Brown Benchtop
5