Home Bar Design Ideas with White Cabinets and Dark Hardwood Floors
Refine by:
Budget
Sort by:Popular Today
161 - 180 of 988 photos
Item 1 of 3
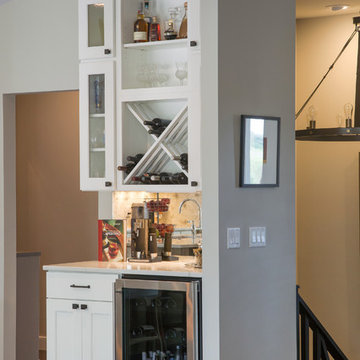
Design ideas for a small beach style single-wall home bar in Other with white cabinets, mirror splashback, dark hardwood floors, brown floor and white benchtop.
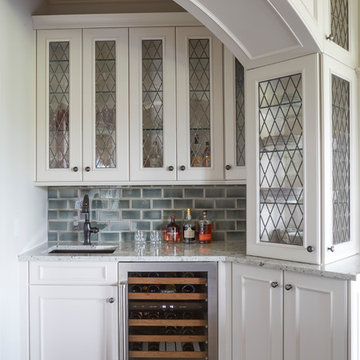
This French country, new construction home features a circular first-floor layout that connects from great room to kitchen and breakfast room, then on to the dining room via a small area that turned out to be ideal for a fully functional bar.
Directly off the kitchen and leading to the dining room, this space is perfectly located for making and serving cocktails whenever the family entertains. In order to make the space feel as open and welcoming as possible while connecting it visually with the kitchen, glass cabinet doors and custom-designed, leaded-glass column cabinetry and millwork archway help the spaces flow together and bring in.
The space is small and tight, so it was critical to make it feel larger and more open. Leaded-glass cabinetry throughout provided the airy feel we were looking for, while showing off sparkling glassware and serving pieces. In addition, finding space for a sink and under-counter refrigerator was challenging, but every wished-for element made it into the final plan.
Photo by Mike Kaskel
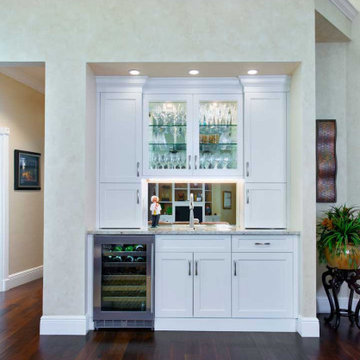
The wet bar was completely revamped, starting with the removal of the dated archway. It was designed with the same white custom cabinetry used in the kitchen for aesthetic balance and consistency. Glass doors and a mirrored backsplash behind the sink were designed into the space to display glassware. Cabinet lighting, a granite countertop, and a new wine refrigerator rounded out the wet bar renovation.
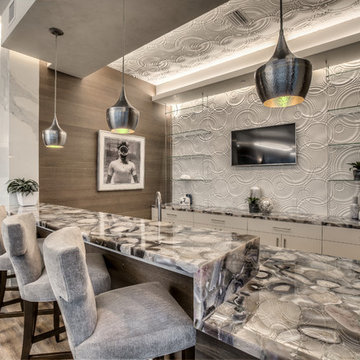
Inspiration for a contemporary galley home bar in Miami with flat-panel cabinets, white cabinets, white splashback, dark hardwood floors, brown floor and grey benchtop.
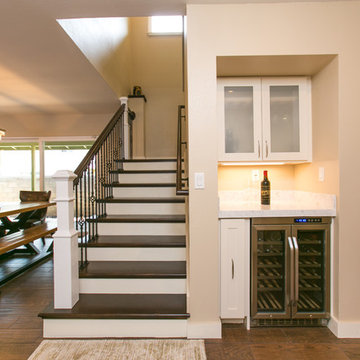
This is an example of a small contemporary single-wall wet bar in Hawaii with no sink, shaker cabinets, white cabinets, quartzite benchtops, dark hardwood floors, brown floor and white benchtop.
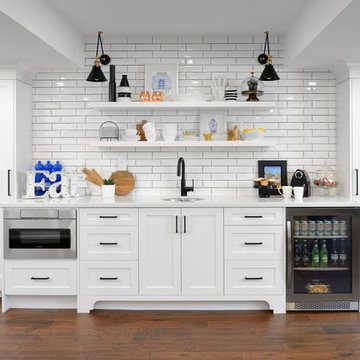
Walk up wet basement bar
Mid-sized transitional single-wall wet bar in Toronto with an undermount sink, shaker cabinets, white cabinets, quartzite benchtops, white splashback, subway tile splashback, dark hardwood floors and white benchtop.
Mid-sized transitional single-wall wet bar in Toronto with an undermount sink, shaker cabinets, white cabinets, quartzite benchtops, white splashback, subway tile splashback, dark hardwood floors and white benchtop.
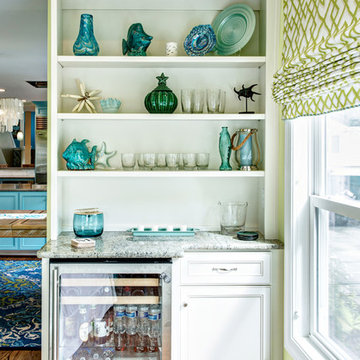
Glenn Bashaw, Images in Light
Small beach style single-wall home bar in Other with beaded inset cabinets, white cabinets, granite benchtops and dark hardwood floors.
Small beach style single-wall home bar in Other with beaded inset cabinets, white cabinets, granite benchtops and dark hardwood floors.
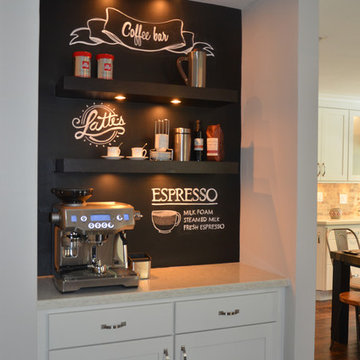
This ranch style home was renovated in 2016 with a new inspiring kitchen and bar by KabCo. A simple design featuring custom shelves, white cabinetry and a chalkboard complete the look.
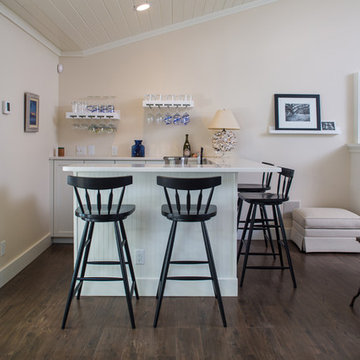
Design ideas for a mid-sized traditional l-shaped seated home bar in Miami with an undermount sink, flat-panel cabinets, white cabinets, quartz benchtops and dark hardwood floors.
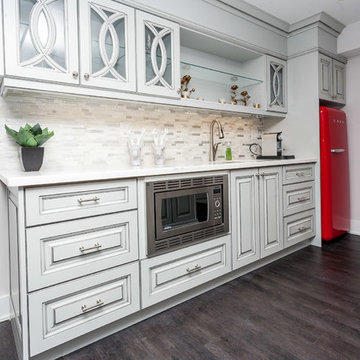
Christian Saunders
This is an example of a mid-sized contemporary single-wall wet bar in Toronto with an undermount sink, raised-panel cabinets, white cabinets, quartz benchtops, beige splashback, mosaic tile splashback, dark hardwood floors and brown floor.
This is an example of a mid-sized contemporary single-wall wet bar in Toronto with an undermount sink, raised-panel cabinets, white cabinets, quartz benchtops, beige splashback, mosaic tile splashback, dark hardwood floors and brown floor.
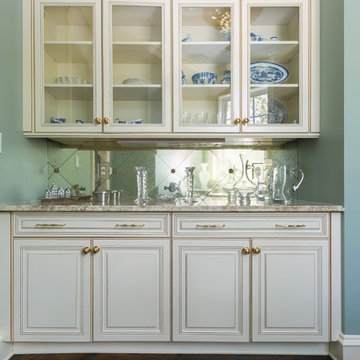
Large transitional single-wall seated home bar in Charleston with raised-panel cabinets, white cabinets, granite benchtops, mirror splashback, dark hardwood floors and brown floor.
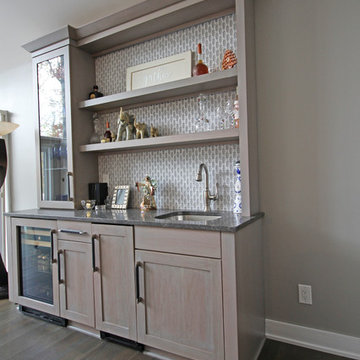
This transitional kitchen design in Farmington Hills was done as part of a home remodeling project that also included a beverage bar, laundry room, and bathroom. The kitchen remodel is incorporated a Blanco Precise Siligranite metallic gray sink in the perimeter work area with a Brizo Artesso pull down sprayer faucet and soap dispenser. A 4' Galley Workstation was installed in the large kitchen island and included a Signature Accessory Package. The bi-level island has a raised bar area for seating, an induction cooktop next to the Galley Workstation, plus an end cabinet with extra storage and a wine rack. The custom Woodmaster cabinetry sets the tone for this kitchen's style and also includes ample storage. The perimeter kitchen cabinets are maple in a Snow White finish, while the island and bar cabinets are cherry in a Peppercorn finish. Richelieu hardware accents the cabinets in a brushed nickel finish. The project also included Caesarstone quartz countertops throughout and a Zephyr hood over the island. This spacious kitchen design is ready for day-to-day living or to be the heart of every party!
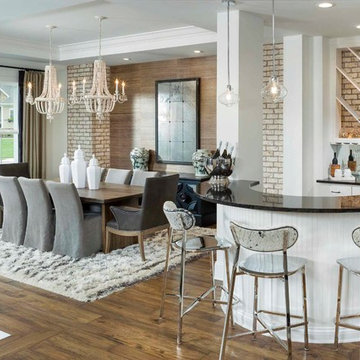
Arthur Rutenberg Homes
Design ideas for a transitional seated home bar in Charlotte with white cabinets, mirror splashback, dark hardwood floors, brown floor and black benchtop.
Design ideas for a transitional seated home bar in Charlotte with white cabinets, mirror splashback, dark hardwood floors, brown floor and black benchtop.
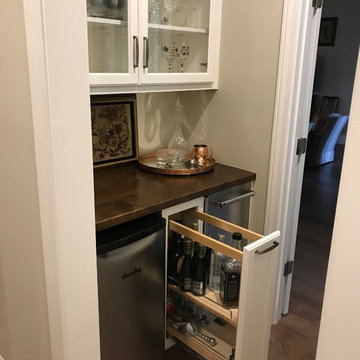
Inspiration for a small traditional single-wall wet bar in Other with no sink, glass-front cabinets, white cabinets, copper benchtops, dark hardwood floors, brown floor and brown benchtop.
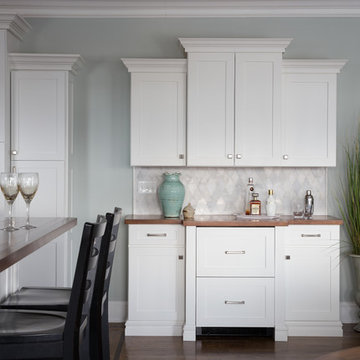
This home bar was added and designed to coordinate with the kitchen cabinetry as if it had been in place from the start; it is identical to the original pantry standing next to it. The wood countertop on the bar, coordinates with the island. The rhomboid-shaped carrara marble backsplash adds interest to this understated bar. The refrigerator drawers in the lower center, along with additional storage for bar equipment, offers the ideal self-serve option for party guests while keeping pathways clear for walking. The bar also creates a natural transition between the kitchen, dining alcove and living room while allowing each to relate to the other.
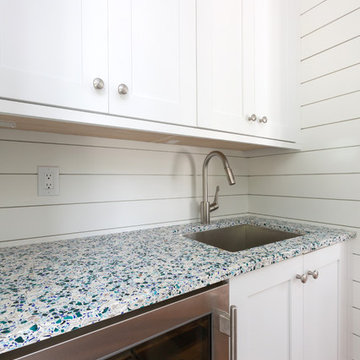
Mid-sized beach style single-wall wet bar in Charleston with an undermount sink, shaker cabinets, white cabinets, quartz benchtops, white splashback and dark hardwood floors.
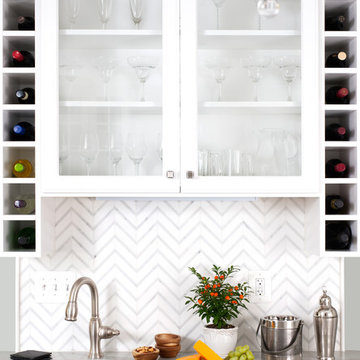
Stacy Zarin Goldberg
Design ideas for a small transitional galley wet bar in DC Metro with an undermount sink, glass-front cabinets, white cabinets, tile benchtops, white splashback, dark hardwood floors and brown floor.
Design ideas for a small transitional galley wet bar in DC Metro with an undermount sink, glass-front cabinets, white cabinets, tile benchtops, white splashback, dark hardwood floors and brown floor.
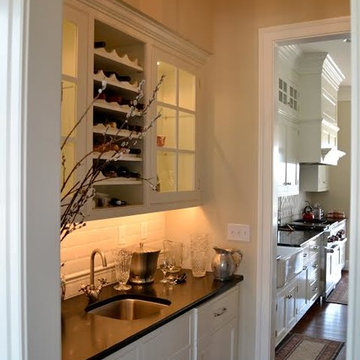
Photo by Lynn Aldridge
Photo of a small transitional single-wall wet bar in Other with an undermount sink, recessed-panel cabinets, white cabinets, soapstone benchtops, white splashback, subway tile splashback, dark hardwood floors and brown floor.
Photo of a small transitional single-wall wet bar in Other with an undermount sink, recessed-panel cabinets, white cabinets, soapstone benchtops, white splashback, subway tile splashback, dark hardwood floors and brown floor.
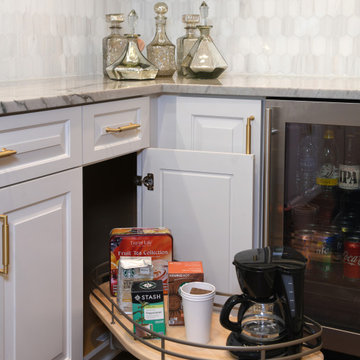
Mid-sized eclectic l-shaped wet bar in Houston with an undermount sink, raised-panel cabinets, white cabinets, marble benchtops, grey splashback, cement tile splashback, dark hardwood floors, brown floor and grey benchtop.
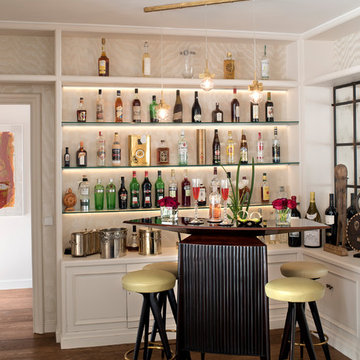
Photo of a small transitional single-wall seated home bar in Barcelona with open cabinets, white cabinets, wood benchtops, dark hardwood floors and brown floor.
Home Bar Design Ideas with White Cabinets and Dark Hardwood Floors
9