Home Bar Design Ideas with White Cabinets and Dark Wood Cabinets
Refine by:
Budget
Sort by:Popular Today
101 - 120 of 13,953 photos
Item 1 of 3
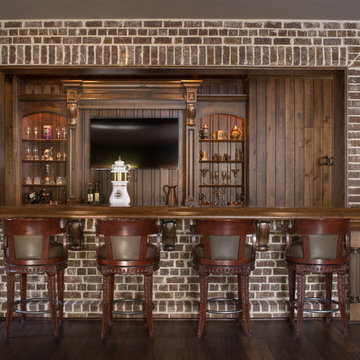
Jeff Herr
This is an example of a mid-sized galley seated home bar in Atlanta with an undermount sink, beaded inset cabinets, dark wood cabinets, marble benchtops, brown splashback and marble floors.
This is an example of a mid-sized galley seated home bar in Atlanta with an undermount sink, beaded inset cabinets, dark wood cabinets, marble benchtops, brown splashback and marble floors.
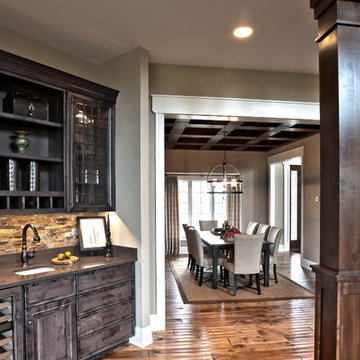
Inspiration for a mid-sized country single-wall wet bar in Chicago with a drop-in sink, glass-front cabinets, dark wood cabinets, quartz benchtops, beige splashback, stone tile splashback, light hardwood floors and beige floor.
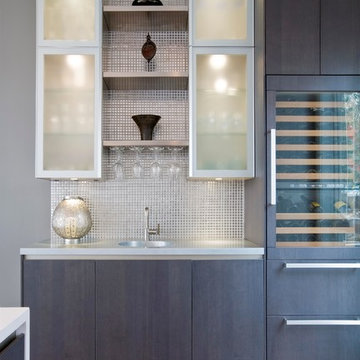
This is an example of a contemporary single-wall wet bar in Miami with flat-panel cabinets, dark wood cabinets, grey splashback, mosaic tile splashback and dark hardwood floors.

Photo of a small transitional wet bar in San Francisco with dark hardwood floors, an undermount sink, shaker cabinets, white cabinets and stainless steel benchtops.
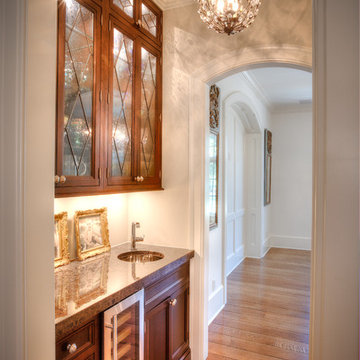
These homeowners had lived in their home for a number of years and loved their location, however as their family grew and they needed more space, they chose to have us tear down and build their new home. With their generous sized lot and plenty of space to expand, we designed a 10,000 sq/ft house that not only included the basic amenities (such as 5 bedrooms and 8 bathrooms), but also a four car garage, three laundry rooms, two craft rooms, a 20’ deep basement sports court for basketball, a teen lounge on the second floor for the kids and a screened-in porch with a full masonry fireplace to watch those Sunday afternoon Colts games.
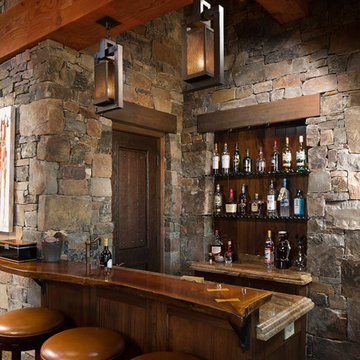
This is an example of a mid-sized country galley seated home bar in Other with dark hardwood floors, shaker cabinets, dark wood cabinets, wood benchtops, multi-coloured splashback, stone tile splashback and brown floor.
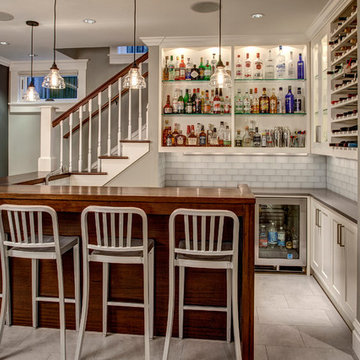
The basement bar uses space that would otherwise be empty square footage. A custom bar aligns with the stair treads and is the same wood and finish as the floors upstairs. John Wilbanks Photography
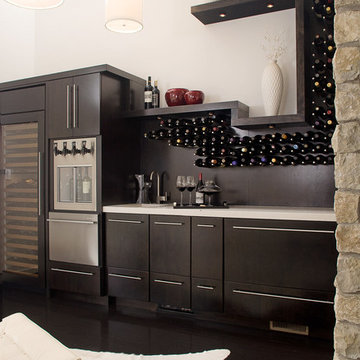
Notion, LLC
Designer: Natalia Dragunova
Photographer: Bradd Celidonia
Inspiration for a mid-sized contemporary single-wall wet bar in Other with flat-panel cabinets, dark wood cabinets, dark hardwood floors, black floor and white benchtop.
Inspiration for a mid-sized contemporary single-wall wet bar in Other with flat-panel cabinets, dark wood cabinets, dark hardwood floors, black floor and white benchtop.
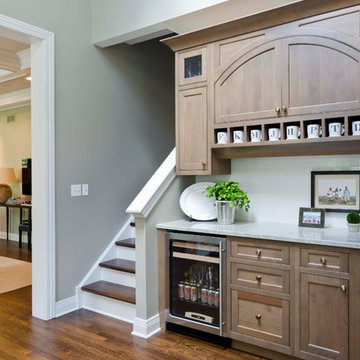
Transitional space that is clean and open, yet cozy and comfortable
This is an example of a large traditional single-wall home bar in Chicago with an undermount sink, recessed-panel cabinets, white cabinets, marble benchtops, white splashback, ceramic splashback, medium hardwood floors, brown floor and white benchtop.
This is an example of a large traditional single-wall home bar in Chicago with an undermount sink, recessed-panel cabinets, white cabinets, marble benchtops, white splashback, ceramic splashback, medium hardwood floors, brown floor and white benchtop.
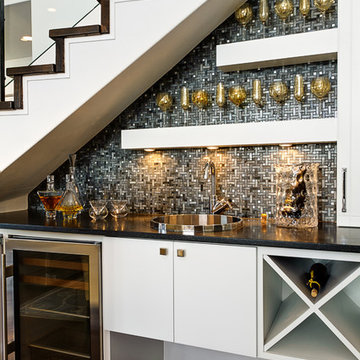
This Neo-prairie style home with its wide overhangs and well shaded bands of glass combines the openness of an island getaway with a “C – shaped” floor plan that gives the owners much needed privacy on a 78’ wide hillside lot. Photos by James Bruce and Merrick Ales.
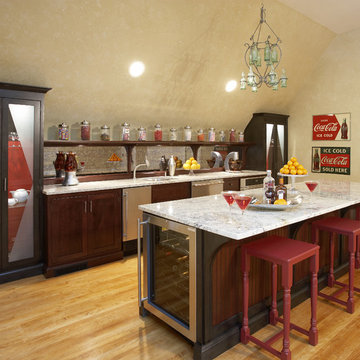
This is an example of a large eclectic galley seated home bar in Chicago with medium hardwood floors, an undermount sink, shaker cabinets, dark wood cabinets, marble benchtops and mirror splashback.
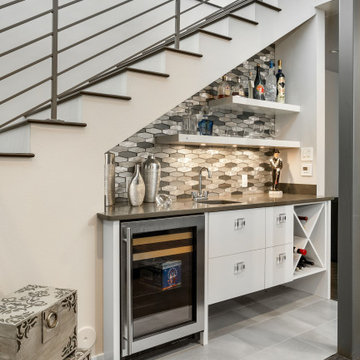
Great use of space. This home bar sits underneath the staircase. The iridescence tile used makes the little space pop.
Photo of a contemporary single-wall home bar in Other with flat-panel cabinets, white cabinets, grey splashback, mosaic tile splashback, white floor and grey benchtop.
Photo of a contemporary single-wall home bar in Other with flat-panel cabinets, white cabinets, grey splashback, mosaic tile splashback, white floor and grey benchtop.
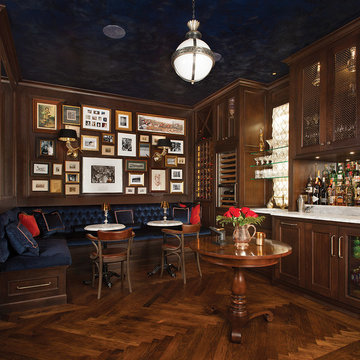
Large traditional single-wall seated home bar in Toronto with an undermount sink, recessed-panel cabinets, dark wood cabinets, dark hardwood floors, brown floor, marble benchtops and white benchtop.
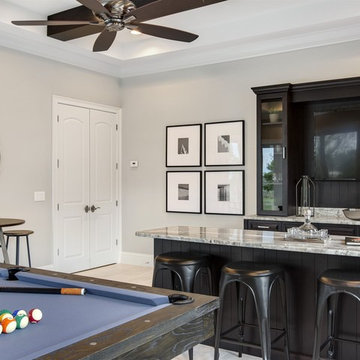
Design ideas for a mid-sized transitional galley seated home bar in Orlando with an undermount sink, glass-front cabinets, dark wood cabinets, granite benchtops, multi-coloured splashback, stone slab splashback and porcelain floors.
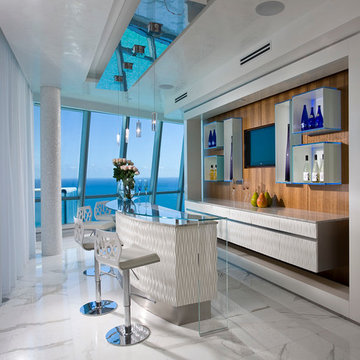
Luxurious high-rise living in Miami
Interior Design: Renata Pfuner
Pfunerdesign.com
Renata Pfuner Design
Large contemporary galley seated home bar in Miami with no sink, white cabinets, white floor and flat-panel cabinets.
Large contemporary galley seated home bar in Miami with no sink, white cabinets, white floor and flat-panel cabinets.

Design ideas for a beach style single-wall home bar in Tampa with shaker cabinets, white cabinets, light hardwood floors, beige floor and white benchtop.

Expansive transitional u-shaped home bar in Milwaukee with no sink, shaker cabinets, white cabinets, quartzite benchtops, blue splashback, glass tile splashback, vinyl floors, brown floor and white benchtop.

Photo of a beach style home bar in San Francisco with flat-panel cabinets, white cabinets, quartz benchtops, engineered quartz splashback, light hardwood floors and white benchtop.

Bespoke Home Bar with a personal touch, telling the families own story. Dual zone wine cooler for whatever your preference and the space to mix a killer cocktail too.

The Ranch Pass Project consisted of architectural design services for a new home of around 3,400 square feet. The design of the new house includes four bedrooms, one office, a living room, dining room, kitchen, scullery, laundry/mud room, upstairs children’s playroom and a three-car garage, including the design of built-in cabinets throughout. The design style is traditional with Northeast turn-of-the-century architectural elements and a white brick exterior. Design challenges encountered with this project included working with a flood plain encroachment in the property as well as situating the house appropriately in relation to the street and everyday use of the site. The design solution was to site the home to the east of the property, to allow easy vehicle access, views of the site and minimal tree disturbance while accommodating the flood plain accordingly.
Home Bar Design Ideas with White Cabinets and Dark Wood Cabinets
6