Home Bar Design Ideas with Glass-front Cabinets and White Cabinets
Refine by:
Budget
Sort by:Popular Today
1 - 20 of 485 photos
Item 1 of 3
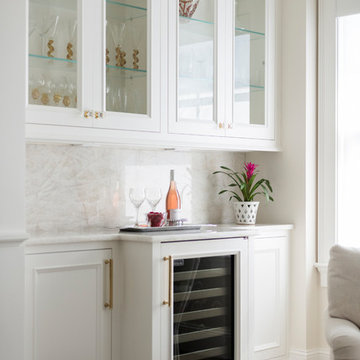
Spacecrafting Photography
This is an example of a traditional single-wall home bar in Minneapolis with no sink, glass-front cabinets, white cabinets, white splashback, white benchtop and marble splashback.
This is an example of a traditional single-wall home bar in Minneapolis with no sink, glass-front cabinets, white cabinets, white splashback, white benchtop and marble splashback.
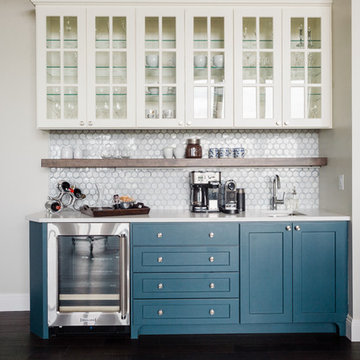
Design ideas for a beach style single-wall wet bar in Other with an undermount sink, glass-front cabinets, white cabinets, white splashback, dark hardwood floors and white benchtop.
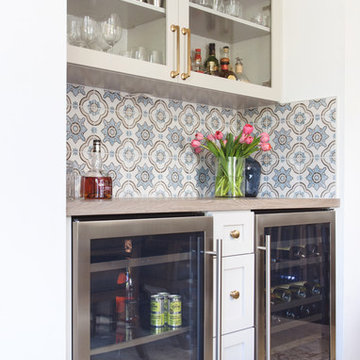
Design ideas for a mid-sized traditional galley home bar in San Diego with glass-front cabinets, white cabinets, wood benchtops, multi-coloured splashback and ceramic splashback.
![Wellesley, MA home [Wet Bar]](https://st.hzcdn.com/fimgs/f941328f09bae3c1_6681-w360-h360-b0-p0--.jpg)
Jared Kuzia Photography
Metropolitan Kitchen and Cabinets - cabinetry, backsplash, countertops, hardware
Appliances - Summit, Blanco, Franke
This is an example of a small contemporary single-wall wet bar in Boston with glass-front cabinets, white cabinets, quartzite benchtops, white splashback, dark hardwood floors and brown floor.
This is an example of a small contemporary single-wall wet bar in Boston with glass-front cabinets, white cabinets, quartzite benchtops, white splashback, dark hardwood floors and brown floor.
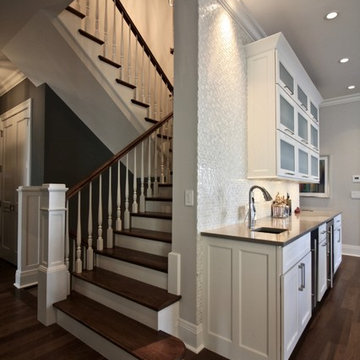
Photo of a large transitional l-shaped wet bar in St Louis with an undermount sink, glass-front cabinets, white cabinets, quartz benchtops, white splashback, glass tile splashback, medium hardwood floors and brown floor.
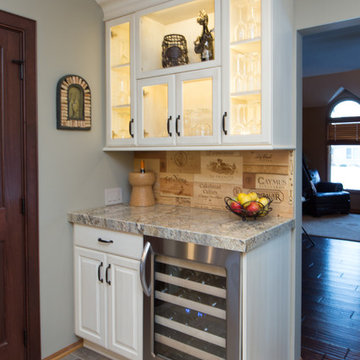
Emily Kaldenberg
Design ideas for a small traditional single-wall home bar in Other with glass-front cabinets, white cabinets, granite benchtops, timber splashback, slate floors and beige splashback.
Design ideas for a small traditional single-wall home bar in Other with glass-front cabinets, white cabinets, granite benchtops, timber splashback, slate floors and beige splashback.
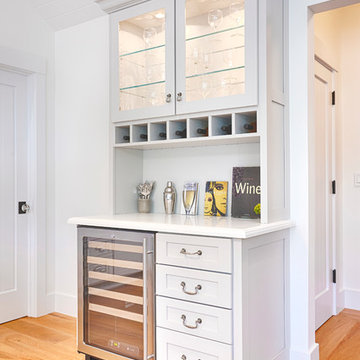
Today’s Vintage Farmhouse by KCS Estates is the perfect pairing of the elegance of simpler times with the sophistication of today’s design sensibility.
Nestled in Homestead Valley this home, located at 411 Montford Ave Mill Valley CA, is 3,383 square feet with 4 bedrooms and 3.5 bathrooms. And features a great room with vaulted, open truss ceilings, chef’s kitchen, private master suite, office, spacious family room, and lawn area. All designed with a timeless grace that instantly feels like home. A natural oak Dutch door leads to the warm and inviting great room featuring vaulted open truss ceilings flanked by a white-washed grey brick fireplace and chef’s kitchen with an over sized island.
The Farmhouse’s sliding doors lead out to the generously sized upper porch with a steel fire pit ideal for casual outdoor living. And it provides expansive views of the natural beauty surrounding the house. An elegant master suite and private home office complete the main living level.
411 Montford Ave Mill Valley CA
Presented by Melissa Crawford
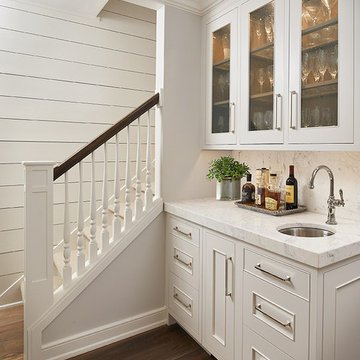
Ashley Avila
Photo of a small traditional single-wall wet bar in Grand Rapids with an undermount sink, white cabinets, marble benchtops, white splashback, marble splashback, medium hardwood floors, glass-front cabinets and white benchtop.
Photo of a small traditional single-wall wet bar in Grand Rapids with an undermount sink, white cabinets, marble benchtops, white splashback, marble splashback, medium hardwood floors, glass-front cabinets and white benchtop.
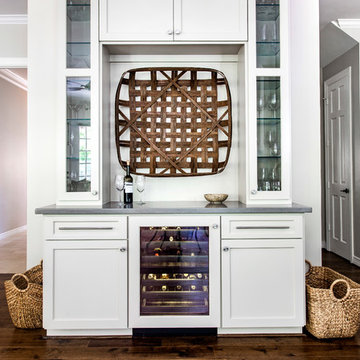
Inspiration for a transitional single-wall home bar in Houston with white cabinets, glass-front cabinets, dark hardwood floors and brown floor.
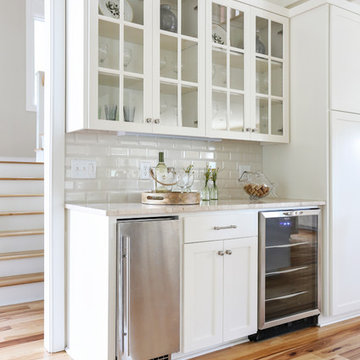
Matthew Bolt Photography
Design ideas for a beach style single-wall home bar in San Francisco with glass-front cabinets, white cabinets, white splashback, subway tile splashback, light hardwood floors and beige floor.
Design ideas for a beach style single-wall home bar in San Francisco with glass-front cabinets, white cabinets, white splashback, subway tile splashback, light hardwood floors and beige floor.

Design ideas for a small contemporary single-wall home bar in DC Metro with no sink, glass-front cabinets, white cabinets, quartz benchtops, blue splashback, ceramic splashback, medium hardwood floors, brown floor and grey benchtop.

Inspiration for a mid-sized beach style u-shaped seated home bar in Other with glass-front cabinets, white cabinets, quartzite benchtops, blue splashback, medium hardwood floors, brown floor and white benchtop.
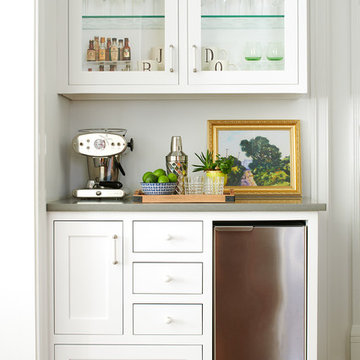
This is a custom beverage center, in an area that can be considered a hub between the kitchen, dining room, and family room.
Whether it’s in the family room, the office, or the butler’s pantry, every shelf is perfectly staged, down to the centimeter.
photo credit: Rebecca McAlpin
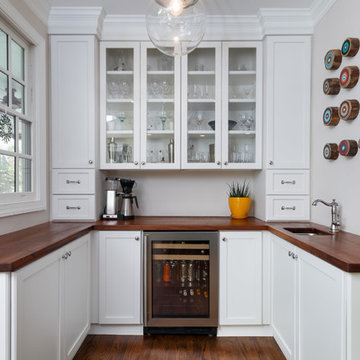
This is an example of a transitional u-shaped wet bar in Raleigh with an undermount sink, glass-front cabinets, white cabinets, wood benchtops, dark hardwood floors and brown floor.
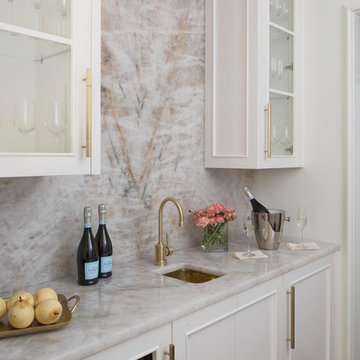
Atlanta Homes & Lifestyles Home for the Holidays Designer Showhouse. Lumix quartzite from Levantina USA Atlanta Stone Center. Fabrication- Atlanta Kitchen, Inc. Construction Resources LLC. Cabinetry- Kingdom Woodworks. Styling: Thea Beasley. Photographer: Galina Juliana.
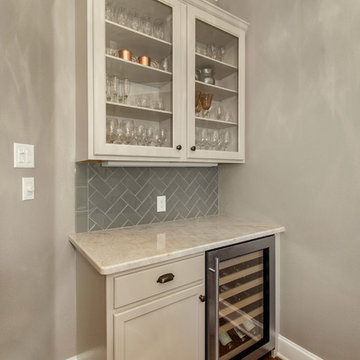
This light and bright kitchen got a major refresh! We painted, put in new counter tops & back splash, wood floors and sink/faucet. It was dark before and is now bright and updated! Design by Hatfield Builders & Remodelers | Photography by Versatile Imaging
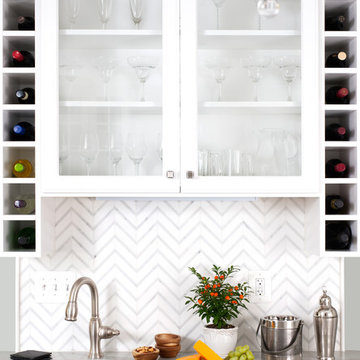
Stacy Zarin Goldberg
Design ideas for a small transitional galley wet bar in DC Metro with an undermount sink, glass-front cabinets, white cabinets, tile benchtops, white splashback, dark hardwood floors and brown floor.
Design ideas for a small transitional galley wet bar in DC Metro with an undermount sink, glass-front cabinets, white cabinets, tile benchtops, white splashback, dark hardwood floors and brown floor.
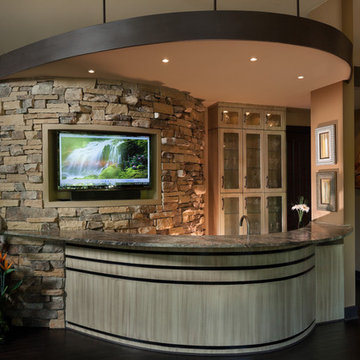
Wet bar with integrated social media creates a gathering place for family and friends.
Inspiration for a large contemporary galley wet bar in Charlotte with glass-front cabinets, white cabinets, granite benchtops and dark hardwood floors.
Inspiration for a large contemporary galley wet bar in Charlotte with glass-front cabinets, white cabinets, granite benchtops and dark hardwood floors.
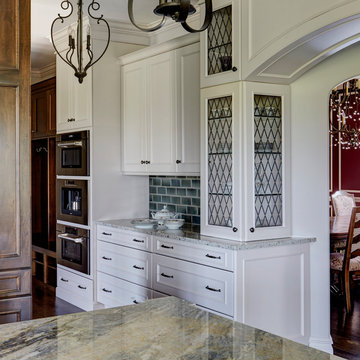
This French country, new construction home features a circular first-floor layout that connects from great room to kitchen and breakfast room, then on to the dining room via a small area that turned out to be ideal for a fully functional bar.
Directly off the kitchen and leading to the dining room, this space is perfectly located for making and serving cocktails whenever the family entertains. In order to make the space feel as open and welcoming as possible while connecting it visually with the kitchen, glass cabinet doors and custom-designed, leaded-glass column cabinetry and millwork archway help the spaces flow together and bring in.
The space is small and tight, so it was critical to make it feel larger and more open. Leaded-glass cabinetry throughout provided the airy feel we were looking for, while showing off sparkling glassware and serving pieces. In addition, finding space for a sink and under-counter refrigerator was challenging, but every wished-for element made it into the final plan.
Photo by Mike Kaskel
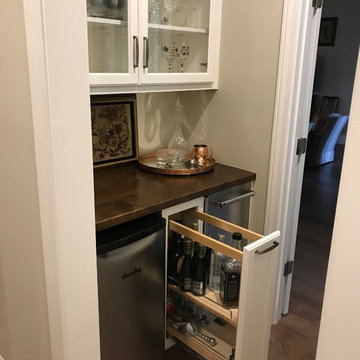
Inspiration for a small traditional single-wall wet bar in Other with no sink, glass-front cabinets, white cabinets, copper benchtops, dark hardwood floors, brown floor and brown benchtop.
Home Bar Design Ideas with Glass-front Cabinets and White Cabinets
1