Home Bar Design Ideas with White Cabinets and Light Hardwood Floors
Refine by:
Budget
Sort by:Popular Today
1 - 20 of 765 photos
Item 1 of 3

Design ideas for a beach style single-wall home bar in Tampa with shaker cabinets, white cabinets, light hardwood floors, beige floor and white benchtop.

Large beach style single-wall wet bar in Other with a drop-in sink, shaker cabinets, white cabinets, quartz benchtops, white splashback, shiplap splashback, light hardwood floors, brown floor and white benchtop.

Photo of a beach style home bar in San Francisco with flat-panel cabinets, white cabinets, quartz benchtops, engineered quartz splashback, light hardwood floors and white benchtop.

Bespoke Home Bar with a personal touch, telling the families own story. Dual zone wine cooler for whatever your preference and the space to mix a killer cocktail too.

Design ideas for a contemporary wet bar in Grand Rapids with an undermount sink, flat-panel cabinets, white cabinets, concrete benchtops, white splashback, ceramic splashback, light hardwood floors and grey benchtop.

Arden Model - Tradition Collection
Pricing, floorplans, virtual tours, community information & more at https://www.robertthomashomes.com/
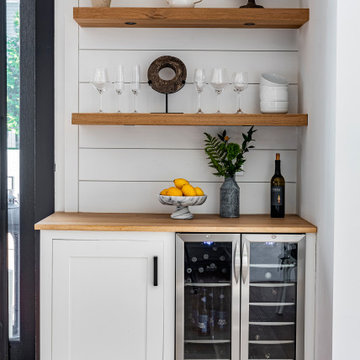
Kitchen photography project in Quincy, MA 8 19 19
Design: Amy Lynn Interiors
Interiors by Raquel
Photography: Keitaro Yoshioka Photography
This is an example of a small transitional single-wall home bar in Boston with no sink, shaker cabinets, white cabinets, wood benchtops, white splashback, timber splashback, light hardwood floors, beige floor and beige benchtop.
This is an example of a small transitional single-wall home bar in Boston with no sink, shaker cabinets, white cabinets, wood benchtops, white splashback, timber splashback, light hardwood floors, beige floor and beige benchtop.
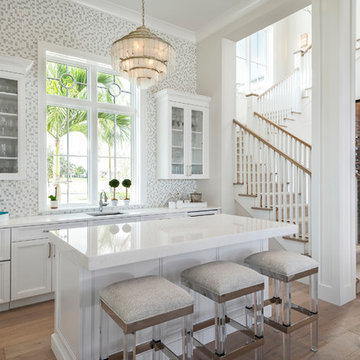
A custom-made expansive two-story home providing views of the spacious kitchen, breakfast nook, dining, great room and outdoor amenities upon entry.
Featuring 11,000 square feet of open area lavish living this residence does not disappoint with the attention to detail throughout. Elegant features embellish this
home with the intricate woodworking and exposed wood beams, ceiling details, gorgeous stonework, European Oak flooring throughout, and unique lighting.
This residence offers seven bedrooms including a mother-in-law suite, nine bathrooms, a bonus room, his and her offices, wet bar adjacent to dining area, wine
room, laundry room featuring a dog wash area and a game room located above one of the two garages. The open-air kitchen is the perfect space for entertaining
family and friends with the two islands, custom panel Sub-Zero appliances and easy access to the dining areas.
Outdoor amenities include a pool with sun shelf and spa, fire bowls spilling water into the pool, firepit, large covered lanai with summer kitchen and fireplace
surrounded by roll down screens to protect guests from inclement weather, and two additional covered lanais. This is luxury at its finest!
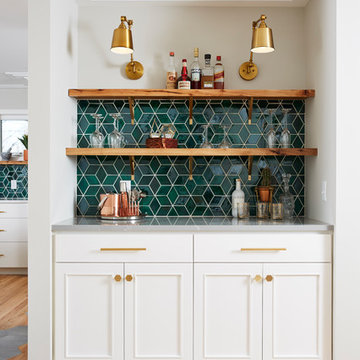
Alyssa Lee Photography
This is an example of a transitional single-wall home bar in Minneapolis with white cabinets, ceramic splashback, no sink, recessed-panel cabinets, green splashback, light hardwood floors, beige floor and grey benchtop.
This is an example of a transitional single-wall home bar in Minneapolis with white cabinets, ceramic splashback, no sink, recessed-panel cabinets, green splashback, light hardwood floors, beige floor and grey benchtop.
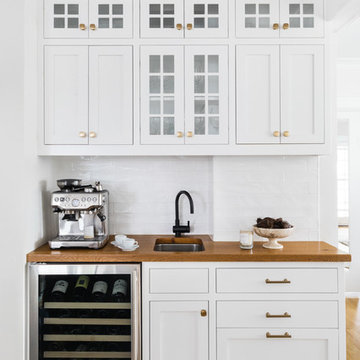
Combination wet bar and coffee bar. Bottom drawer is sized for liquor bottles.
Joyelle West Photography
This is an example of a small traditional single-wall wet bar in Boston with an undermount sink, white cabinets, wood benchtops, white splashback, light hardwood floors, subway tile splashback, brown benchtop and shaker cabinets.
This is an example of a small traditional single-wall wet bar in Boston with an undermount sink, white cabinets, wood benchtops, white splashback, light hardwood floors, subway tile splashback, brown benchtop and shaker cabinets.
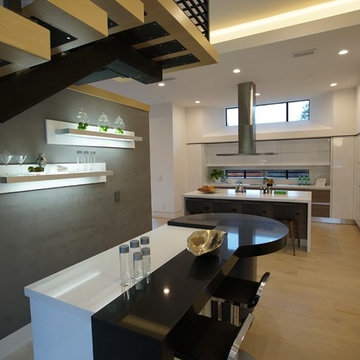
Design ideas for a mid-sized modern single-wall seated home bar in San Francisco with white cabinets, quartz benchtops and light hardwood floors.
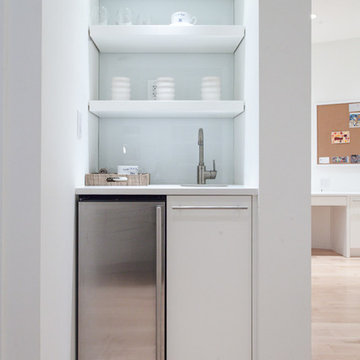
This small kitchen area features, white cabinets by Legacy Woodwork, white back painted glass backsplash by Glassworks, corian countertop by The Tile Gallery, all planned and designed by Space Interior Design

A stunning Basement Home Bar and Wine Room, complete with a Wet Bar and Curved Island with seating for 5. Beautiful glass teardrop shaped pendants cascade from the back wall.

The second home of a California-based family was intended to use as an East-coast gathering place for their extended family. It was important to deliver elegant, indoor-outdoor living. The kitchen was designed to be the center of this newly renovated home, with a good flow for entertaining and celebrations. The homeowner wanted the cooktop to be in the island facing outward to see everyone. The seating area at the island has a thick, walnut wood countertop that delineates it from the rest of the island's workspace. Both the countertops and backsplash feature a Polished Naica Quartzite for a cohesive effect, while white custom cabinetry and satin brass hardware add subtle hints of glamour. The decision was made to panel the SubZero appliances for a seamless look, while intelligent space planning relocated the door to the butler's pantry/mudroom, where the wine unit and additional sink/dishwasher for large-scale entertaining needs were housed out of sight.
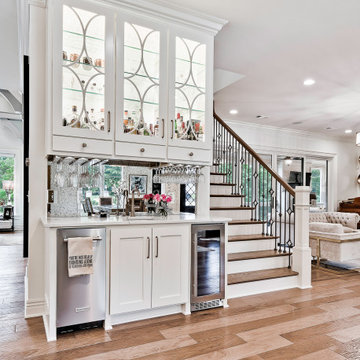
Inspiration for a mid-sized transitional single-wall wet bar in Other with an undermount sink, glass-front cabinets, white cabinets, quartzite benchtops, mirror splashback, light hardwood floors and white benchtop.
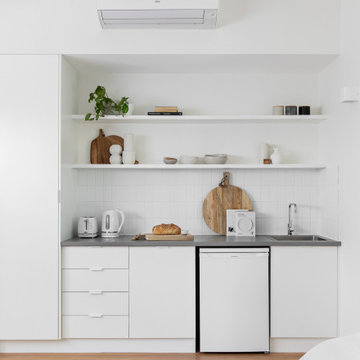
Small contemporary single-wall wet bar in Sydney with a drop-in sink, flat-panel cabinets, white cabinets, white splashback, light hardwood floors, beige floor and grey benchtop.
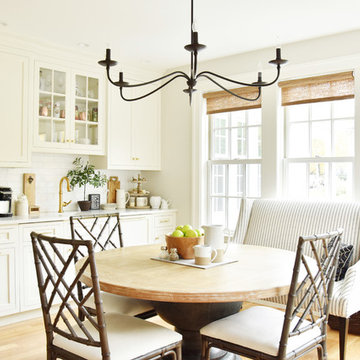
Design ideas for a single-wall wet bar in Boston with an undermount sink, recessed-panel cabinets, white cabinets, quartz benchtops, white splashback, ceramic splashback, light hardwood floors and white benchtop.
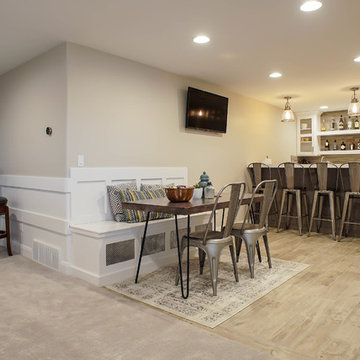
Inspiration for a mid-sized contemporary galley seated home bar in Salt Lake City with glass-front cabinets, white cabinets, solid surface benchtops, beige splashback, porcelain splashback, light hardwood floors, beige floor and an undermount sink.
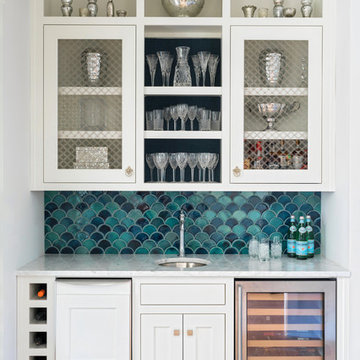
Beach style single-wall wet bar in Atlanta with an undermount sink, shaker cabinets, white cabinets, blue splashback and light hardwood floors.
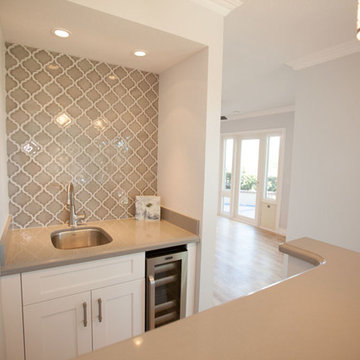
Inspiration for a mid-sized transitional galley wet bar in Los Angeles with white cabinets, light hardwood floors, an undermount sink, quartz benchtops, brown splashback, ceramic splashback, beige benchtop and shaker cabinets.
Home Bar Design Ideas with White Cabinets and Light Hardwood Floors
1