Home Bar Design Ideas with White Cabinets and Light Wood Cabinets
Refine by:
Budget
Sort by:Popular Today
61 - 80 of 7,002 photos
Item 1 of 3
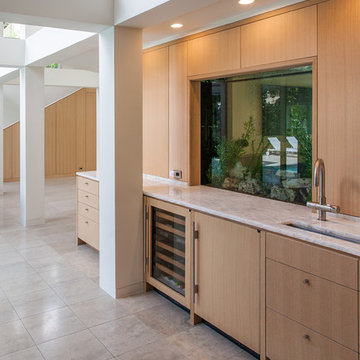
Photo of a mid-sized contemporary single-wall wet bar in Dallas with an undermount sink, flat-panel cabinets, light wood cabinets, marble benchtops, ceramic floors, grey floor and white benchtop.
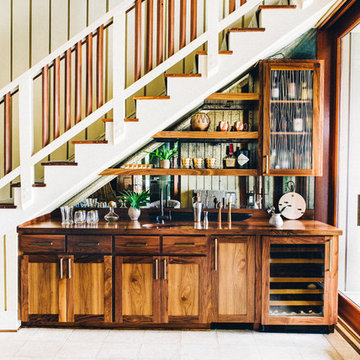
Photo of a transitional single-wall wet bar in Charleston with an undermount sink, shaker cabinets and light wood cabinets.
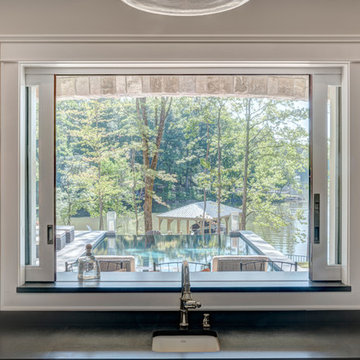
Photo of an expansive country l-shaped seated home bar in Charlotte with an undermount sink, shaker cabinets, white cabinets, marble benchtops, white splashback, stone slab splashback, medium hardwood floors, brown floor and grey benchtop.
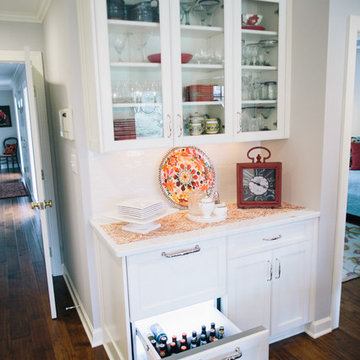
Design ideas for a mid-sized transitional single-wall wet bar in Other with white cabinets, brown floor, glass-front cabinets, white splashback and dark hardwood floors.
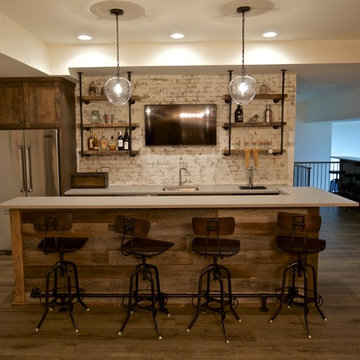
This is an example of a mid-sized country galley seated home bar in Chicago with an undermount sink, shaker cabinets, light wood cabinets, solid surface benchtops, white splashback, brick splashback and light hardwood floors.
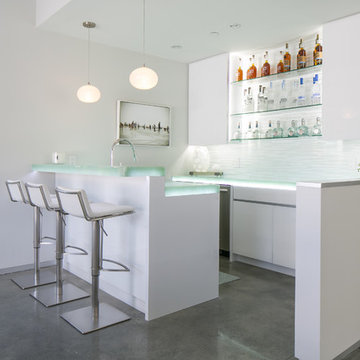
Ryan Garvin
This is an example of a mid-sized contemporary galley home bar in Orange County with flat-panel cabinets, white cabinets, glass benchtops, white splashback and concrete floors.
This is an example of a mid-sized contemporary galley home bar in Orange County with flat-panel cabinets, white cabinets, glass benchtops, white splashback and concrete floors.
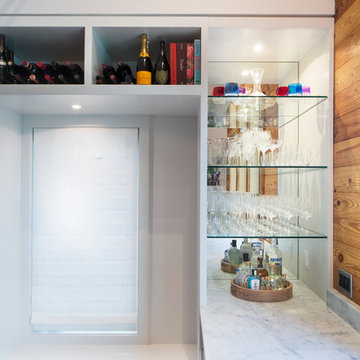
http://dennisburnettphotography.com
Inspiration for a small transitional home bar in Austin with open cabinets, marble benchtops, white cabinets and mirror splashback.
Inspiration for a small transitional home bar in Austin with open cabinets, marble benchtops, white cabinets and mirror splashback.
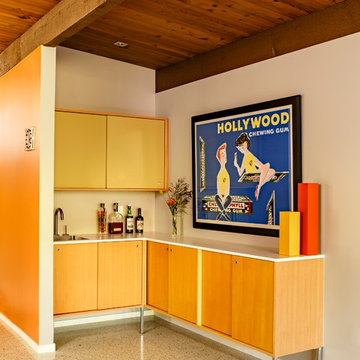
Lincoln Barbour
Mid-sized midcentury l-shaped wet bar in Portland with flat-panel cabinets, beige floor, light wood cabinets, an undermount sink, concrete floors and white benchtop.
Mid-sized midcentury l-shaped wet bar in Portland with flat-panel cabinets, beige floor, light wood cabinets, an undermount sink, concrete floors and white benchtop.
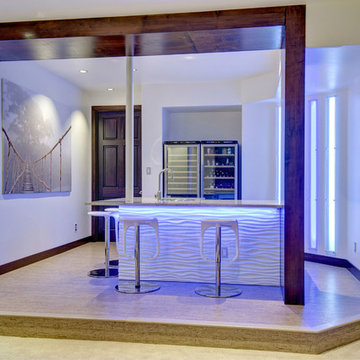
The back of the bar is accesssible from both sides making for an open feel. ©Finished Basement Company
Inspiration for a mid-sized contemporary l-shaped seated home bar in Denver with a drop-in sink, white cabinets, quartz benchtops, vinyl floors, beige floor and grey benchtop.
Inspiration for a mid-sized contemporary l-shaped seated home bar in Denver with a drop-in sink, white cabinets, quartz benchtops, vinyl floors, beige floor and grey benchtop.
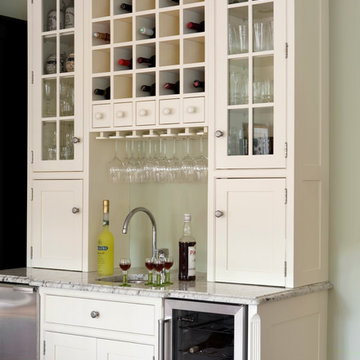
Eric Roth Photography
Design ideas for a country single-wall home bar in Boston with an undermount sink, flat-panel cabinets and white cabinets.
Design ideas for a country single-wall home bar in Boston with an undermount sink, flat-panel cabinets and white cabinets.
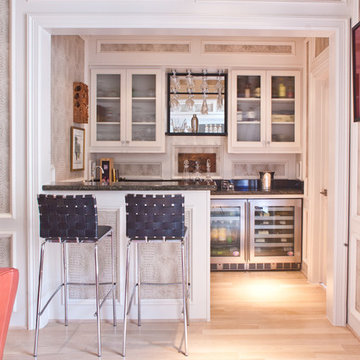
Design ideas for a transitional u-shaped seated home bar in Dallas with glass-front cabinets, white cabinets and light hardwood floors.
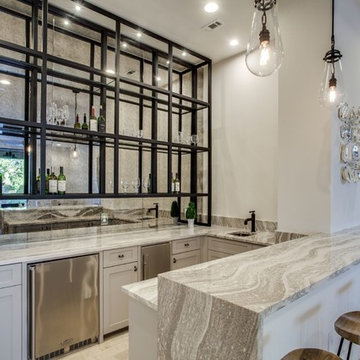
This is an example of a mid-sized transitional u-shaped seated home bar in Dallas with an undermount sink, shaker cabinets, white cabinets, mirror splashback, travertine floors, brown floor and grey benchtop.
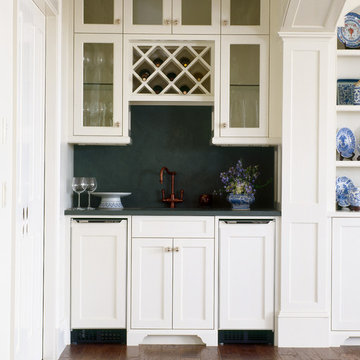
Photographer : Sam Grey
This is an example of a mid-sized traditional single-wall wet bar in Providence with white cabinets, glass-front cabinets, green splashback, brown floor and dark hardwood floors.
This is an example of a mid-sized traditional single-wall wet bar in Providence with white cabinets, glass-front cabinets, green splashback, brown floor and dark hardwood floors.
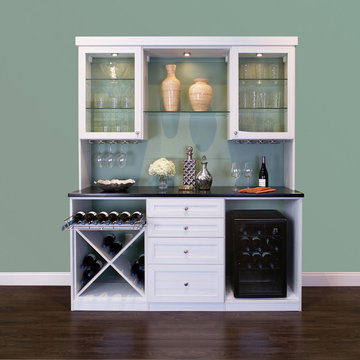
Perfect Wine Bar with Refrigerator and Bottle Storage
Photo of a mid-sized traditional single-wall wet bar in Birmingham with no sink, shaker cabinets, white cabinets, soapstone benchtops, dark hardwood floors and brown floor.
Photo of a mid-sized traditional single-wall wet bar in Birmingham with no sink, shaker cabinets, white cabinets, soapstone benchtops, dark hardwood floors and brown floor.

Designed by Chris Chumbley, USI Remodeling.
Kitchen remodeling is a personal choice that allows individuals to create space that aligns with their style preferences, functional requirements and lifestyle changes.

Custom built in cabinetry and shelving create a great bar area located adjacent to the kitchen perfect for hosting large gatherings at the lake. Shiplap backsplash was reused from another area of the home.
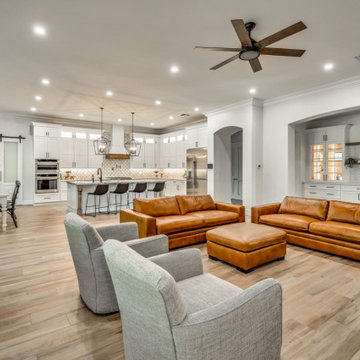
Inspiration for a large transitional home bar in Phoenix with shaker cabinets, white cabinets, quartzite benchtops, white splashback, porcelain splashback, porcelain floors, multi-coloured floor and grey benchtop.
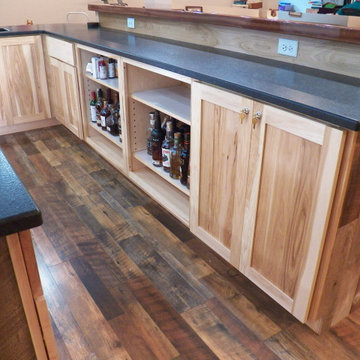
Custom bar with Live edge mahogany top. Hickory cabinets and floating shelves with LED lighting and a locked cabinet. Granite countertop. Feature ceiling with Maple beams and light reclaimed barn wood in the center.

This 1960's home needed a little love to bring it into the new century while retaining the traditional charm of the house and entertaining the maximalist taste of the homeowners. Mixing bold colors and fun patterns were not only welcome but a requirement, so this home got a fun makeover in almost every room!
New cabinets are from KitchenCraft (MasterBrand) in their Lexington doors style, White Cap paint on Maple. Counters are quartz from Cambria - Ironsbridge color. A Blanco Performa sin in stainless steel sits on the island with Newport Brass Gavin faucet and plumbing fixtures in satin bronze. The bar sink is from Copper Sinks Direct in a hammered bronze finish.
Kitchen backsplash is from Renaissance Tile: Cosmopolitan field tile in China White, 5-1/8" x 5-1/8" squares in a horizontal brick lay. Bar backsplash is from Marble Systems: Chelsea Brick in Boho Bronze, 2-5/8" x 8-3/8" also in a horizontal brick pattern. Flooring is a stained hardwood oak that is seen throughout a majority of the house.
The main feature of the kitchen is the Dacor 48" Heritage Dual Fuel Range taking advantage of their Color Match program. We settled on Sherwin Williams #6746 - Julip. It sits below a custom hood manufactured by a local supplier. It is made from 6" wide Resawn White Oak planks with an oil finish. It covers a Vent-A-Hood liner insert hood. Other appliances include a Dacor Heritage 24" Microwave Drawer, 24" Dishwasher, Scotsman 15" Ice Maker, and Liebherr tall Wine Cooler and 24" Undercounter Refrigerator.
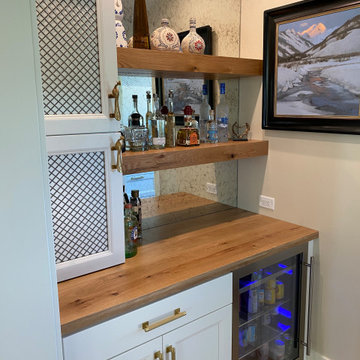
White Oak floating shelves for a farmhouse feel
Inspiration for a small country single-wall wet bar in Denver with white cabinets, wood benchtops and mirror splashback.
Inspiration for a small country single-wall wet bar in Denver with white cabinets, wood benchtops and mirror splashback.
Home Bar Design Ideas with White Cabinets and Light Wood Cabinets
4