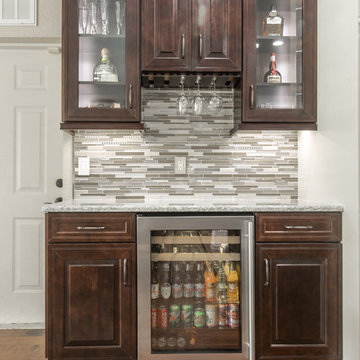Home Bar Design Ideas with White Cabinets and Multi-Coloured Splashback
Refine by:
Budget
Sort by:Popular Today
21 - 40 of 417 photos
Item 1 of 3
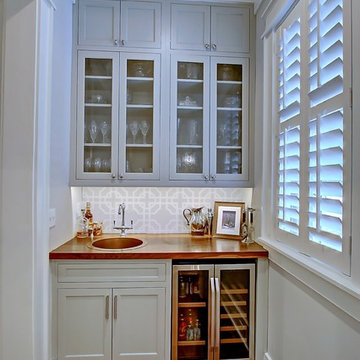
Designed in conjunction with Vinyet Architecture for homeowners who love the outdoors, this custom home flows smoothly from inside to outside with large doors that extends the living area out to a covered porch, hugging an oak tree. It also has a front porch and a covered path leading from the garage to the mud room and side entry. The two car garage features unique designs made to look more like a historic carriage home. The garage is directly linked to the master bedroom and bonus room. The interior has many high end details and features walnut flooring, built-in shelving units and an open cottage style kitchen dressed in ship lap siding and luxury appliances. We worked with Krystine Edwards Design on the interiors and incorporated products from Ferguson, Victoria + Albert, Landrum Tables, Circa Lighting

Mid-sized contemporary l-shaped home bar in Tampa with an undermount sink, recessed-panel cabinets, white cabinets, quartz benchtops, multi-coloured splashback, stone slab splashback, porcelain floors, beige floor and multi-coloured benchtop.
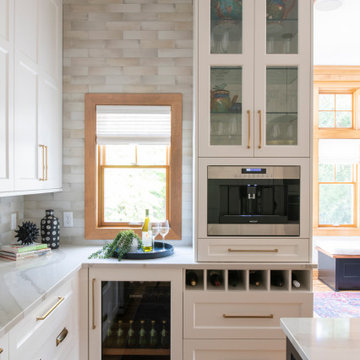
This kitchen design also features a built-in beverage refrigerator and coffee maker as well as a special base cabinet created to individually store bottles of wine. Perfect for keeping your favorite bottles right on hand!
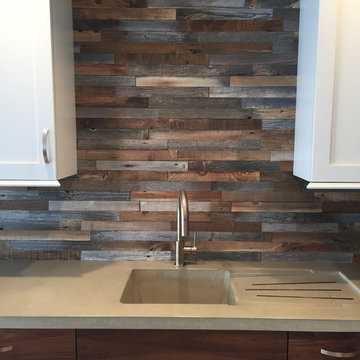
Reclaimed wood kitchen backsplash and concrete counter tops
Mid-sized country wet bar in Philadelphia with an undermount sink, shaker cabinets, white cabinets, solid surface benchtops, multi-coloured splashback and timber splashback.
Mid-sized country wet bar in Philadelphia with an undermount sink, shaker cabinets, white cabinets, solid surface benchtops, multi-coloured splashback and timber splashback.
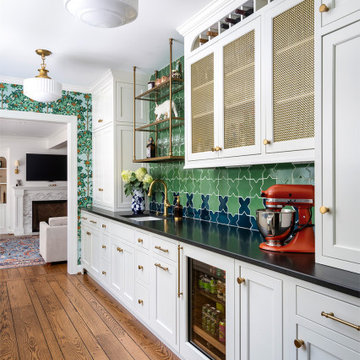
The original Family Room was half the size with heavy dark woodwork everywhere. A major refresh was in order to lighten, brighten, and expand. The custom cabinetry drawings for this addition were a beast to finish, but the attention to detail paid off in spades. One of the first decor items we selected was the wallpaper in the Butler’s Pantry. The green in the trees offset the white in a fresh whimsical way while still feeling classic.
Cincinnati area home addition and remodel focusing on the addition of a Butler’s Pantry and the expansion of an existing Family Room. The Interior Design scope included custom cabinetry and custom built-in design and drawings, custom fireplace design and drawings, fireplace marble selection, Butler’s Pantry countertop selection and cut drawings, backsplash tile design, plumbing selections, and hardware and shelving detailed selections. The decor scope included custom window treatments, furniture, rugs, lighting, wallpaper, and accessories.
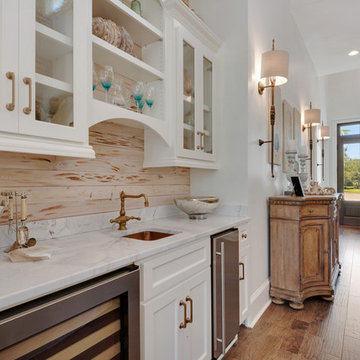
Small beach style single-wall wet bar in Miami with an undermount sink, glass-front cabinets, white cabinets, marble benchtops, multi-coloured splashback, stone slab splashback and medium hardwood floors.
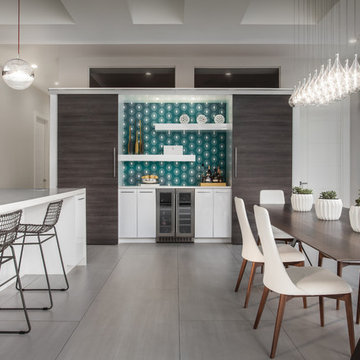
Design ideas for a contemporary single-wall home bar in Miami with no sink, flat-panel cabinets, white cabinets, multi-coloured splashback and grey floor.
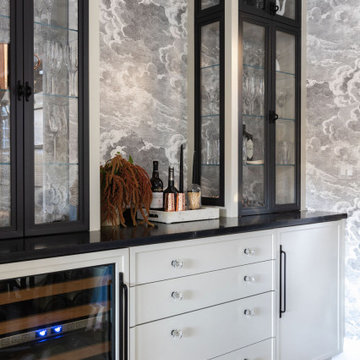
Design ideas for a mid-sized beach style galley home bar in Portland with glass-front cabinets, white cabinets, granite benchtops, multi-coloured splashback, light hardwood floors and black benchtop.
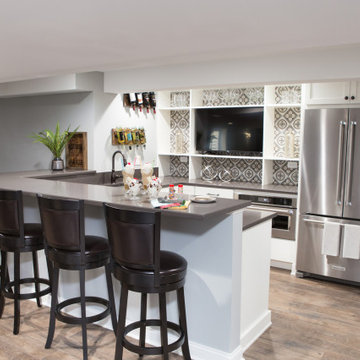
The large wet bar featuring bar-stool seating, open shelving, and stainless steel appliances in the Elgin basement.
This is an example of a large transitional u-shaped wet bar in Chicago with an undermount sink, shaker cabinets, white cabinets, quartzite benchtops, multi-coloured splashback, porcelain splashback, vinyl floors, brown floor and grey benchtop.
This is an example of a large transitional u-shaped wet bar in Chicago with an undermount sink, shaker cabinets, white cabinets, quartzite benchtops, multi-coloured splashback, porcelain splashback, vinyl floors, brown floor and grey benchtop.
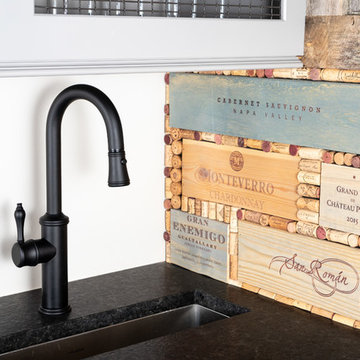
Gorgeous transitional kitchen and bar!
Inspiration for a mid-sized country single-wall wet bar in Nashville with an undermount sink, shaker cabinets, white cabinets, multi-coloured splashback, timber splashback and black benchtop.
Inspiration for a mid-sized country single-wall wet bar in Nashville with an undermount sink, shaker cabinets, white cabinets, multi-coloured splashback, timber splashback and black benchtop.
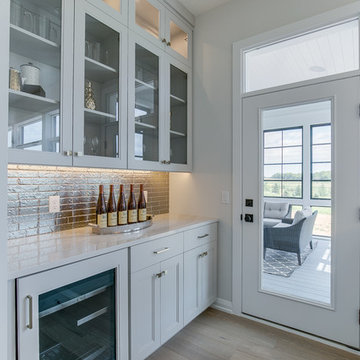
Photo by Space Crafting
Large transitional single-wall home bar in Minneapolis with an undermount sink, shaker cabinets, white cabinets, quartzite benchtops, multi-coloured splashback, light hardwood floors, beige floor and grey benchtop.
Large transitional single-wall home bar in Minneapolis with an undermount sink, shaker cabinets, white cabinets, quartzite benchtops, multi-coloured splashback, light hardwood floors, beige floor and grey benchtop.
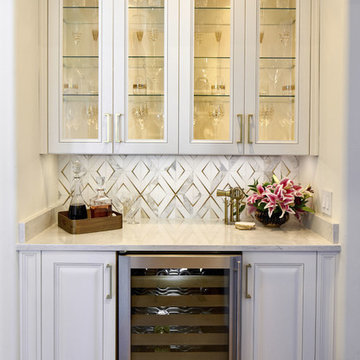
Butler's pantry cabinets in Sherwin Williams SW 7005 "Pure White". Photo by Matthew Niemann
Traditional single-wall home bar in Austin with no sink, glass-front cabinets, white cabinets, multi-coloured splashback and white benchtop.
Traditional single-wall home bar in Austin with no sink, glass-front cabinets, white cabinets, multi-coloured splashback and white benchtop.
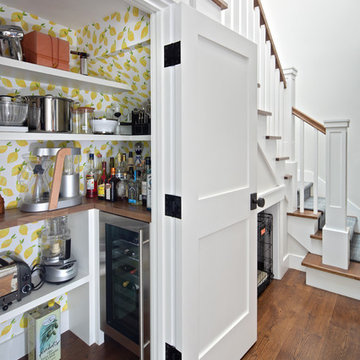
This is an example of a small midcentury home bar in San Francisco with no sink, open cabinets, white cabinets, wood benchtops, medium hardwood floors, brown floor, brown benchtop and multi-coloured splashback.
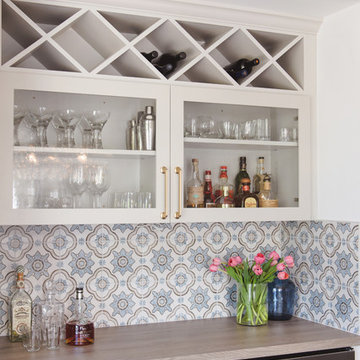
Photo of a mid-sized contemporary galley home bar in San Diego with glass-front cabinets, white cabinets, wood benchtops, multi-coloured splashback and ceramic splashback.
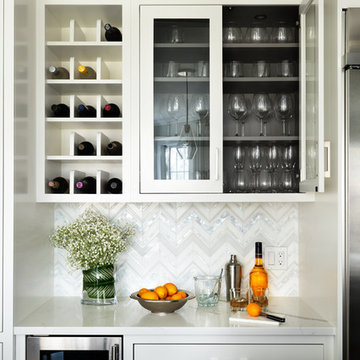
This is an example of a small transitional single-wall home bar in New York with no sink, glass-front cabinets, white cabinets, multi-coloured splashback and white benchtop.
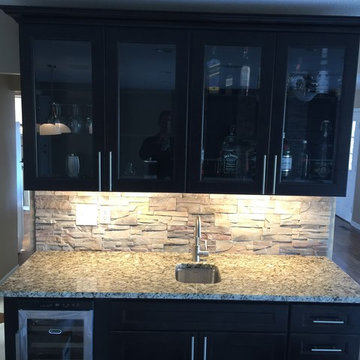
Small contemporary wet bar in Other with an undermount sink, raised-panel cabinets, white cabinets, granite benchtops, multi-coloured splashback, dark hardwood floors and brown floor.
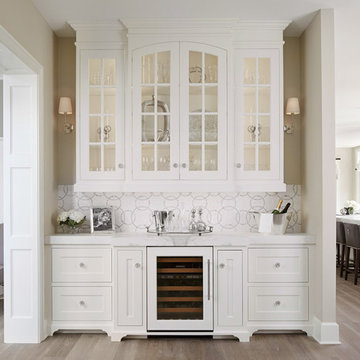
Traditional home bar in Chicago with no sink, glass-front cabinets, white cabinets, multi-coloured splashback, medium hardwood floors and white benchtop.

Photo of a mid-sized country galley home bar in San Diego with shaker cabinets, white cabinets, quartzite benchtops, multi-coloured splashback, cement tile splashback, light hardwood floors, beige floor and white benchtop.
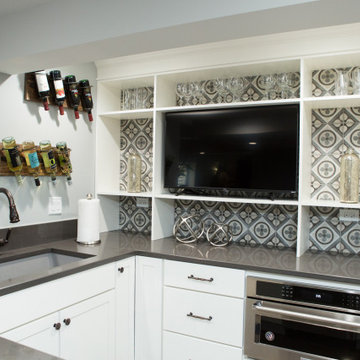
Patterned gray, white, and blue porcelain backsplash behind the open shelving of the wet bar.
Design ideas for a large transitional u-shaped wet bar in Chicago with an undermount sink, shaker cabinets, white cabinets, quartzite benchtops, multi-coloured splashback, porcelain splashback, vinyl floors, brown floor and grey benchtop.
Design ideas for a large transitional u-shaped wet bar in Chicago with an undermount sink, shaker cabinets, white cabinets, quartzite benchtops, multi-coloured splashback, porcelain splashback, vinyl floors, brown floor and grey benchtop.
Home Bar Design Ideas with White Cabinets and Multi-Coloured Splashback
2
