Home Bar Design Ideas with White Cabinets and White Splashback
Refine by:
Budget
Sort by:Popular Today
241 - 260 of 1,579 photos
Item 1 of 3
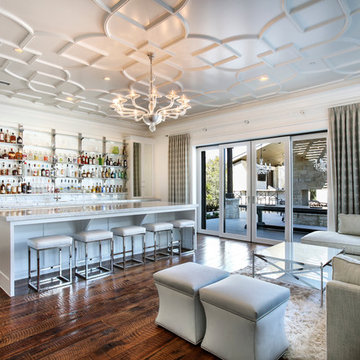
Photography by www.impressia.net
Inspiration for a large transitional seated home bar in Dallas with recessed-panel cabinets, white cabinets, marble benchtops, white splashback, stone tile splashback, medium hardwood floors, brown floor and white benchtop.
Inspiration for a large transitional seated home bar in Dallas with recessed-panel cabinets, white cabinets, marble benchtops, white splashback, stone tile splashback, medium hardwood floors, brown floor and white benchtop.
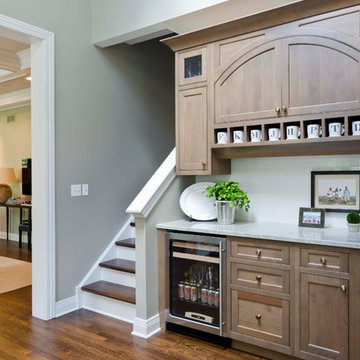
Transitional space that is clean and open, yet cozy and comfortable
This is an example of a large traditional single-wall home bar in Chicago with an undermount sink, recessed-panel cabinets, white cabinets, marble benchtops, white splashback, ceramic splashback, medium hardwood floors, brown floor and white benchtop.
This is an example of a large traditional single-wall home bar in Chicago with an undermount sink, recessed-panel cabinets, white cabinets, marble benchtops, white splashback, ceramic splashback, medium hardwood floors, brown floor and white benchtop.
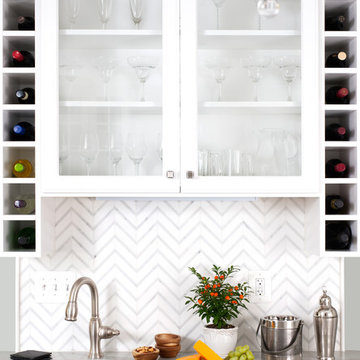
Stacy Zarin Goldberg
Design ideas for a small transitional galley wet bar in DC Metro with an undermount sink, glass-front cabinets, white cabinets, tile benchtops, white splashback, dark hardwood floors and brown floor.
Design ideas for a small transitional galley wet bar in DC Metro with an undermount sink, glass-front cabinets, white cabinets, tile benchtops, white splashback, dark hardwood floors and brown floor.
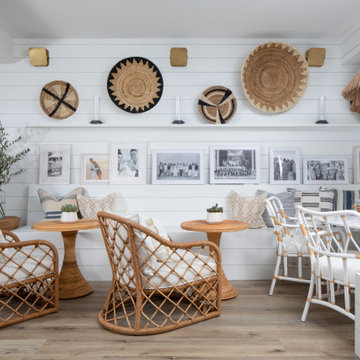
Banquette in bar area made of shiplap for easy clean up to seat lots of people. This area is part of a basement complete with a bar, game room, entertainment area, fireplace, wine closet, and home gym.

It's pure basement envy when you see this grown up remodel that transformed an entire basement from playroom to a serene space comfortable for entertaining, lounging and family activities. The remodeled basement includes zones for watching TV, playing pool, mixing drinks, gaming and table activities as well as a three-quarter bath, guest room and ample storage. Enjoy this Red House Remodel!
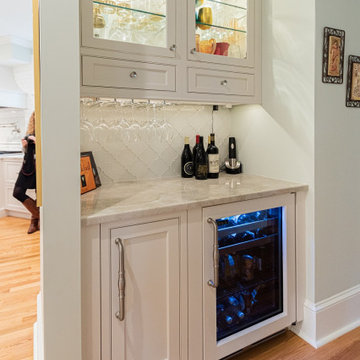
After renovating their uniquely laid out and dated kitchen, Glenbrook Cabinetry helped these homeowners fill every inch of their new space with functional storage and organizational features. New additions include: an island with alcove seating, a full pantry wall, coffee station, a bar, warm appliance storage, spice pull-outs, knife block pull out, and a message station. Glenbrook additionally created a new vanity for the home's simultaneous powder room renovation.
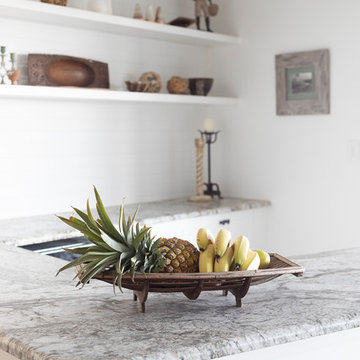
Design ideas for a large tropical galley seated home bar in Sunshine Coast with shaker cabinets, white cabinets, granite benchtops, white splashback, timber splashback, slate floors, multi-coloured floor and multi-coloured benchtop.
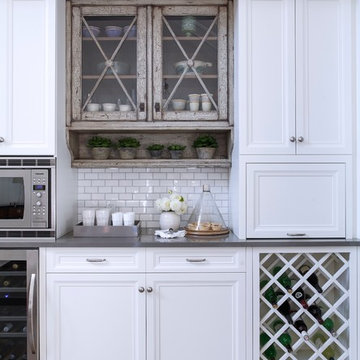
Photo of a small transitional single-wall wet bar in Other with no sink, recessed-panel cabinets, white cabinets, quartz benchtops, white splashback, subway tile splashback, medium hardwood floors and brown floor.
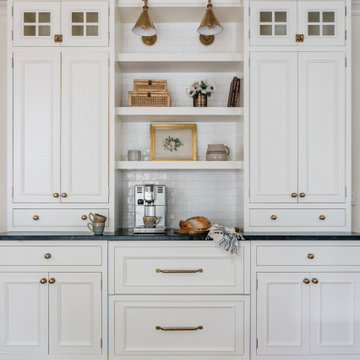
Inspiration for a home bar in Chicago with glass-front cabinets, white cabinets and white splashback.
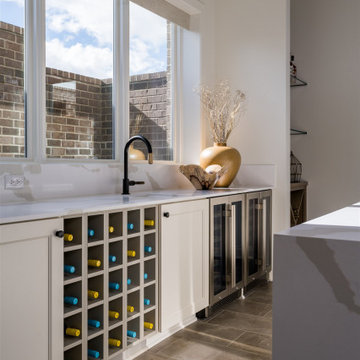
A neutral color palette punctuated by warm wood tones and large windows create a comfortable, natural environment that combines casual southern living with European coastal elegance. The 10-foot tall pocket doors leading to a covered porch were designed in collaboration with the architect for seamless indoor-outdoor living. Decorative house accents including stunning wallpapers, vintage tumbled bricks, and colorful walls create visual interest throughout the space. Beautiful fireplaces, luxury furnishings, statement lighting, comfortable furniture, and a fabulous basement entertainment area make this home a welcome place for relaxed, fun gatherings.
---
Project completed by Wendy Langston's Everything Home interior design firm, which serves Carmel, Zionsville, Fishers, Westfield, Noblesville, and Indianapolis.
For more about Everything Home, click here: https://everythinghomedesigns.com/
To learn more about this project, click here:
https://everythinghomedesigns.com/portfolio/aberdeen-living-bargersville-indiana/
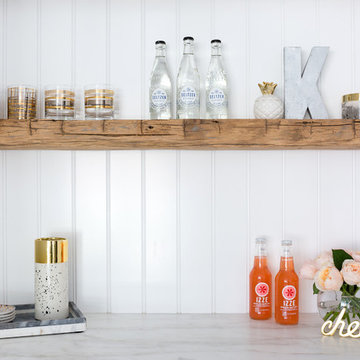
Built-in Bar
This is an example of a small transitional single-wall wet bar in Orange County with no sink, shaker cabinets, white cabinets, marble benchtops, white splashback, timber splashback and light hardwood floors.
This is an example of a small transitional single-wall wet bar in Orange County with no sink, shaker cabinets, white cabinets, marble benchtops, white splashback, timber splashback and light hardwood floors.
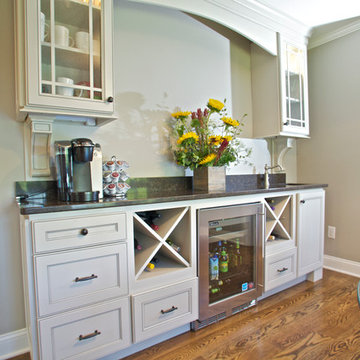
Jim Crotty
Design ideas for a large traditional l-shaped wet bar in Other with an undermount sink, beaded inset cabinets, white cabinets, wood benchtops, white splashback, stone tile splashback and medium hardwood floors.
Design ideas for a large traditional l-shaped wet bar in Other with an undermount sink, beaded inset cabinets, white cabinets, wood benchtops, white splashback, stone tile splashback and medium hardwood floors.

Inspiration for a transitional l-shaped home bar in Seattle with recessed-panel cabinets, white cabinets, white splashback, stone slab splashback, dark hardwood floors, brown floor and white benchtop.
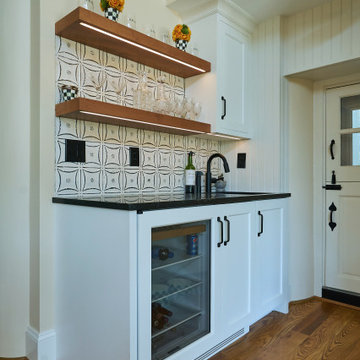
This beverage area has a wet bar within its absolute black polished granite counter, tops white shaker cabinets. The backsplash is tin. The open shelves are made from reclaimed wood and feature subtle and modern lighting. The black iron hardware matches the hardware on the adjacent Dutch door.
After tearing down this home's existing addition, we set out to create a new addition with a modern farmhouse feel that still blended seamlessly with the original house. The addition includes a kitchen great room, laundry room and sitting room. Outside, we perfectly aligned the cupola on top of the roof, with the upper story windows and those with the lower windows, giving the addition a clean and crisp look. Using granite from Chester County, mica schist stone and hardy plank siding on the exterior walls helped the addition to blend in seamlessly with the original house. Inside, we customized each new space by paying close attention to the little details. Reclaimed wood for the mantle and shelving, sleek and subtle lighting under the reclaimed shelves, unique wall and floor tile, recessed outlets in the island, walnut trim on the hood, paneled appliances, and repeating materials in a symmetrical way work together to give the interior a sophisticated yet comfortable feel.
Rudloff Custom Builders has won Best of Houzz for Customer Service in 2014, 2015 2016, 2017 and 2019. We also were voted Best of Design in 2016, 2017, 2018, 2019 which only 2% of professionals receive. Rudloff Custom Builders has been featured on Houzz in their Kitchen of the Week, What to Know About Using Reclaimed Wood in the Kitchen as well as included in their Bathroom WorkBook article. We are a full service, certified remodeling company that covers all of the Philadelphia suburban area. This business, like most others, developed from a friendship of young entrepreneurs who wanted to make a difference in their clients’ lives, one household at a time. This relationship between partners is much more than a friendship. Edward and Stephen Rudloff are brothers who have renovated and built custom homes together paying close attention to detail. They are carpenters by trade and understand concept and execution. Rudloff Custom Builders will provide services for you with the highest level of professionalism, quality, detail, punctuality and craftsmanship, every step of the way along our journey together.
Specializing in residential construction allows us to connect with our clients early in the design phase to ensure that every detail is captured as you imagined. One stop shopping is essentially what you will receive with Rudloff Custom Builders from design of your project to the construction of your dreams, executed by on-site project managers and skilled craftsmen. Our concept: envision our client’s ideas and make them a reality. Our mission: CREATING LIFETIME RELATIONSHIPS BUILT ON TRUST AND INTEGRITY.
Photo Credit: Linda McManus Images
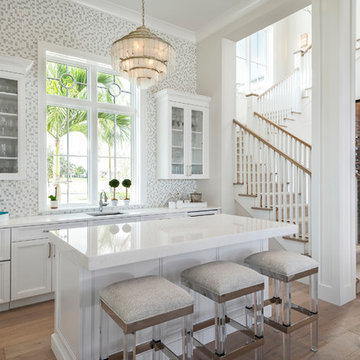
A custom-made expansive two-story home providing views of the spacious kitchen, breakfast nook, dining, great room and outdoor amenities upon entry.
Featuring 11,000 square feet of open area lavish living this residence does not disappoint with the attention to detail throughout. Elegant features embellish this
home with the intricate woodworking and exposed wood beams, ceiling details, gorgeous stonework, European Oak flooring throughout, and unique lighting.
This residence offers seven bedrooms including a mother-in-law suite, nine bathrooms, a bonus room, his and her offices, wet bar adjacent to dining area, wine
room, laundry room featuring a dog wash area and a game room located above one of the two garages. The open-air kitchen is the perfect space for entertaining
family and friends with the two islands, custom panel Sub-Zero appliances and easy access to the dining areas.
Outdoor amenities include a pool with sun shelf and spa, fire bowls spilling water into the pool, firepit, large covered lanai with summer kitchen and fireplace
surrounded by roll down screens to protect guests from inclement weather, and two additional covered lanais. This is luxury at its finest!
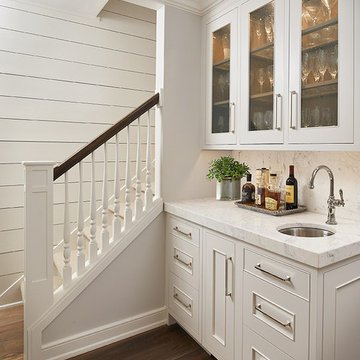
Ashley Avila
Photo of a small traditional single-wall wet bar in Grand Rapids with an undermount sink, white cabinets, marble benchtops, white splashback, marble splashback, medium hardwood floors, glass-front cabinets and white benchtop.
Photo of a small traditional single-wall wet bar in Grand Rapids with an undermount sink, white cabinets, marble benchtops, white splashback, marble splashback, medium hardwood floors, glass-front cabinets and white benchtop.
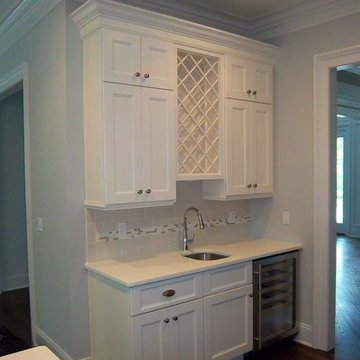
This is an example of a large transitional single-wall wet bar in Other with a drop-in sink, shaker cabinets, white cabinets, laminate benchtops, white splashback, ceramic splashback, dark hardwood floors and brown floor.
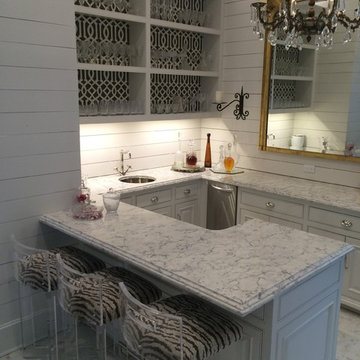
Inspiration for a mid-sized traditional home bar in Houston with beaded inset cabinets, white cabinets, marble benchtops and white splashback.
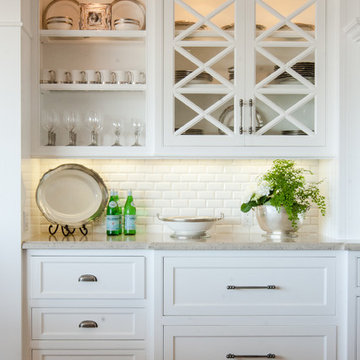
Mid-sized beach style single-wall home bar in Orange County with recessed-panel cabinets, white cabinets, medium hardwood floors, white splashback, no sink, quartz benchtops and brown floor.
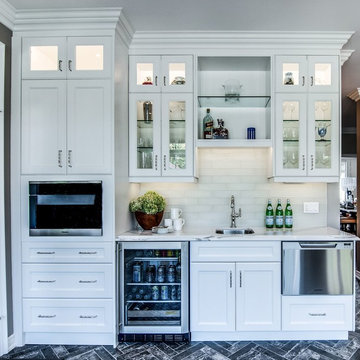
Photo of a large contemporary single-wall wet bar in Toronto with shaker cabinets, white cabinets, marble benchtops, white splashback, subway tile splashback, an undermount sink, grey floor and white benchtop.
Home Bar Design Ideas with White Cabinets and White Splashback
13