Home Bar Design Ideas with White Cabinets
Refine by:
Budget
Sort by:Popular Today
1 - 20 of 411 photos
Item 1 of 3
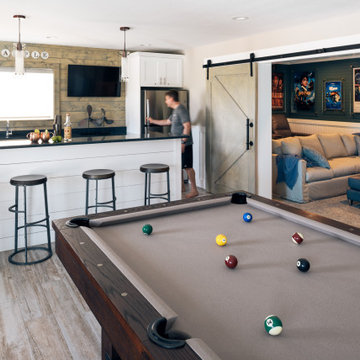
Photo of a large beach style seated home bar in Other with ceramic floors, beige floor, shaker cabinets, white cabinets, brown splashback, timber splashback and black benchtop.
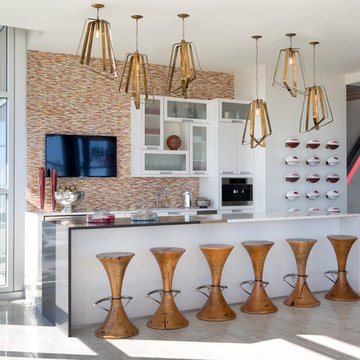
Mid-sized contemporary galley seated home bar in Other with white cabinets, quartz benchtops, glass tile splashback, multi-coloured splashback, glass-front cabinets, porcelain floors and beige floor.
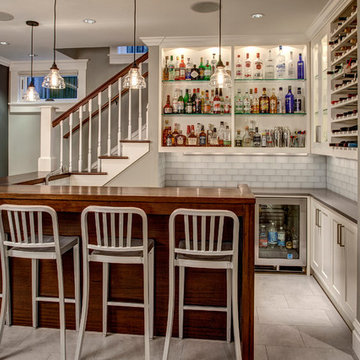
The basement bar uses space that would otherwise be empty square footage. A custom bar aligns with the stair treads and is the same wood and finish as the floors upstairs. John Wilbanks Photography
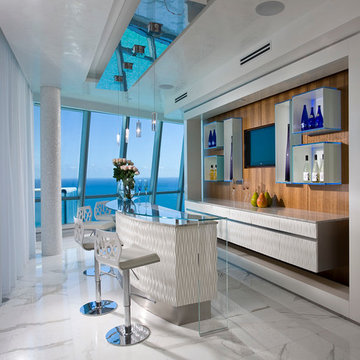
Luxurious high-rise living in Miami
Interior Design: Renata Pfuner
Pfunerdesign.com
Renata Pfuner Design
Large contemporary galley seated home bar in Miami with no sink, white cabinets, white floor and flat-panel cabinets.
Large contemporary galley seated home bar in Miami with no sink, white cabinets, white floor and flat-panel cabinets.
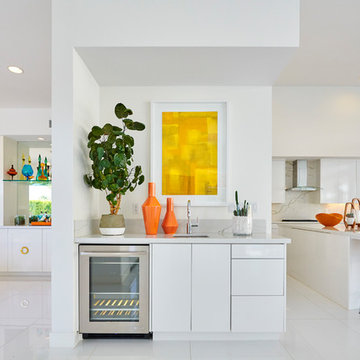
Residence 1 at Skye Palm Springs
Inspiration for a small midcentury single-wall wet bar in Orange County with flat-panel cabinets, white cabinets, marble benchtops, grey benchtop, an undermount sink and white floor.
Inspiration for a small midcentury single-wall wet bar in Orange County with flat-panel cabinets, white cabinets, marble benchtops, grey benchtop, an undermount sink and white floor.
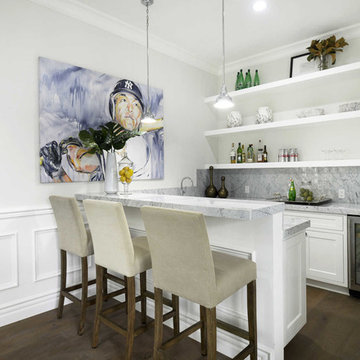
This home was fully remodeled with a cape cod feel including the interior, exterior, driveway, backyard and pool. We added beautiful moulding and wainscoting throughout and finished the home with chrome and black finishes. Our floor plan design opened up a ton of space in the master en suite for a stunning bath/shower combo, entryway, kitchen, and laundry room. We also converted the pool shed to a billiard room and wet bar.
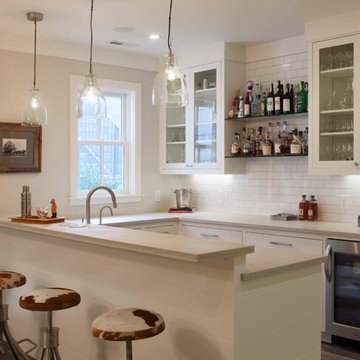
Photographer: Isabelle Eubanks
Interiors: Modern Organic Interiors, Architect: Simpson Design Group, Builder: Milne Design and Build
Design ideas for a country u-shaped seated home bar in San Francisco with glass-front cabinets, white cabinets, white splashback and subway tile splashback.
Design ideas for a country u-shaped seated home bar in San Francisco with glass-front cabinets, white cabinets, white splashback and subway tile splashback.
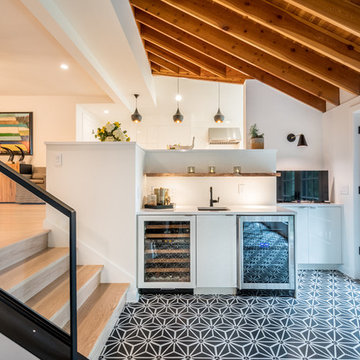
French doors lead out to the lake side deck of this home. A wet bar features an under counter wine refrigerator, a small bar sink, and an under counter beverage center. A reclaimed wood shelf runs the length of the wet bar and offers great storage for glasses, alcohol, etc for parties. The exposed wood beams on the vaulted ceiling add so much texture, warmth, and height.
Photographer: Martin Menocal
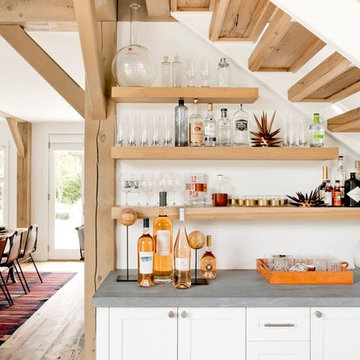
Rikki Snyder
Design ideas for a country single-wall home bar in New York with white cabinets, limestone benchtops, white splashback and shaker cabinets.
Design ideas for a country single-wall home bar in New York with white cabinets, limestone benchtops, white splashback and shaker cabinets.
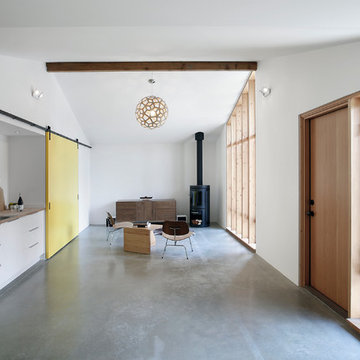
Mark Woods
Photo of a small midcentury single-wall wet bar in Seattle with white cabinets, wood benchtops, white splashback, concrete floors, a drop-in sink and flat-panel cabinets.
Photo of a small midcentury single-wall wet bar in Seattle with white cabinets, wood benchtops, white splashback, concrete floors, a drop-in sink and flat-panel cabinets.
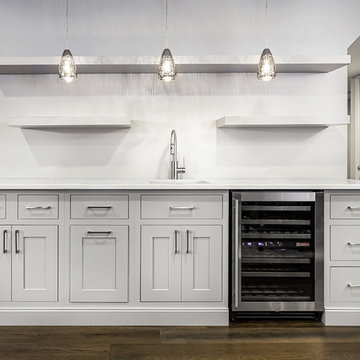
This is an example of a small transitional single-wall wet bar in DC Metro with an undermount sink, shaker cabinets, white cabinets, quartz benchtops, dark hardwood floors, brown floor and white benchtop.
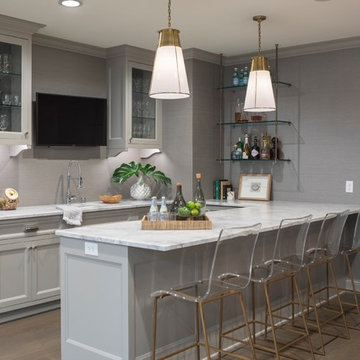
Troy Theis Photography
Photo of a mid-sized transitional l-shaped seated home bar in Minneapolis with glass-front cabinets, white cabinets, marble benchtops, brown floor, white benchtop, a drop-in sink and medium hardwood floors.
Photo of a mid-sized transitional l-shaped seated home bar in Minneapolis with glass-front cabinets, white cabinets, marble benchtops, brown floor, white benchtop, a drop-in sink and medium hardwood floors.
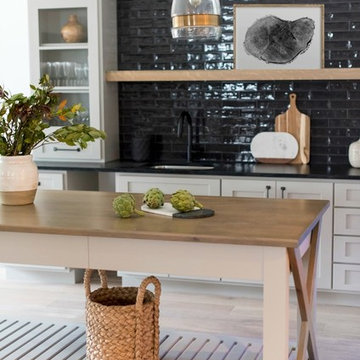
Sarah Shields
Photo of a mid-sized country single-wall wet bar in Indianapolis with medium hardwood floors, an undermount sink, shaker cabinets, white cabinets, wood benchtops, black splashback, subway tile splashback, beige floor and beige benchtop.
Photo of a mid-sized country single-wall wet bar in Indianapolis with medium hardwood floors, an undermount sink, shaker cabinets, white cabinets, wood benchtops, black splashback, subway tile splashback, beige floor and beige benchtop.
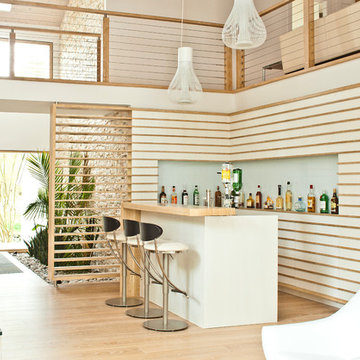
Handcrafted & photographed by urbangreen
-
Designed by Paris K Interior Design
Photo of a mid-sized contemporary home bar in New York with white cabinets and light hardwood floors.
Photo of a mid-sized contemporary home bar in New York with white cabinets and light hardwood floors.
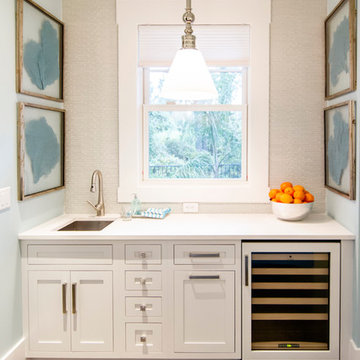
HGTV Smart Home 2013 by Glenn Layton Homes, Jacksonville Beach, Florida.
This is an example of an expansive tropical home bar in Jacksonville with an undermount sink, white cabinets, granite benchtops, white splashback, recessed-panel cabinets, light hardwood floors and brown floor.
This is an example of an expansive tropical home bar in Jacksonville with an undermount sink, white cabinets, granite benchtops, white splashback, recessed-panel cabinets, light hardwood floors and brown floor.
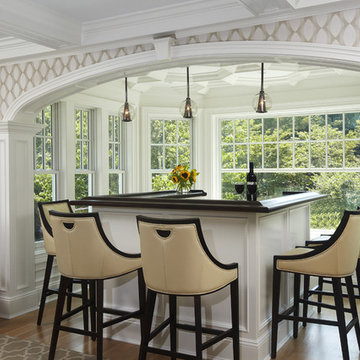
Custom Bar in Living Room
Inspiration for a mid-sized traditional u-shaped seated home bar in New York with white cabinets and medium hardwood floors.
Inspiration for a mid-sized traditional u-shaped seated home bar in New York with white cabinets and medium hardwood floors.
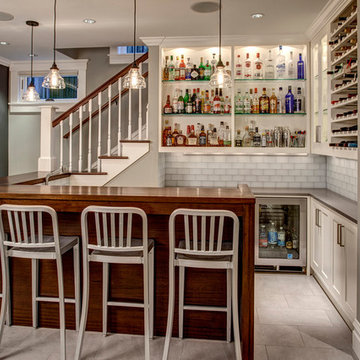
This is an example of a traditional l-shaped wet bar in Chicago with open cabinets, white cabinets, glass benchtops, white splashback and subway tile splashback.
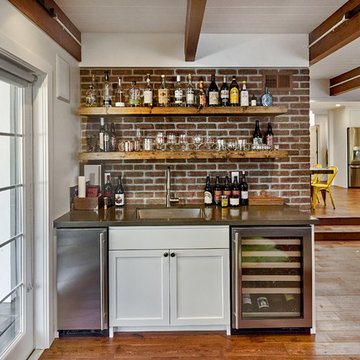
Mark Pinkerton
This is an example of a transitional single-wall wet bar in San Francisco with an undermount sink, shaker cabinets, white cabinets, red splashback, brick splashback and medium hardwood floors.
This is an example of a transitional single-wall wet bar in San Francisco with an undermount sink, shaker cabinets, white cabinets, red splashback, brick splashback and medium hardwood floors.
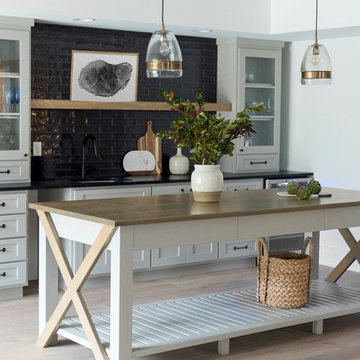
Design ideas for a mid-sized country single-wall wet bar in Indianapolis with medium hardwood floors, an undermount sink, shaker cabinets, white cabinets, wood benchtops, black splashback, subway tile splashback, beige floor and beige benchtop.
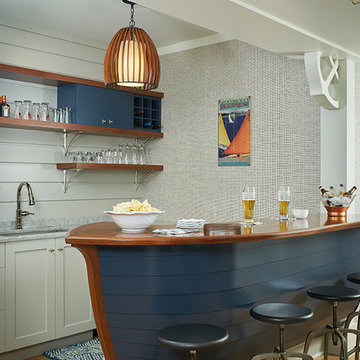
Builder: Segard Builders
Photographer: Ashley Avila Photography
Symmetry and traditional sensibilities drive this homes stately style. Flanking garages compliment a grand entrance and frame a roundabout style motor court. On axis, and centered on the homes roofline is a traditional A-frame dormer. The walkout rear elevation is covered by a paired column gallery that is connected to the main levels living, dining, and master bedroom. Inside, the foyer is centrally located, and flanked to the right by a grand staircase. To the left of the foyer is the homes private master suite featuring a roomy study, expansive dressing room, and bedroom. The dining room is surrounded on three sides by large windows and a pair of French doors open onto a separate outdoor grill space. The kitchen island, with seating for seven, is strategically placed on axis to the living room fireplace and the dining room table. Taking a trip down the grand staircase reveals the lower level living room, which serves as an entertainment space between the private bedrooms to the left and separate guest bedroom suite to the right. Rounding out this plans key features is the attached garage, which has its own separate staircase connecting it to the lower level as well as the bonus room above.
Home Bar Design Ideas with White Cabinets
1