Home Bar Design Ideas with White Splashback and Brown Benchtop
Refine by:
Budget
Sort by:Popular Today
41 - 60 of 136 photos
Item 1 of 3
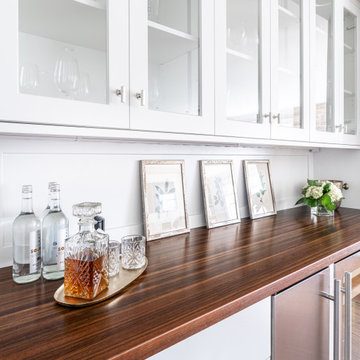
Custom Peruvian walnut wet bar designed by Jesse Jarrett of Jarrett Designs LLC. To learn more visit glumber.com
#glumber #Grothouse #JesseJarrett #JarrettDesignsLLC
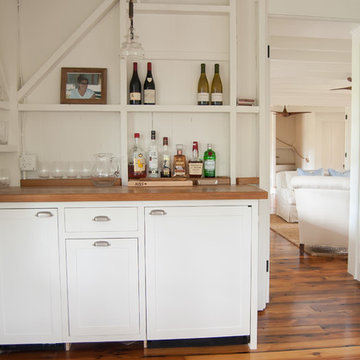
Design ideas for a large beach style single-wall home bar in Bridgeport with shaker cabinets, white cabinets, wood benchtops, white splashback, medium hardwood floors, brown floor and brown benchtop.
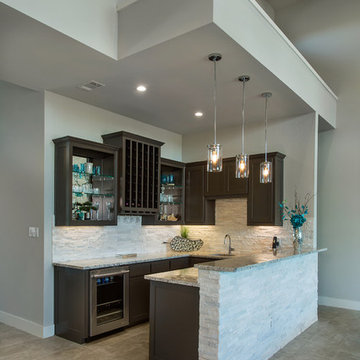
the Transitional home features a great blend of white an dark brown exterior which helps this home to have a modern feel in building design and interior decoration. Photography by Vernon Wentz of Ad Imagery
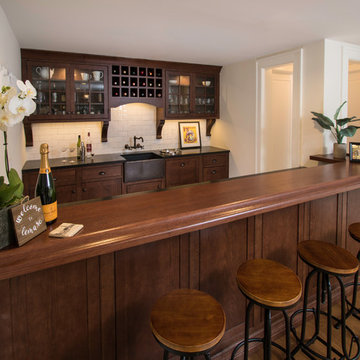
Oak Craftsman style bar with hammered copper farm sink and wall mounted faucet. Cabinets Decora beaded inset by Masterbrand
Inspiration for a small arts and crafts galley wet bar in New York with a drop-in sink, beaded inset cabinets, brown cabinets, wood benchtops, white splashback, ceramic splashback, medium hardwood floors, brown floor and brown benchtop.
Inspiration for a small arts and crafts galley wet bar in New York with a drop-in sink, beaded inset cabinets, brown cabinets, wood benchtops, white splashback, ceramic splashback, medium hardwood floors, brown floor and brown benchtop.
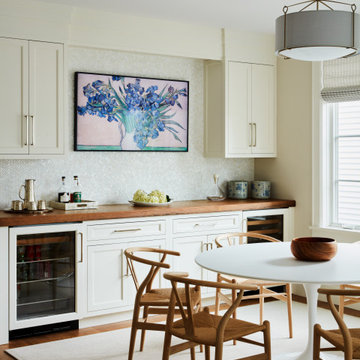
Design ideas for a large transitional single-wall home bar in New York with no sink, shaker cabinets, white cabinets, wood benchtops, white splashback, mosaic tile splashback, medium hardwood floors, brown floor and brown benchtop.
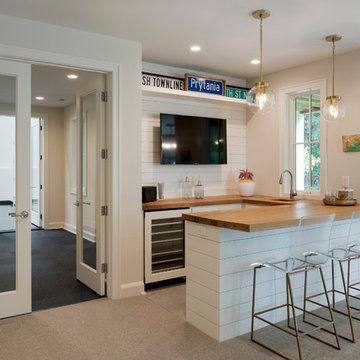
Inspiration for a mid-sized transitional u-shaped seated home bar in Minneapolis with an undermount sink, wood benchtops, white splashback, timber splashback, carpet, grey floor, brown benchtop, flat-panel cabinets and white cabinets.
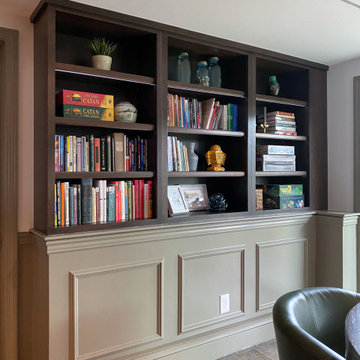
Home bar in downstairs of split-level home, with rich blue-green cabinetry and a rustic walnut wood top in the bar area, bistro-style brick subway tile floor-to-ceiling on the sink wall, and dark cherry wood cabinetry in the adjoining "library" area, complete with a games table.
Added chair rail and molding detail on walls in a moody taupe paint color. Custom lighting design by Buttonwood Communications, including recessed lighting, backlighting behind the TV and lighting under the wood bar top, allows the clients to customize the mood (and color!) of the lighting for any occasion.
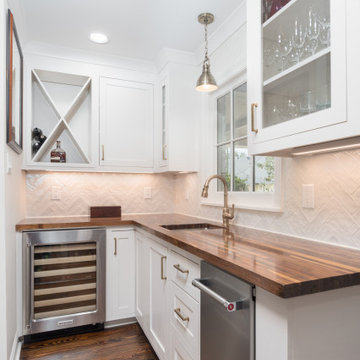
Design ideas for a mid-sized traditional l-shaped wet bar in New Orleans with an undermount sink, flat-panel cabinets, white cabinets, wood benchtops, white splashback, subway tile splashback, dark hardwood floors, brown floor and brown benchtop.
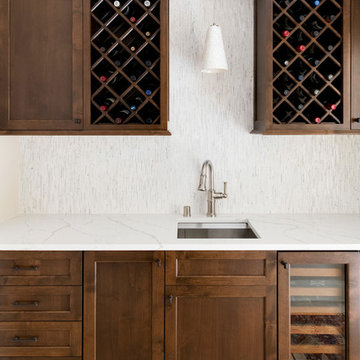
Inspiration for a transitional single-wall wet bar in Minneapolis with an undermount sink, shaker cabinets, dark wood cabinets, white splashback, light hardwood floors, beige floor and brown benchtop.
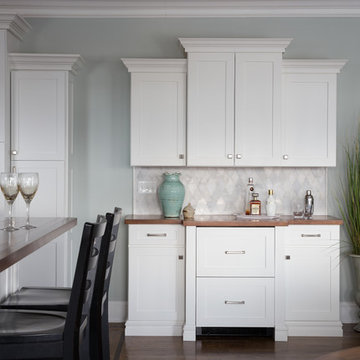
This home bar was added and designed to coordinate with the kitchen cabinetry as if it had been in place from the start; it is identical to the original pantry standing next to it. The wood countertop on the bar, coordinates with the island. The rhomboid-shaped carrara marble backsplash adds interest to this understated bar. The refrigerator drawers in the lower center, along with additional storage for bar equipment, offers the ideal self-serve option for party guests while keeping pathways clear for walking. The bar also creates a natural transition between the kitchen, dining alcove and living room while allowing each to relate to the other.
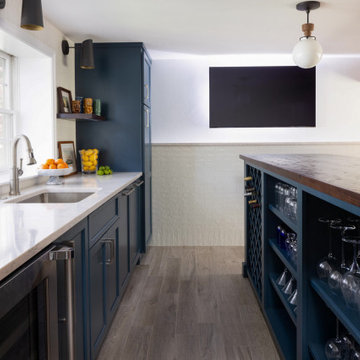
Photo: Regina Mallory Photography - Home bar in downstairs of split-level home, with rich blue-green cabinetry and a rustic walnut wood top in the bar area, bistro-style brick subway tile floor-to-ceiling on the sink wall, and dark cherry wood cabinetry in the adjoining "library" area, complete with a games table.
Added chair rail and molding detail on walls in a moody taupe paint color. Custom lighting design by Buttonwood Communications, including recessed lighting, backlighting behind the TV and lighting under the wood bar top, allows the clients to customize the mood (and color!) of the lighting for any occasion.
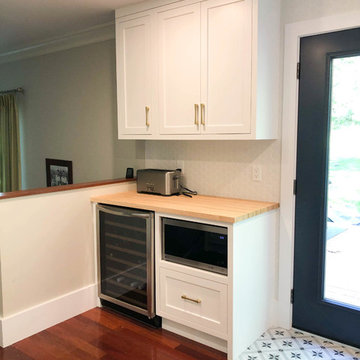
Photo of a mid-sized contemporary galley wet bar in Other with shaker cabinets, white cabinets, wood benchtops, white splashback, ceramic splashback, dark hardwood floors, brown floor and brown benchtop.
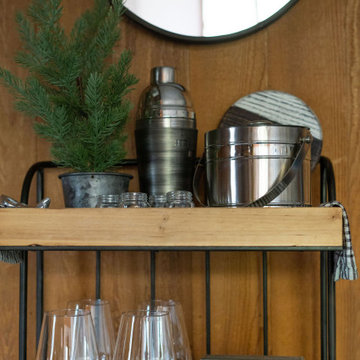
Mobile bar inside or out? Sun or snow, this petite bar travels wherever you go.
This is an example of a small modern single-wall bar cart in Other with an undermount sink, grey cabinets, quartzite benchtops, white splashback, porcelain splashback, porcelain floors, brown floor and brown benchtop.
This is an example of a small modern single-wall bar cart in Other with an undermount sink, grey cabinets, quartzite benchtops, white splashback, porcelain splashback, porcelain floors, brown floor and brown benchtop.
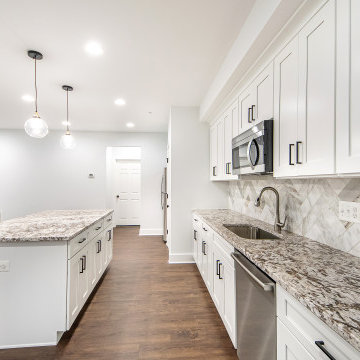
A neutral kitchen/wet bar that is practical and well suited for storage and of course hosting big family/friends gatherings.
Photo of a large transitional galley wet bar in DC Metro with an undermount sink, white cabinets, white splashback, vinyl floors, shaker cabinets, granite benchtops, porcelain splashback, brown floor and brown benchtop.
Photo of a large transitional galley wet bar in DC Metro with an undermount sink, white cabinets, white splashback, vinyl floors, shaker cabinets, granite benchtops, porcelain splashback, brown floor and brown benchtop.
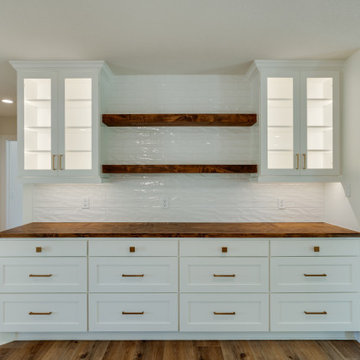
White cabinetry, taupe island and beautiful lighted cabinets above coffee bar. White subway tile from counter to ceiling.
Photo of a mid-sized country u-shaped home bar in Dallas with shaker cabinets, white cabinets, wood benchtops, white splashback, subway tile splashback, light hardwood floors, brown floor and brown benchtop.
Photo of a mid-sized country u-shaped home bar in Dallas with shaker cabinets, white cabinets, wood benchtops, white splashback, subway tile splashback, light hardwood floors, brown floor and brown benchtop.

Single-wall home bar in Other with no sink, shaker cabinets, green cabinets, wood benchtops, white splashback, ceramic splashback, medium hardwood floors, brown floor and brown benchtop.
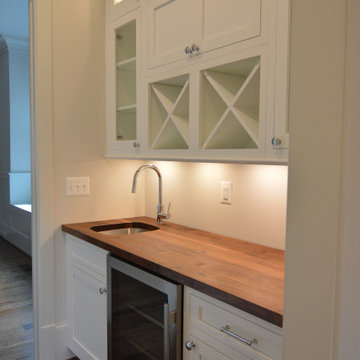
Butlers pantry in Arctic White features custom cabinetry with wine X storage, glass front wall cabinets, undermount sink, wood top and under counter beverage refrigerator.
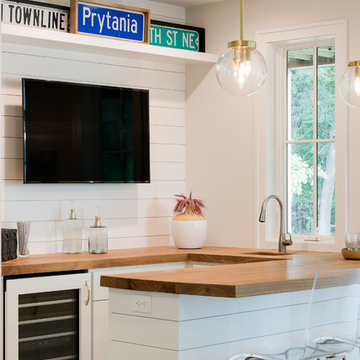
Inspiration for a mid-sized transitional u-shaped seated home bar in Minneapolis with wood benchtops, white splashback, timber splashback, carpet, grey floor, brown benchtop, flat-panel cabinets and white cabinets.
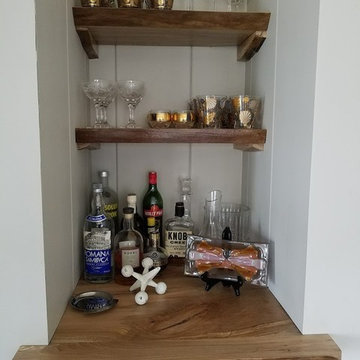
Inspiration for a small country single-wall wet bar in Chicago with no sink, glass-front cabinets, grey cabinets, wood benchtops, white splashback, timber splashback, dark hardwood floors, brown floor and brown benchtop.
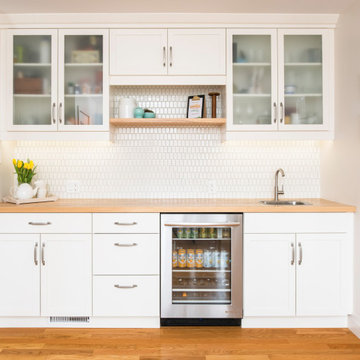
This is an example of a transitional single-wall wet bar in Edmonton with a drop-in sink, shaker cabinets, white cabinets, wood benchtops, white splashback, medium hardwood floors, brown floor and brown benchtop.
Home Bar Design Ideas with White Splashback and Brown Benchtop
3