Home Bar Design Ideas with White Splashback and Concrete Floors
Refine by:
Budget
Sort by:Popular Today
41 - 60 of 64 photos
Item 1 of 3
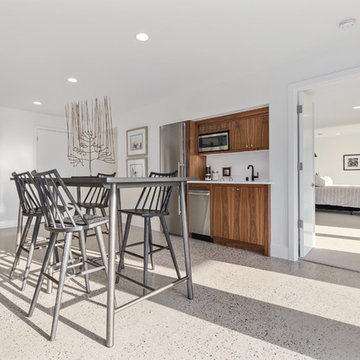
Contemporary wet bar in Minneapolis with an undermount sink, flat-panel cabinets, medium wood cabinets, white splashback, concrete floors, white floor and white benchtop.
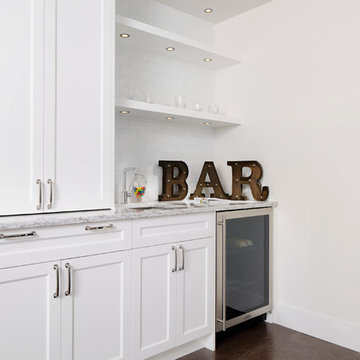
Mix your favorite cocktails or pour yourself a great glass of wine. Custom designed for entertaining
Design ideas for a mid-sized transitional single-wall wet bar in Calgary with an undermount sink, white cabinets, quartzite benchtops, white splashback, subway tile splashback and concrete floors.
Design ideas for a mid-sized transitional single-wall wet bar in Calgary with an undermount sink, white cabinets, quartzite benchtops, white splashback, subway tile splashback and concrete floors.
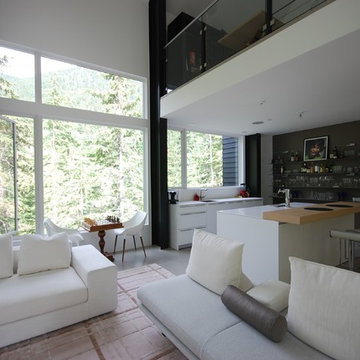
Peter Buchanan
Inspiration for a large modern galley home bar in Vancouver with an undermount sink, white cabinets, wood benchtops, white splashback and concrete floors.
Inspiration for a large modern galley home bar in Vancouver with an undermount sink, white cabinets, wood benchtops, white splashback and concrete floors.
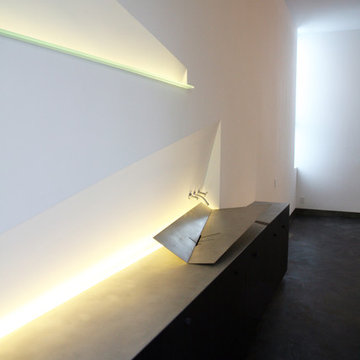
Wet Bar: Hidden lights and hidden windows cast soft light around this Living Room Bar. The sculptural stainless steel sink was made from a folded stainless steel plate. Carefully placed penetrations in the plate keeps the water off of the countertop.
Photo: Couture Architecture, Living Abode, Megan, James
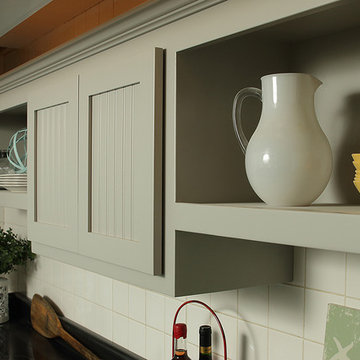
Painted (grey) Custom maple cabinets in a Nautical - Shaker style with beaded accents.
This is an example of a mid-sized country galley wet bar in Other with a drop-in sink, beaded inset cabinets, grey cabinets, granite benchtops, white splashback, subway tile splashback, concrete floors and grey floor.
This is an example of a mid-sized country galley wet bar in Other with a drop-in sink, beaded inset cabinets, grey cabinets, granite benchtops, white splashback, subway tile splashback, concrete floors and grey floor.
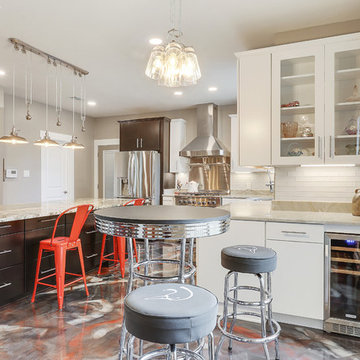
Photo of a small contemporary single-wall wet bar in New Orleans with an undermount sink, glass-front cabinets, white cabinets, white splashback, glass tile splashback, concrete floors and multi-coloured floor.
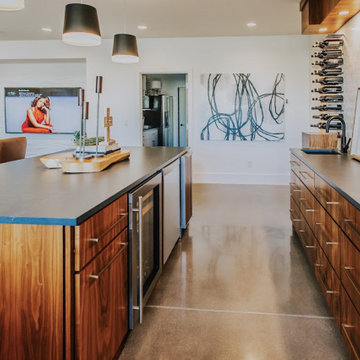
This is an example of a mid-sized modern galley wet bar in Other with an undermount sink, flat-panel cabinets, medium wood cabinets, quartz benchtops, white splashback, engineered quartz splashback, concrete floors, grey floor and black benchtop.
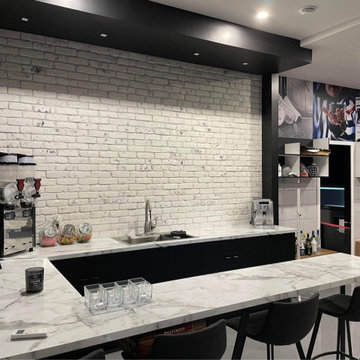
Industrial u-shaped seated home bar in Montreal with an integrated sink, flat-panel cabinets, black cabinets, marble benchtops, white splashback, brick splashback, concrete floors, grey floor and white benchtop.
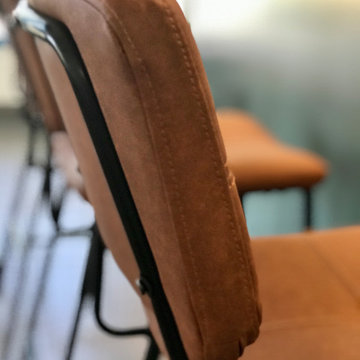
Design ideas for a mid-sized l-shaped seated home bar in Other with recessed-panel cabinets, blue cabinets, quartz benchtops, white splashback, ceramic splashback, concrete floors, brown floor and white benchtop.
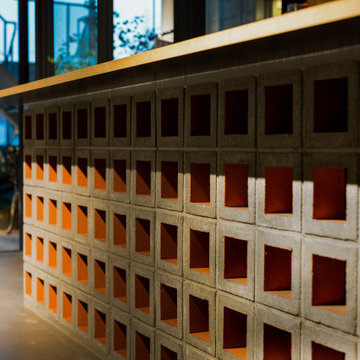
190*190サイズの花ブロック
内部をオレンジに塗装することで一味違った見え方になります
Photo of a mid-sized modern single-wall wet bar in Nagoya with wood benchtops, white splashback, concrete floors, grey floor and beige benchtop.
Photo of a mid-sized modern single-wall wet bar in Nagoya with wood benchtops, white splashback, concrete floors, grey floor and beige benchtop.
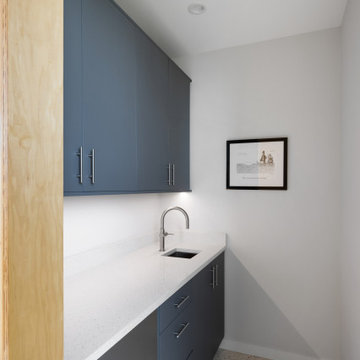
Parc Fermé is an area at an F1 race track where cars are parked for display for onlookers.
Our project, Parc Fermé was designed and built for our previous client (see Bay Shore) who wanted to build a guest house and house his most recent retired race cars. The roof shape is inspired by his favorite turns at his favorite race track. Race fans may recognize it.
The space features a kitchenette, a full bath, a murphy bed, a trophy case, and the coolest Big Green Egg grill space you have ever seen. It was located on Sarasota Bay.
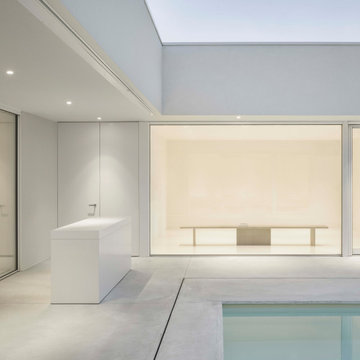
Veduta esterna dal cortile.
Un sistema di logge filtra gli affacci degli spazi interni dell'abitazione verso la corte.
La loggia principale ospita inoltre una cucina esterna
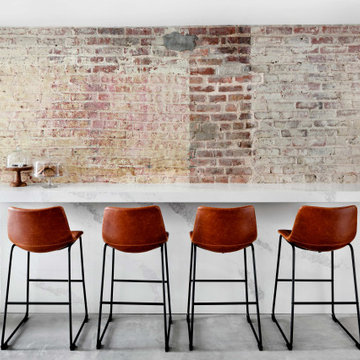
Inspiration for a mid-sized contemporary single-wall home bar in DC Metro with quartz benchtops, white splashback, concrete floors, grey floor and grey benchtop.
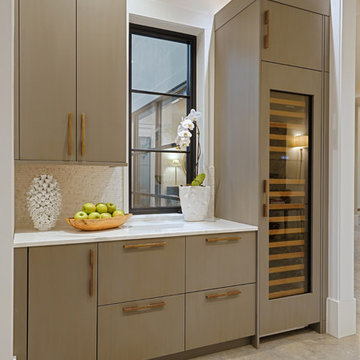
Kitchen and Bar: Brookhaven Vista Door in Vintage Baltic Sea and Nordic White
Two empty nesters sought a downsized yet modern space that was ideal for entertaining at home. For their new home, Cabinets by Design delivered a contemporary, clutter-free interior that also supports the homeowners’ love of wine collecting and dinner parties. A centrally located kitchen is anchored by a large island with seating, and strategically situated between the dining and living rooms. The kitchen and adjacent bar are outfitted with luxury appliances, cabinetry and finishes while the large master bath provides a calm spa-like respite from the couple’s busy social life.
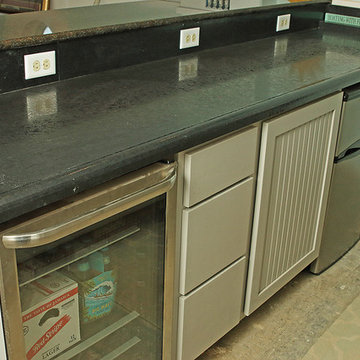
Painted (grey) Custom maple cabinets in a Nautical - Shaker style with beaded accents.
Photo of a mid-sized country galley wet bar in Other with a drop-in sink, shaker cabinets, grey cabinets, granite benchtops, white splashback, subway tile splashback, concrete floors and grey floor.
Photo of a mid-sized country galley wet bar in Other with a drop-in sink, shaker cabinets, grey cabinets, granite benchtops, white splashback, subway tile splashback, concrete floors and grey floor.
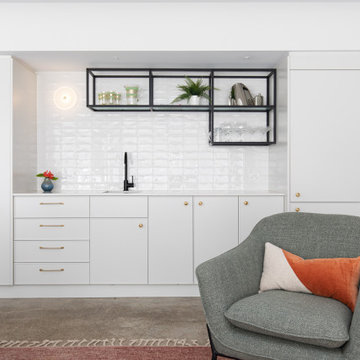
Design ideas for a mid-sized traditional single-wall wet bar in Brisbane with an undermount sink, shaker cabinets, white cabinets, quartz benchtops, white splashback, ceramic splashback, concrete floors, brown floor and white benchtop.
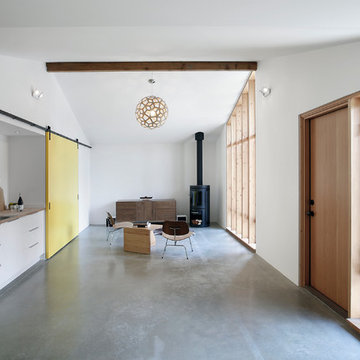
Mark Woods
Photo of a small midcentury single-wall wet bar in Seattle with white cabinets, wood benchtops, white splashback, concrete floors, a drop-in sink and flat-panel cabinets.
Photo of a small midcentury single-wall wet bar in Seattle with white cabinets, wood benchtops, white splashback, concrete floors, a drop-in sink and flat-panel cabinets.
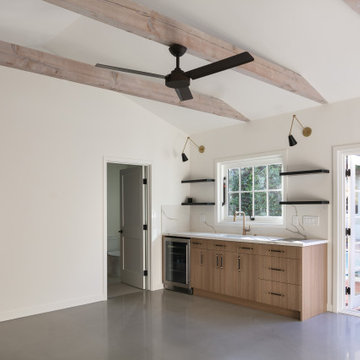
An ADU that will be mostly used as a pool house.
Large French doors with a good-sized awning window to act as a serving point from the interior kitchenette to the pool side.
A slick modern concrete floor finish interior is ready to withstand the heavy traffic of kids playing and dragging in water from the pool.
Vaulted ceilings with whitewashed cross beams provide a sensation of space.
An oversized shower with a good size vanity will make sure any guest staying over will be able to enjoy a comfort of a 5-star hotel.
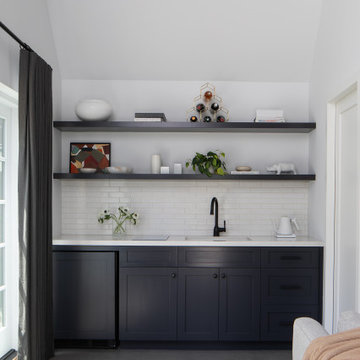
Pool House ADU kitchen. Cement floors, custom cabinetry.
Small transitional single-wall wet bar in Los Angeles with an undermount sink, shaker cabinets, blue cabinets, quartz benchtops, white splashback, ceramic splashback, concrete floors, grey floor and white benchtop.
Small transitional single-wall wet bar in Los Angeles with an undermount sink, shaker cabinets, blue cabinets, quartz benchtops, white splashback, ceramic splashback, concrete floors, grey floor and white benchtop.
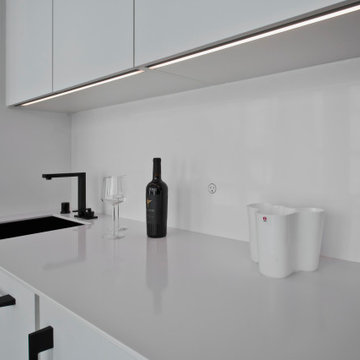
This is an example of a small contemporary single-wall wet bar in Minneapolis with an undermount sink, flat-panel cabinets, white cabinets, quartz benchtops, white splashback, engineered quartz splashback, concrete floors and white benchtop.
Home Bar Design Ideas with White Splashback and Concrete Floors
3