Home Bar Design Ideas with White Splashback and Stone Slab Splashback
Sort by:Popular Today
21 - 40 of 250 photos

Elegant home cocktail bar in kitchen with full height wine refrigerator for convenient in-home entertaining. Norman Sizemore photographer
Design ideas for a large transitional u-shaped home bar in Chicago with recessed-panel cabinets, blue cabinets, quartz benchtops, white splashback, stone slab splashback, dark hardwood floors, brown floor and white benchtop.
Design ideas for a large transitional u-shaped home bar in Chicago with recessed-panel cabinets, blue cabinets, quartz benchtops, white splashback, stone slab splashback, dark hardwood floors, brown floor and white benchtop.
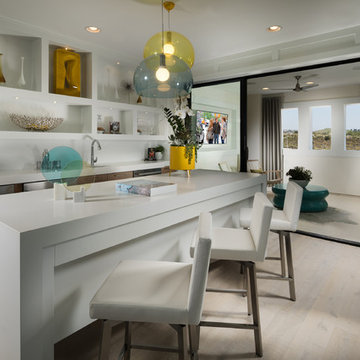
Mid-sized contemporary u-shaped wet bar in San Diego with an undermount sink, open cabinets, white cabinets, quartz benchtops, white splashback, stone slab splashback, light hardwood floors, grey floor and white benchtop.
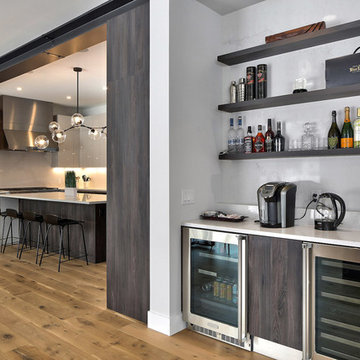
Situated between the kitchen and the foyer, this home bar is perfect for entertaining on the main level of this modern ski chalet.
Large contemporary single-wall wet bar in Toronto with flat-panel cabinets, dark wood cabinets, quartz benchtops, white splashback, stone slab splashback, light hardwood floors, no sink, beige floor and white benchtop.
Large contemporary single-wall wet bar in Toronto with flat-panel cabinets, dark wood cabinets, quartz benchtops, white splashback, stone slab splashback, light hardwood floors, no sink, beige floor and white benchtop.
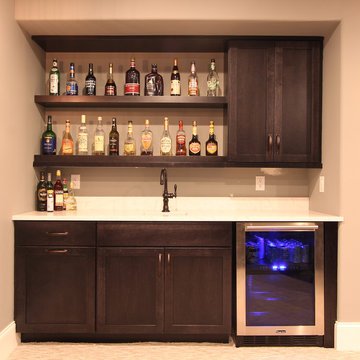
Floating shelves were used instead of wall cabinets to allow for bottle display. A pullout trash can, sink base, and beverage center were used on the base cabinets. Oil rubbed bronze hardware and faucet were used.

In this picture you'll notice a small nook
We created a small custom bar area from what used to be the extension of the brick fireplace.
We helped our customer reimagine every space in their home
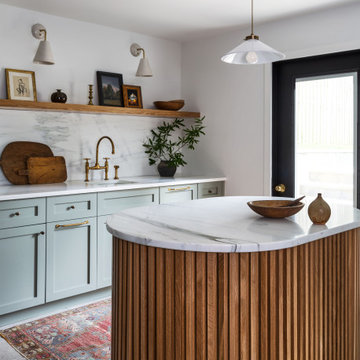
Photo of a mid-sized scandinavian galley wet bar in DC Metro with shaker cabinets, green cabinets, marble benchtops, white splashback, stone slab splashback and white benchtop.
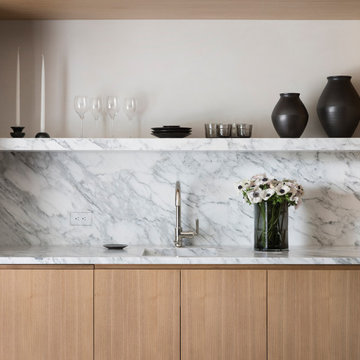
This modern Calacatta bar was designed with functionality in mind. White oak sliding doors match the bar cabinetry and allow for bar to be entirely closed off so the room it resides in can be utilized for kid-friendly activities.
Design by Lindsay Gerber Interiors
Photography by Paul Dyer
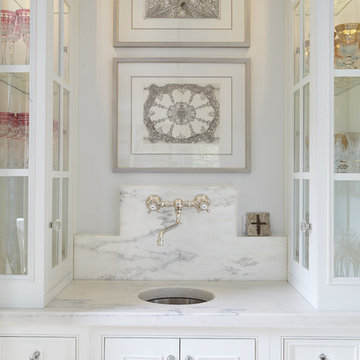
Small traditional wet bar in Birmingham with a drop-in sink, beaded inset cabinets, white cabinets, marble benchtops, white splashback and stone slab splashback.
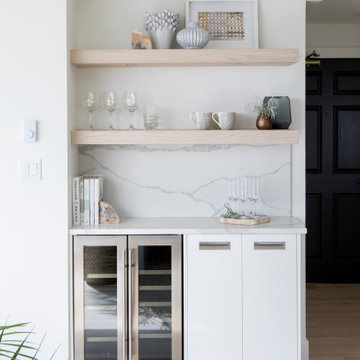
Small scandinavian single-wall home bar in Vancouver with no sink, flat-panel cabinets, white cabinets, white splashback, stone slab splashback, light hardwood floors, beige floor and white benchtop.
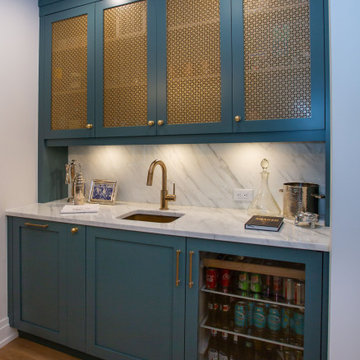
Inspiration for a small beach style single-wall wet bar in Other with an undermount sink, shaker cabinets, green cabinets, white splashback, stone slab splashback, medium hardwood floors, brown floor and white benchtop.
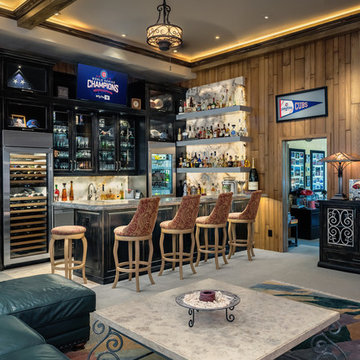
Michael Duerinckx
Photo of a large transitional home bar in Phoenix with an undermount sink, glass-front cabinets, distressed cabinets, granite benchtops, white splashback, stone slab splashback, ceramic floors and beige floor.
Photo of a large transitional home bar in Phoenix with an undermount sink, glass-front cabinets, distressed cabinets, granite benchtops, white splashback, stone slab splashback, ceramic floors and beige floor.
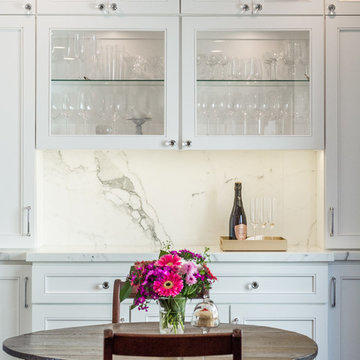
Photo of a mid-sized traditional single-wall wet bar in Los Angeles with recessed-panel cabinets, white cabinets, white splashback, no sink, marble benchtops, stone slab splashback and grey benchtop.
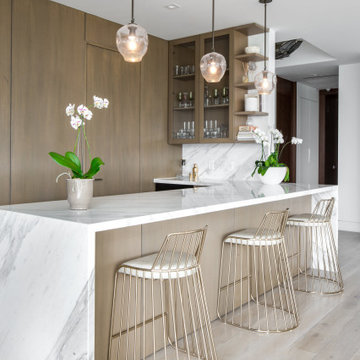
This is an example of a contemporary u-shaped seated home bar in Los Angeles with flat-panel cabinets, medium wood cabinets, white splashback, stone slab splashback, light hardwood floors, beige floor and white benchtop.
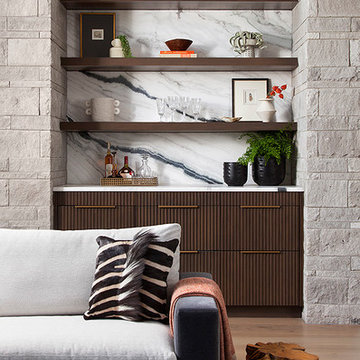
Design ideas for a modern single-wall wet bar in Austin with beaded inset cabinets, dark wood cabinets, quartzite benchtops, white splashback, stone slab splashback, medium hardwood floors and white benchtop.
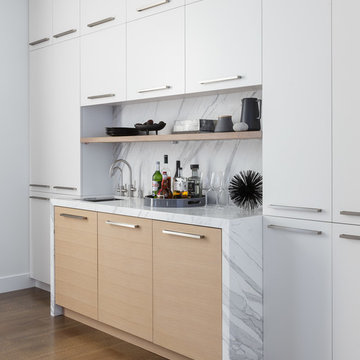
Inspiration for a contemporary single-wall wet bar in San Francisco with an undermount sink, flat-panel cabinets, light wood cabinets, white splashback, stone slab splashback, medium hardwood floors, brown floor and white benchtop.
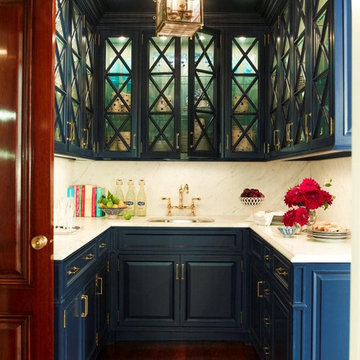
The butler's pantry is lined in deep blue cabinets with intricate details on the glass doors. The ceiling is also lined in wood panels to make the space and enclosed jewel. Interior Design by Ashley Whitakker.
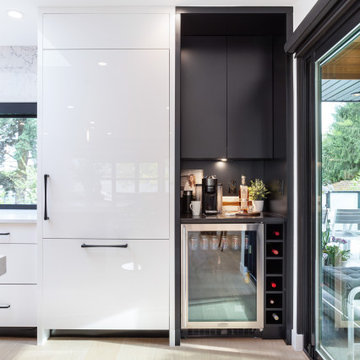
The family who owned this 1965 home chose a dramatic upgrade for their Coquitlam full home renovation. They wanted more room for gatherings, an open concept kitchen, and upgrades to bathrooms and the rec room. Their neighbour knew of our work, and we were glad to bring our skills to another project in the area.
Choosing Dramatic Lines
In the original house, the entryway was cramped, with a closet being the first thing everyone saw.
We opened the entryway and moved the closet, all while maintaining separation between the entry and the living space.
To draw the attention from the entry into the living room, we used a dramatic, flush, black herringbone ceiling detail across the ceiling. This detail goes all the way to the entertainment area on the main floor.
The eye arrives at a stunning waterfall edge walnut mantle, modern fireplace.
Open Concept Kitchen with Lots of Seating
The dividing wall between the kitchen and living areas was removed to create a larger, integrated entertaining space. The kitchen also has easy access to a new outdoor social space.
A new large skylight directly over the kitchen floods the space with natural light.
The kitchen now has gloss white cabinetry, with matte black accents and the same herringbone detail as the living room, and is tied together with a low maintenance Caesarstone’s white Attica quartz for the island countertop.
This over-sized island has barstool seating for five while leaving plenty of room for homework, snacking, socializing, and food prep in the same space.
To maximize space and minimize clutter, we integrated the kitchen appliances into the kitchen island, including a food warming drawer, a hidden fridge, and the dishwasher. This takes the eyes to focus off appliances, and onto the design elements which feed throughout the home.
We also installed a beverage center just beside the kitchen so family and guests can fix themselves a drink, without disrupting the flow of the kitchen.
Updated Downstairs Space, Updated Guest Room, Updated Bathrooms
It was a treat to update this entire house. Upstairs, we renovated the master bedroom with new blackout drapery, new decor, and a warm light grey paint colour. The tight bathroom was transformed with modern fixtures and gorgeous grey tile the homeowners loved.
The two teen girls’ rooms were updated with new lighting and furniture that tied in with the whole home decor, but which also reflected their personal taste.
In the basement, we updated the rec room with a bright modern look and updated fireplace. We added a needed door to the garage. We upgraded the bathrooms and created a legal second suite which the young adult daughter will use, for now.
Laundry Its Own Room, Finally
In a family with four women, you can imagine how much laundry gets done in this house. As part of the renovation, we built a proper laundry room with plenty of storage space, countertops, and a large sink.
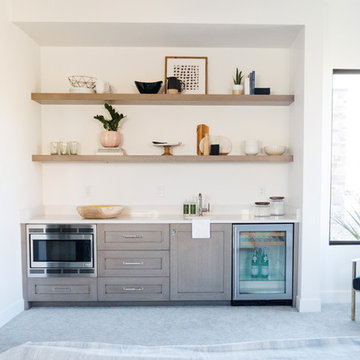
Design ideas for a small modern galley wet bar in Las Vegas with an undermount sink, shaker cabinets, light wood cabinets, quartz benchtops, white splashback, stone slab splashback and white benchtop.
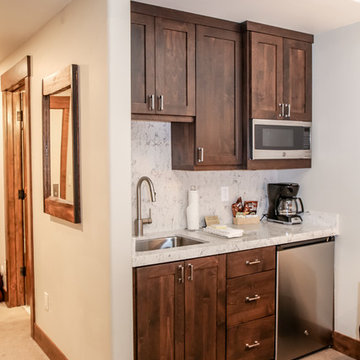
Lodges at Deer Valley is a classic statement in rustic elegance and warm hospitality. Conveniently located less than half a mile from the base of Deer Valley Resort. Lockout kitchenette.
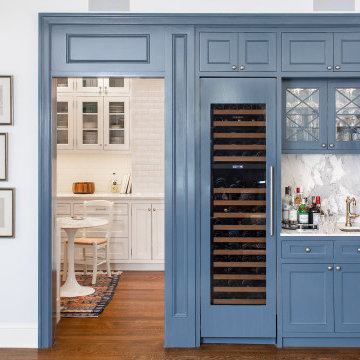
Design ideas for a small transitional galley wet bar in New York with an undermount sink, shaker cabinets, blue cabinets, marble benchtops, white splashback, stone slab splashback, medium hardwood floors, brown floor and white benchtop.
Home Bar Design Ideas with White Splashback and Stone Slab Splashback
2