All Backsplash Materials Home Bar Design Ideas with White Splashback
Refine by:
Budget
Sort by:Popular Today
81 - 100 of 3,628 photos
Item 1 of 3
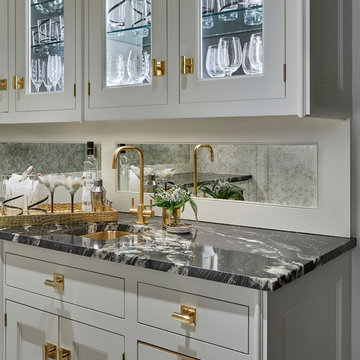
Tony Soluri Photography
Mid-sized contemporary single-wall wet bar in Chicago with an undermount sink, glass-front cabinets, white cabinets, marble benchtops, white splashback, mirror splashback, ceramic floors, black floor and black benchtop.
Mid-sized contemporary single-wall wet bar in Chicago with an undermount sink, glass-front cabinets, white cabinets, marble benchtops, white splashback, mirror splashback, ceramic floors, black floor and black benchtop.
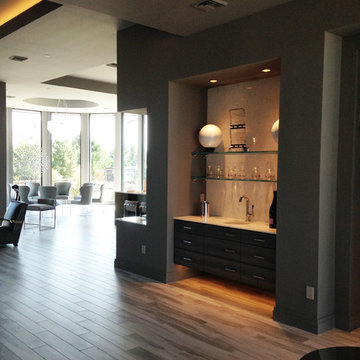
The small, yet statement-making bar is located in a great area: between the living room and around the corner from the kitchen. This way, you won't miss a segment of your favorite TV show or sports team playing. The large drawers keep cups and utensils out of site until they're ready to use. The open shelving can display more interesting accessories or your favorite drinks. And the small sink ensures your dishes are clean and ready for the next get-together.
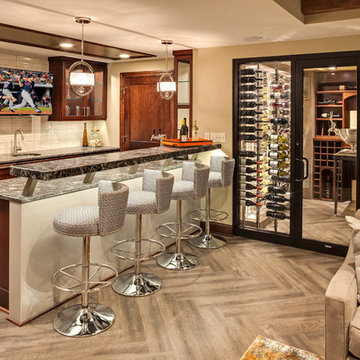
This 600-bottle plus cellar is the perfect accent to a crazy cool basement remodel. Just off the wet bar and entertaining area, it's perfect for those who love to drink wine with friends. Featuring VintageView Wall Series racks (with Floor to Ceiling Frames) in brushed nickel finish.
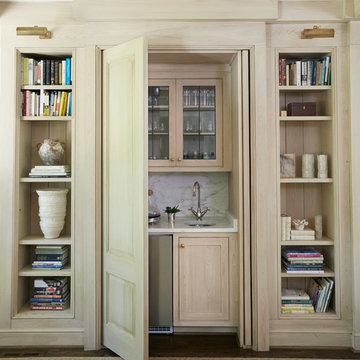
This is an example of a small traditional wet bar in Birmingham with an undermount sink, beaded inset cabinets, light wood cabinets, marble benchtops, white splashback, stone slab splashback and dark hardwood floors.
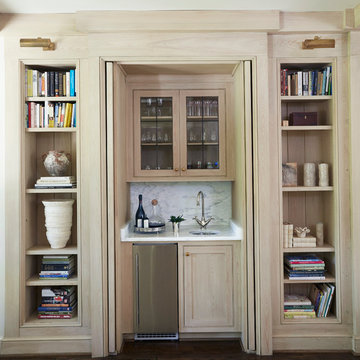
Design ideas for a small traditional wet bar in Birmingham with an undermount sink, beaded inset cabinets, light wood cabinets, marble benchtops, white splashback, stone slab splashback and dark hardwood floors.
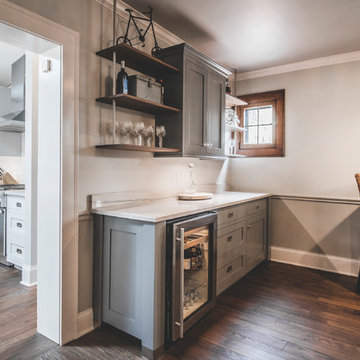
Bradshaw Photography
Small transitional single-wall wet bar in Columbus with no sink, shaker cabinets, grey cabinets, marble benchtops, white splashback, marble splashback, dark hardwood floors and brown floor.
Small transitional single-wall wet bar in Columbus with no sink, shaker cabinets, grey cabinets, marble benchtops, white splashback, marble splashback, dark hardwood floors and brown floor.
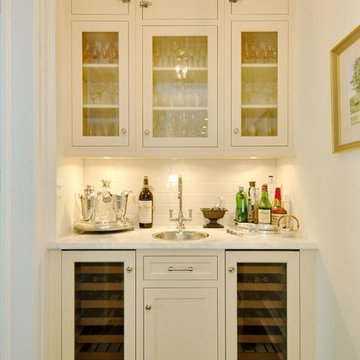
Design ideas for a small traditional single-wall wet bar in Chicago with a drop-in sink, glass-front cabinets, white cabinets, marble benchtops, white splashback, subway tile splashback and dark hardwood floors.
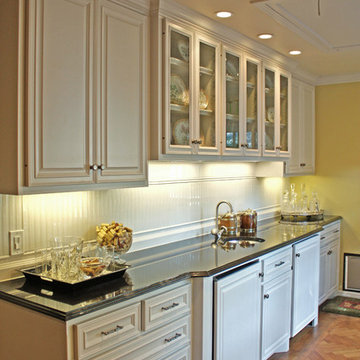
Mid-sized traditional single-wall wet bar in Austin with an undermount sink, raised-panel cabinets, white cabinets, granite benchtops, white splashback, porcelain splashback and medium hardwood floors.
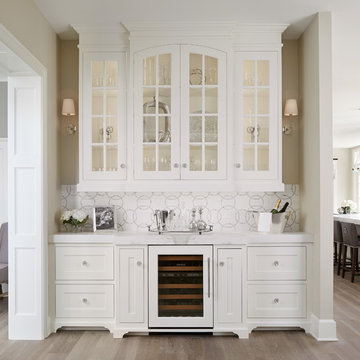
A custom home builder in Chicago's western suburbs, Summit Signature Homes, ushers in a new era of residential construction. With an eye on superb design and value, industry-leading practices and superior customer service, Summit stands alone. Custom-built homes in Clarendon Hills, Hinsdale, Western Springs, and other western suburbs.

Large beach style single-wall wet bar in Other with a drop-in sink, shaker cabinets, white cabinets, quartz benchtops, white splashback, shiplap splashback, light hardwood floors, brown floor and white benchtop.

Photo of a mid-sized single-wall wet bar in Philadelphia with an undermount sink, beaded inset cabinets, grey cabinets, quartz benchtops, white splashback, engineered quartz splashback, light hardwood floors, brown floor and white benchtop.

Large modern galley wet bar in Denver with an undermount sink, flat-panel cabinets, medium wood cabinets, quartzite benchtops, white splashback, ceramic splashback, light hardwood floors, brown floor and white benchtop.
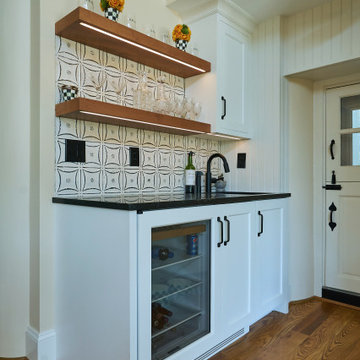
This beverage area has a wet bar within its absolute black polished granite counter, tops white shaker cabinets. The backsplash is tin. The open shelves are made from reclaimed wood and feature subtle and modern lighting. The black iron hardware matches the hardware on the adjacent Dutch door.
After tearing down this home's existing addition, we set out to create a new addition with a modern farmhouse feel that still blended seamlessly with the original house. The addition includes a kitchen great room, laundry room and sitting room. Outside, we perfectly aligned the cupola on top of the roof, with the upper story windows and those with the lower windows, giving the addition a clean and crisp look. Using granite from Chester County, mica schist stone and hardy plank siding on the exterior walls helped the addition to blend in seamlessly with the original house. Inside, we customized each new space by paying close attention to the little details. Reclaimed wood for the mantle and shelving, sleek and subtle lighting under the reclaimed shelves, unique wall and floor tile, recessed outlets in the island, walnut trim on the hood, paneled appliances, and repeating materials in a symmetrical way work together to give the interior a sophisticated yet comfortable feel.
Rudloff Custom Builders has won Best of Houzz for Customer Service in 2014, 2015 2016, 2017 and 2019. We also were voted Best of Design in 2016, 2017, 2018, 2019 which only 2% of professionals receive. Rudloff Custom Builders has been featured on Houzz in their Kitchen of the Week, What to Know About Using Reclaimed Wood in the Kitchen as well as included in their Bathroom WorkBook article. We are a full service, certified remodeling company that covers all of the Philadelphia suburban area. This business, like most others, developed from a friendship of young entrepreneurs who wanted to make a difference in their clients’ lives, one household at a time. This relationship between partners is much more than a friendship. Edward and Stephen Rudloff are brothers who have renovated and built custom homes together paying close attention to detail. They are carpenters by trade and understand concept and execution. Rudloff Custom Builders will provide services for you with the highest level of professionalism, quality, detail, punctuality and craftsmanship, every step of the way along our journey together.
Specializing in residential construction allows us to connect with our clients early in the design phase to ensure that every detail is captured as you imagined. One stop shopping is essentially what you will receive with Rudloff Custom Builders from design of your project to the construction of your dreams, executed by on-site project managers and skilled craftsmen. Our concept: envision our client’s ideas and make them a reality. Our mission: CREATING LIFETIME RELATIONSHIPS BUILT ON TRUST AND INTEGRITY.
Photo Credit: Linda McManus Images
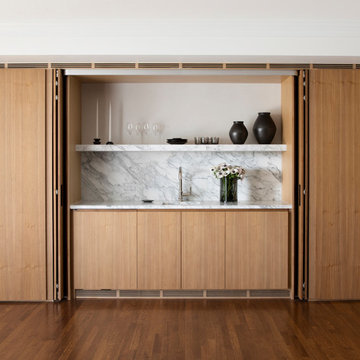
This modern Calacatta bar was designed with functionality in mind. White oak sliding doors match the bar cabinetry and allow for bar to be entirely closed off so the room it resides in can be utilized for kid-friendly activities.
Design by Lindsay Gerber Interiors
Photography by Paul Dyer
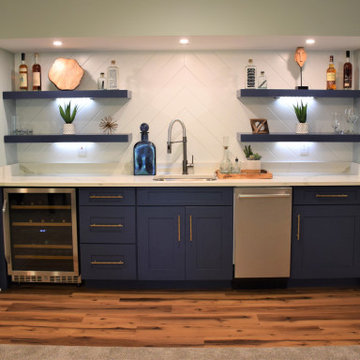
This is an example of a mid-sized transitional single-wall wet bar in Baltimore with an undermount sink, recessed-panel cabinets, blue cabinets, quartzite benchtops, white splashback, ceramic splashback, medium hardwood floors, brown floor and white benchtop.
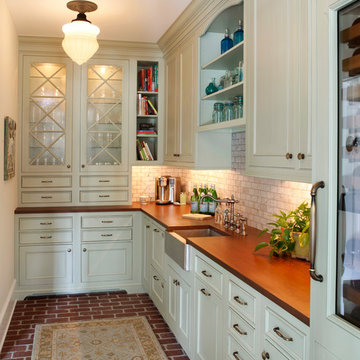
tom grimes
Inspiration for a traditional l-shaped wet bar in Philadelphia with an undermount sink, recessed-panel cabinets, white cabinets, wood benchtops, white splashback, stone tile splashback, brick floors, red floor and brown benchtop.
Inspiration for a traditional l-shaped wet bar in Philadelphia with an undermount sink, recessed-panel cabinets, white cabinets, wood benchtops, white splashback, stone tile splashback, brick floors, red floor and brown benchtop.
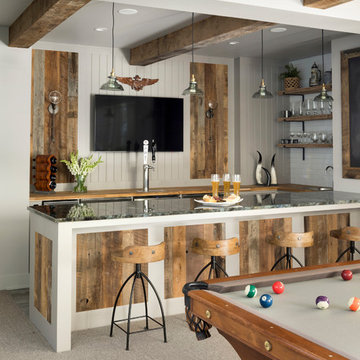
Design ideas for a country u-shaped wet bar in Minneapolis with a drop-in sink, wood benchtops, white splashback, timber splashback, grey floor, brown benchtop and carpet.
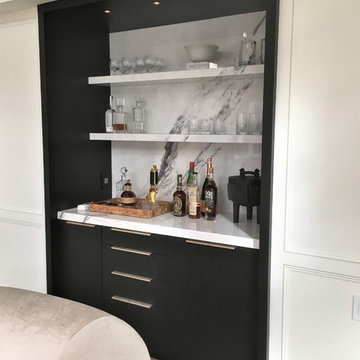
Design ideas for a mid-sized modern galley home bar in Other with no sink, flat-panel cabinets, black cabinets, marble benchtops, white splashback, marble splashback and light hardwood floors.
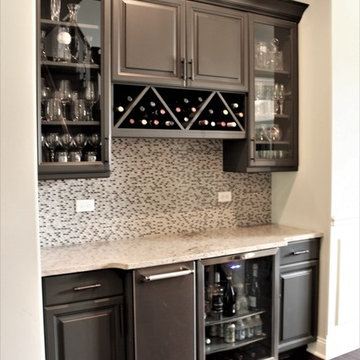
Design ideas for a small traditional single-wall home bar in Chicago with no sink, raised-panel cabinets, grey cabinets, granite benchtops, glass tile splashback, dark hardwood floors, white splashback and brown floor.
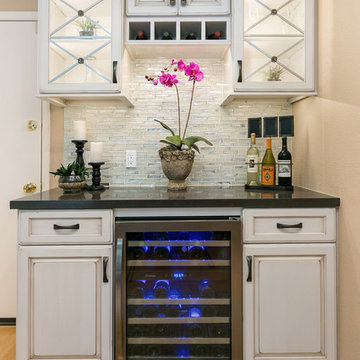
The old wine bar took up to much space and was out dated. A new refreshed look with a bit of bling helps to add a focal point to the room. The wine bar and powder room are adjacent to one another so creating a cohesive, elegant look was needed. The wine bar cabinets are glazed, distressed and antiqued to create an old world feel. This is balanced with iridescent tile so the look doesn't feel to rustic. The powder room is marble using different sizes for interest, and accented with a feature wall of marble mosaic. A mirrored tile is used in the shower to complete the elegant look.
All Backsplash Materials Home Bar Design Ideas with White Splashback
5