Home Bar Design Ideas with Wood Benchtops and Laminate Floors
Refine by:
Budget
Sort by:Popular Today
41 - 60 of 73 photos
Item 1 of 3
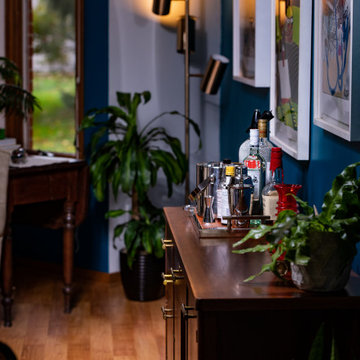
Here a mid-century office credenza stands in for a bar or serving piece for the adjacent dining area. The bold blue accent wall serves as a lush backdrop for the white framed contemporary artwork. It also brings out the color and grain of the walnut credenza with brass bow-tie pulls.
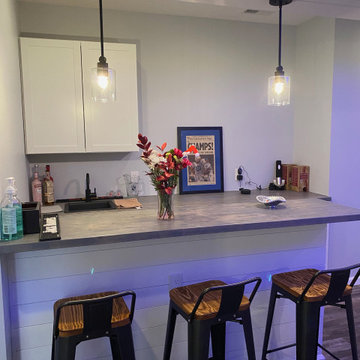
Inspiration for a mid-sized modern single-wall wet bar in Indianapolis with a drop-in sink, wood benchtops, grey splashback, laminate floors, brown floor and grey benchtop.
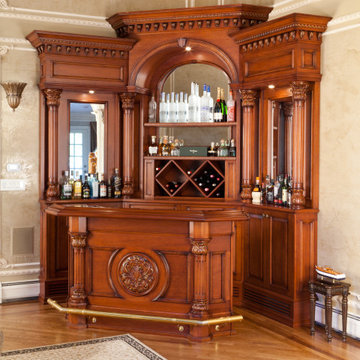
Design ideas for a mid-sized traditional galley seated home bar in New York with raised-panel cabinets, medium wood cabinets, no sink, wood benchtops, laminate floors and yellow floor.
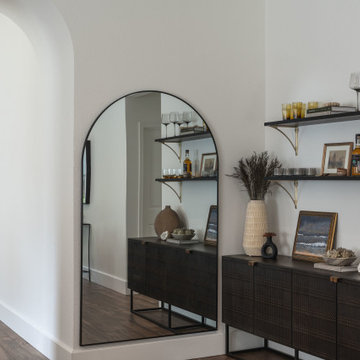
This design project incorporated a home bar area off the kitchen/living space, with the addition of a bar cabinet, floating shelves, an arched wall mirror, framed artwork, glassware and accessories styling.
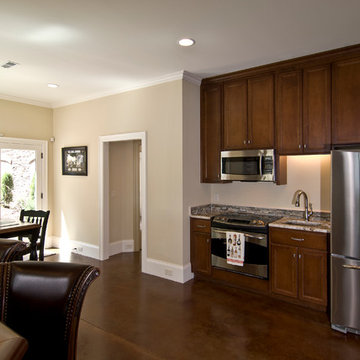
This is an example of a large traditional u-shaped seated home bar in Charlotte with an undermount sink, recessed-panel cabinets, dark wood cabinets, wood benchtops, multi-coloured splashback, matchstick tile splashback and laminate floors.
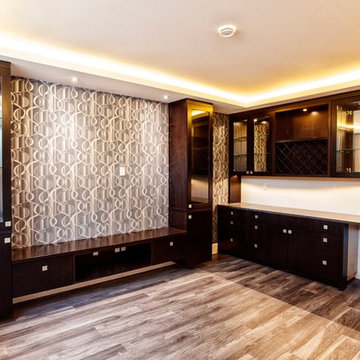
Design ideas for a large contemporary l-shaped wet bar in Vancouver with glass-front cabinets, dark wood cabinets, laminate floors, multi-coloured floor, no sink and wood benchtops.
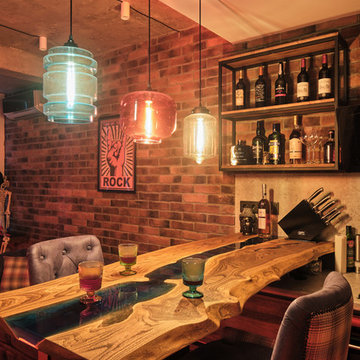
Inspiration for a small industrial u-shaped seated home bar in Moscow with an undermount sink, flat-panel cabinets, medium wood cabinets, wood benchtops, grey splashback, laminate floors, beige floor and turquoise benchtop.
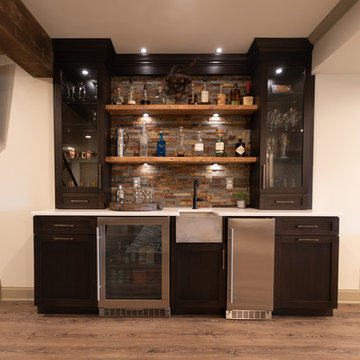
This rustic-inspired basement includes an entertainment area, two bars, and a gaming area. The renovation created a bathroom and guest room from the original office and exercise room. To create the rustic design the renovation used different naturally textured finishes, such as Coretec hard pine flooring, wood-look porcelain tile, wrapped support beams, walnut cabinetry, natural stone backsplashes, and fireplace surround,
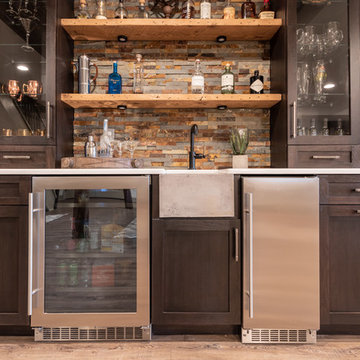
This rustic-inspired basement includes an entertainment area, two bars, and a gaming area. The renovation created a bathroom and guest room from the original office and exercise room. To create the rustic design the renovation used different naturally textured finishes, such as Coretec hard pine flooring, wood-look porcelain tile, wrapped support beams, walnut cabinetry, natural stone backsplashes, and fireplace surround,
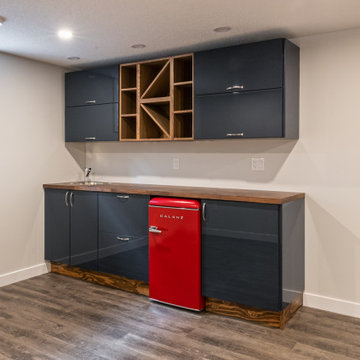
Our client purchased this small bungalow a few years ago in a mature and popular area of Edmonton with plans to update it in stages. First came the exterior facade and landscaping which really improved the curb appeal. Next came plans for a major kitchen renovation and a full development of the basement. That's where we came in. Our designer worked with the client to create bright and colorful spaces that reflected her personality. The kitchen was gutted and opened up to the dining room, and we finished tearing out the basement to start from a blank state. A beautiful bright kitchen was created and the basement development included a new flex room, a crafts room, a large family room with custom bar, a new bathroom with walk-in shower, and a laundry room. The stairwell to the basement was also re-done with a new wood-metal railing. New flooring and paint of course was included in the entire renovation. So bright and lively! And check out that wood countertop in the basement bar!
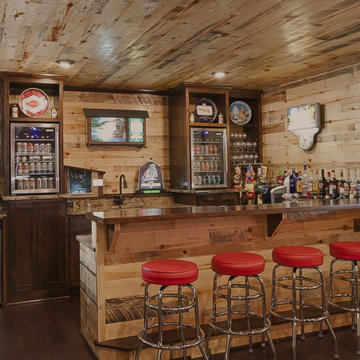
Custom home bar with poplar lumber and several coats of a wood polishing wax, with additional wainscoting, and under cabinet lighting.
This is an example of a mid-sized modern u-shaped seated home bar in Other with an undermount sink, dark wood cabinets, wood benchtops, laminate floors, multi-coloured floor and brown benchtop.
This is an example of a mid-sized modern u-shaped seated home bar in Other with an undermount sink, dark wood cabinets, wood benchtops, laminate floors, multi-coloured floor and brown benchtop.
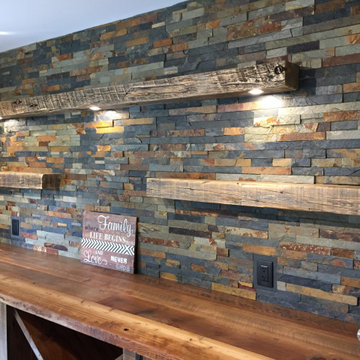
Design ideas for a country home bar in Calgary with distressed cabinets, wood benchtops, multi-coloured splashback, stone tile splashback, laminate floors and brown benchtop.
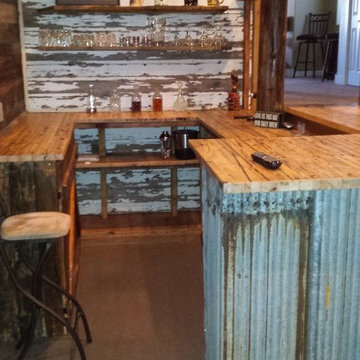
Large country l-shaped seated home bar in Denver with an undermount sink, recessed-panel cabinets, dark wood cabinets, wood benchtops, brown splashback, timber splashback, laminate floors and brown floor.
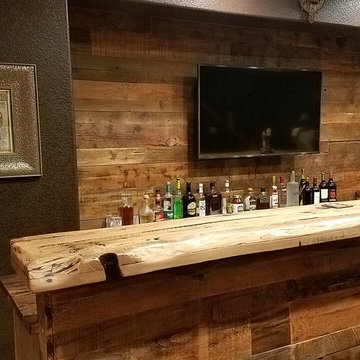
Design ideas for a large country l-shaped seated home bar in Denver with an undermount sink, recessed-panel cabinets, dark wood cabinets, wood benchtops, brown splashback, timber splashback, laminate floors and brown floor.
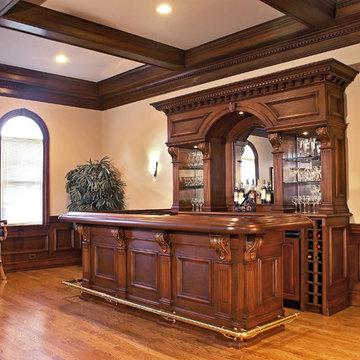
Inspiration for a large single-wall seated home bar in New York with raised-panel cabinets, medium wood cabinets, wood benchtops, no sink, grey splashback, mirror splashback, laminate floors, yellow floor and brown benchtop.
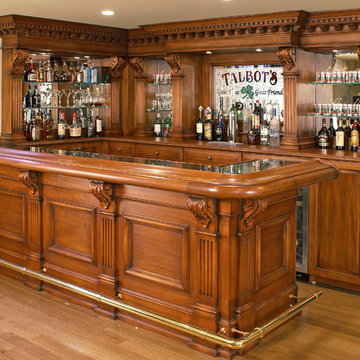
This is an example of a mid-sized single-wall seated home bar in New York with raised-panel cabinets, wood benchtops, no sink, medium wood cabinets, grey splashback, mirror splashback, laminate floors, yellow floor and yellow benchtop.
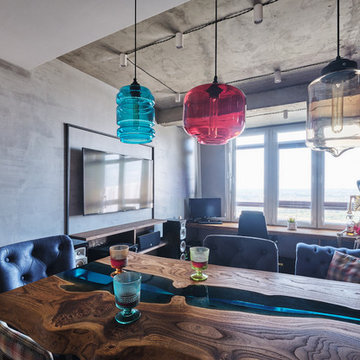
Photo of a small industrial u-shaped seated home bar in Moscow with an undermount sink, flat-panel cabinets, medium wood cabinets, wood benchtops, grey splashback, laminate floors, beige floor and turquoise benchtop.
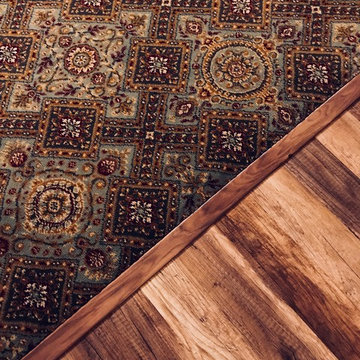
Renovated home bar including home theater and pool table.
This is an example of a large eclectic wet bar in Portland with a drop-in sink, beaded inset cabinets, brown cabinets, wood benchtops, beige splashback, laminate floors, brown floor and brown benchtop.
This is an example of a large eclectic wet bar in Portland with a drop-in sink, beaded inset cabinets, brown cabinets, wood benchtops, beige splashback, laminate floors, brown floor and brown benchtop.
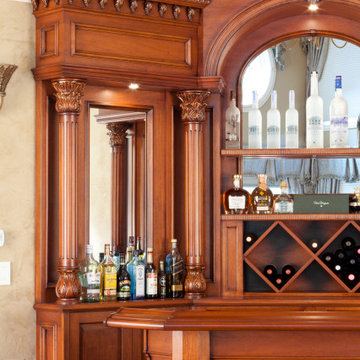
Mid-sized traditional galley seated home bar in New York with no sink, raised-panel cabinets, medium wood cabinets, wood benchtops, laminate floors and yellow floor.
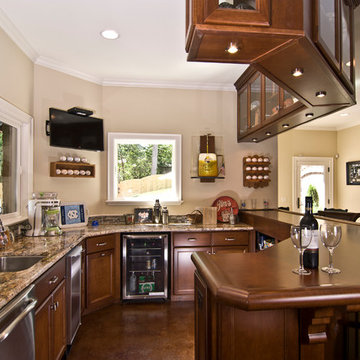
This is an example of a large traditional u-shaped seated home bar in Charlotte with an undermount sink, recessed-panel cabinets, dark wood cabinets, wood benchtops, multi-coloured splashback, matchstick tile splashback and laminate floors.
Home Bar Design Ideas with Wood Benchtops and Laminate Floors
3