Home Bar Design Ideas with Wood Benchtops and Marble Benchtops
Refine by:
Budget
Sort by:Popular Today
61 - 80 of 6,526 photos
Item 1 of 3
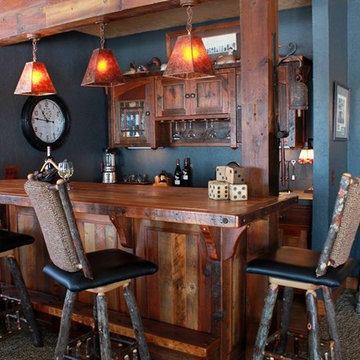
Bo Palenske
This is an example of a small country galley seated home bar in Other with shaker cabinets, dark wood cabinets, wood benchtops, blue splashback, carpet and brown benchtop.
This is an example of a small country galley seated home bar in Other with shaker cabinets, dark wood cabinets, wood benchtops, blue splashback, carpet and brown benchtop.
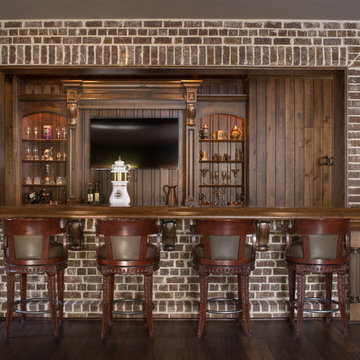
Jeff Herr
This is an example of a mid-sized galley seated home bar in Atlanta with an undermount sink, beaded inset cabinets, dark wood cabinets, marble benchtops, brown splashback and marble floors.
This is an example of a mid-sized galley seated home bar in Atlanta with an undermount sink, beaded inset cabinets, dark wood cabinets, marble benchtops, brown splashback and marble floors.
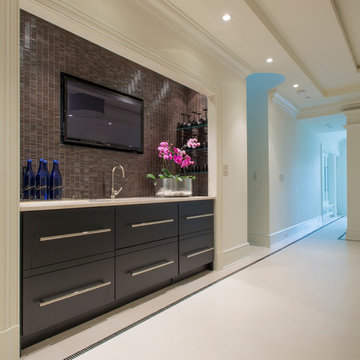
This wet bar sits adjacent to the gym and the sport court and features multiple refrigerated drawers.
Photograph © Michael Wilkinson Photography
Design ideas for a modern single-wall wet bar in DC Metro with an undermount sink, flat-panel cabinets, black cabinets, marble benchtops, black splashback and matchstick tile splashback.
Design ideas for a modern single-wall wet bar in DC Metro with an undermount sink, flat-panel cabinets, black cabinets, marble benchtops, black splashback and matchstick tile splashback.
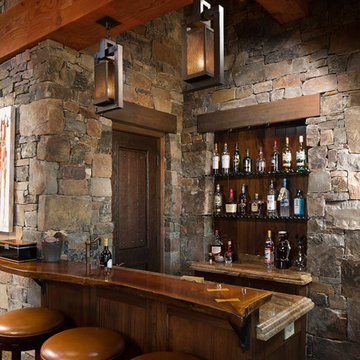
This is an example of a mid-sized country galley seated home bar in Other with dark hardwood floors, shaker cabinets, dark wood cabinets, wood benchtops, multi-coloured splashback, stone tile splashback and brown floor.
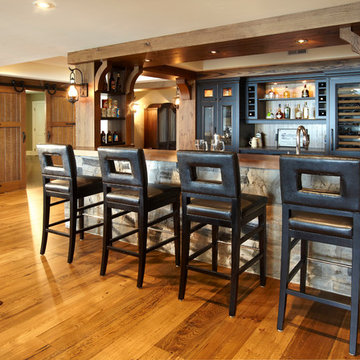
Rustic home bar.
Photo of a mid-sized country galley seated home bar in Toronto with medium hardwood floors, wood benchtops, glass-front cabinets, distressed cabinets, brown floor and brown benchtop.
Photo of a mid-sized country galley seated home bar in Toronto with medium hardwood floors, wood benchtops, glass-front cabinets, distressed cabinets, brown floor and brown benchtop.
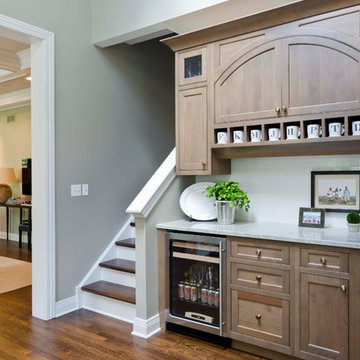
Transitional space that is clean and open, yet cozy and comfortable
This is an example of a large traditional single-wall home bar in Chicago with an undermount sink, recessed-panel cabinets, white cabinets, marble benchtops, white splashback, ceramic splashback, medium hardwood floors, brown floor and white benchtop.
This is an example of a large traditional single-wall home bar in Chicago with an undermount sink, recessed-panel cabinets, white cabinets, marble benchtops, white splashback, ceramic splashback, medium hardwood floors, brown floor and white benchtop.
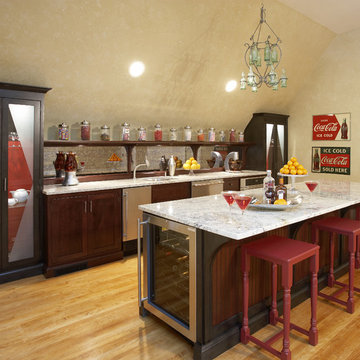
This is an example of a large eclectic galley seated home bar in Chicago with medium hardwood floors, an undermount sink, shaker cabinets, dark wood cabinets, marble benchtops and mirror splashback.

Small midcentury single-wall home bar in Austin with flat-panel cabinets, blue cabinets, marble benchtops, brick splashback, light hardwood floors and grey benchtop.
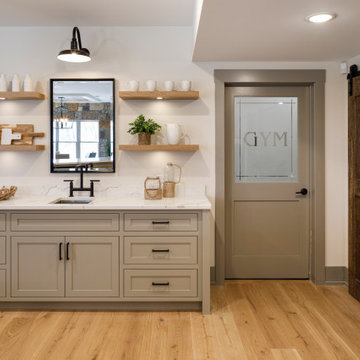
Transitional single-wall wet bar in Minneapolis with an undermount sink, shaker cabinets, beige cabinets, marble benchtops, multi-coloured splashback, medium hardwood floors, brown floor and multi-coloured benchtop.
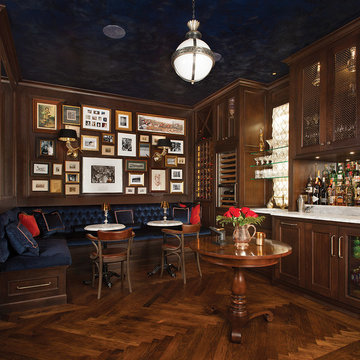
Large traditional single-wall seated home bar in Toronto with an undermount sink, recessed-panel cabinets, dark wood cabinets, dark hardwood floors, brown floor, marble benchtops and white benchtop.
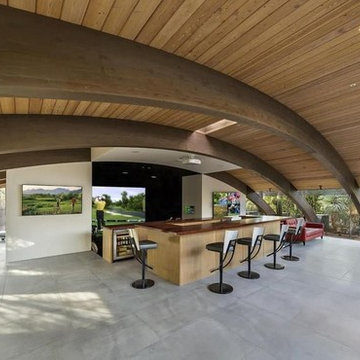
Photo of a contemporary galley seated home bar in Phoenix with flat-panel cabinets, beige cabinets, wood benchtops, concrete floors and grey floor.
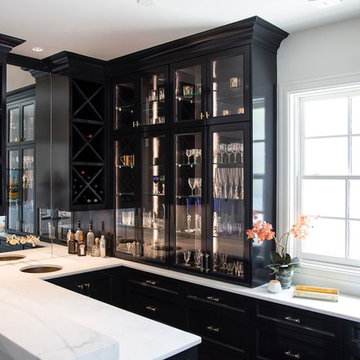
High-gloss cabinets lacquered by Paper Moon Painting in Sherwin Williams' "Inkwell, a rick black. Mirror backsplash, marble countertops.
Design ideas for a large traditional home bar in Austin with a drop-in sink, recessed-panel cabinets, black cabinets, marble benchtops, mirror splashback and dark hardwood floors.
Design ideas for a large traditional home bar in Austin with a drop-in sink, recessed-panel cabinets, black cabinets, marble benchtops, mirror splashback and dark hardwood floors.

We created this moody custom built in bar area for our clients in the M streets. We contrasted the dark blue with a dark walnut wood stain counter top and shelves. Added the finishing touches by add a textured grasscloth wallpaper and shelf lights
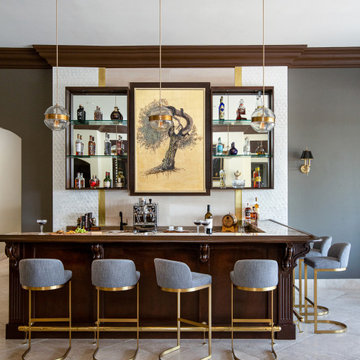
What once was a great room lacking purpose and meaning is now a redefined environment fit for fun conversation and entertaining. With a blank canvas, a single piece of art was used to serve as the inspirational driver for this bar design.
A wall bump-out was incorporated to anchor the entire bar within the massive great room. Symmetrical balance was formed by use of mirrored open shelves flanking the central piece of artwork. Layers of subtle wall textures from the mother of pearl wallcovering to the washed porcelain tile offer dimension. The rich wooden tones of the millwork highlight the touch of ornamentation and not only contrast against the translucent appearance of the natural quartzite counter but ground the overall design amongst the existing travertine floor.
To further compliment the lustrous tones from the art piece, hints of brass and gold are seen in the pendants, bar stool bases and the metal detail intersecting the wall shelves. A deep sage accent wall is introduced to further accentuate the space and create a moodier vibe.
Sophistication paired with intriguing elements breathe new life into this transformed great room space.
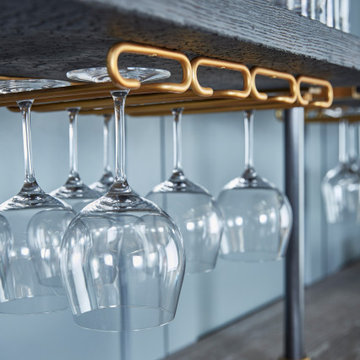
This beautiful bar cabinet with burnt oak adjustable shelves is part of our Loft Shelving System. Our Loft posts in blackened gunmetal and fully machined brass fittings in our buffed brass finish mount from the top of our cabinet and tie back to the wall to support 8 shelves. Amuneal’s proprietary machined hardware clamps onto the posts so that the shelves can be easily adjusted at any time. The burnt oak shelves are milled in house from solid white oak to a thickness of 1.5” before being hand-finished using the traditional Shou Sugi Ban process of burning the wood. Once completed, the shelves are sealed with a protective coating that keeps that burnt finish from rubbing off. The combination of blackened steel posts, machined and patinated brass hardware and the charred oak shelves make this a stunning and sculptural shelving option for any space. Integrated bronze bottle stops and wine glass holders add detail and purpose. The lower portion of this bar system is a tall credenza in one of Amuneal’s new finishes, cerused chestnut. The credenza storage highlights the system’s flexibility with drawers, cabinets and glass fronted doors, all with Amuneal fully machined and full width drawer pulls. Behind the glass doors, are a series of pull-out wine trays, carved from solid oak, allowing both display and storage in this unit. This unit is fabricated in our Philadelphia-based furniture studio and can be customized with different metal and wood finishes as well as different shelf widths, sizes and configurations.

Photo of a traditional wet bar in Los Angeles with an undermount sink, marble benchtops, mirror splashback, dark hardwood floors, brown floor and grey benchtop.

A truly special property located in a sought after Toronto neighbourhood, this large family home renovation sought to retain the charm and history of the house in a contemporary way. The full scale underpin and large rear addition served to bring in natural light and expand the possibilities of the spaces. A vaulted third floor contains the master bedroom and bathroom with a cozy library/lounge that walks out to the third floor deck - revealing views of the downtown skyline. A soft inviting palate permeates the home but is juxtaposed with punches of colour, pattern and texture. The interior design playfully combines original parts of the home with vintage elements as well as glass and steel and millwork to divide spaces for working, relaxing and entertaining. An enormous sliding glass door opens the main floor to the sprawling rear deck and pool/hot tub area seamlessly. Across the lawn - the garage clad with reclaimed barnboard from the old structure has been newly build and fully rough-in for a potential future laneway house.
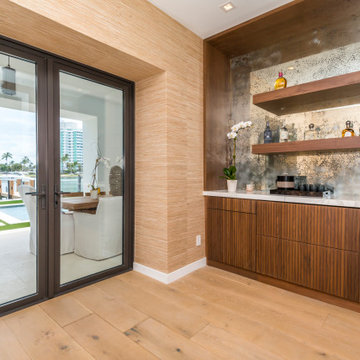
Situated on prime waterfront slip, the Pine Tree House could float we used so much wood.
This project consisted of a complete package. Built-In lacquer wall unit with custom cabinetry & LED lights, walnut floating vanities, credenzas, walnut slat wood bar with antique mirror backing.
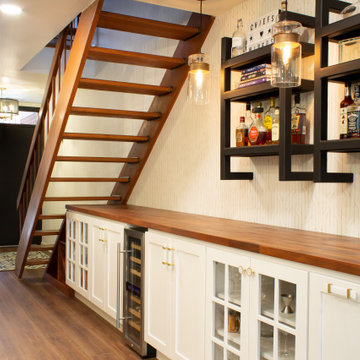
Inspiration for a mid-sized contemporary single-wall home bar in Philadelphia with no sink, white cabinets and wood benchtops.
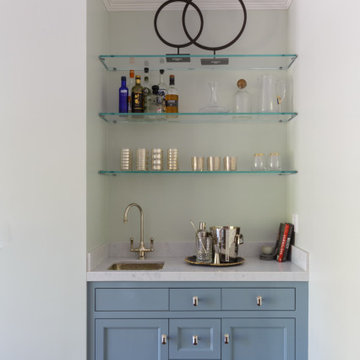
Mid-sized traditional wet bar in San Francisco with an undermount sink, recessed-panel cabinets, blue cabinets, marble benchtops, white splashback, marble splashback, dark hardwood floors, brown floor and white benchtop.
Home Bar Design Ideas with Wood Benchtops and Marble Benchtops
4