Home Bar Design Ideas with Wood Benchtops and Porcelain Floors
Refine by:
Budget
Sort by:Popular Today
161 - 180 of 211 photos
Item 1 of 3
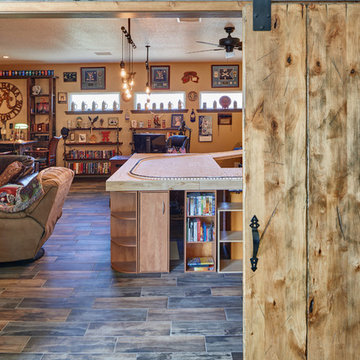
This project was all about traditions. Our clients needed more space for family gatherings, children coming home for visits, extra space in the master to relax, read and enjoy the pool view. A garage and man cave was also added to make space for toys, recreation and movie night!
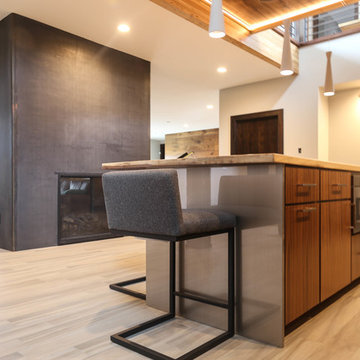
Photo of a large transitional galley seated home bar in Other with an undermount sink, flat-panel cabinets, medium wood cabinets, wood benchtops, grey splashback, porcelain floors and beige floor.
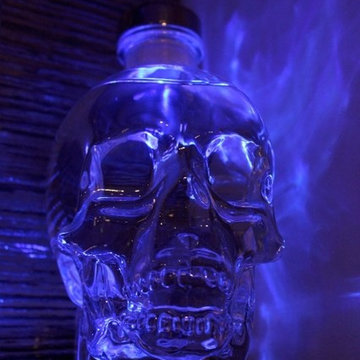
Wilde North Interiors designed and built this beautiful contemporary bar in a Mississauga Home. Completely hand built and custom this was a work of art in the basement. Niches to display the shot glasses and miniatures, backlit acrylic front panel, floating shelves and more were the details put into this custom home bar.
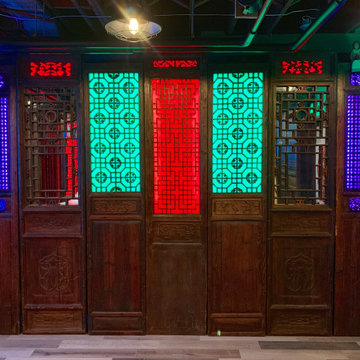
Mid-sized eclectic u-shaped wet bar in Philadelphia with a drop-in sink, recessed-panel cabinets, dark wood cabinets, wood benchtops, multi-coloured splashback, glass sheet splashback, porcelain floors, grey floor and multi-coloured benchtop.
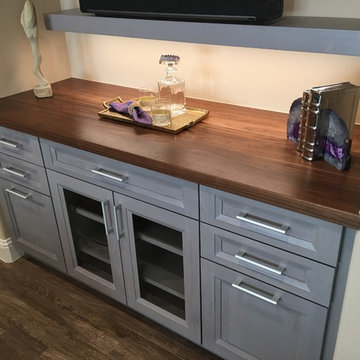
A floating shelf also casts a soft glow of light on the solid walnut countertop by Grothouse, atop solid walnut custom cabinetry by Wood-Mode, which features a hand-rubbed gray stain on the 1" thick walnut doors and drawer fronts.
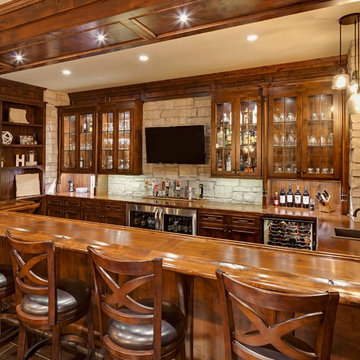
Jon Huelskamp Landmark
This is an example of a large country u-shaped seated home bar in Chicago with a drop-in sink, glass-front cabinets, dark wood cabinets, wood benchtops, grey splashback, stone tile splashback, porcelain floors, brown floor and brown benchtop.
This is an example of a large country u-shaped seated home bar in Chicago with a drop-in sink, glass-front cabinets, dark wood cabinets, wood benchtops, grey splashback, stone tile splashback, porcelain floors, brown floor and brown benchtop.
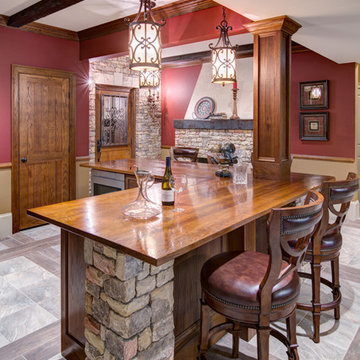
This client wanted their Terrace Level to be comprised of the warm finishes and colors found in a true Tuscan home. Basement was completely unfinished so once we space planned for all necessary areas including pre-teen media area and game room, adult media area, home bar and wine cellar guest suite and bathroom; we started selecting materials that were authentic and yet low maintenance since the entire space opens to an outdoor living area with pool. The wood like porcelain tile used to create interest on floors was complimented by custom distressed beams on the ceilings. Real stucco walls and brick floors lit by a wrought iron lantern create a true wine cellar mood. A sloped fireplace designed with brick, stone and stucco was enhanced with the rustic wood beam mantle to resemble a fireplace seen in Italy while adding a perfect and unexpected rustic charm and coziness to the bar area. Finally decorative finishes were applied to columns for a layered and worn appearance. Tumbled stone backsplash behind the bar was hand painted for another one of a kind focal point. Some other important features are the double sided iron railed staircase designed to make the space feel more unified and open and the barrel ceiling in the wine cellar. Carefully selected furniture and accessories complete the look.
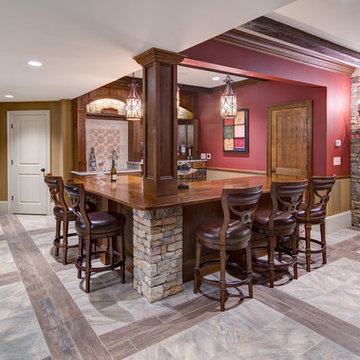
This client wanted their Terrace Level to be comprised of the warm finishes and colors found in a true Tuscan home. Basement was completely unfinished so once we space planned for all necessary areas including pre-teen media area and game room, adult media area, home bar and wine cellar guest suite and bathroom; we started selecting materials that were authentic and yet low maintenance since the entire space opens to an outdoor living area with pool. The wood like porcelain tile used to create interest on floors was complimented by custom distressed beams on the ceilings. Real stucco walls and brick floors lit by a wrought iron lantern create a true wine cellar mood. A sloped fireplace designed with brick, stone and stucco was enhanced with the rustic wood beam mantle to resemble a fireplace seen in Italy while adding a perfect and unexpected rustic charm and coziness to the bar area. Finally decorative finishes were applied to columns for a layered and worn appearance. Tumbled stone backsplash behind the bar was hand painted for another one of a kind focal point. Some other important features are the double sided iron railed staircase designed to make the space feel more unified and open and the barrel ceiling in the wine cellar. Carefully selected furniture and accessories complete the look.
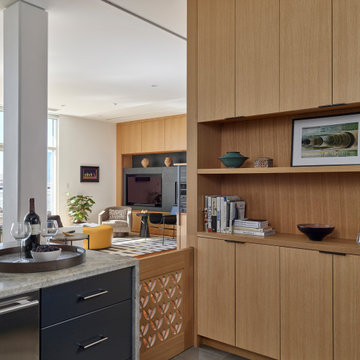
Kitchen bar cabinetry with pull-out dog gate. Photo: Jeffrey Totaro.
Design ideas for a small contemporary single-wall home bar in Philadelphia with no sink, flat-panel cabinets, light wood cabinets, wood benchtops, timber splashback, porcelain floors and grey floor.
Design ideas for a small contemporary single-wall home bar in Philadelphia with no sink, flat-panel cabinets, light wood cabinets, wood benchtops, timber splashback, porcelain floors and grey floor.
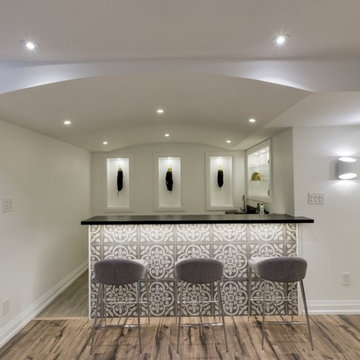
An unfinished basement was transformed into this modern & contemporary space for our clients to entertain and spend time with family. It includes a home theater, lounge, wet bar, guest space and 3 pc washroom. The bar front was clad with beautiful cement tiles, equipped with a sink and lots of storage. Niches were used to display decor and glassware. LED lighting lights up the front and back of the bar. A barrel vault ceiling was built to hide a single run of ducting which would have given an otherwise asymmetrical look to the space. Symmetry is paramount in Wilde North Design.
Bar front is tiled with handmade encaustic tiles.
Handmade wood counter tops with ebony stain.
Recessed LED lighting for counter top.
Recessed LED lighting on bar front to highlight the encaustic tiles.
Triple Niches for display with integrated lighting.
Stainless steel under counter sink and matching hardware.
Floor is tiled with wood look porcelain tiles.
Screwless face plates used for all switches.
Under counter mini fridge.
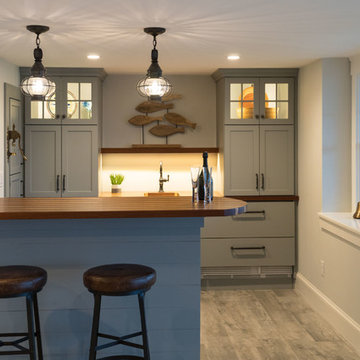
Robert Scott Button Photography
This is an example of a mid-sized beach style galley seated home bar in Boston with an undermount sink, shaker cabinets, blue cabinets, wood benchtops, porcelain floors and grey floor.
This is an example of a mid-sized beach style galley seated home bar in Boston with an undermount sink, shaker cabinets, blue cabinets, wood benchtops, porcelain floors and grey floor.

Shimmery penny tiles, deep cabinetry and earthy wood tops are the perfect finishes for this basement bar.
Photo of a mid-sized galley wet bar in Edmonton with an undermount sink, recessed-panel cabinets, black cabinets, wood benchtops, mosaic tile splashback, porcelain floors, grey floor and brown benchtop.
Photo of a mid-sized galley wet bar in Edmonton with an undermount sink, recessed-panel cabinets, black cabinets, wood benchtops, mosaic tile splashback, porcelain floors, grey floor and brown benchtop.
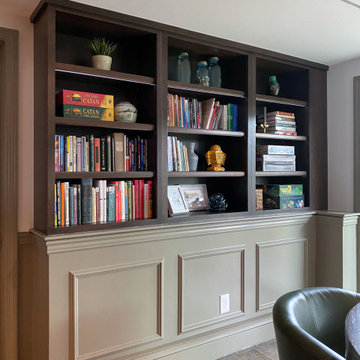
Home bar in downstairs of split-level home, with rich blue-green cabinetry and a rustic walnut wood top in the bar area, bistro-style brick subway tile floor-to-ceiling on the sink wall, and dark cherry wood cabinetry in the adjoining "library" area, complete with a games table.
Added chair rail and molding detail on walls in a moody taupe paint color. Custom lighting design by Buttonwood Communications, including recessed lighting, backlighting behind the TV and lighting under the wood bar top, allows the clients to customize the mood (and color!) of the lighting for any occasion.
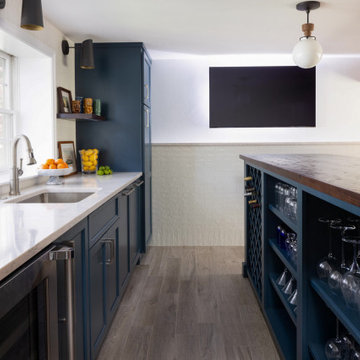
Photo: Regina Mallory Photography - Home bar in downstairs of split-level home, with rich blue-green cabinetry and a rustic walnut wood top in the bar area, bistro-style brick subway tile floor-to-ceiling on the sink wall, and dark cherry wood cabinetry in the adjoining "library" area, complete with a games table.
Added chair rail and molding detail on walls in a moody taupe paint color. Custom lighting design by Buttonwood Communications, including recessed lighting, backlighting behind the TV and lighting under the wood bar top, allows the clients to customize the mood (and color!) of the lighting for any occasion.
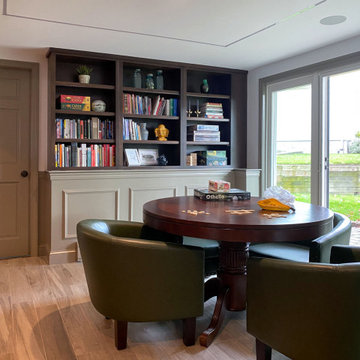
Home bar in downstairs of split-level home, with rich blue-green cabinetry and a rustic walnut wood top in the bar area, bistro-style brick subway tile floor-to-ceiling on the sink wall, and dark cherry wood cabinetry in the adjoining "library" area, complete with a games table.
Added chair rail and molding detail on walls in a moody taupe paint color. Custom lighting design by Buttonwood Communications, including recessed lighting, backlighting behind the TV and lighting under the wood bar top, allows the clients to customize the mood (and color!) of the lighting for any occasion.
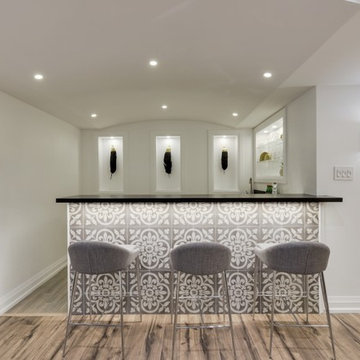
An unfinished basement was transformed into this modern & contemporary space for our clients to entertain and spend time with family. It includes a home theater, lounge, wet bar, guest space and 3 pc washroom. The bar front was clad with beautiful cement tiles, equipped with a sink and lots of storage. Niches were used to display decor and glassware. LED lighting lights up the front and back of the bar. A barrel vault ceiling was built to hide a single run of ducting which would have given an otherwise asymmetrical look to the space. Symmetry is paramount in Wilde North Design.
Bar front is tiled with handmade encaustic tiles.
Handmade wood counter tops with ebony stain.
Recessed LED lighting for counter top.
Recessed LED lighting on bar front to highlight the encaustic tiles.
Triple Niches for display with integrated lighting.
Stainless steel under counter sink and matching hardware.
Floor is tiled with wood look porcelain tiles.
Screwless face plates used for all switches.
Under counter mini fridge.
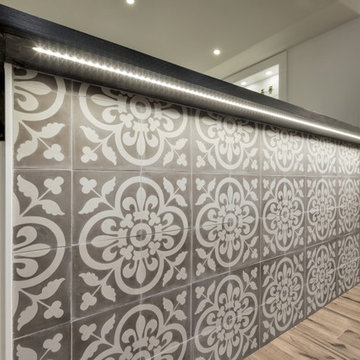
An unfinished basement was transformed into this modern & contemporary space for our clients to entertain and spend time with family. It includes a home theater, lounge, wet bar, guest space and 3 pc washroom. The bar front was clad with beautiful cement tiles, equipped with a sink and lots of storage. Niches were used to display decor and glassware. LED lighting lights up the front and back of the bar. A barrel vault ceiling was built to hide a single run of ducting which would have given an otherwise asymmetrical look to the space. Symmetry is paramount in Wilde North Design.
Bar front is tiled with handmade encaustic tiles.
Handmade wood counter tops with ebony stain.
Recessed LED lighting for counter top.
Recessed LED lighting on bar front to highlight the encaustic tiles.
Triple Niches for display with integrated lighting.
Stainless steel under counter sink and matching hardware.
Floor is tiled with wood look porcelain tiles.
Screwless face plates used for all switches.
Under counter mini fridge.
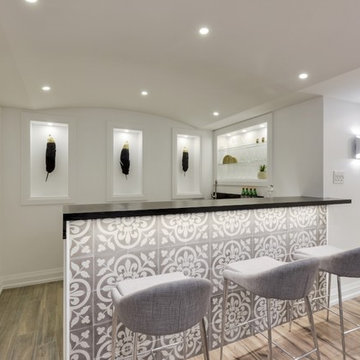
An unfinished basement was transformed into this modern & contemporary space for our clients to entertain and spend time with family. It includes a home theater, lounge, wet bar, guest space and 3 pc washroom. The bar front was clad with beautiful cement tiles, equipped with a sink and lots of storage. Niches were used to display decor and glassware. LED lighting lights up the front and back of the bar. A barrel vault ceiling was built to hide a single run of ducting which would have given an otherwise asymmetrical look to the space. Symmetry is paramount in Wilde North Design.
Bar front is tiled with handmade encaustic tiles.
Handmade wood counter tops with ebony stain.
Recessed LED lighting for counter top.
Recessed LED lighting on bar front to highlight the encaustic tiles.
Triple Niches for display with integrated lighting.
Stainless steel under counter sink and matching hardware.
Floor is tiled with wood look porcelain tiles.
Screwless face plates used for all switches.
Under counter mini fridge.
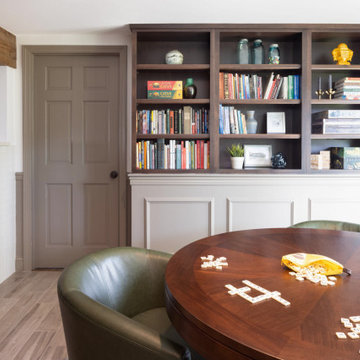
Photo: Regina Mallory Photography - Home bar in downstairs of split-level home, with rich blue-green cabinetry and a rustic walnut wood top in the bar area, bistro-style brick subway tile floor-to-ceiling on the sink wall, and dark cherry wood cabinetry in the adjoining "library" area, complete with a games table.
Added chair rail and molding detail on walls in a moody taupe paint color. Custom lighting design by Buttonwood Communications, including recessed lighting, backlighting behind the TV and lighting under the wood bar top, allows the clients to customize the mood (and color!) of the lighting for any occasion.
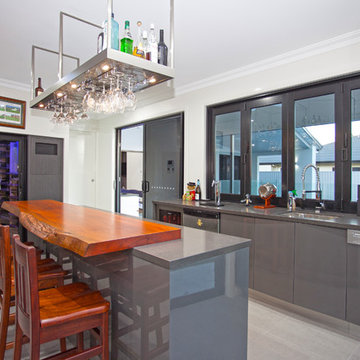
Bar, inside bar, hanging bar, timber benchtop, timber, sliding glass doors, family room, pool room, bar room, games room, entertainment room, entertainment, cabinetry, kitchenette,
Home Bar Design Ideas with Wood Benchtops and Porcelain Floors
9