Home Bar Design Ideas with Wood Benchtops
Refine by:
Budget
Sort by:Popular Today
181 - 200 of 1,000 photos
Item 1 of 3
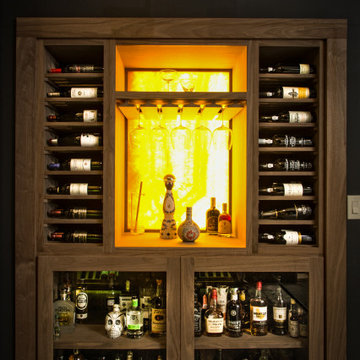
backlit onyx w stemware and spirits...made of black wlanut
Photo of a small transitional single-wall home bar in New York with flat-panel cabinets, distressed cabinets, wood benchtops, yellow splashback, stone slab splashback, porcelain floors, grey floor and grey benchtop.
Photo of a small transitional single-wall home bar in New York with flat-panel cabinets, distressed cabinets, wood benchtops, yellow splashback, stone slab splashback, porcelain floors, grey floor and grey benchtop.
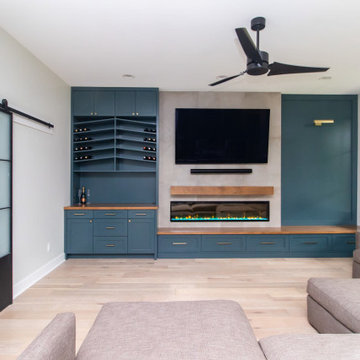
Designed By: Robby Griffin
Photos By: Desired Photo
Inspiration for a mid-sized contemporary single-wall home bar in Houston with shaker cabinets, green cabinets, wood benchtops, grey splashback, porcelain splashback, light hardwood floors, beige floor and beige benchtop.
Inspiration for a mid-sized contemporary single-wall home bar in Houston with shaker cabinets, green cabinets, wood benchtops, grey splashback, porcelain splashback, light hardwood floors, beige floor and beige benchtop.
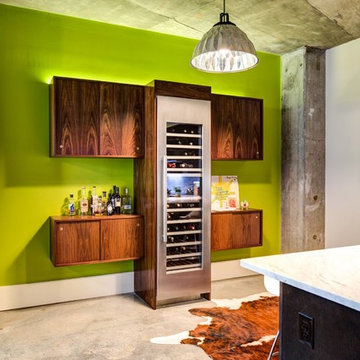
Design ideas for a mid-sized country single-wall wet bar in Atlanta with no sink, flat-panel cabinets, medium wood cabinets, wood benchtops, concrete floors and grey floor.
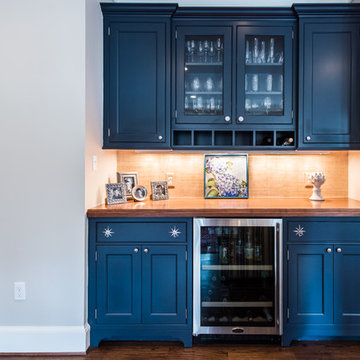
We were hired to build this house after the homeowner was having some trouble finding the right contractor. With a great team and a great relationship with the homeowner we built this gem in the Washington, DC area.
Finecraft Contractors, Inc.
Soleimani Photography
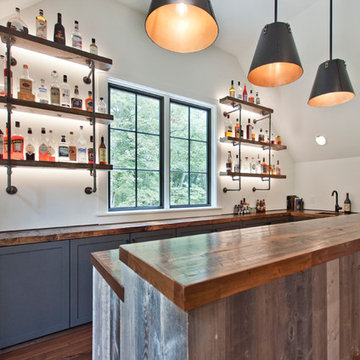
Designed by Victoria Highfill, Photography by Melissa M Mills
Inspiration for a mid-sized country l-shaped wet bar in Nashville with an undermount sink, shaker cabinets, grey cabinets, wood benchtops, medium hardwood floors, brown floor and brown benchtop.
Inspiration for a mid-sized country l-shaped wet bar in Nashville with an undermount sink, shaker cabinets, grey cabinets, wood benchtops, medium hardwood floors, brown floor and brown benchtop.
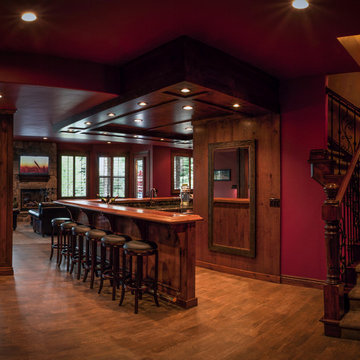
Inspiration for a large l-shaped seated home bar in Salt Lake City with beaded inset cabinets, dark wood cabinets, wood benchtops, dark hardwood floors, an undermount sink, multi-coloured splashback and brown benchtop.
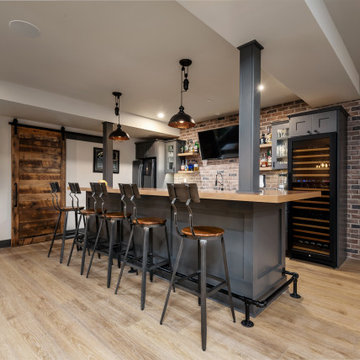
This 1600+ square foot basement was a diamond in the rough. We were tasked with keeping farmhouse elements in the design plan while implementing industrial elements. The client requested the space include a gym, ample seating and viewing area for movies, a full bar , banquette seating as well as area for their gaming tables - shuffleboard, pool table and ping pong. By shifting two support columns we were able to bury one in the powder room wall and implement two in the custom design of the bar. Custom finishes are provided throughout the space to complete this entertainers dream.
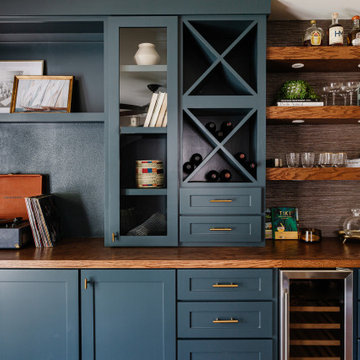
Created space for a wall mounted TV as well as additional wine storage. Finished with some glass cabinet doors with gold accent hardware.
Photo of a mid-sized modern single-wall home bar in Dallas with shaker cabinets, blue cabinets, wood benchtops, dark hardwood floors, brown floor and brown benchtop.
Photo of a mid-sized modern single-wall home bar in Dallas with shaker cabinets, blue cabinets, wood benchtops, dark hardwood floors, brown floor and brown benchtop.
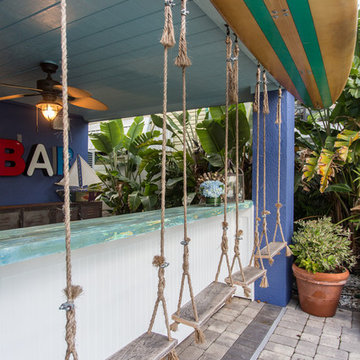
Brandi Image Photography
This is an example of a large beach style single-wall wet bar in Tampa with a drop-in sink, wood benchtops, brick floors, grey floor and blue benchtop.
This is an example of a large beach style single-wall wet bar in Tampa with a drop-in sink, wood benchtops, brick floors, grey floor and blue benchtop.
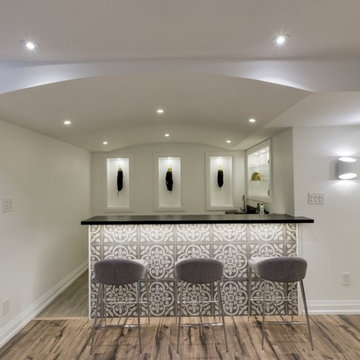
An unfinished basement was transformed into this modern & contemporary space for our clients to entertain and spend time with family. It includes a home theater, lounge, wet bar, guest space and 3 pc washroom. The bar front was clad with beautiful cement tiles, equipped with a sink and lots of storage. Niches were used to display decor and glassware. LED lighting lights up the front and back of the bar. A barrel vault ceiling was built to hide a single run of ducting which would have given an otherwise asymmetrical look to the space. Symmetry is paramount in Wilde North Design.
Bar front is tiled with handmade encaustic tiles.
Handmade wood counter tops with ebony stain.
Recessed LED lighting for counter top.
Recessed LED lighting on bar front to highlight the encaustic tiles.
Triple Niches for display with integrated lighting.
Stainless steel under counter sink and matching hardware.
Floor is tiled with wood look porcelain tiles.
Screwless face plates used for all switches.
Under counter mini fridge.
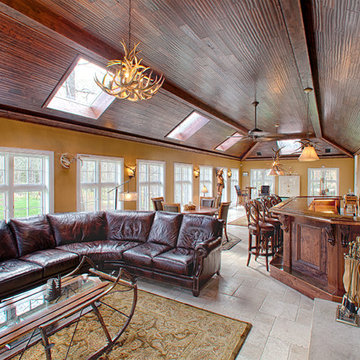
Photo of a large country single-wall seated home bar in Dallas with recessed-panel cabinets, medium wood cabinets, wood benchtops, travertine floors and beige floor.
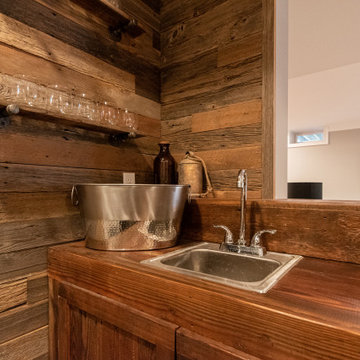
Gardner/Fox created this clients' ultimate man cave! What began as an unfinished basement is now 2,250 sq. ft. of rustic modern inspired joy! The different amenities in this space include a wet bar, poker, billiards, foosball, entertainment area, 3/4 bath, sauna, home gym, wine wall, and last but certainly not least, a golf simulator. To create a harmonious rustic modern look the design includes reclaimed barnwood, matte black accents, and modern light fixtures throughout the space.
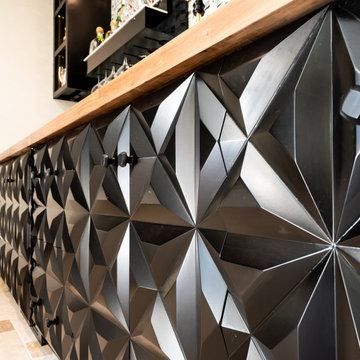
Detail of the stunning custom woodwork on this cabinet!
__
We had so much fun designing in this Spanish meets beach style with wonderful clients who travel the world with their 3 sons. The clients had excellent taste and ideas they brought to the table, and were always open to Jamie's suggestions that seemed wildly out of the box at the time. The end result was a stunning mix of traditional, Meditteranean, and updated coastal that reflected the many facets of the clients. The bar area downstairs is a sports lover's dream, while the bright and beachy formal living room upstairs is perfect for book club meetings. One of the son's personal photography is tastefully framed and lines the hallway, and custom art also ensures this home is uniquely and divinely designed just for this lovely family.
__
Design by Eden LA Interiors
Photo by Kim Pritchard Photography
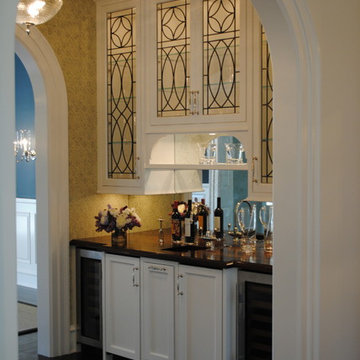
This is an example of a small traditional single-wall wet bar in New York with an undermount sink, shaker cabinets, white cabinets, wood benchtops, mirror splashback, dark hardwood floors and brown floor.

Our Carmel design-build studio was tasked with organizing our client’s basement and main floor to improve functionality and create spaces for entertaining.
In the basement, the goal was to include a simple dry bar, theater area, mingling or lounge area, playroom, and gym space with the vibe of a swanky lounge with a moody color scheme. In the large theater area, a U-shaped sectional with a sofa table and bar stools with a deep blue, gold, white, and wood theme create a sophisticated appeal. The addition of a perpendicular wall for the new bar created a nook for a long banquette. With a couple of elegant cocktail tables and chairs, it demarcates the lounge area. Sliding metal doors, chunky picture ledges, architectural accent walls, and artsy wall sconces add a pop of fun.
On the main floor, a unique feature fireplace creates architectural interest. The traditional painted surround was removed, and dark large format tile was added to the entire chase, as well as rustic iron brackets and wood mantel. The moldings behind the TV console create a dramatic dimensional feature, and a built-in bench along the back window adds extra seating and offers storage space to tuck away the toys. In the office, a beautiful feature wall was installed to balance the built-ins on the other side. The powder room also received a fun facelift, giving it character and glitz.
---
Project completed by Wendy Langston's Everything Home interior design firm, which serves Carmel, Zionsville, Fishers, Westfield, Noblesville, and Indianapolis.
For more about Everything Home, see here: https://everythinghomedesigns.com/
To learn more about this project, see here:
https://everythinghomedesigns.com/portfolio/carmel-indiana-posh-home-remodel
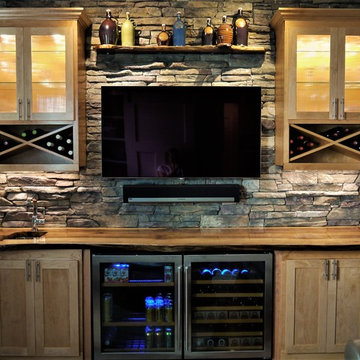
Despite the rustic look, the custom glass and cabinets made the room look modern and clean. I enjoy the balance of the two design elements.
Photo of a small country wet bar in Raleigh with an undermount sink, glass-front cabinets, light wood cabinets, wood benchtops, grey splashback, stone slab splashback, dark hardwood floors and brown floor.
Photo of a small country wet bar in Raleigh with an undermount sink, glass-front cabinets, light wood cabinets, wood benchtops, grey splashback, stone slab splashback, dark hardwood floors and brown floor.
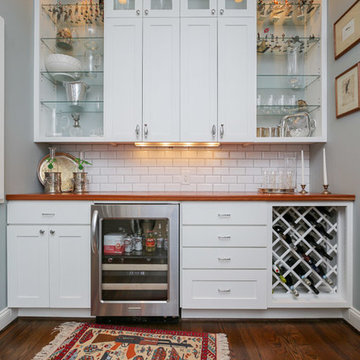
Inspiration for a mid-sized country single-wall wet bar in Nashville with no sink, shaker cabinets, white cabinets, wood benchtops, white splashback, subway tile splashback, dark hardwood floors and brown floor.
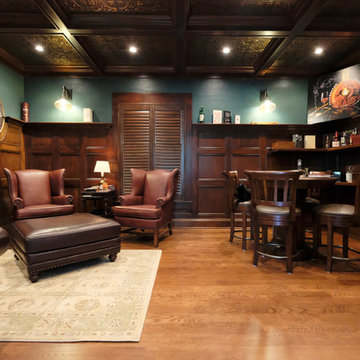
Alan Petersime
Mid-sized traditional l-shaped wet bar in Indianapolis with open cabinets, dark wood cabinets, wood benchtops, light hardwood floors and brown floor.
Mid-sized traditional l-shaped wet bar in Indianapolis with open cabinets, dark wood cabinets, wood benchtops, light hardwood floors and brown floor.
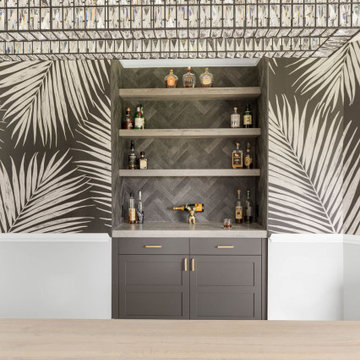
An existing niche in our client's dining room was transformed into a functional bar space. Features include new custom cabinetry built & installed into existing alcove. Countertop & floating shelves are made of hickory in a similar style and color to existing dining room table. A tile backsplash, in 2x10 Emser Brique charcoal grey, laid in herringbone pattern & returns on the side walls going from countertop to ceiling.
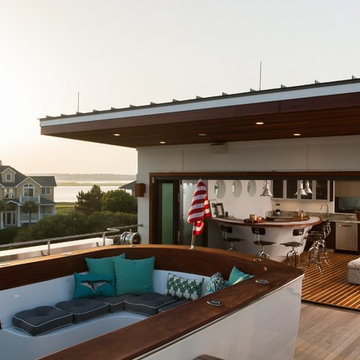
Home bar shaped like a boat on the roof in this contemporary beach house.
Interior Designer in Wilmington, NC.
Photo of a mid-sized contemporary home bar in Wilmington with an undermount sink, wood benchtops and light hardwood floors.
Photo of a mid-sized contemporary home bar in Wilmington with an undermount sink, wood benchtops and light hardwood floors.
Home Bar Design Ideas with Wood Benchtops
10