Home Bar Design Ideas with Wood Benchtops
Refine by:
Budget
Sort by:Popular Today
141 - 160 of 987 photos
Item 1 of 3
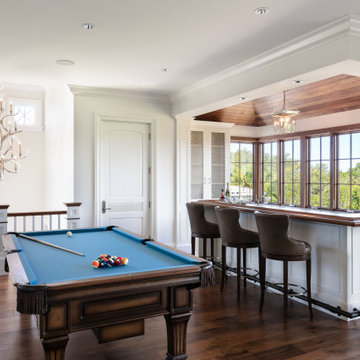
Orchid Beach's English pub style bar overlooking the nature preserve, billiards table and elevator hidden behind standard door.
Large beach style galley wet bar in Tampa with an integrated sink, recessed-panel cabinets, white cabinets, wood benchtops, dark hardwood floors, brown floor and brown benchtop.
Large beach style galley wet bar in Tampa with an integrated sink, recessed-panel cabinets, white cabinets, wood benchtops, dark hardwood floors, brown floor and brown benchtop.
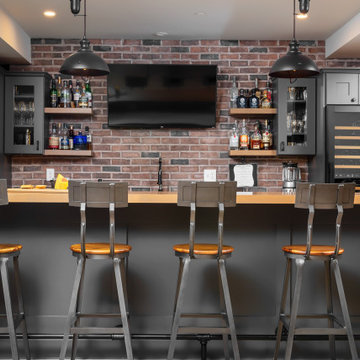
This 1600+ square foot basement was a diamond in the rough. We were tasked with keeping farmhouse elements in the design plan while implementing industrial elements. The client requested the space include a gym, ample seating and viewing area for movies, a full bar , banquette seating as well as area for their gaming tables - shuffleboard, pool table and ping pong. By shifting two support columns we were able to bury one in the powder room wall and implement two in the custom design of the bar. Custom finishes are provided throughout the space to complete this entertainers dream.
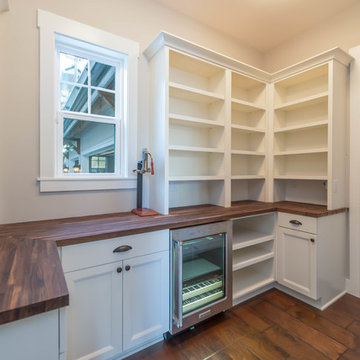
Interior, Butlers Pantry
Inspiration for a mid-sized beach style l-shaped wet bar in Jacksonville with no sink, recessed-panel cabinets, white cabinets, wood benchtops and ceramic floors.
Inspiration for a mid-sized beach style l-shaped wet bar in Jacksonville with no sink, recessed-panel cabinets, white cabinets, wood benchtops and ceramic floors.
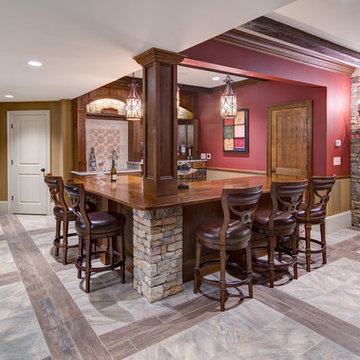
This client wanted their Terrace Level to be comprised of the warm finishes and colors found in a true Tuscan home. Basement was completely unfinished so once we space planned for all necessary areas including pre-teen media area and game room, adult media area, home bar and wine cellar guest suite and bathroom; we started selecting materials that were authentic and yet low maintenance since the entire space opens to an outdoor living area with pool. The wood like porcelain tile used to create interest on floors was complimented by custom distressed beams on the ceilings. Real stucco walls and brick floors lit by a wrought iron lantern create a true wine cellar mood. A sloped fireplace designed with brick, stone and stucco was enhanced with the rustic wood beam mantle to resemble a fireplace seen in Italy while adding a perfect and unexpected rustic charm and coziness to the bar area. Finally decorative finishes were applied to columns for a layered and worn appearance. Tumbled stone backsplash behind the bar was hand painted for another one of a kind focal point. Some other important features are the double sided iron railed staircase designed to make the space feel more unified and open and the barrel ceiling in the wine cellar. Carefully selected furniture and accessories complete the look.
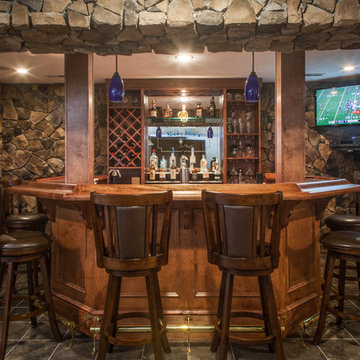
This 3 year old house with a completely unfinished open-plan basement, gets a large u-shaped bar, media room, game area, home gym, full bathroom and storage.
Extensive use of woodwork, stone, tile, lighting and glass transformed this space into a luxuriously useful retreat.
Jason Snyder photography
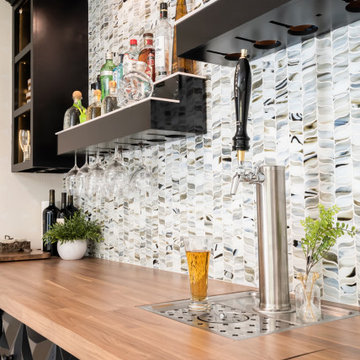
__
We had so much fun designing in this Spanish meets beach style with wonderful clients who travel the world with their 3 sons. The clients had excellent taste and ideas they brought to the table, and were always open to Jamie's suggestions that seemed wildly out of the box at the time. The end result was a stunning mix of traditional, Meditteranean, and updated coastal that reflected the many facets of the clients. The bar area downstairs is a sports lover's dream, while the bright and beachy formal living room upstairs is perfect for book club meetings. One of the son's personal photography is tastefully framed and lines the hallway, and custom art also ensures this home is uniquely and divinely designed just for this lovely family.
__
Design by Eden LA Interiors
Photo by Kim Pritchard Photography
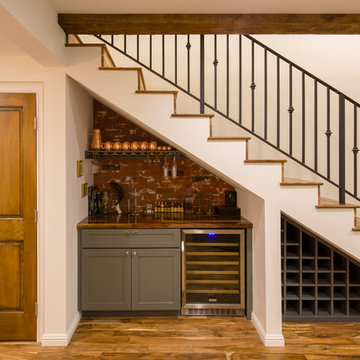
Design ideas for a small transitional home bar in Los Angeles with shaker cabinets, grey cabinets, wood benchtops, red splashback, brick splashback, medium hardwood floors and brown benchtop.
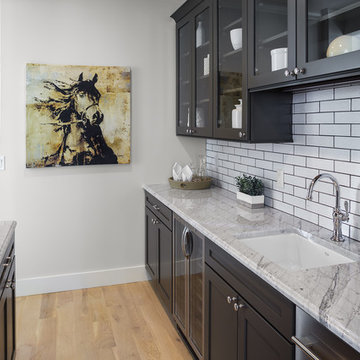
Interior architectural photography of urban, modern residential duplex interior pantry just off of kitchen and living room.
Photography by D'Arcy Leck Photography
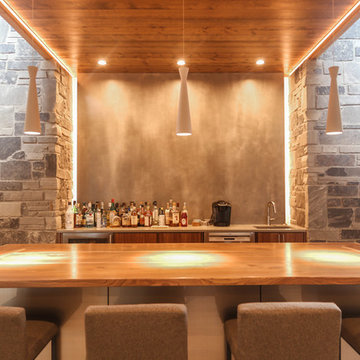
Photo of a large transitional galley seated home bar in Other with an undermount sink, flat-panel cabinets, medium wood cabinets, wood benchtops, grey splashback, porcelain floors and beige floor.
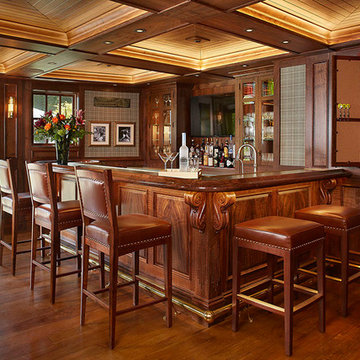
Photo of a large traditional u-shaped seated home bar in San Francisco with glass-front cabinets, medium wood cabinets, wood benchtops and medium hardwood floors.
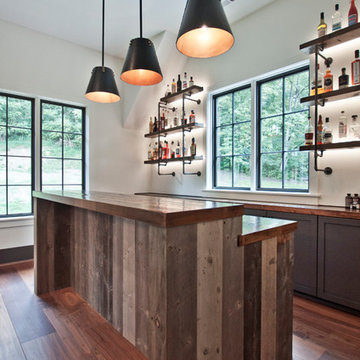
Designed by Victoria Highfill, Photography by Melissa M Mills
Mid-sized industrial l-shaped wet bar in Nashville with an undermount sink, shaker cabinets, grey cabinets, wood benchtops, medium hardwood floors, brown floor and brown benchtop.
Mid-sized industrial l-shaped wet bar in Nashville with an undermount sink, shaker cabinets, grey cabinets, wood benchtops, medium hardwood floors, brown floor and brown benchtop.
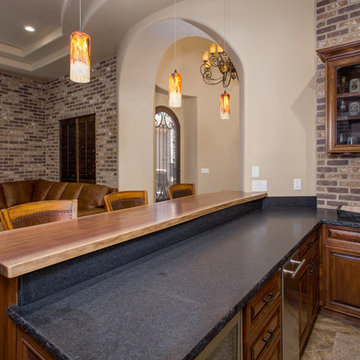
Photo of a mid-sized country single-wall seated home bar in Other with glass-front cabinets, dark wood cabinets, wood benchtops, multi-coloured splashback, brick splashback, dark hardwood floors, brown floor and black benchtop.
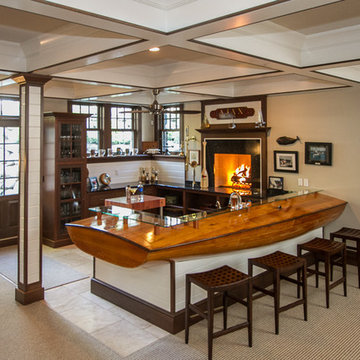
Photo by John Engerman
Custom Bar created from sail boat.
Large beach style u-shaped seated home bar in Chicago with open cabinets, dark wood cabinets, wood benchtops, white splashback, timber splashback, porcelain floors and brown benchtop.
Large beach style u-shaped seated home bar in Chicago with open cabinets, dark wood cabinets, wood benchtops, white splashback, timber splashback, porcelain floors and brown benchtop.
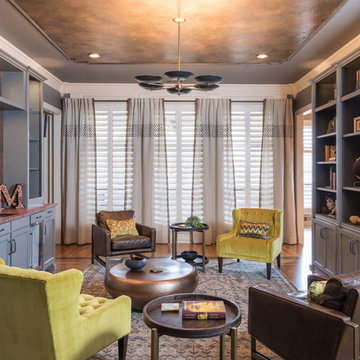
Turned an empty, unused formal living room into a hip bourbon bar and library lounge for a couple who relocated to DFW from Louisville, KY. They wanted a place they could entertain friends or just hang out and relax with a cocktail or a good book. We added the wet bar and library shelves, and kept things modern and warm, with a wink to the prohibition era. The formerly deserted room is now their favorite spot.
Photos by Michael Hunter Photography
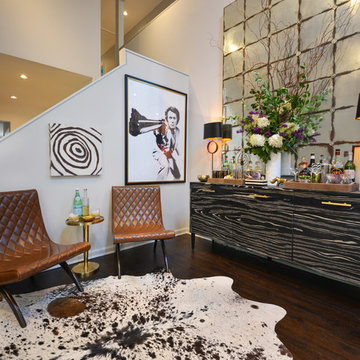
Design ideas for a small modern single-wall home bar in New York with no sink, flat-panel cabinets, black cabinets, wood benchtops and dark hardwood floors.
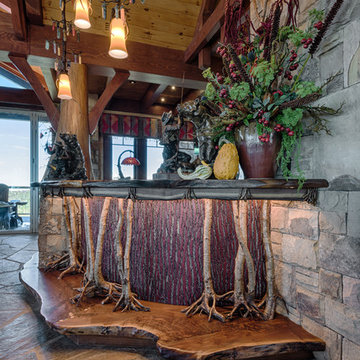
David Ramsey
This is an example of a large country u-shaped seated home bar in Charlotte with an undermount sink, recessed-panel cabinets, dark wood cabinets, wood benchtops, slate floors, grey floor and brown benchtop.
This is an example of a large country u-shaped seated home bar in Charlotte with an undermount sink, recessed-panel cabinets, dark wood cabinets, wood benchtops, slate floors, grey floor and brown benchtop.
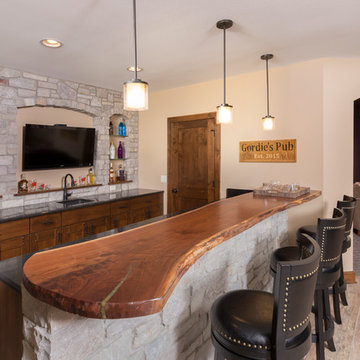
Basement bar area with custom wood top, stone backsplash, stone veneer arches, tv niche, alder cabinetry, and pendant lighting. Each detail set to make guests feel at home in this inviting bar. (Ryan Hainey)
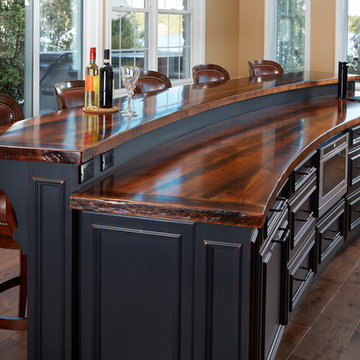
Beautiful custom home basement bar features black distressed cabinets with reclaimed barnboard countertops. Upper cabinets feature glass inset.
Design ideas for a mid-sized country galley seated home bar in Toronto with an undermount sink, raised-panel cabinets, black cabinets, wood benchtops, brown splashback, stone tile splashback and medium hardwood floors.
Design ideas for a mid-sized country galley seated home bar in Toronto with an undermount sink, raised-panel cabinets, black cabinets, wood benchtops, brown splashback, stone tile splashback and medium hardwood floors.
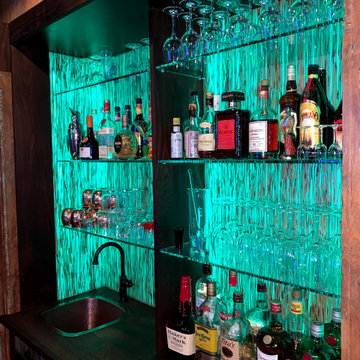
Mid-sized eclectic u-shaped wet bar in Philadelphia with a drop-in sink, recessed-panel cabinets, dark wood cabinets, wood benchtops, multi-coloured splashback, glass sheet splashback, porcelain floors, grey floor and multi-coloured benchtop.
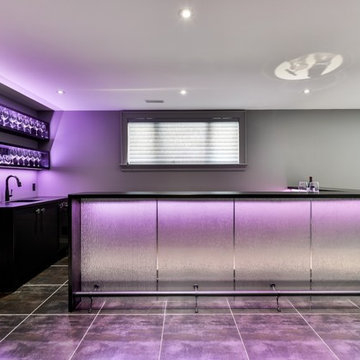
Modern wet bar in basement with walk in wine cellar. Stainless steel bar front panels with embossed tree bark design. Matte black faucet, sink and foot rail. Floating box shelves with antique mirror backing. Appliances are beverage cooler, wine cooler and slim dishwasher. Multi color LED lights under counter front and back, in shelves and in wine cellar. Beautiful porcelain tiles with hints of metallic and rust shades in them. Waterfall counter tops on both the L shaped bar and the corner counter. Elegant matching cabinet handles with the same design as bar front.
Home Bar Design Ideas with Wood Benchtops
8