Home Bar Design Ideas with Yellow Cabinets and Dark Wood Cabinets
Refine by:
Budget
Sort by:Popular Today
41 - 60 of 8,427 photos
Item 1 of 3
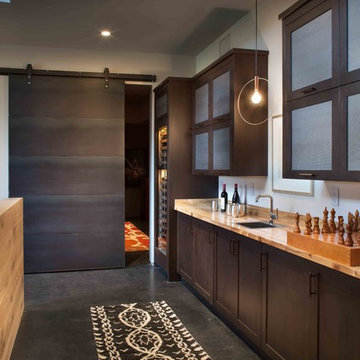
Gibeon Photography
Inspiration for a large country single-wall home bar in Other with an undermount sink, dark wood cabinets and shaker cabinets.
Inspiration for a large country single-wall home bar in Other with an undermount sink, dark wood cabinets and shaker cabinets.
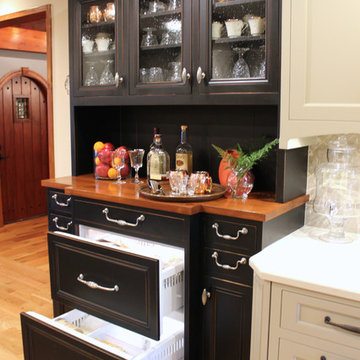
Photo of a small country single-wall home bar in Louisville with no sink, raised-panel cabinets, dark wood cabinets, wood benchtops, brown splashback and light hardwood floors.
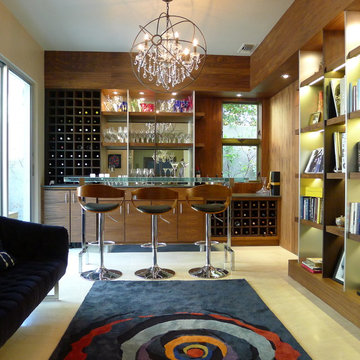
Inspiration for a contemporary single-wall home bar in Los Angeles with flat-panel cabinets, dark wood cabinets, marble floors and no sink.
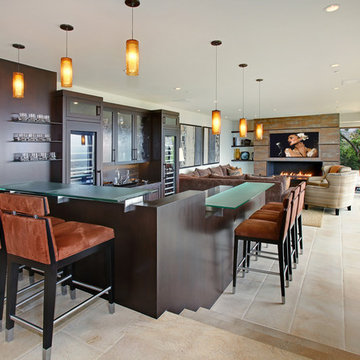
Design ideas for an expansive contemporary u-shaped seated home bar in Orange County with dark wood cabinets, glass benchtops, shaker cabinets, brown splashback, timber splashback, ceramic floors and beige floor.
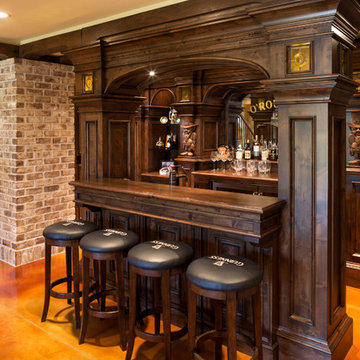
Architect: DeNovo Architects, Interior Design: Sandi Guilfoil of HomeStyle Interiors, Landscape Design: Yardscapes, Photography by James Kruger, LandMark Photography
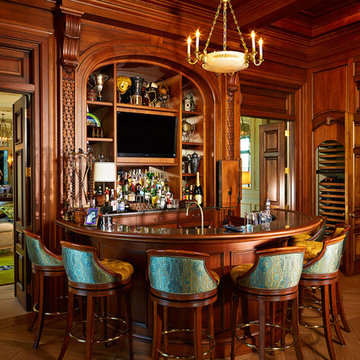
Photography by Jorge Alvarez.
Photo of a mid-sized traditional u-shaped seated home bar in Tampa with dark hardwood floors, recessed-panel cabinets, dark wood cabinets, wood benchtops, grey splashback, mirror splashback, brown floor and brown benchtop.
Photo of a mid-sized traditional u-shaped seated home bar in Tampa with dark hardwood floors, recessed-panel cabinets, dark wood cabinets, wood benchtops, grey splashback, mirror splashback, brown floor and brown benchtop.
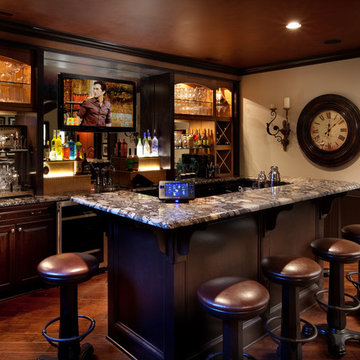
J.E. Evans
This is an example of a traditional galley seated home bar in Columbus with dark hardwood floors, raised-panel cabinets, dark wood cabinets, brown floor and multi-coloured benchtop.
This is an example of a traditional galley seated home bar in Columbus with dark hardwood floors, raised-panel cabinets, dark wood cabinets, brown floor and multi-coloured benchtop.
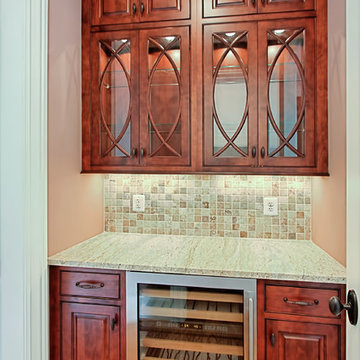
This is an example of a small traditional single-wall wet bar in DC Metro with no sink, raised-panel cabinets, dark wood cabinets, marble benchtops, multi-coloured splashback, mosaic tile splashback, dark hardwood floors and brown floor.
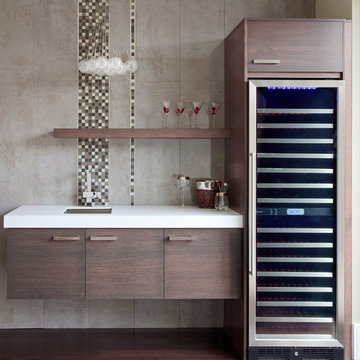
(Gary Beale) This bar area features horizontal grain rift cut White Oak cabinetry with a built in full height wine fridge and a floating shelf above the sink.
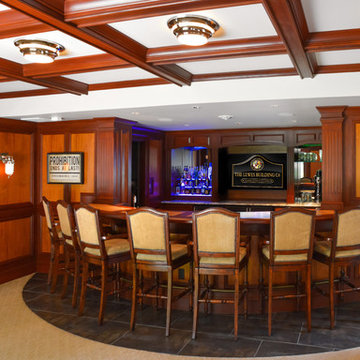
Renovation by The Lewes Building Company. Designer DuBOIS Interiors. Photo by kam photography.
Photo of a traditional u-shaped seated home bar in DC Metro with carpet, dark wood cabinets, mirror splashback and grey floor.
Photo of a traditional u-shaped seated home bar in DC Metro with carpet, dark wood cabinets, mirror splashback and grey floor.
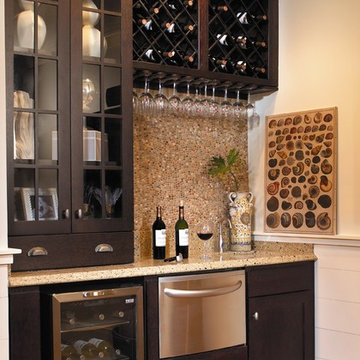
Inspiration for a mid-sized traditional single-wall wet bar in Atlanta with glass-front cabinets, dark wood cabinets, beige splashback and mosaic tile splashback.
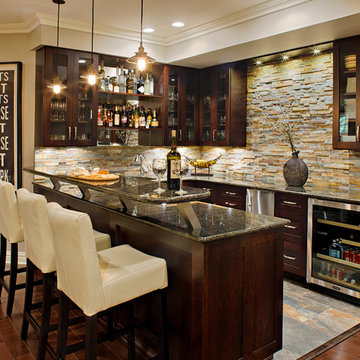
A basement renovation complete with a custom home theater, gym, seating area, full bar, and showcase wine cellar.
Photo of a large transitional u-shaped seated home bar in New York with dark hardwood floors, glass-front cabinets, dark wood cabinets, multi-coloured splashback, stone tile splashback, grey benchtop and granite benchtops.
Photo of a large transitional u-shaped seated home bar in New York with dark hardwood floors, glass-front cabinets, dark wood cabinets, multi-coloured splashback, stone tile splashback, grey benchtop and granite benchtops.
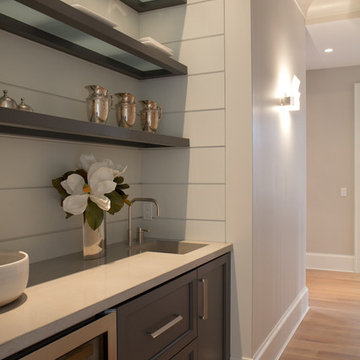
Photographed By: Vic Gubinski
Interiors By: Heike Hein Home
Inspiration for a mid-sized country single-wall wet bar in New York with recessed-panel cabinets, dark wood cabinets, quartz benchtops, white splashback, light hardwood floors, beige benchtop and an integrated sink.
Inspiration for a mid-sized country single-wall wet bar in New York with recessed-panel cabinets, dark wood cabinets, quartz benchtops, white splashback, light hardwood floors, beige benchtop and an integrated sink.
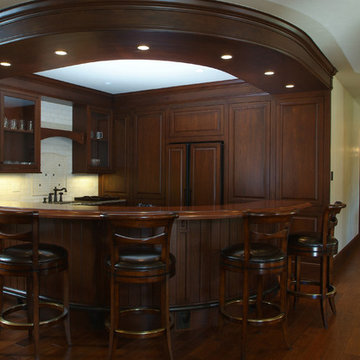
Leave a legacy. Reminiscent of Tuscan villas and country homes that dot the lush Italian countryside, this enduring European-style design features a lush brick courtyard with fountain, a stucco and stone exterior and a classic clay tile roof. Roman arches, arched windows, limestone accents and exterior columns add to its timeless and traditional appeal.
The equally distinctive first floor features a heart-of-the-home kitchen with a barrel-vaulted ceiling covering a large central island and a sitting/hearth room with fireplace. Also featured are a formal dining room, a large living room with a beamed and sloped ceiling and adjacent screened-in porch and a handy pantry or sewing room. Rounding out the first-floor offerings are an exercise room and a large master bedroom suite with his-and-hers closets. A covered terrace off the master bedroom offers a private getaway. Other nearby outdoor spaces include a large pergola and terrace and twin two-car garages.
The spacious lower-level includes a billiards area, home theater, a hearth room with fireplace that opens out into a spacious patio, a handy kitchenette and two additional bedroom suites. You’ll also find a nearby playroom/bunk room and adjacent laundry.
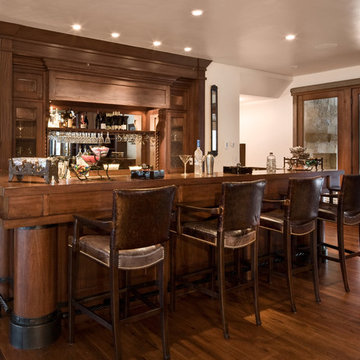
This home was originally a 5000 sq ft home that we remodeled and provided an addition of 11,000 sq ft.
Photo of a traditional u-shaped seated home bar in Salt Lake City with dark hardwood floors, dark wood cabinets, wood benchtops, mirror splashback and brown benchtop.
Photo of a traditional u-shaped seated home bar in Salt Lake City with dark hardwood floors, dark wood cabinets, wood benchtops, mirror splashback and brown benchtop.
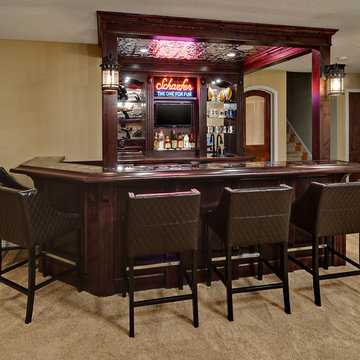
This unfished basement transformed into a great space for entertaining and includes a custom entertainment center, custom wet bar, wine room, bathroom and exercise room.

Contemporary l-shaped wet bar in Denver with an undermount sink, flat-panel cabinets, dark wood cabinets, quartz benchtops, grey splashback, stone tile splashback, light hardwood floors and grey benchtop.
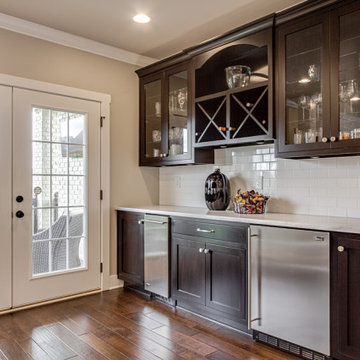
Transitional single-wall home bar in Louisville with recessed-panel cabinets, dark wood cabinets, marble benchtops, white splashback, subway tile splashback, medium hardwood floors, brown floor and white benchtop.
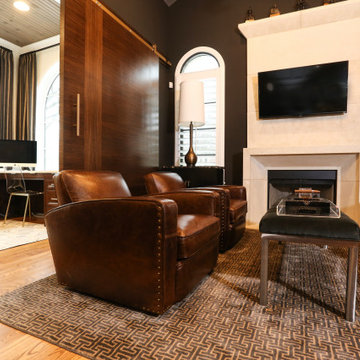
Whiskey Room Lounge
Mid-sized transitional home bar in Other with dark wood cabinets, quartz benchtops, light hardwood floors and black benchtop.
Mid-sized transitional home bar in Other with dark wood cabinets, quartz benchtops, light hardwood floors and black benchtop.

Photo of a contemporary single-wall home bar in Sunshine Coast with no sink, flat-panel cabinets, dark wood cabinets, mirror splashback, carpet, beige floor and beige benchtop.
Home Bar Design Ideas with Yellow Cabinets and Dark Wood Cabinets
3