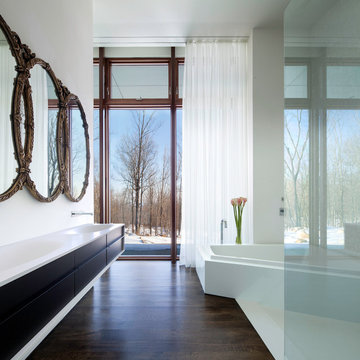Glass Walls 320 Home Design Photos
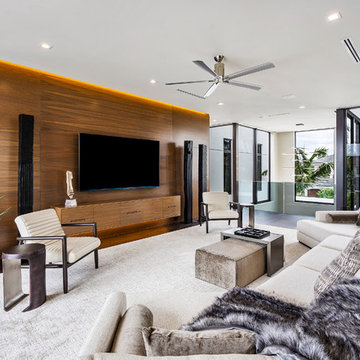
Fully integrated Signature Estate featuring Creston controls and Crestron panelized lighting, and Crestron motorized shades and draperies, whole-house audio and video, HVAC, voice and video communication atboth both the front door and gate. Modern, warm, and clean-line design, with total custom details and finishes. The front includes a serene and impressive atrium foyer with two-story floor to ceiling glass walls and multi-level fire/water fountains on either side of the grand bronze aluminum pivot entry door. Elegant extra-large 47'' imported white porcelain tile runs seamlessly to the rear exterior pool deck, and a dark stained oak wood is found on the stairway treads and second floor. The great room has an incredible Neolith onyx wall and see-through linear gas fireplace and is appointed perfectly for views of the zero edge pool and waterway. The center spine stainless steel staircase has a smoked glass railing and wood handrail.
Photo courtesy Royal Palm Properties
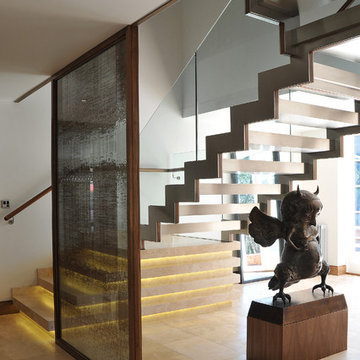
Photo of a mid-sized contemporary travertine floating staircase in London with open risers and glass railing.
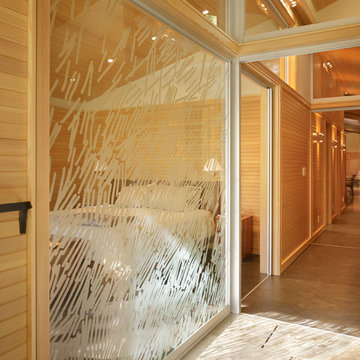
The Lake Forest Park Renovation is a top-to-bottom renovation of a 50's Northwest Contemporary house located 25 miles north of Seattle.
Photo: Benjamin Benschneider
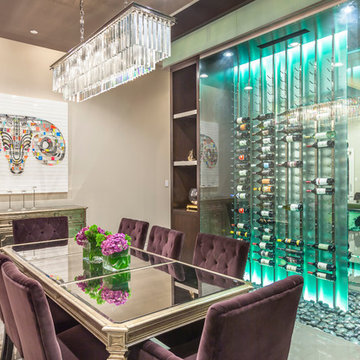
David Marquardt
Mid-sized contemporary wine cellar in Las Vegas with storage racks, porcelain floors and grey floor.
Mid-sized contemporary wine cellar in Las Vegas with storage racks, porcelain floors and grey floor.
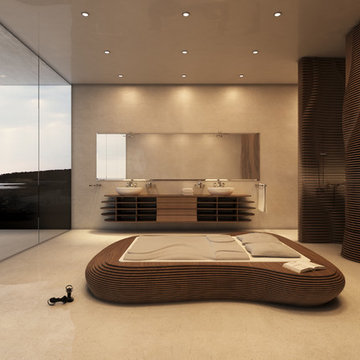
Abmessungen (B x H x T): 234 x 38 x 275 cm
Material: Nussbaum, Birkenschichtholz, 18 mm
Matratzengröße (B x L): 140 x 210 cm
Farbe: Braun
Material: Holzwerkstoff
Preis: 4.000 €
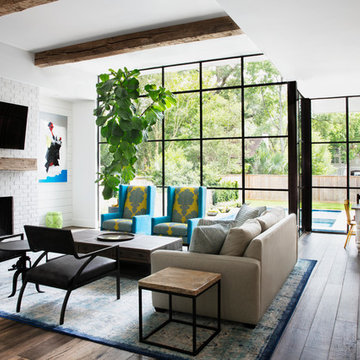
Connie Anderson
Photo of a large country open concept living room in Houston with white walls, dark hardwood floors, a standard fireplace, a brick fireplace surround, brown floor and a wall-mounted tv.
Photo of a large country open concept living room in Houston with white walls, dark hardwood floors, a standard fireplace, a brick fireplace surround, brown floor and a wall-mounted tv.
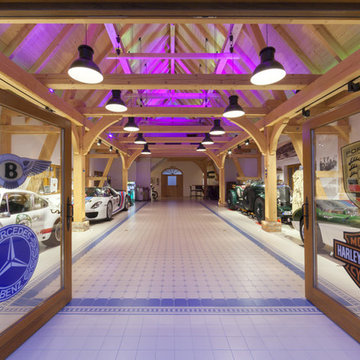
Außergewöhnliche Oldtimergarage im Landhausstil trifft auf exklusives LICHTkonzept. Die Wechselbeziehung des besonderen Charmes und modernster Lichttechnik tauchen die Fahrzeuge in eine einzigartige Atmosphäre.
In diesem Jahrhundert errichtet, bietet die Scheune Platz für einige Oldtimer und einen geschmackvollen Weinkeller. Zusätzlich kann der Raum der historischen Fahrzeuge als Ort für Festlichkeiten genutzt werden. Unser Lichtkonzept greift alle Nutzungsmöglichkeiten auf, so dass zu jeder Zeit ein stilvolles Ambiente entsteht.
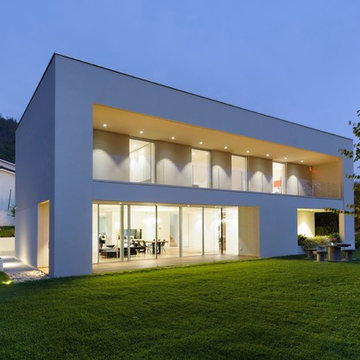
GIOVANNI GALARDINI
Photo of a large modern two-storey white house exterior in Other with a flat roof.
Photo of a large modern two-storey white house exterior in Other with a flat roof.
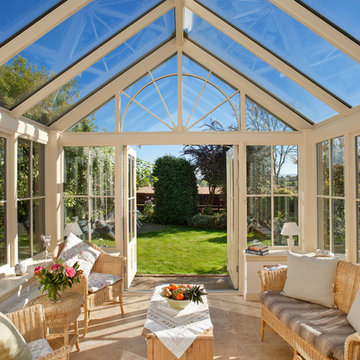
Just look at that sky! Make the most of your outside space from the inside. Stargazing and watching the seasons change is one of the most wonderful things about our year-round conservatories.
A true lifestyle companion.
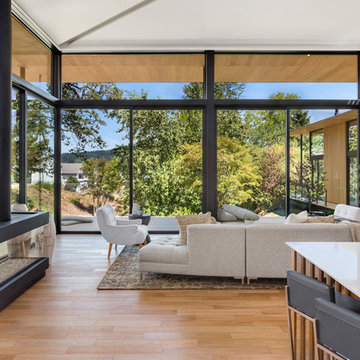
Justin Krug Photography
Expansive contemporary open concept living room in Portland with light hardwood floors, a two-sided fireplace and beige floor.
Expansive contemporary open concept living room in Portland with light hardwood floors, a two-sided fireplace and beige floor.
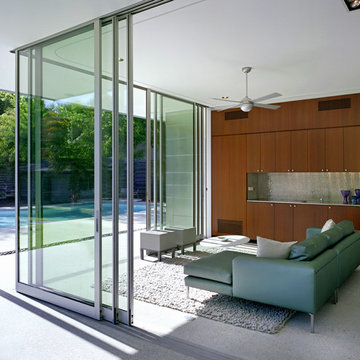
Photo Credit: Thomas McConnell
Mid-sized modern sunroom in Austin with concrete floors, no fireplace and a standard ceiling.
Mid-sized modern sunroom in Austin with concrete floors, no fireplace and a standard ceiling.
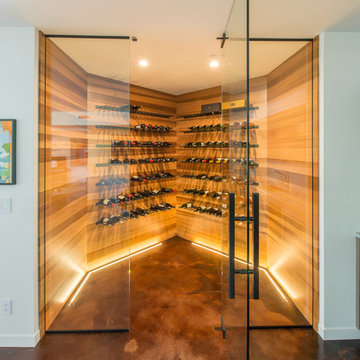
Glass doors to wine room. Photography by Lucas Henning.
This is an example of a large contemporary wine cellar in Seattle with storage racks, brown floor and concrete floors.
This is an example of a large contemporary wine cellar in Seattle with storage racks, brown floor and concrete floors.
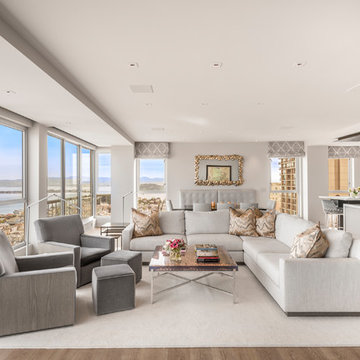
Photography by Paul Rollins
Design ideas for a large contemporary formal open concept living room in San Francisco with grey walls.
Design ideas for a large contemporary formal open concept living room in San Francisco with grey walls.
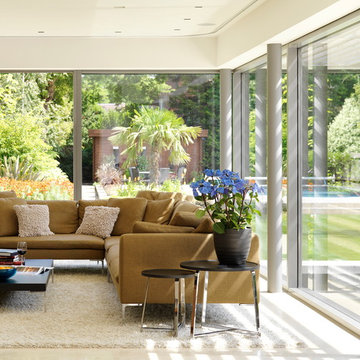
Darren Chung
Inspiration for a contemporary living room in London with limestone floors.
Inspiration for a contemporary living room in London with limestone floors.
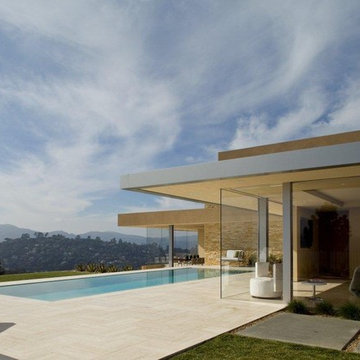
Garay Residence, Tiburon, California. Designed by Swatt Architects. Photos by Russell Abraham. Built by Jamba Construction.
Inspiration for an expansive modern one-storey glass exterior in San Francisco.
Inspiration for an expansive modern one-storey glass exterior in San Francisco.
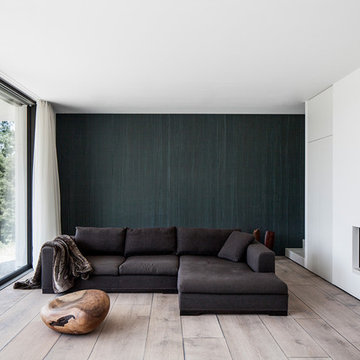
Design ideas for a mid-sized modern formal open concept living room in Frankfurt with white walls, medium hardwood floors, a plaster fireplace surround, brown floor, a ribbon fireplace and no tv.
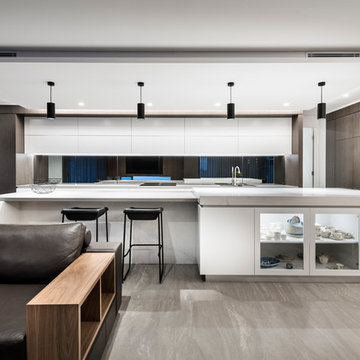
Design ideas for a modern l-shaped open plan kitchen in Perth with with island, flat-panel cabinets, white cabinets, window splashback, black appliances, grey floor and grey benchtop.
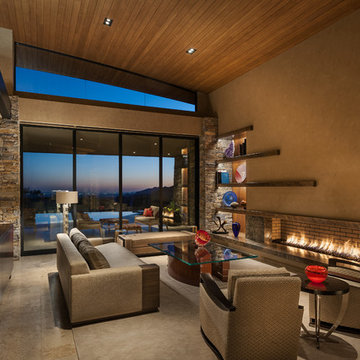
Open living room with neutral beige background, custom sofa and chairs, coffee table by Susan Hersker, custom entry door and windows by Slater Sculpture, reflecting pond entry,
Photo: Mark Boisclair
Contractor: Manship Builder
Architect: Bing Hu
Interior Design: Susan Hersker and Elaine Ryckman
Project designed by Susie Hersker’s Scottsdale interior design firm Design Directives. Design Directives is active in Phoenix, Paradise Valley, Cave Creek, Carefree, Sedona, and beyond.
For more about Design Directives, click here: https://susanherskerasid.com/
To learn more about this project, click here: https://susanherskerasid.com/desert-contemporary/
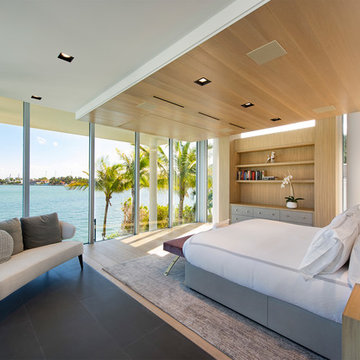
Construction of new contemporary custom home with Ipe decking and door cladding, dual car lift, vertical bi-fold garage door, smooth stucco exterior, elevated cantilevered swimming pool with mosaic tile finish, glass wall to view the bay and viewing window to ground floor, custom circular skylights, ceiling mounted flip-down, hidden TVs, custom stainless steel, cable suspended main stair.
Glass Walls 320 Home Design Photos
8
