Home Gym Design Ideas with Beige Walls and Beige Floor
Sort by:Popular Today
141 - 160 of 201 photos
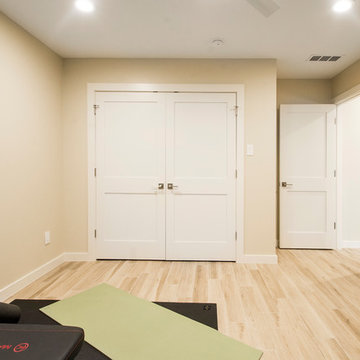
These clients debated moving from their dated 1979 house but decided to remodel since they loved their neighborhood and location of their home. We did a whole house interior and exterior remodel for them and they are so happy with their decision. The homeowners felt that reading floorplans was not so easy, so they loved our ability to provide 3D renderings and our personal touches and suggestions from our in-house designers.
The general layout of the home stayed the same with a few minor changes. We took the 38 year old home down to the studs and transformed it completely. The only thing that remains unchanged is the address. The popcorn texture was removed from the ceiling, removed all soffits, replaced all cabinets, flooring and countertops throughout the home. The wet bar was removed from the living room opening the space. The kitchen layout remained the same, but the cook surface was moved. Unneeded space was removed from the laundry room, giving them a larger pantry.
The master suite remained the same but additional lighting was added for reading. We made major improvements in the master bath by adding a rain shower, more storage and a bench to their new shower and gave them a larger bathtub.
All new cedar siding was replaced on the exterior of the home and a fresh coat of paint makes this 1979 home look brand new!
Design/Remodel by Hatfield Builders & Remodelers | Photography by Versatile Imaging
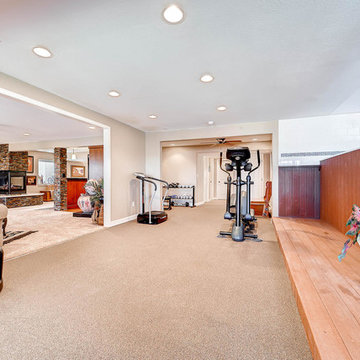
Home gym spanning two rooms.
Inspiration for a large traditional multipurpose gym in Denver with beige walls, carpet and beige floor.
Inspiration for a large traditional multipurpose gym in Denver with beige walls, carpet and beige floor.
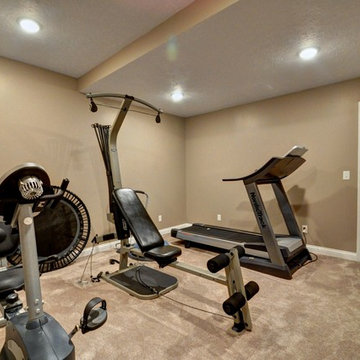
This Lafayette family was finally ready to turn their unused basement into a reclaimed family room—fit for entertaining.
Riverside Construction started this fabulous basement renovation by converting an existing window to an egress window to meet International Building Code (IBC) standards, which requires all basements to have at least one “emergency escape and rescue opening”.
With a big design idea and plan in place, Riverside built a large TV entertainment area complete with a built-in dry bar, dedicated exercise room, and a 3/4 bathroom perfect for guests. The bathroom was designed with a large glass-enclosed shower, Wellborn Select Series Hancock Square Cabinets in Glacier, Shaw Set In Stone Vinyl Flooring and a Cosmos Quartz Yukon Gold countertop with Half bullnose edge.
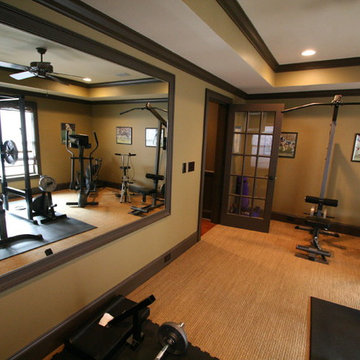
This is an example of a mid-sized country multipurpose gym in Atlanta with beige walls, carpet and beige floor.
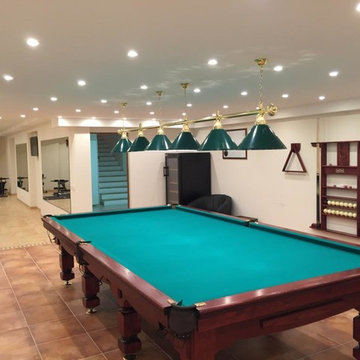
Design ideas for a large modern multipurpose gym in Nice with beige walls, terra-cotta floors and beige floor.
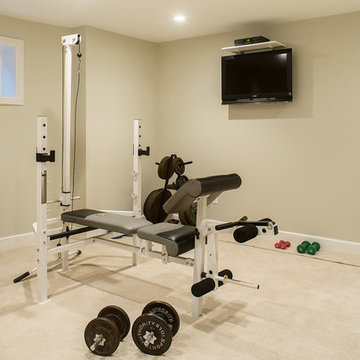
Christian Garibaldi
Inspiration for a mid-sized traditional home weight room in New York with beige walls, carpet and beige floor.
Inspiration for a mid-sized traditional home weight room in New York with beige walls, carpet and beige floor.
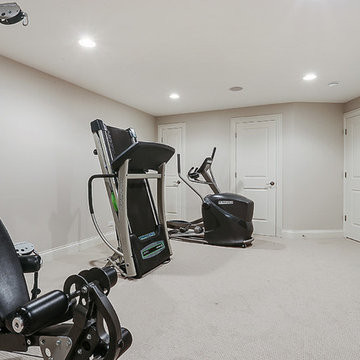
Photo of a mid-sized transitional multipurpose gym in Chicago with beige walls, carpet and beige floor.
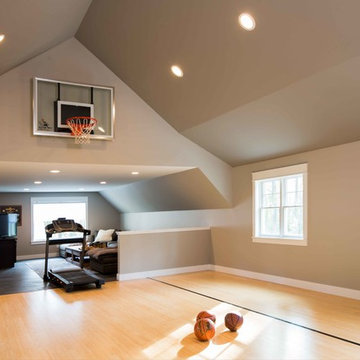
Design ideas for a large transitional indoor sport court in Other with beige walls, light hardwood floors and beige floor.
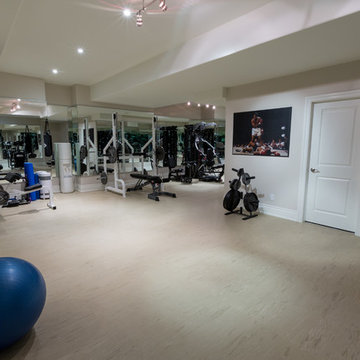
Large transitional home weight room in Toronto with beige walls, linoleum floors and beige floor.
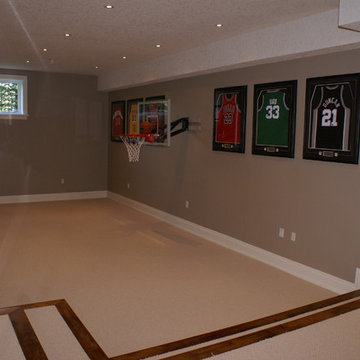
The client specifically wanted this space in their basement so their kids could have a space to play sports.
Design ideas for a large transitional multipurpose gym in Other with beige walls, carpet and beige floor.
Design ideas for a large transitional multipurpose gym in Other with beige walls, carpet and beige floor.
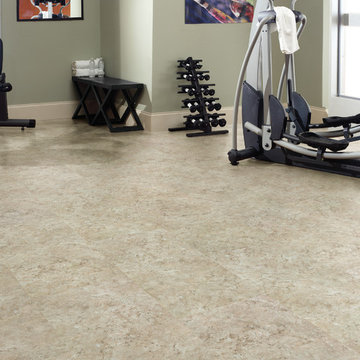
Design ideas for a large transitional home weight room in Other with beige walls, linoleum floors and beige floor.
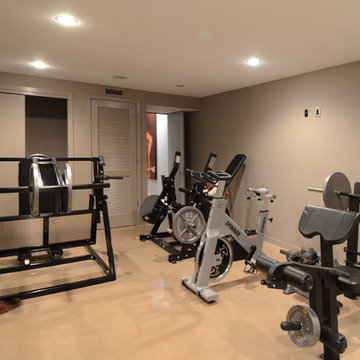
Photo of a mid-sized traditional home weight room in Baltimore with beige floor, beige walls and concrete floors.
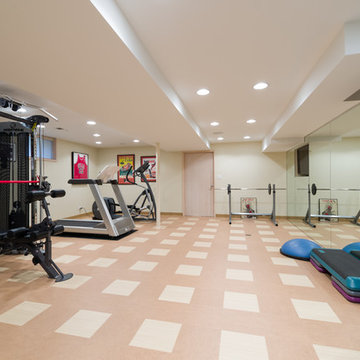
Inspiration for a large transitional multipurpose gym in Chicago with beige walls, vinyl floors and beige floor.
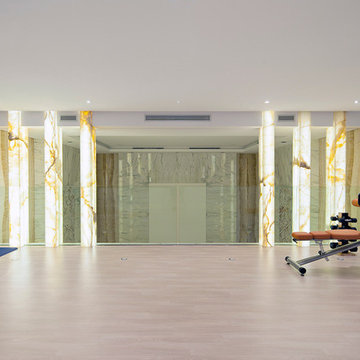
ARCHITECT: TOBAL ARQUITECTOS
Photos © TINO Natural Stone
Photo of a contemporary home gym in Other with beige walls, marble floors and beige floor.
Photo of a contemporary home gym in Other with beige walls, marble floors and beige floor.
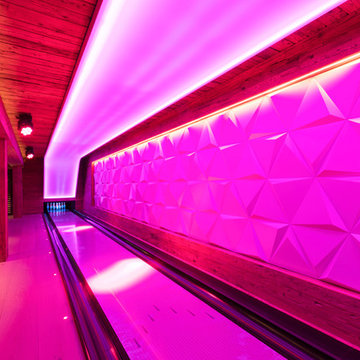
AMD Swiss Interior Designer
Photo of a large contemporary home gym in Dijon with beige walls, light hardwood floors and beige floor.
Photo of a large contemporary home gym in Dijon with beige walls, light hardwood floors and beige floor.
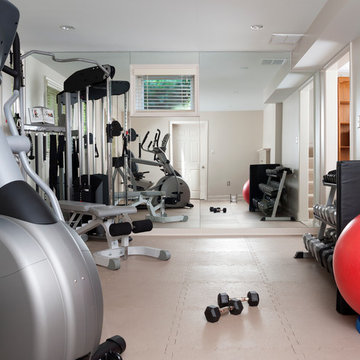
MJ Englert, Director of Project Development
Stacy Zarin Photography
Photo of a mid-sized transitional multipurpose gym in DC Metro with beige walls and beige floor.
Photo of a mid-sized transitional multipurpose gym in DC Metro with beige walls and beige floor.
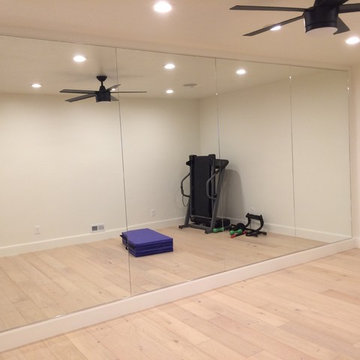
Inspiration for a mid-sized transitional multipurpose gym in Salt Lake City with beige walls, light hardwood floors and beige floor.
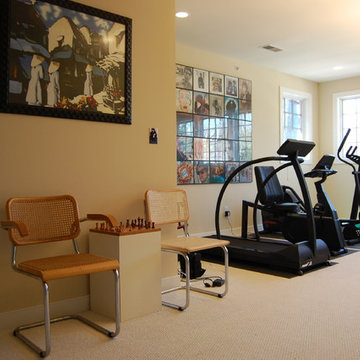
Architect: Cheryl O'Brien
Firm: C. O'Brien Architects Inc.
Photo Credit: Lex Wainwright
All images appearing in the C. O'Brien Architects Inc. web site are the exclusive property of Cheryl A. O'Brien and are protected under the United States and International Copyright laws.
The images may not be reproduced, copied, transmitted or manipulated without the written permission of Cheryl A. O'Brien.
Use of any image as the basis for another photographic concept or illustration (digital, artist rendering or alike) is a violation of the United States and International Copyright laws. All images are copyrighted © 2001 - 2014 Cheryl A. O'Brien.
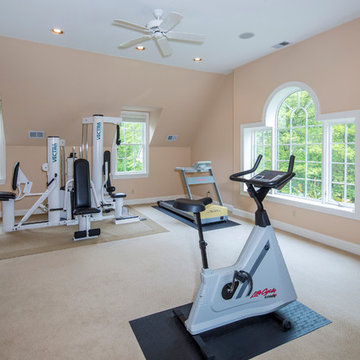
Herb Engelsberg
Inspiration for a large traditional multipurpose gym in Philadelphia with beige walls, carpet and beige floor.
Inspiration for a large traditional multipurpose gym in Philadelphia with beige walls, carpet and beige floor.
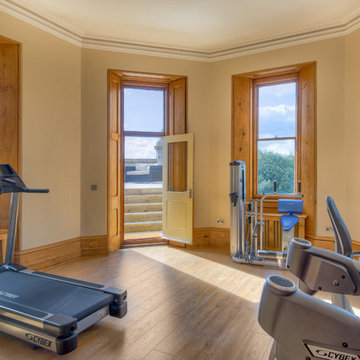
A place to get fit, leading onto a roof terrace, Colin Cadle Photography, Photo Styling Jan Cadle
Photo of a mid-sized multipurpose gym in Devon with beige walls, light hardwood floors and beige floor.
Photo of a mid-sized multipurpose gym in Devon with beige walls, light hardwood floors and beige floor.
Home Gym Design Ideas with Beige Walls and Beige Floor
8