Home Gym Design Ideas with Beige Walls and Brown Walls
Refine by:
Budget
Sort by:Popular Today
21 - 40 of 1,457 photos
Item 1 of 3
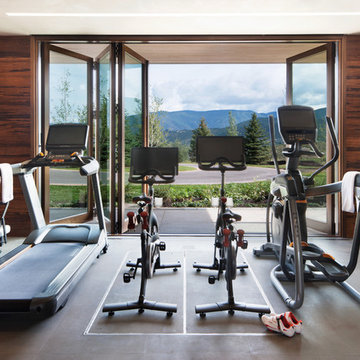
David O. Marlow
This is an example of an expansive contemporary home gym in Denver with brown walls, vinyl floors and grey floor.
This is an example of an expansive contemporary home gym in Denver with brown walls, vinyl floors and grey floor.
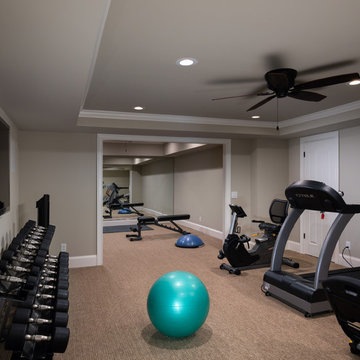
This impressive home gym has just about everything you would need for a great workout.
Inspiration for a large traditional multipurpose gym in Atlanta with beige walls, beige floor and recessed.
Inspiration for a large traditional multipurpose gym in Atlanta with beige walls, beige floor and recessed.
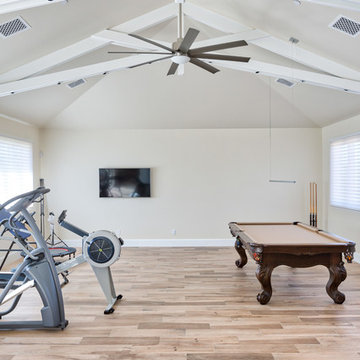
Chad Ulam
Inspiration for a mid-sized contemporary multipurpose gym in Phoenix with beige walls, medium hardwood floors and beige floor.
Inspiration for a mid-sized contemporary multipurpose gym in Phoenix with beige walls, medium hardwood floors and beige floor.
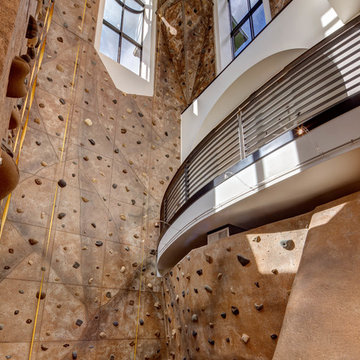
Alan Blakely
Inspiration for an expansive transitional home climbing wall in Salt Lake City with beige walls and carpet.
Inspiration for an expansive transitional home climbing wall in Salt Lake City with beige walls and carpet.
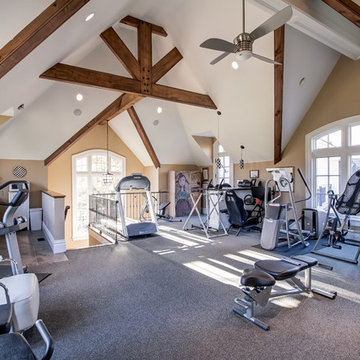
ProMedia Tours
Design ideas for a traditional home gym in Nashville with beige walls and carpet.
Design ideas for a traditional home gym in Nashville with beige walls and carpet.
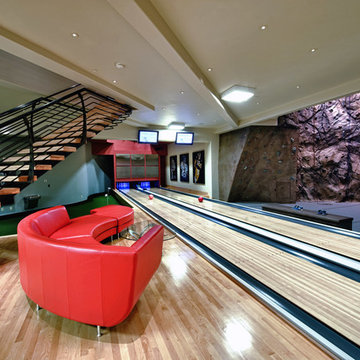
Doug Burke Photography
Design ideas for an expansive arts and crafts home climbing wall in Salt Lake City with beige walls and light hardwood floors.
Design ideas for an expansive arts and crafts home climbing wall in Salt Lake City with beige walls and light hardwood floors.
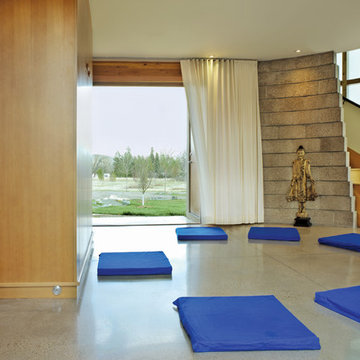
A small footprint finds many functions through transformable space: fold down a murphy bed for guests, or bring it up for a group meditation space. Sleeping alcoves saddlebag off the long kitchen / dining / living space in this guest and recreation pavilion. Outside, vined trellises overlook a natural swimming pond.
Photo: Ron Ruscio
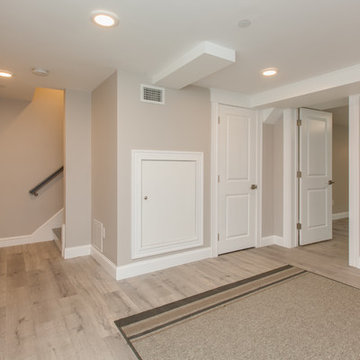
Design ideas for a mid-sized transitional home yoga studio in Boston with beige walls, light hardwood floors and beige floor.
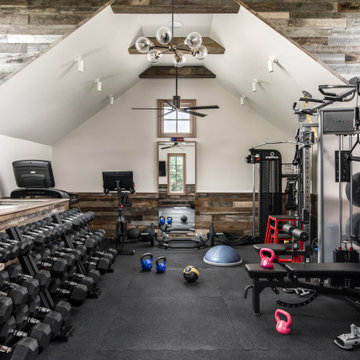
Fitness area above garage
Photo of a large contemporary multipurpose gym in Nashville with beige walls, black floor and vaulted.
Photo of a large contemporary multipurpose gym in Nashville with beige walls, black floor and vaulted.

One of nine structures located on the estate, the timber-frame entertaining barn doubles as both a recreational space and an entertaining space in which to host large events.

Contemporary multipurpose gym in New York with beige walls, light hardwood floors and beige floor.
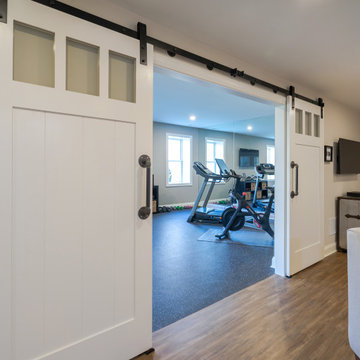
Dual sliding barn doors with black pipe handles (the same that was used in the bar!) form the entrance to the home gym. The spacious and bright room has a rubber floor. 40 tires were upcycled to create this sustainable and durable flooring. A wall of mirrors amplifies the natural light from the windows and door to the outside.
Welcome to this sports lover’s paradise in West Chester, PA! We started with the completely blank palette of an unfinished basement and created space for everyone in the family by adding a main television watching space, a play area, a bar area, a full bathroom and an exercise room. The floor is COREtek engineered hardwood, which is waterproof and durable, and great for basements and floors that might take a beating. Combining wood, steel, tin and brick, this modern farmhouse looking basement is chic and ready to host family and friends to watch sporting events!
Rudloff Custom Builders has won Best of Houzz for Customer Service in 2014, 2015 2016, 2017 and 2019. We also were voted Best of Design in 2016, 2017, 2018, 2019 which only 2% of professionals receive. Rudloff Custom Builders has been featured on Houzz in their Kitchen of the Week, What to Know About Using Reclaimed Wood in the Kitchen as well as included in their Bathroom WorkBook article. We are a full service, certified remodeling company that covers all of the Philadelphia suburban area. This business, like most others, developed from a friendship of young entrepreneurs who wanted to make a difference in their clients’ lives, one household at a time. This relationship between partners is much more than a friendship. Edward and Stephen Rudloff are brothers who have renovated and built custom homes together paying close attention to detail. They are carpenters by trade and understand concept and execution. Rudloff Custom Builders will provide services for you with the highest level of professionalism, quality, detail, punctuality and craftsmanship, every step of the way along our journey together.
Specializing in residential construction allows us to connect with our clients early in the design phase to ensure that every detail is captured as you imagined. One stop shopping is essentially what you will receive with Rudloff Custom Builders from design of your project to the construction of your dreams, executed by on-site project managers and skilled craftsmen. Our concept: envision our client’s ideas and make them a reality. Our mission: CREATING LIFETIME RELATIONSHIPS BUILT ON TRUST AND INTEGRITY.
Photo Credit: Linda McManus Images
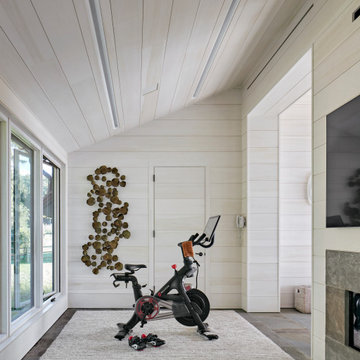
Go for a spin on the Peloton bike, take in the view, watch the TV and enjoy the warmth of the gas fireplace. Robert Benson Photography.
Design ideas for a mid-sized country home gym in New York with beige walls and wood.
Design ideas for a mid-sized country home gym in New York with beige walls and wood.
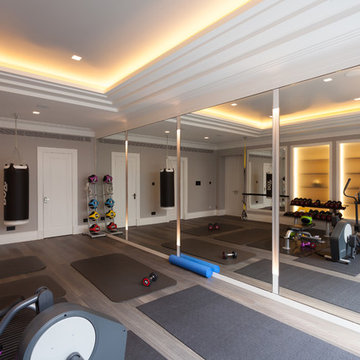
Inspiration for a transitional multipurpose gym in London with beige walls, light hardwood floors and grey floor.
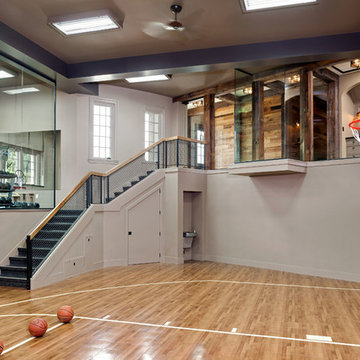
Photo by: Landmark Photography
Photo of a traditional indoor sport court in Minneapolis with beige walls and medium hardwood floors.
Photo of a traditional indoor sport court in Minneapolis with beige walls and medium hardwood floors.
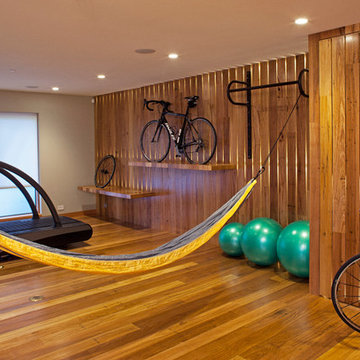
Photo by Langdon Clay
Design ideas for a mid-sized contemporary multipurpose gym in San Francisco with medium hardwood floors, brown walls and yellow floor.
Design ideas for a mid-sized contemporary multipurpose gym in San Francisco with medium hardwood floors, brown walls and yellow floor.
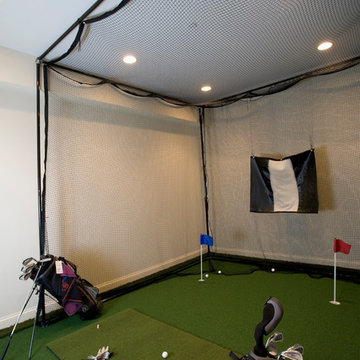
Photography by Linda Oyama Bryan. http://pickellbuilders.com. Golf Room with Full Swing Simulator and three hole putting green.
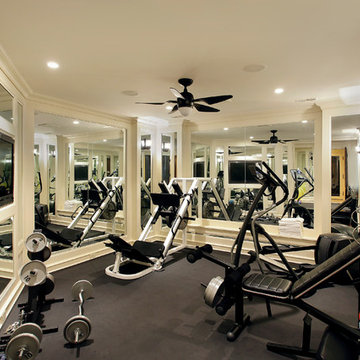
Exercise Room
This is an example of a mediterranean home weight room in Chicago with beige walls and grey floor.
This is an example of a mediterranean home weight room in Chicago with beige walls and grey floor.
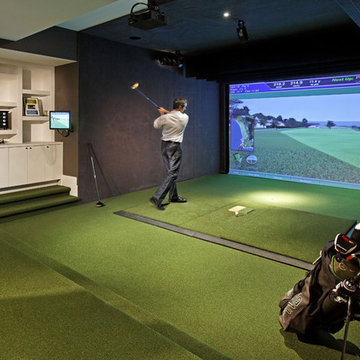
Photographer: David Whittaker
Design ideas for a mid-sized contemporary indoor sport court in Toronto with brown walls, carpet and green floor.
Design ideas for a mid-sized contemporary indoor sport court in Toronto with brown walls, carpet and green floor.
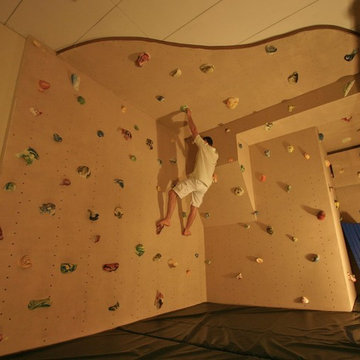
We are a full service, residential design/build company specializing in large remodels and whole house renovations. Our way of doing business is dynamic, interactive and fully transparent. It's your house, and it's your money. Recognition of this fact is seen in every facet of our business because we respect our clients enough to be honest about the numbers. In exchange, they trust us to do the right thing. Pretty simple when you think about it.
URL
http://www.kuhldesignbuild.com
Home Gym Design Ideas with Beige Walls and Brown Walls
2