Home Gym Design Ideas with Beige Walls and Carpet
Refine by:
Budget
Sort by:Popular Today
41 - 60 of 263 photos
Item 1 of 3
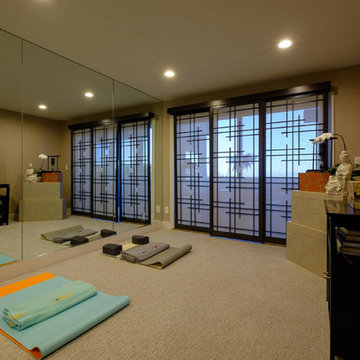
An unused bedroom was converted for use as a yoga and meditation room. Custom shoji screens were fabricated and installed by LA Shoji . Designed by Miriam Paige to use solar screening rather than paper for privacy and sun control.
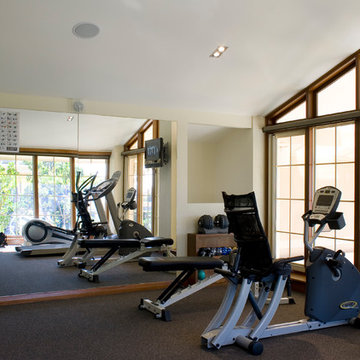
This is an example of a large contemporary multipurpose gym in Adelaide with beige walls, carpet and grey floor.
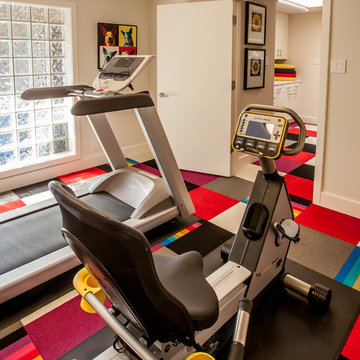
LAIR Architectural + Interior Photography
Design ideas for a small contemporary home gym in Dallas with beige walls, carpet and multi-coloured floor.
Design ideas for a small contemporary home gym in Dallas with beige walls, carpet and multi-coloured floor.
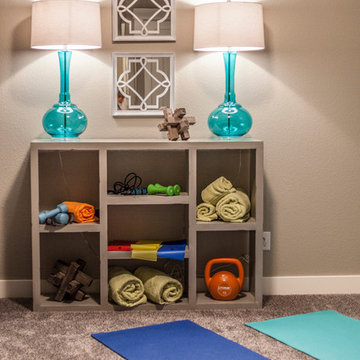
Photo of a mid-sized transitional home weight room in Denver with beige walls and carpet.
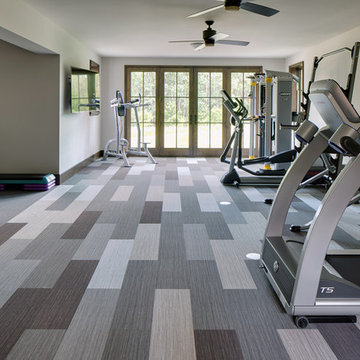
Hendel Homes
Landmark Photography
Photo of a large eclectic multipurpose gym with beige walls, carpet and multi-coloured floor.
Photo of a large eclectic multipurpose gym with beige walls, carpet and multi-coloured floor.
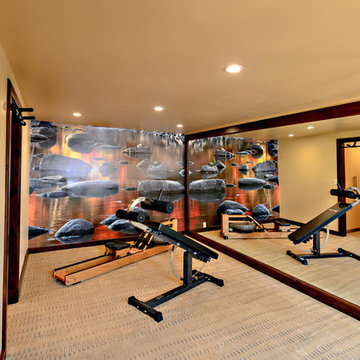
The home gym is light, bright and functional. Notice the ceiling is painted the same color as the walls. This was done to make the low ceiling disappear.
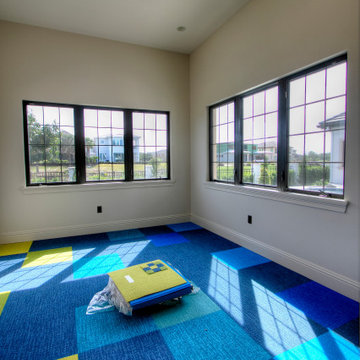
Photo of a small contemporary multipurpose gym in Orlando with beige walls, carpet and blue floor.
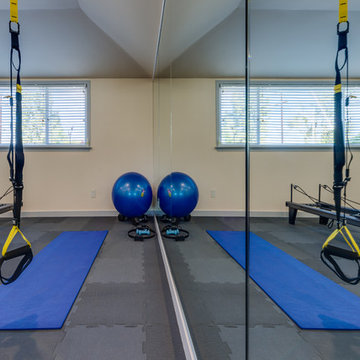
This is an example of a large tropical indoor sport court in San Francisco with beige walls and carpet.
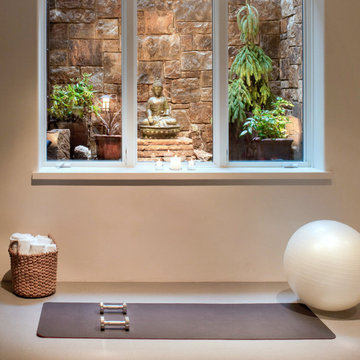
Our Aspen studio designed this classy and sophisticated home with a stunning polished wooden ceiling, statement lighting, and sophisticated furnishing that give the home a luxe feel. We used a lot of wooden tones and furniture to create an organic texture that reflects the beautiful nature outside. The three bedrooms are unique and distinct from each other. The primary bedroom has a magnificent bed with gorgeous furnishings, the guest bedroom has beautiful twin beds with colorful decor, and the kids' room has a playful bunk bed with plenty of storage facilities. We also added a stylish home gym for our clients who love to work out and a library with floor-to-ceiling shelves holding their treasured book collection.
---
Joe McGuire Design is an Aspen and Boulder interior design firm bringing a uniquely holistic approach to home interiors since 2005.
For more about Joe McGuire Design, see here: https://www.joemcguiredesign.com/
To learn more about this project, see here:
https://www.joemcguiredesign.com/willoughby

This space was designed for maximum relaxation! The client needed a space in their home for their masseuse to provide their weekly in-home massages. This sitting area in the massage/spa space allows one spouse to keep the other company while the other one is on the massage table. The space is adorned with candles in various vessels, massage oils and towels. All the things one needs to feel at peace.
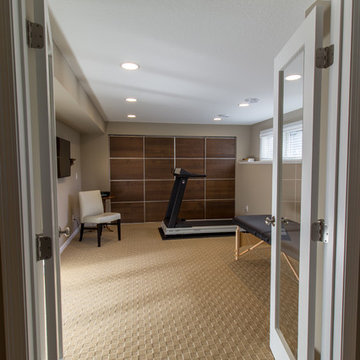
These Woodbury clients came to Castle to transform their unfinished basement into a multi-functional living space.They wanted a cozy area with a fireplace, a ¾ bath, a workout room, and plenty of storage space. With kids in college that come home to visit, the basement also needed to act as a living / social space when they’re in town.
Aesthetically, these clients requested tones and materials that blended with their house, while adding natural light and architectural interest to the space so it didn’t feel like a stark basement. This was achieved through natural stone materials for the fireplace, recessed niches for shelving accents and custom Castle craftsman-built floating wood shelves that match the mantel for a warm space.
A common challenge in basement finishes, and no exception in this project, is to work around all of the ductwork, mechanicals and existing elements. Castle achieved this by creating a two-tiered soffit to hide ducts. This added architectural interest and transformed otherwise awkward spaces into useful and attractive storage nooks. We incorporated frosted glass to allow light into the space while hiding mechanicals, and opened up the stairway wall to make the space seem larger. Adding accent lighting along with allowing natural light in was key in this basement’s transformation.
Whether it’s movie night or game day, this basement is the perfect space for this family!
Designed by: Amanda Reinert
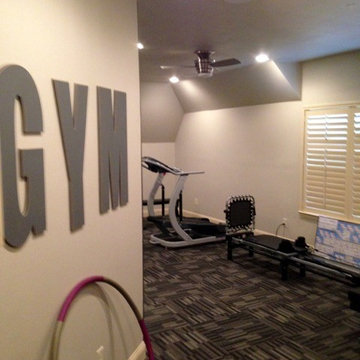
This home gym was added onto the second floor of a Frisco home built in the 2000's, creating the perfect space for working out and keeping equipment in a central location.
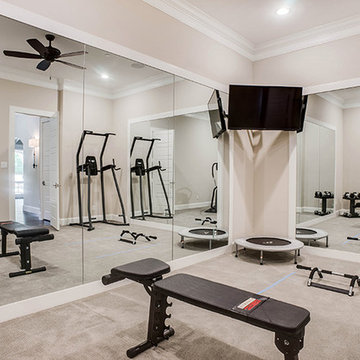
Inspiration for a large transitional multipurpose gym in Dallas with beige walls, carpet and beige floor.
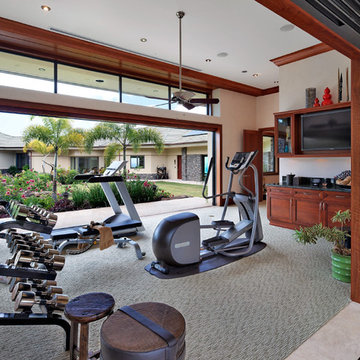
Mark Ammen
Photo of an expansive tropical multipurpose gym in Hawaii with beige walls, carpet and grey floor.
Photo of an expansive tropical multipurpose gym in Hawaii with beige walls, carpet and grey floor.
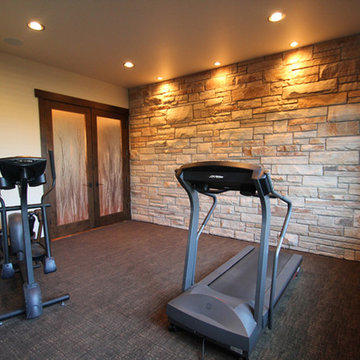
This is an example of a mid-sized contemporary home weight room in Denver with carpet, brown floor and beige walls.
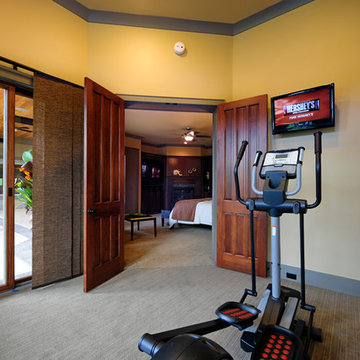
A few years back we had the opportunity to take on this custom traditional transitional ranch style project in Auburn. This home has so many exciting traits we are excited for you to see; a large open kitchen with TWO island and custom in house lighting design, solid surfaces in kitchen and bathrooms, a media/bar room, detailed and painted interior millwork, exercise room, children's wing for their bedrooms and own garage, and a large outdoor living space with a kitchen. The design process was extensive with several different materials mixed together.
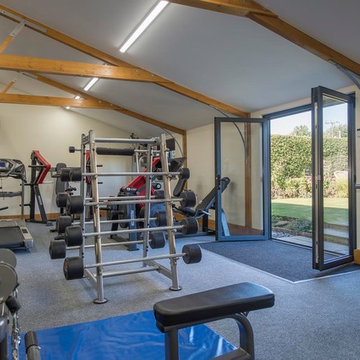
Large country home weight room in Other with beige walls, carpet and grey floor.
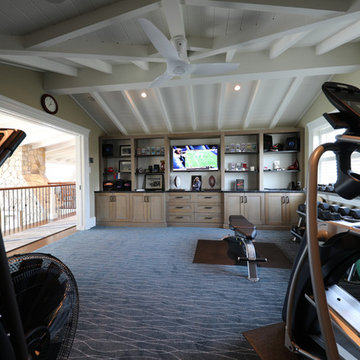
Design ideas for a large beach style multipurpose gym in Other with beige walls, carpet and blue floor.
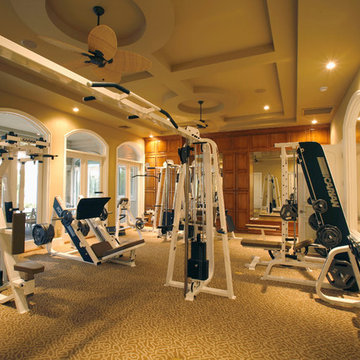
Inspiration for a large traditional home weight room in Las Vegas with beige walls and carpet.
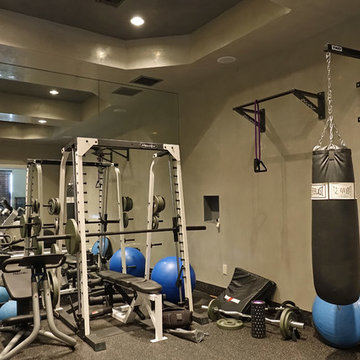
Inspiration for a mid-sized modern multipurpose gym in Miami with beige walls, carpet and grey floor.
Home Gym Design Ideas with Beige Walls and Carpet
3