Home Gym Design Ideas with Beige Walls and Grey Walls
Refine by:
Budget
Sort by:Popular Today
201 - 220 of 2,330 photos
Item 1 of 3
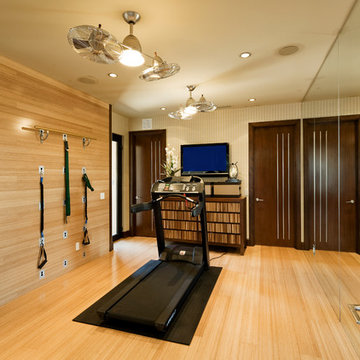
Design ideas for a contemporary multipurpose gym in Las Vegas with beige walls, light hardwood floors and yellow floor.
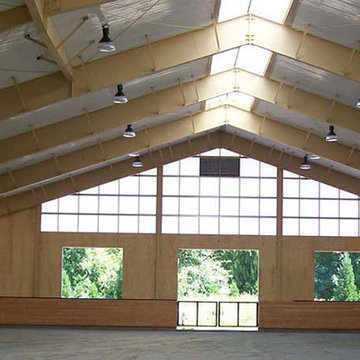
A hunter jumper 12 stall barn, attached 120’ x 240’ with 1,600 SF viewing room on 80 acres. The steel clear span arena structure features natural daylighting with sliding polycarbonate shutters and a ridge skylight. The wood timber trussed viewing room includes oversized rock fireplace, bar, kitchenette, balcony, and 40’ wide sliding glass doors opening to a balcony looking into the arena. Support spaces include a 240’ x 24’ shed roof storage area for hay and bedding on the backside of the arena. Work by Equine Facility Design includes complete site layout of roads, entry gate, pastures, paddocks, round pen, exerciser, and outdoor arena. Each 14’ x 14’ stall has a partially covered 14’ x 24’ sand surface run. Wood timber trusses and ridge skylights are featured throughout the barn. Equine Facility Design coordinated design of grading, utilities, site lighting, and all phases of construction.

In transforming their Aspen retreat, our clients sought a departure from typical mountain decor. With an eclectic aesthetic, we lightened walls and refreshed furnishings, creating a stylish and cosmopolitan yet family-friendly and down-to-earth haven.
The gym area features wooden accents in equipment and a stylish accent wall, complemented by striking artwork, creating a harmonious blend of functionality and aesthetic appeal.
---Joe McGuire Design is an Aspen and Boulder interior design firm bringing a uniquely holistic approach to home interiors since 2005.
For more about Joe McGuire Design, see here: https://www.joemcguiredesign.com/
To learn more about this project, see here:
https://www.joemcguiredesign.com/earthy-mountain-modern
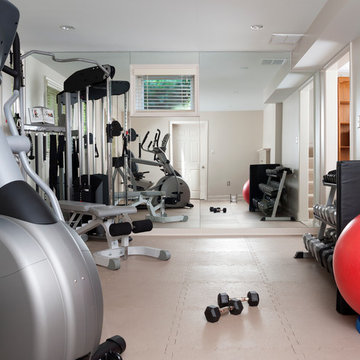
MJ Englert, Director of Project Development
Stacy Zarin Photography
Photo of a mid-sized transitional multipurpose gym in DC Metro with beige walls and beige floor.
Photo of a mid-sized transitional multipurpose gym in DC Metro with beige walls and beige floor.
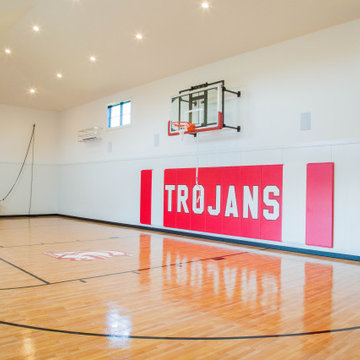
The home owners' school spirit shows through in the custom wall and floor graphics of the interior basketball court.
Design ideas for an expansive modern indoor sport court in Indianapolis with beige walls and brown floor.
Design ideas for an expansive modern indoor sport court in Indianapolis with beige walls and brown floor.
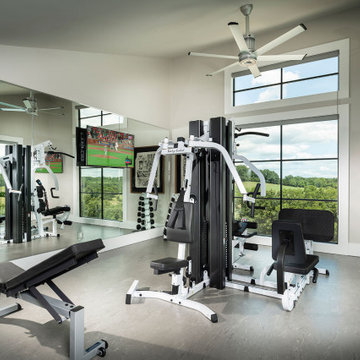
Photo of a mid-sized modern home weight room in Other with grey walls and vaulted.
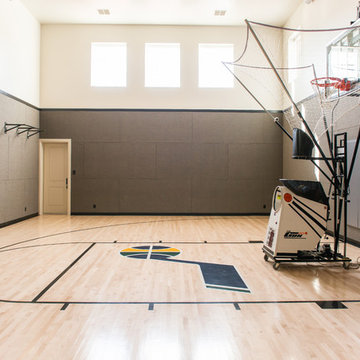
Rebecca Westover
Inspiration for a large traditional indoor sport court in Salt Lake City with grey walls, light hardwood floors and beige floor.
Inspiration for a large traditional indoor sport court in Salt Lake City with grey walls, light hardwood floors and beige floor.
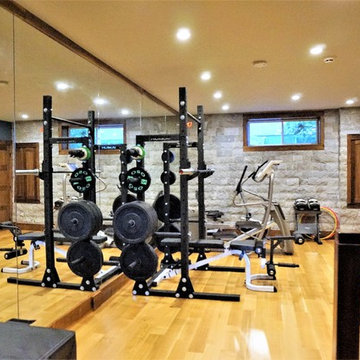
Photo of a mid-sized country home weight room in Calgary with grey walls, light hardwood floors and beige floor.
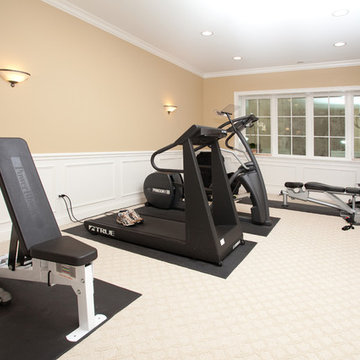
Inspiration for a mid-sized traditional home weight room in Chicago with beige walls, carpet and white floor.
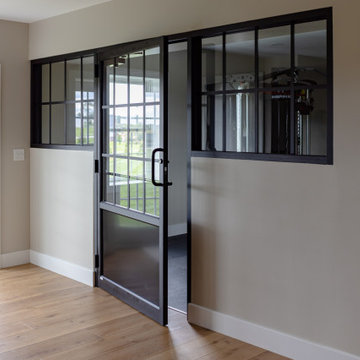
To match the theater, we installed a steel and glass swinging door to the gym entrance, which helps control the acoustics in the basement. Next to the door, we added matching steel and glass windows that help bring in some much-needed light. Rather than install them floor-to-ceiling, we raised these windows higher to conceal the unsightly gym equipment and accessories.
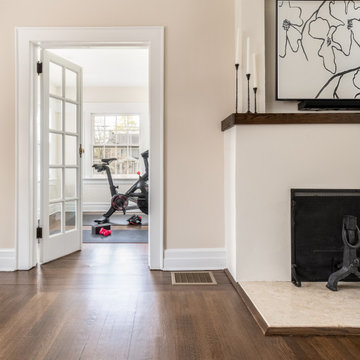
A complete home remodel, our #AJMBLifeInTheSuburbs project is the perfect Westfield, NJ story of keeping the charm in town. Our homeowners had a vision to blend their updated and current style with the original character that was within their home. Think dark wood millwork, original stained glass windows, and quirky little spaces. The end result is the perfect blend of historical Westfield charm paired with today's modern style.
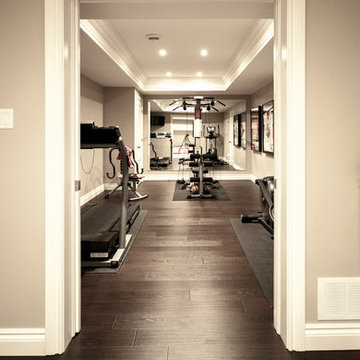
This is an example of a large transitional home weight room in Ottawa with beige walls, dark hardwood floors and brown floor.
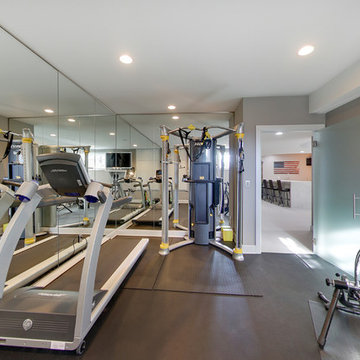
Spacecrafting
This is an example of a small contemporary home weight room in Minneapolis with grey walls and grey floor.
This is an example of a small contemporary home weight room in Minneapolis with grey walls and grey floor.
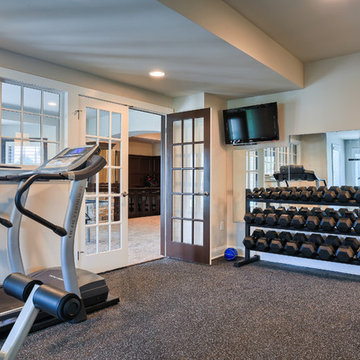
The basement provides adequate natural light, but walling off the gym area would have eliminated that lighting benefit for the workout room. We designed a double door glass entry and installed interior windows in the dividing wall to take advantage of the natural light. This ‘divided yet open’ solution creates cohesiveness in the space. It also separates activities that have competing noise, allowing them to occur simultaneously, but still promoting a sense of inclusiveness for all of the participants.
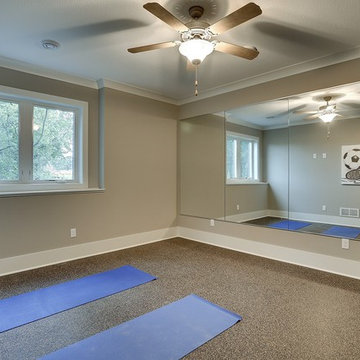
Exercise room with ceiling fan and mirror wall.
Photography by Spacecrafting
Large transitional home yoga studio in Minneapolis with grey walls and cork floors.
Large transitional home yoga studio in Minneapolis with grey walls and cork floors.
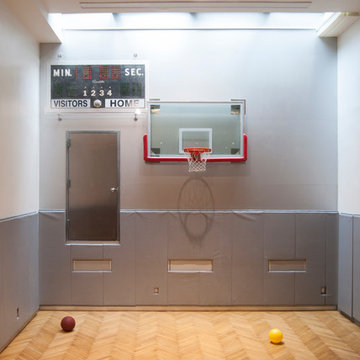
The duo's primary consideration during the design phase was to create a fully-functioning family home. "We are always thinking about our kids", Novogratz explains. "They needed a place to run around in the city, so putting the gym in was a pretty obvious solution. It may be out of the ordinary, but it is better than having your children skateboarding through the kitchen!"
The couple's oldest son, Wolfgang, is a champion basketball player. While the court provides him with a place to hone his skills, it doubles as an entertaining space. "We knew we needed to use the space efficiently so it could work for everything", says the designer. From watching movies on a retractable screen, to hosting a 40-guest Thanksgiving dinner, the gym has proved itself as a good move. It has even been a haunted house!
Adrienne DeRosa Photography
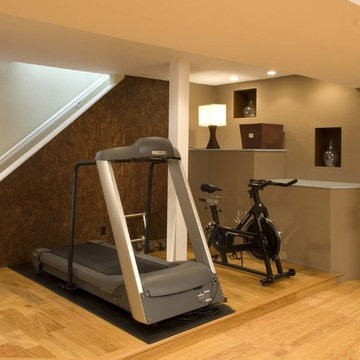
Inspiration for a contemporary home gym in Denver with beige walls, light hardwood floors and yellow floor.
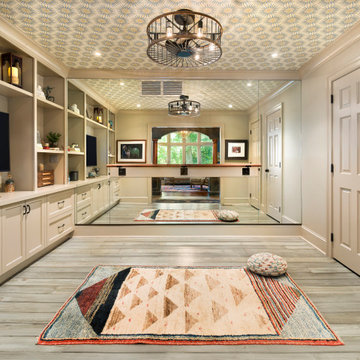
Photo: Devin Campbell Photography
This is an example of a traditional home yoga studio in Philadelphia with beige walls and light hardwood floors.
This is an example of a traditional home yoga studio in Philadelphia with beige walls and light hardwood floors.
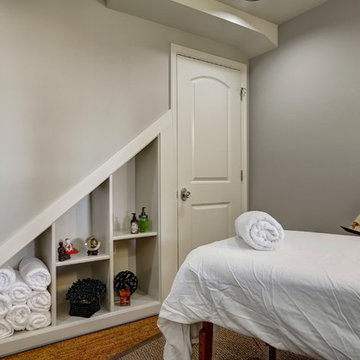
This is an example of a small traditional home gym in Seattle with beige walls and cork floors.
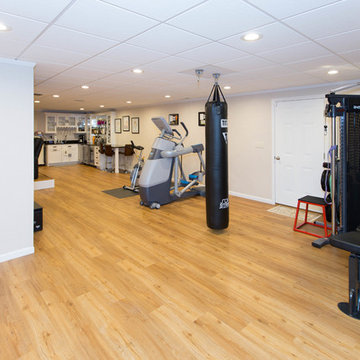
This Connecticut basement was once dark and dreary, making for a very unwelcoming and uncomfortable space for the family involved. We transformed the space into a beautiful, inviting area that everyone in the family could enjoy!
Give us a call for your free estimate today!
Home Gym Design Ideas with Beige Walls and Grey Walls
11