Home Gym Design Ideas with Beige Walls and Grey Walls
Refine by:
Budget
Sort by:Popular Today
101 - 120 of 2,326 photos
Item 1 of 3
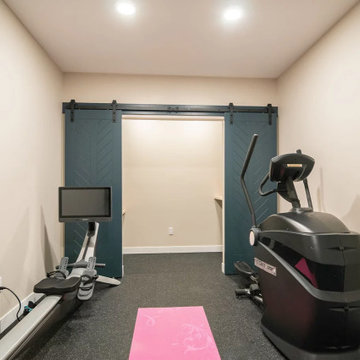
A blank slate and open minds are a perfect recipe for creative design ideas. The homeowner's brother is a custom cabinet maker who brought our ideas to life and then Landmark Remodeling installed them and facilitated the rest of our vision. We had a lot of wants and wishes, and were to successfully do them all, including a gym, fireplace, hidden kid's room, hobby closet, and designer touches.
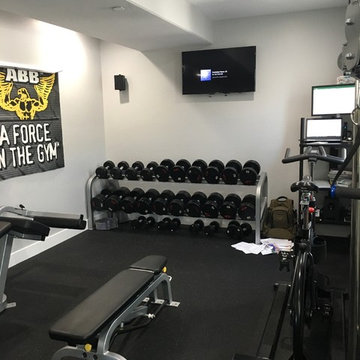
Riley Ridd
Photo of a mid-sized industrial home weight room in Salt Lake City with grey walls and black floor.
Photo of a mid-sized industrial home weight room in Salt Lake City with grey walls and black floor.
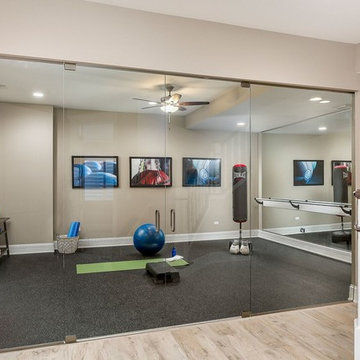
Mariana Sorm Picture
Inspiration for a mid-sized traditional multipurpose gym in Chicago with beige walls, porcelain floors and beige floor.
Inspiration for a mid-sized traditional multipurpose gym in Chicago with beige walls, porcelain floors and beige floor.
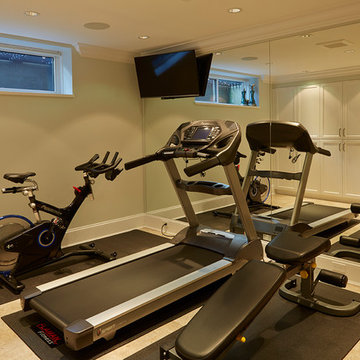
My House Design/Build Team | www.myhousedesignbuild.com | 604-694-6873 | Barta Pictures
Inspiration for a small traditional home gym in Vancouver with beige walls, linoleum floors and beige floor.
Inspiration for a small traditional home gym in Vancouver with beige walls, linoleum floors and beige floor.
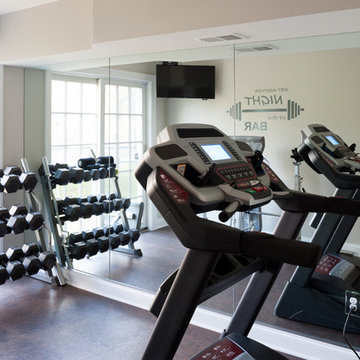
This is an example of a small transitional multipurpose gym in DC Metro with beige walls, brown floor and cork floors.
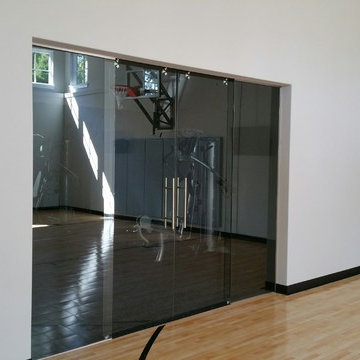
Photo of a mid-sized contemporary indoor sport court in Minneapolis with grey walls, light hardwood floors and beige floor.
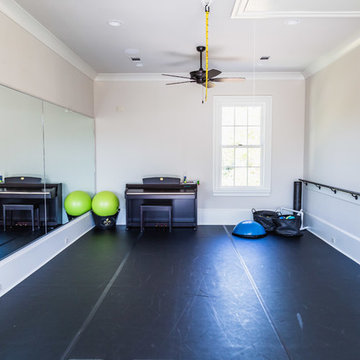
This is an example of a large transitional home gym in Other with beige walls, painted wood floors and black floor.

Modern Farmhouse designed for entertainment and gatherings. French doors leading into the main part of the home and trim details everywhere. Shiplap, board and batten, tray ceiling details, custom barrel tables are all part of this modern farmhouse design.
Half bath with a custom vanity. Clean modern windows. Living room has a fireplace with custom cabinets and custom barn beam mantel with ship lap above. The Master Bath has a beautiful tub for soaking and a spacious walk in shower. Front entry has a beautiful custom ceiling treatment.

Leo Espinoza
Photo of a home gym in Mexico City with beige walls and beige floor.
Photo of a home gym in Mexico City with beige walls and beige floor.
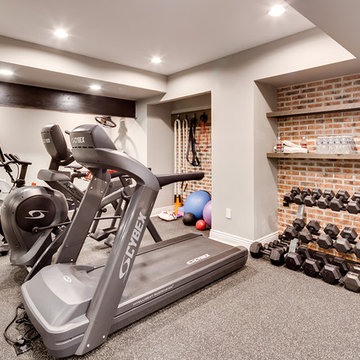
The client had a finished basement space that was not functioning for the entire family. He spent a lot of time in his gym, which was not large enough to accommodate all his equipment and did not offer adequate space for aerobic activities. To appeal to the client's entertaining habits, a bar, gaming area, and proper theater screen needed to be added. There were some ceiling and lolly column restraints that would play a significant role in the layout of our new design, but the Gramophone Team was able to create a space in which every detail appeared to be there from the beginning. Rustic wood columns and rafters, weathered brick, and an exposed metal support beam all add to this design effect becoming real.
Maryland Photography Inc.
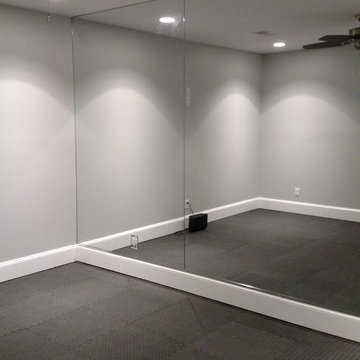
This is an example of a large traditional home weight room in Atlanta with grey walls.
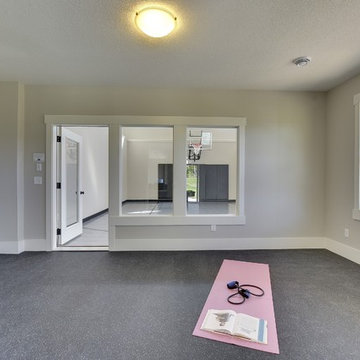
Spacecrafting
Design ideas for a large transitional multipurpose gym in Minneapolis with grey walls and grey floor.
Design ideas for a large transitional multipurpose gym in Minneapolis with grey walls and grey floor.
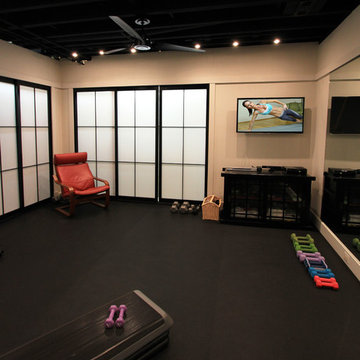
Danielle Frye
Photo of a mid-sized contemporary multipurpose gym in DC Metro with beige walls and black floor.
Photo of a mid-sized contemporary multipurpose gym in DC Metro with beige walls and black floor.
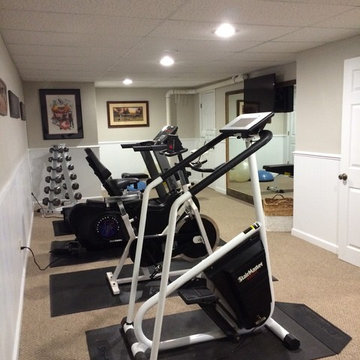
Photo of a transitional multipurpose gym in Portland with grey walls and carpet.
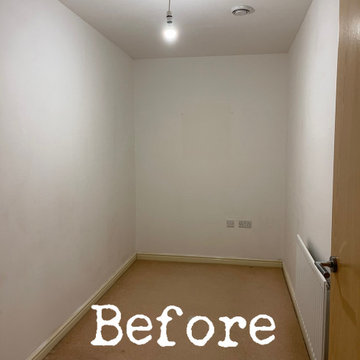
Our client bought an appartment and wanted a complete refurb. This room was windowless and he wanted to use it for his office. It was a small space and lifeless. We took inspiration from his origin of Kerala in India. Just because a space is small doesn't mean it can't have a big personality.
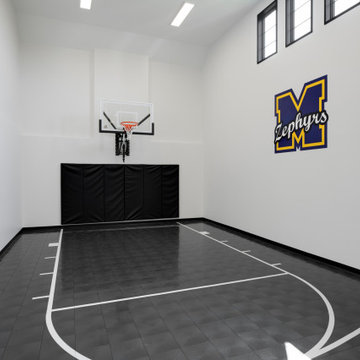
Indoor custom sport court with basketball hoop and natural light.
This is an example of a large country indoor sport court in Minneapolis with grey walls and black floor.
This is an example of a large country indoor sport court in Minneapolis with grey walls and black floor.
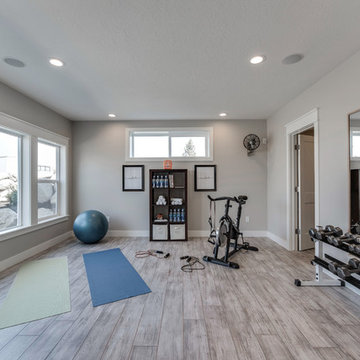
Large traditional multipurpose gym in Salt Lake City with grey walls, laminate floors and grey floor.
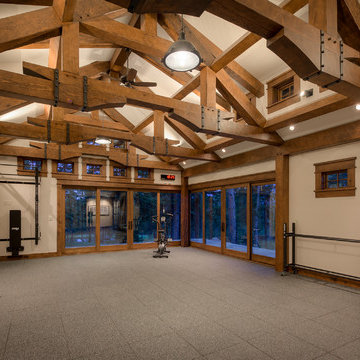
This is an example of a large country multipurpose gym in Denver with beige walls and grey floor.
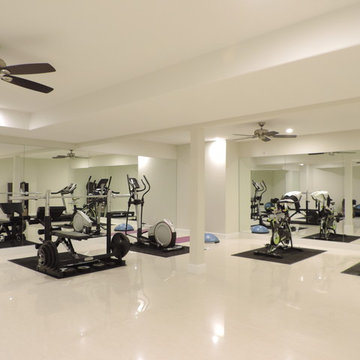
Tiah Samuelsson
Inspiration for an expansive transitional multipurpose gym in Other with beige walls, porcelain floors and white floor.
Inspiration for an expansive transitional multipurpose gym in Other with beige walls, porcelain floors and white floor.
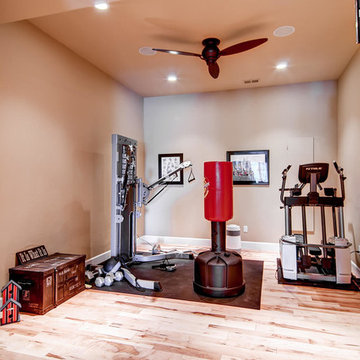
Home gym with hardwood floors.
Inspiration for a small traditional multipurpose gym in Denver with beige walls and medium hardwood floors.
Inspiration for a small traditional multipurpose gym in Denver with beige walls and medium hardwood floors.
Home Gym Design Ideas with Beige Walls and Grey Walls
6