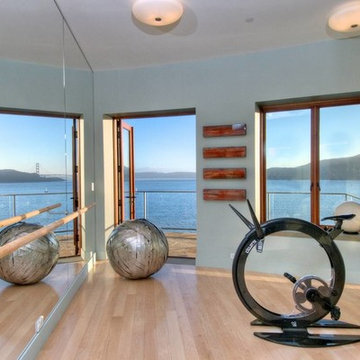Home Gym Design Ideas with Blue Walls and Light Hardwood Floors
Refine by:
Budget
Sort by:Popular Today
1 - 20 of 33 photos
Item 1 of 3
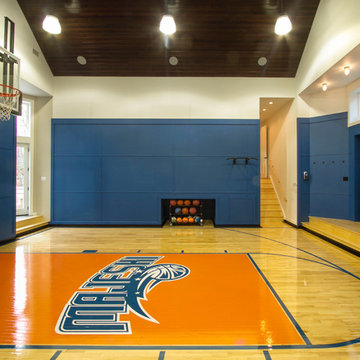
Jeff Tryon Princeton Design Collaborative
Large transitional indoor sport court in New York with blue walls and light hardwood floors.
Large transitional indoor sport court in New York with blue walls and light hardwood floors.
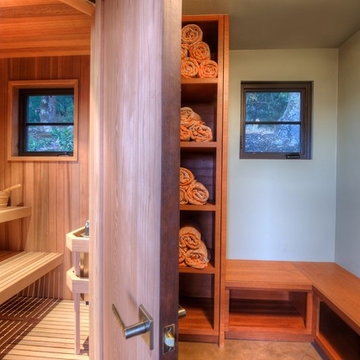
"Round Hill," created with the concept of a private, exquisite and exclusive resort, and designed for the discerning Buyer who seeks absolute privacy, security and luxurious accommodations for family, guests and staff, this just-completed resort-compound offers an extraordinary blend of amenity, location and attention to every detail.
Ideally located between Napa, Yountville and downtown St. Helena, directly across from Quintessa Winery, and minutes from the finest, world-class Napa wineries, Round Hill occupies the 21+ acre hilltop that overlooks the incomparable wine producing region of the Napa Valley, and is within walking distance to the world famous Auberge du Soleil.
An approximately 10,000 square foot main residence with two guest suites and private staff apartment, approximately 1,700-bottle wine cellar, gym, steam room and sauna, elevator, luxurious master suite with his and her baths, dressing areas and sitting room/study, and the stunning kitchen/family/great room adjacent the west-facing, sun-drenched, view-side terrace with covered outdoor kitchen and sparkling infinity pool, all embracing the unsurpassed view of the richly verdant Napa Valley. Separate two-bedroom, two en-suite-bath guest house and separate one-bedroom, one and one-half bath guest cottage.
Total of seven bedrooms, nine full and three half baths and requiring five uninterrupted years of concept, design and development, this resort-estate is now offered fully furnished and accessorized.
Quintessential resort living.
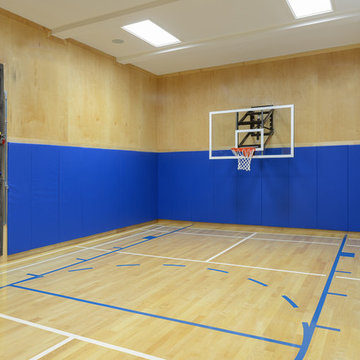
An existing unfinished space under the three car garage of this home was turned into a half-court basketball court with badminton and a rock climbing wall for family fun. Finishes includes maple hardwood floors and walls cladded in protective padding and maple.
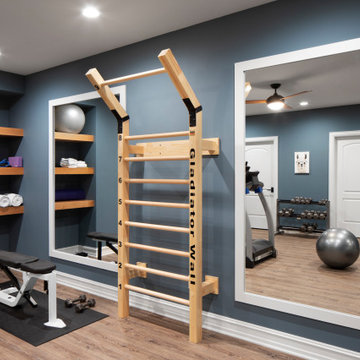
A home gym that makes workouts a breeze.
Photo of a large transitional home weight room in Milwaukee with blue walls, light hardwood floors and beige floor.
Photo of a large transitional home weight room in Milwaukee with blue walls, light hardwood floors and beige floor.
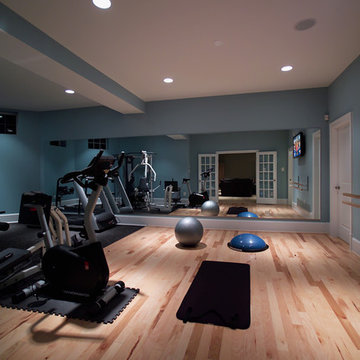
Beautiful exercise space and dance studio. Dance studio includes custom made barre and sprung floor. Rubber exercising flooring in the gynamsium. All design work by Mark Hendricks, Rule4 Building Group in house professional home designer. Entire contract work and painting by Rule4 Building Group, managed by Brent Hanauer, Senior Project Manager. Photos by Yerko H. Pallominy, ProArch Photograhy.
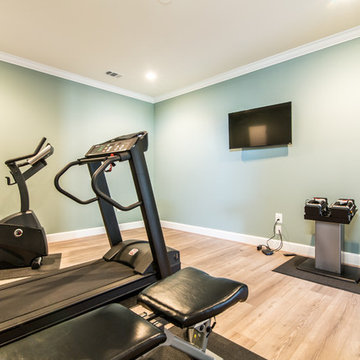
Visit Our State Of The Art Showrooms!
New Fairfax Location:
3891 Pickett Road #001
Fairfax, VA 22031
Leesburg Location:
12 Sycolin Rd SE,
Leesburg, VA 20175
Renee Alexander Photography
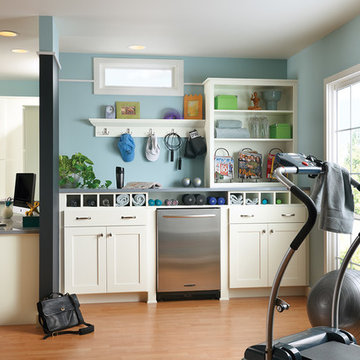
This is an example of a traditional multipurpose gym in DC Metro with blue walls and light hardwood floors.
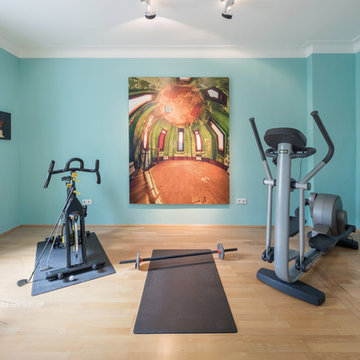
Die Farbe des Fitnessraumes ergab sich aus der grossen vorhandenen Fotografie der Trinity Church: Im Oberlicht der Kuppel ist ein Türkiston vorhanden, in dem nun der ganze Raum gestaltet ist. Das passt zur Nutzung, denn Türkis (hier von kt.Color) ist ein klassiche dynamischer Farbton. // Fotograf: Martin Gaissert, Köln
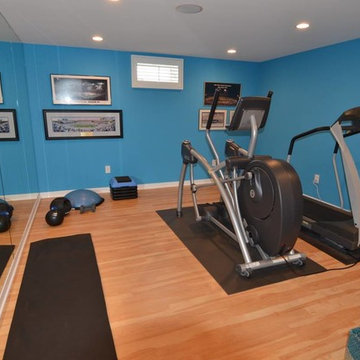
Who wouldn't want to keep in shape if you had this awesome home gym to work out in?
The glass wall and glass door separating the kids area of the basement, and a wall mounted TV can't be seen in this photo. The mirrored wall was very important to the room's funtionality. It is a good sized room, but it added to the visual space.
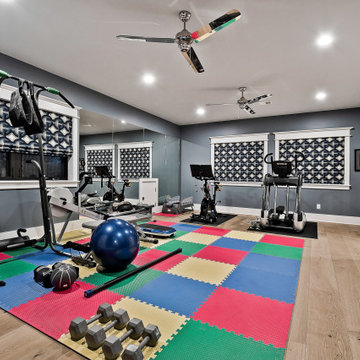
This is an example of a large modern multipurpose gym in Other with blue walls and light hardwood floors.
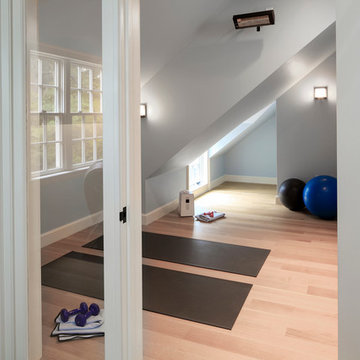
Greg Premru
Inspiration for a large traditional home gym in Boston with blue walls and light hardwood floors.
Inspiration for a large traditional home gym in Boston with blue walls and light hardwood floors.
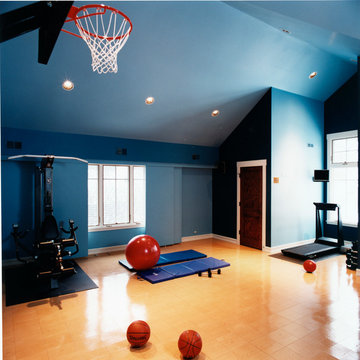
Can you believe we were able to incorporate a half-court basketball area?
This is an example of a large traditional multipurpose gym in Chicago with blue walls and light hardwood floors.
This is an example of a large traditional multipurpose gym in Chicago with blue walls and light hardwood floors.
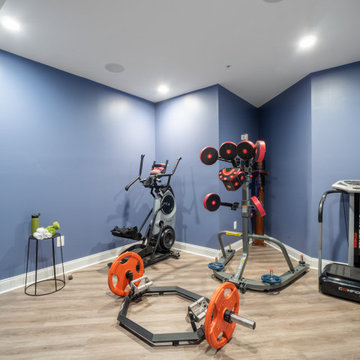
Home Gym Staging
Design ideas for a mid-sized multipurpose gym in DC Metro with blue walls, light hardwood floors and brown floor.
Design ideas for a mid-sized multipurpose gym in DC Metro with blue walls, light hardwood floors and brown floor.
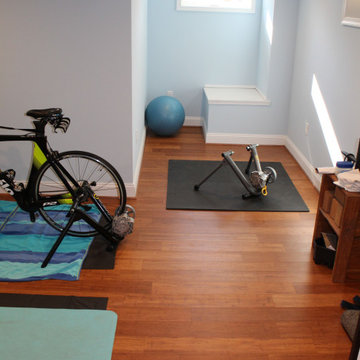
A two-story addition renovation with a new kitchen on the ground floor and an awesome workout room in the basement with rolling barn doors and stainless steel hardware.
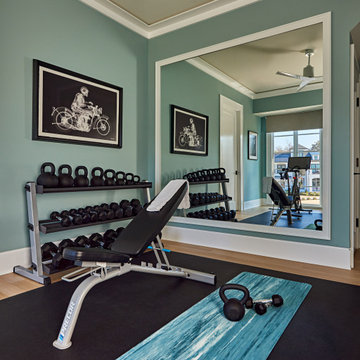
Inspiration for a mid-sized beach style multipurpose gym in Wilmington with blue walls, light hardwood floors and beige floor.
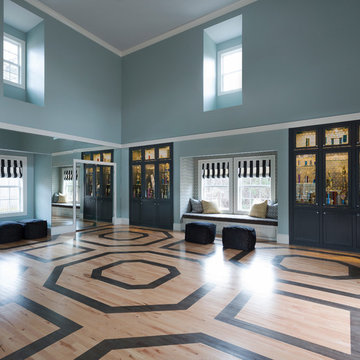
Nancy Nolan
Walls are Sherwin Williams Silvertmist, Trim is Sherwin Williams Alabaster, Floor Poufs are Lee Industries.
This is an example of a large transitional home gym in Little Rock with blue walls and light hardwood floors.
This is an example of a large transitional home gym in Little Rock with blue walls and light hardwood floors.
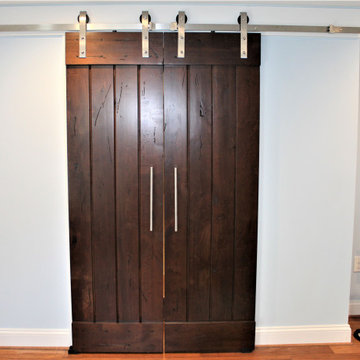
A two-story addition renovation with a new kitchen on the ground floor and an awesome workout room in the basement with rolling barn doors and stainless steel hardware.
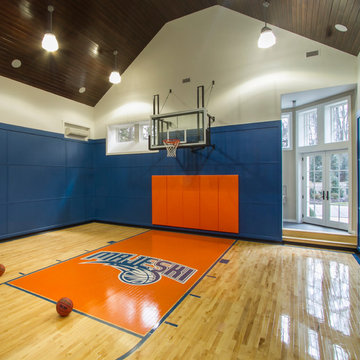
Jeff Tryon Princeton Design Collaborative
Inspiration for a large transitional indoor sport court in New York with blue walls and light hardwood floors.
Inspiration for a large transitional indoor sport court in New York with blue walls and light hardwood floors.
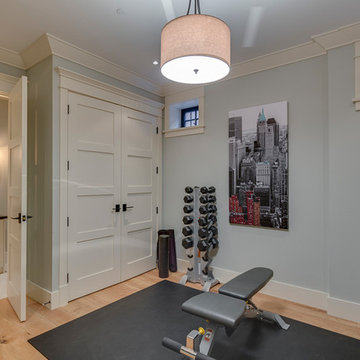
Beyond Beige Interior Design with Tavan Developments | www.beyondbeige.com | Ph: 604-876-3800
Design ideas for a small arts and crafts home weight room in Vancouver with blue walls and light hardwood floors.
Design ideas for a small arts and crafts home weight room in Vancouver with blue walls and light hardwood floors.
Home Gym Design Ideas with Blue Walls and Light Hardwood Floors
1
