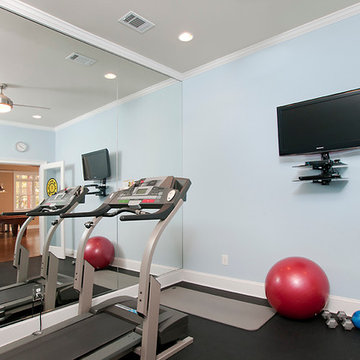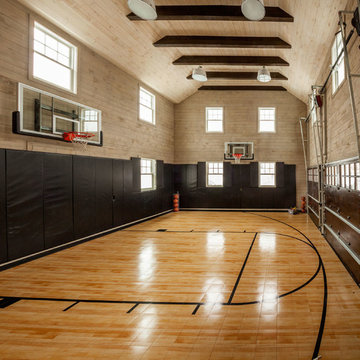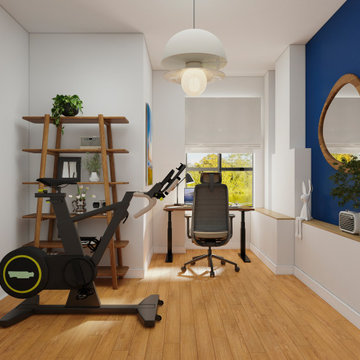Home Gym Design Ideas with Blue Walls and Multi-coloured Walls
Refine by:
Budget
Sort by:Popular Today
81 - 100 of 511 photos
Item 1 of 3
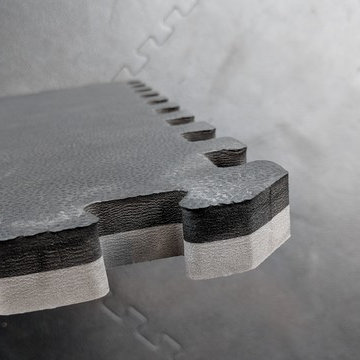
Basement gym with foam tile floor
Design ideas for a mid-sized contemporary multipurpose gym in Portland with multi-coloured walls and black floor.
Design ideas for a mid-sized contemporary multipurpose gym in Portland with multi-coloured walls and black floor.
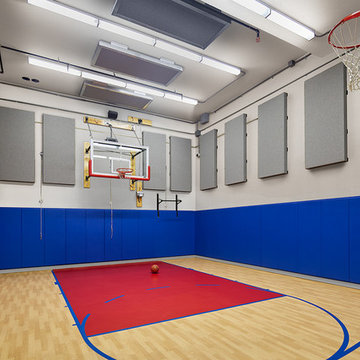
Anice Hoachlander
Inspiration for a traditional indoor sport court in DC Metro with blue walls and painted wood floors.
Inspiration for a traditional indoor sport court in DC Metro with blue walls and painted wood floors.
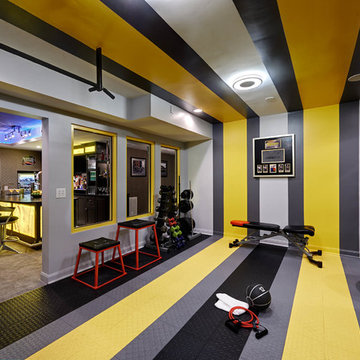
Dustin Peck Photography
This is an example of a contemporary home weight room in Charlotte with multi-coloured walls and multi-coloured floor.
This is an example of a contemporary home weight room in Charlotte with multi-coloured walls and multi-coloured floor.
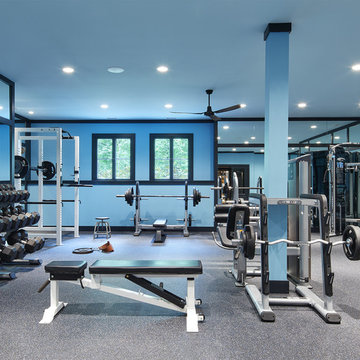
Builder: John Kraemer & Sons | Architect: Murphy & Co . Design | Interiors: Twist Interior Design | Landscaping: TOPO | Photographer: Corey Gaffer
Design ideas for an expansive traditional home weight room in Minneapolis with blue walls and grey floor.
Design ideas for an expansive traditional home weight room in Minneapolis with blue walls and grey floor.
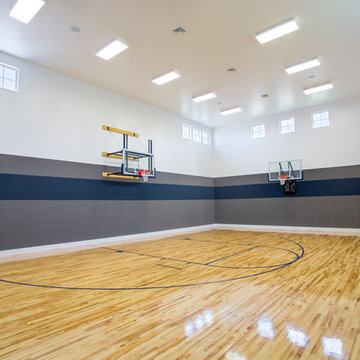
Highland Custom Homes
Inspiration for a traditional indoor sport court in Salt Lake City with multi-coloured walls and medium hardwood floors.
Inspiration for a traditional indoor sport court in Salt Lake City with multi-coloured walls and medium hardwood floors.
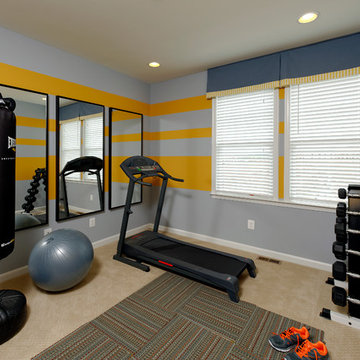
Inspiration for a small traditional home weight room in DC Metro with multi-coloured walls, carpet and beige floor.
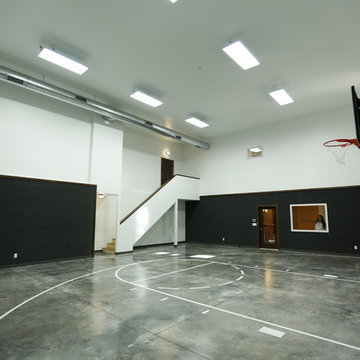
This is an example of a large country indoor sport court in Cedar Rapids with multi-coloured walls and concrete floors.
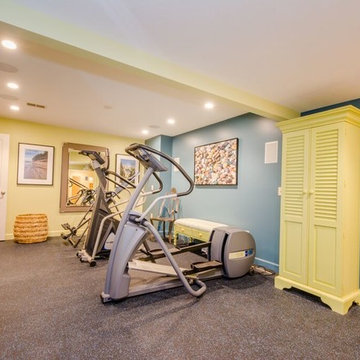
DE Photography (De Emery)
Inspiration for a mid-sized transitional multipurpose gym in Chicago with multi-coloured walls and vinyl floors.
Inspiration for a mid-sized transitional multipurpose gym in Chicago with multi-coloured walls and vinyl floors.
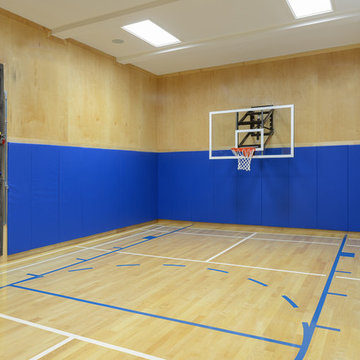
An existing unfinished space under the three car garage of this home was turned into a half-court basketball court with badminton and a rock climbing wall for family fun. Finishes includes maple hardwood floors and walls cladded in protective padding and maple.

Transitional home gym in Nashville with blue walls, medium hardwood floors, brown floor and wallpaper.
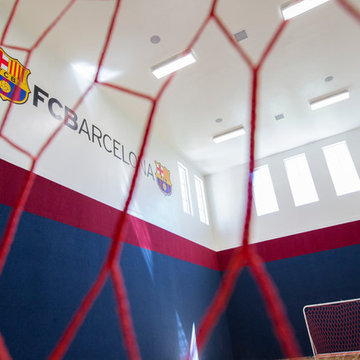
Custom Home Design by Joe Carrick Design. Built by Highland Custom Homes. Photography by Nick Bayless Photography
Inspiration for a large traditional indoor sport court in Salt Lake City with multi-coloured walls and light hardwood floors.
Inspiration for a large traditional indoor sport court in Salt Lake City with multi-coloured walls and light hardwood floors.

Our Carmel design-build studio was tasked with organizing our client’s basement and main floor to improve functionality and create spaces for entertaining.
In the basement, the goal was to include a simple dry bar, theater area, mingling or lounge area, playroom, and gym space with the vibe of a swanky lounge with a moody color scheme. In the large theater area, a U-shaped sectional with a sofa table and bar stools with a deep blue, gold, white, and wood theme create a sophisticated appeal. The addition of a perpendicular wall for the new bar created a nook for a long banquette. With a couple of elegant cocktail tables and chairs, it demarcates the lounge area. Sliding metal doors, chunky picture ledges, architectural accent walls, and artsy wall sconces add a pop of fun.
On the main floor, a unique feature fireplace creates architectural interest. The traditional painted surround was removed, and dark large format tile was added to the entire chase, as well as rustic iron brackets and wood mantel. The moldings behind the TV console create a dramatic dimensional feature, and a built-in bench along the back window adds extra seating and offers storage space to tuck away the toys. In the office, a beautiful feature wall was installed to balance the built-ins on the other side. The powder room also received a fun facelift, giving it character and glitz.
---
Project completed by Wendy Langston's Everything Home interior design firm, which serves Carmel, Zionsville, Fishers, Westfield, Noblesville, and Indianapolis.
For more about Everything Home, see here: https://everythinghomedesigns.com/
To learn more about this project, see here:
https://everythinghomedesigns.com/portfolio/carmel-indiana-posh-home-remodel
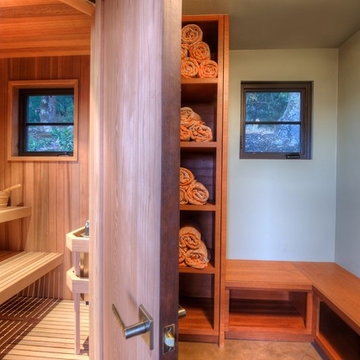
"Round Hill," created with the concept of a private, exquisite and exclusive resort, and designed for the discerning Buyer who seeks absolute privacy, security and luxurious accommodations for family, guests and staff, this just-completed resort-compound offers an extraordinary blend of amenity, location and attention to every detail.
Ideally located between Napa, Yountville and downtown St. Helena, directly across from Quintessa Winery, and minutes from the finest, world-class Napa wineries, Round Hill occupies the 21+ acre hilltop that overlooks the incomparable wine producing region of the Napa Valley, and is within walking distance to the world famous Auberge du Soleil.
An approximately 10,000 square foot main residence with two guest suites and private staff apartment, approximately 1,700-bottle wine cellar, gym, steam room and sauna, elevator, luxurious master suite with his and her baths, dressing areas and sitting room/study, and the stunning kitchen/family/great room adjacent the west-facing, sun-drenched, view-side terrace with covered outdoor kitchen and sparkling infinity pool, all embracing the unsurpassed view of the richly verdant Napa Valley. Separate two-bedroom, two en-suite-bath guest house and separate one-bedroom, one and one-half bath guest cottage.
Total of seven bedrooms, nine full and three half baths and requiring five uninterrupted years of concept, design and development, this resort-estate is now offered fully furnished and accessorized.
Quintessential resort living.
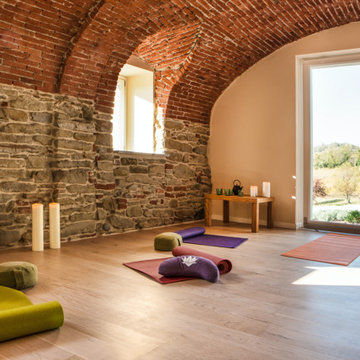
Photo of a mid-sized contemporary home yoga studio in Other with multi-coloured walls, medium hardwood floors and beige floor.
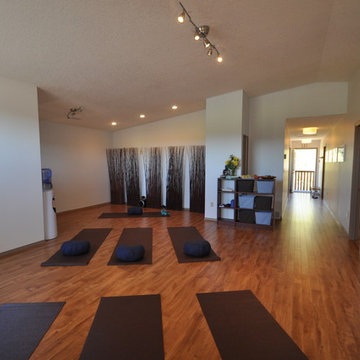
Adrienne Gerein
Design ideas for a small contemporary home yoga studio in Vancouver with blue walls and light hardwood floors.
Design ideas for a small contemporary home yoga studio in Vancouver with blue walls and light hardwood floors.
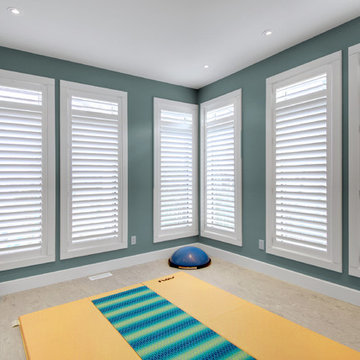
Andrew Snow
Small modern home yoga studio in Toronto with linoleum floors and blue walls.
Small modern home yoga studio in Toronto with linoleum floors and blue walls.
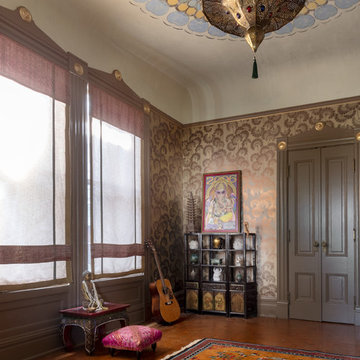
Yoga Room
David D. Livingston
Inspiration for a mid-sized mediterranean home yoga studio in San Francisco with multi-coloured walls, cork floors and brown floor.
Inspiration for a mid-sized mediterranean home yoga studio in San Francisco with multi-coloured walls, cork floors and brown floor.
Home Gym Design Ideas with Blue Walls and Multi-coloured Walls
5
