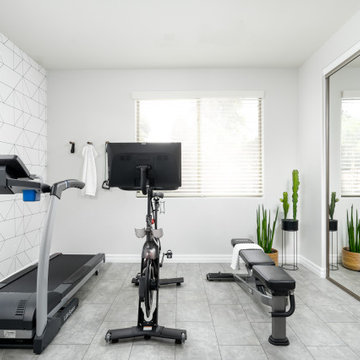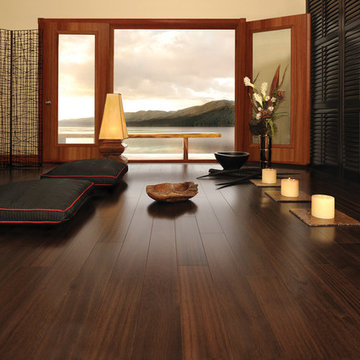Home Gym Design Ideas with Brown Floor and Grey Floor
Sort by:Popular Today
121 - 140 of 1,759 photos
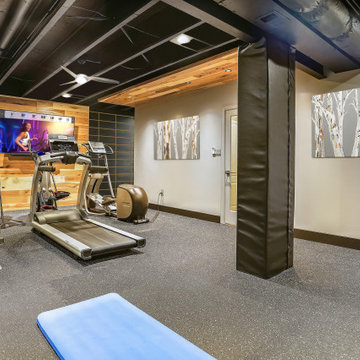
We are excited to share the grand reveal of this fantastic home gym remodel we recently completed. What started as an unfinished basement transformed into a state-of-the-art home gym featuring stunning design elements including hickory wood accents, dramatic charcoal and gold wallpaper, and exposed black ceilings. With all the equipment needed to create a commercial gym experience at home, we added a punching column, rubber flooring, dimmable LED lighting, a ceiling fan, and infrared sauna to relax in after the workout!
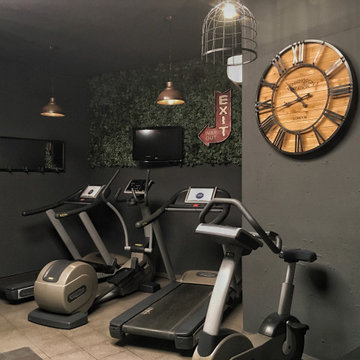
Conversión de un sótano dedicado a almacén a gimnasio professional de estilo industrial, mucho más agradable y chic. Trabajamos con un presupuesto reducido para intentar con lo mínimo hacer el máximo impacto y para eso optamos trabajar mucho el ambiente con la pintura, el espacio se transformó al completo al pintarlo de gris antracita, y el decorarlo con artículos hogareños y cálidos, le acabó de dar el toque para crear un espacio totalmente acogedor.
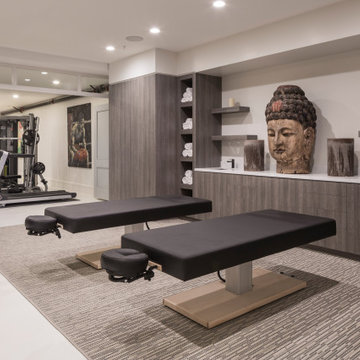
Design ideas for a large contemporary multipurpose gym in Los Angeles with grey floor, white walls, concrete floors and vaulted.
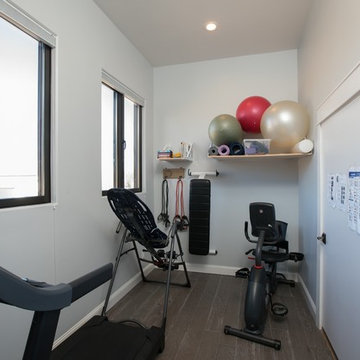
Lifestyle Photography
Inspiration for a small country home gym in Denver with grey walls, light hardwood floors and brown floor.
Inspiration for a small country home gym in Denver with grey walls, light hardwood floors and brown floor.
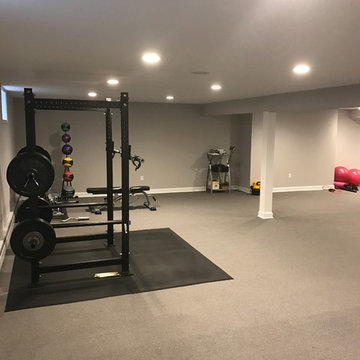
This is an example of a large traditional home weight room in New York with grey walls, carpet and grey floor.
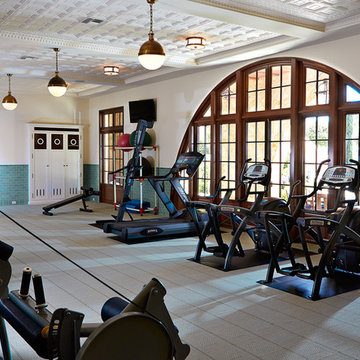
Alvarez Photography
Inspiration for a traditional multipurpose gym in Tampa with white walls, carpet and grey floor.
Inspiration for a traditional multipurpose gym in Tampa with white walls, carpet and grey floor.
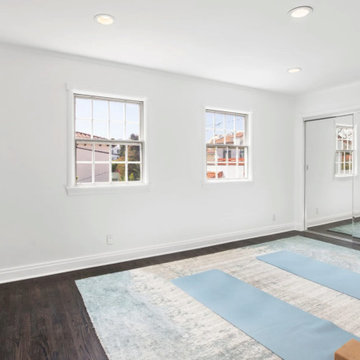
Our favorite part of this room is the mirrored door and soft rug with soothing,
Earthy colors. Put down a rug and two yoga mats for an easy way to convert an used room into a yoga or exercise space.
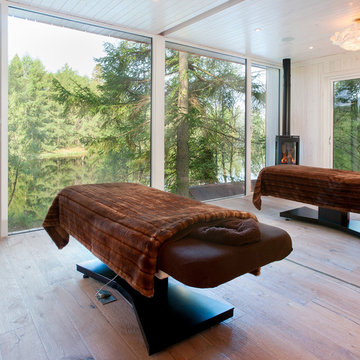
Ben Barden
Mid-sized contemporary home gym in Other with light hardwood floors and brown floor.
Mid-sized contemporary home gym in Other with light hardwood floors and brown floor.
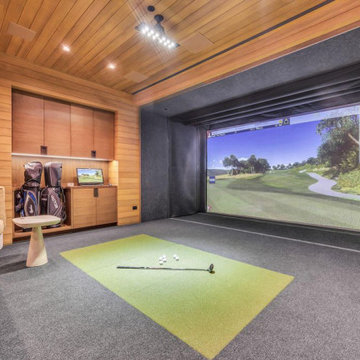
There's even a golf simulator tucked in next to the bowling alley.
This is an example of an expansive modern home gym in Salt Lake City with medium hardwood floors, brown floor and wood.
This is an example of an expansive modern home gym in Salt Lake City with medium hardwood floors, brown floor and wood.

Mid-sized beach style home weight room in San Diego with white walls, medium hardwood floors and brown floor.
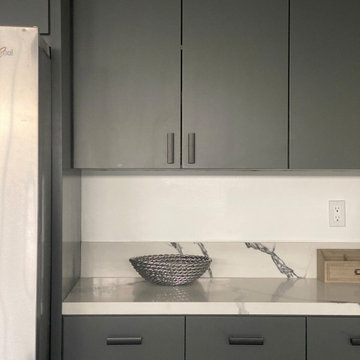
Grey vinyl floors, dark green cabinets, Quartz countertop, black hardware.
Black dutch door, garage door with extra insultation.
Photo of a mid-sized contemporary multipurpose gym in Los Angeles with white walls, vinyl floors and grey floor.
Photo of a mid-sized contemporary multipurpose gym in Los Angeles with white walls, vinyl floors and grey floor.
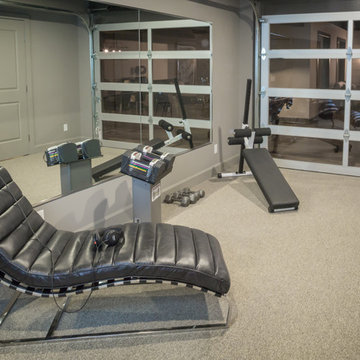
Home gym with glace garage door opening up into the basement
This is an example of a country multipurpose gym in Cleveland with grey walls and grey floor.
This is an example of a country multipurpose gym in Cleveland with grey walls and grey floor.
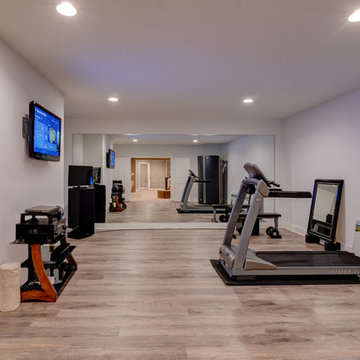
Photo Credit: Tom Graham
This is an example of an arts and crafts multipurpose gym in Indianapolis with grey walls, vinyl floors and brown floor.
This is an example of an arts and crafts multipurpose gym in Indianapolis with grey walls, vinyl floors and brown floor.
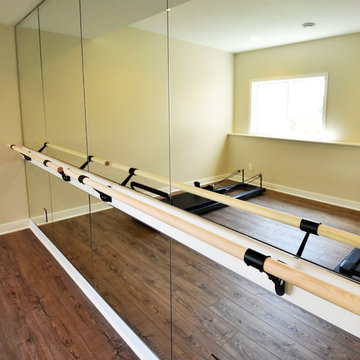
Photo of a large contemporary home gym in Minneapolis with beige walls, vinyl floors and brown floor.
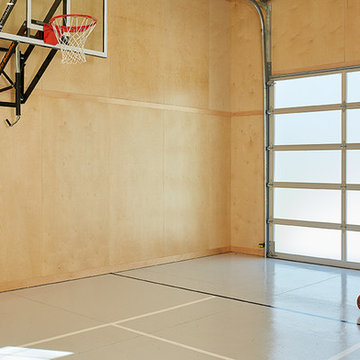
Builder: AVB Inc.
Interior Design: Vision Interiors by Visbeen
Photographer: Ashley Avila Photography
The Holloway blends the recent revival of mid-century aesthetics with the timelessness of a country farmhouse. Each façade features playfully arranged windows tucked under steeply pitched gables. Natural wood lapped siding emphasizes this homes more modern elements, while classic white board & batten covers the core of this house. A rustic stone water table wraps around the base and contours down into the rear view-out terrace.
Inside, a wide hallway connects the foyer to the den and living spaces through smooth case-less openings. Featuring a grey stone fireplace, tall windows, and vaulted wood ceiling, the living room bridges between the kitchen and den. The kitchen picks up some mid-century through the use of flat-faced upper and lower cabinets with chrome pulls. Richly toned wood chairs and table cap off the dining room, which is surrounded by windows on three sides. The grand staircase, to the left, is viewable from the outside through a set of giant casement windows on the upper landing. A spacious master suite is situated off of this upper landing. Featuring separate closets, a tiled bath with tub and shower, this suite has a perfect view out to the rear yard through the bedrooms rear windows. All the way upstairs, and to the right of the staircase, is four separate bedrooms. Downstairs, under the master suite, is a gymnasium. This gymnasium is connected to the outdoors through an overhead door and is perfect for athletic activities or storing a boat during cold months. The lower level also features a living room with view out windows and a private guest suite.
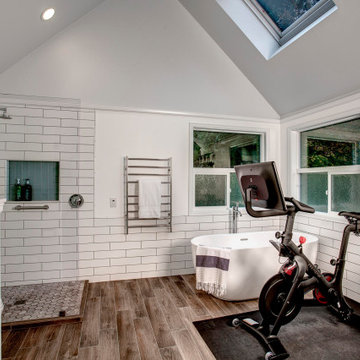
Two phases completed in 2020 & 2021 included kitchen and primary bath remodels. Bright, light, fresh and simple describe these beautiful spaces fit just for our clients.
The primary bath was a fun project to complete. A few must haves for this space were a place to incorporate the Peloton, more functional storage and a welcoming showering/bathing area.
The space was primarily left in the same configuration, but we were able to make it much more welcoming and efficient. The walk in shower has a small bench for storing large bottles and works as a perch for shaving legs. The entrance is doorless and allows for a nice open experience + the pebbled shower floor. The freestanding tub took the place of a huge built in tub deck creating a prefect space for Peleton next to the vanity. The vanity was freshened up with equal spacing for the dual sinks, a custom corner cabinet to house supplies and a charging station for sonicares and shaver. Lastly, the corner by the closet door was underutilized and we placed a storage chest w/ quartz countertop there.
The overall space included freshening up the paint/millwork in the primary bedroom.
Serving communities in: Clyde Hill, Medina, Beaux Arts, Juanita, Woodinville, Redmond, Kirkland, Bellevue, Sammamish, Issaquah, Mercer Island, Mill Creek
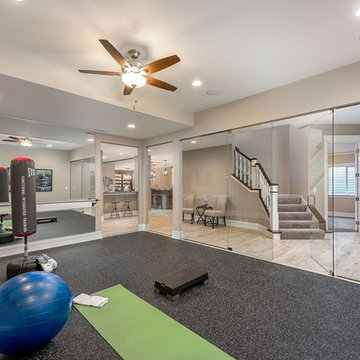
Mariana Sorm Picture Pi
Mid-sized traditional multipurpose gym in Chicago with beige walls, porcelain floors and grey floor.
Mid-sized traditional multipurpose gym in Chicago with beige walls, porcelain floors and grey floor.
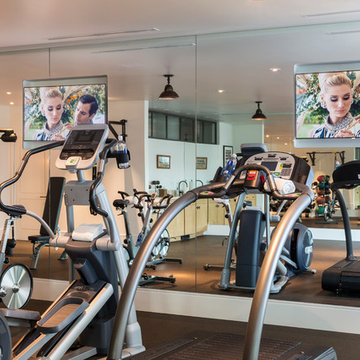
This is an example of a large traditional home weight room in Los Angeles with white walls and brown floor.
Home Gym Design Ideas with Brown Floor and Grey Floor
7
