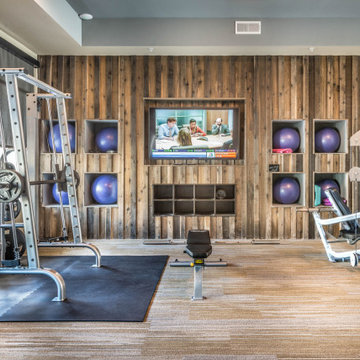Home Gym Design Ideas with Brown Floor and White Floor
Refine by:
Budget
Sort by:Popular Today
1 - 20 of 1,037 photos
Item 1 of 3
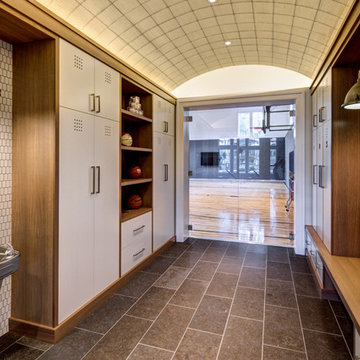
This is an example of an expansive transitional indoor sport court in Orange County with white walls, porcelain floors and brown floor.
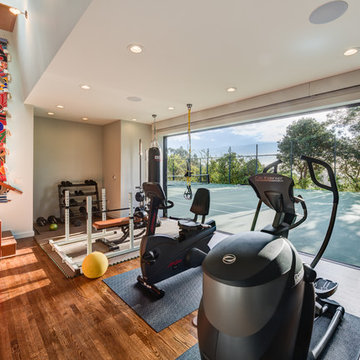
Treve Johnson
Mid-sized contemporary multipurpose gym in San Francisco with white walls, medium hardwood floors and brown floor.
Mid-sized contemporary multipurpose gym in San Francisco with white walls, medium hardwood floors and brown floor.

Photo of a mid-sized country multipurpose gym in Nashville with white walls, light hardwood floors, brown floor and vaulted.
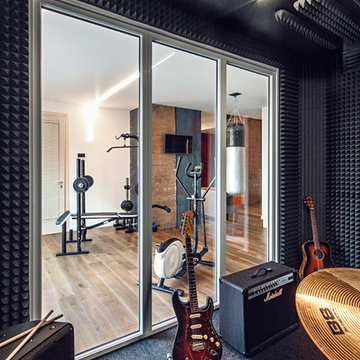
This is an example of a contemporary home weight room in Venice with white walls, medium hardwood floors and brown floor.
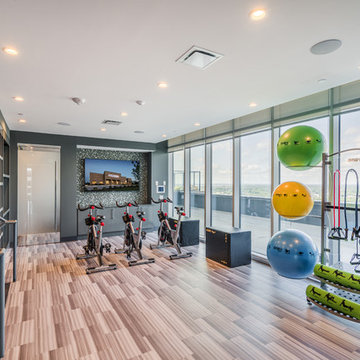
We added a mounted TV for fitness classes and entertainment while getting your cardio in. Also, we added in ceiling speakers to give this gym full room audio without taking away from the look.
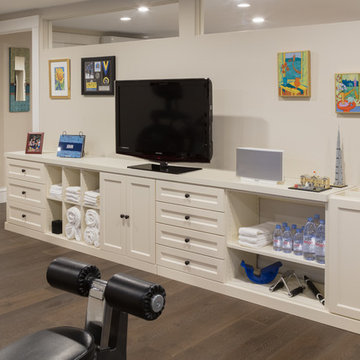
Kyle Caldwell
Photo of a large transitional multipurpose gym in Boston with beige walls, brown floor and medium hardwood floors.
Photo of a large transitional multipurpose gym in Boston with beige walls, brown floor and medium hardwood floors.
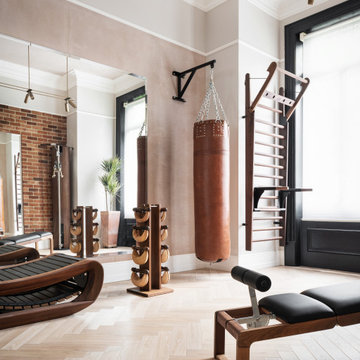
Photo of a transitional home gym in London with grey walls, medium hardwood floors and brown floor.
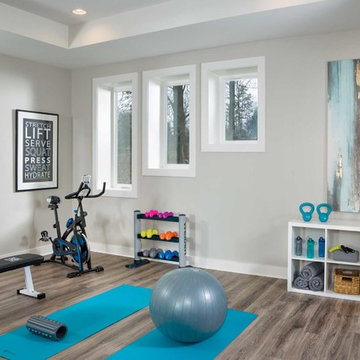
Home Gym with step windows and mirror detail
This is an example of a mid-sized beach style home yoga studio in Other with vinyl floors, brown floor and grey walls.
This is an example of a mid-sized beach style home yoga studio in Other with vinyl floors, brown floor and grey walls.
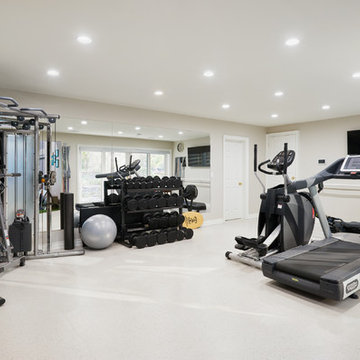
This is an example of a transitional multipurpose gym in Toronto with beige walls and white floor.
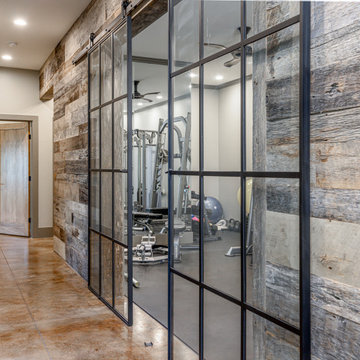
Custom-built in-home gym, in front of the stairs
This is an example of a mid-sized country home weight room in Other with beige walls, concrete floors and brown floor.
This is an example of a mid-sized country home weight room in Other with beige walls, concrete floors and brown floor.
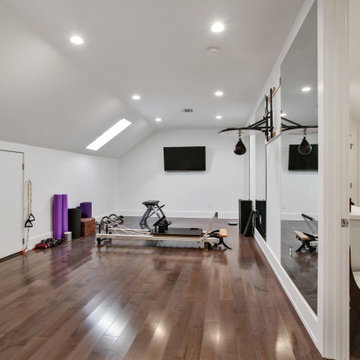
Sofia Joelsson Design, Interior Design Services. Home Gym, two story New Orleans new construction, Boxing, Palates, storage room, yoga
Inspiration for a large transitional multipurpose gym in New Orleans with white walls, medium hardwood floors, brown floor and vaulted.
Inspiration for a large transitional multipurpose gym in New Orleans with white walls, medium hardwood floors, brown floor and vaulted.
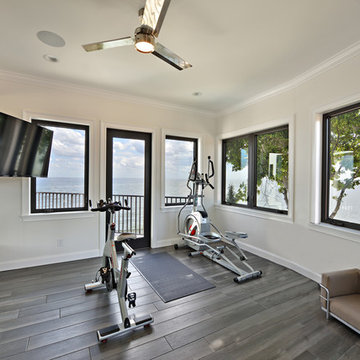
The Design Styles Architecture team beautifully remodeled the exterior and interior of this Carolina Circle home. The home was originally built in 1973 and was 5,860 SF; the remodel added 1,000 SF to the total under air square-footage. The exterior of the home was revamped to take your typical Mediterranean house with yellow exterior paint and red Spanish style roof and update it to a sleek exterior with gray roof, dark brown trim, and light cream walls. Additions were done to the home to provide more square footage under roof and more room for entertaining. The master bathroom was pushed out several feet to create a spacious marbled master en-suite with walk in shower, standing tub, walk in closets, and vanity spaces. A balcony was created to extend off of the second story of the home, creating a covered lanai and outdoor kitchen on the first floor. Ornamental columns and wrought iron details inside the home were removed or updated to create a clean and sophisticated interior. The master bedroom took the existing beam support for the ceiling and reworked it to create a visually stunning ceiling feature complete with up-lighting and hanging chandelier creating a warm glow and ambiance to the space. An existing second story outdoor balcony was converted and tied in to the under air square footage of the home, and is now used as a workout room that overlooks the ocean. The existing pool and outdoor area completely updated and now features a dock, a boat lift, fire features and outdoor dining/ kitchen.
Photo by: Design Styles Architecture
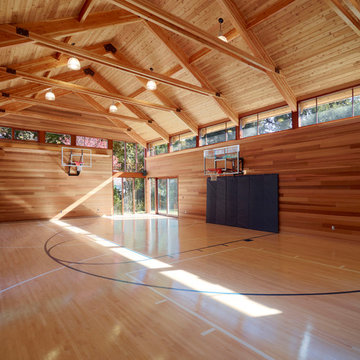
This is an example of a large contemporary indoor sport court in Boston with brown walls, light hardwood floors and brown floor.
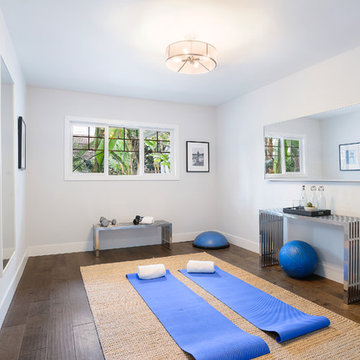
This is an example of a transitional home yoga studio in Los Angeles with white walls, dark hardwood floors and brown floor.
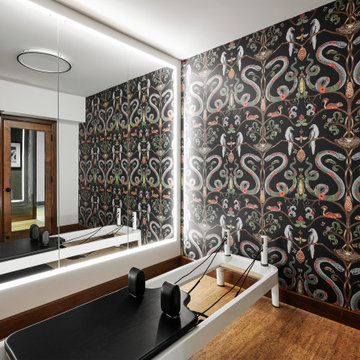
This small but mighty home gym features fun wallpaper, cork flooring, a mirror with a lit reveal, a Swedish ladder system, and custom casework.
Photo of a small contemporary home gym in Portland with white walls, cork floors and brown floor.
Photo of a small contemporary home gym in Portland with white walls, cork floors and brown floor.
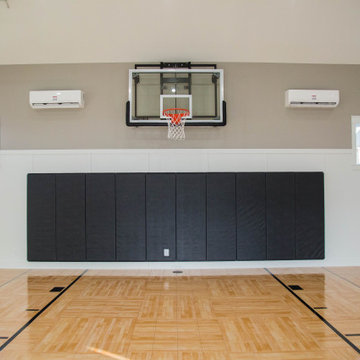
The carriage house features an indoor basketball court with a specialized interlocking floor that permits the parking of vehicles upon it.
Inspiration for a large traditional indoor sport court in Indianapolis with white walls and brown floor.
Inspiration for a large traditional indoor sport court in Indianapolis with white walls and brown floor.
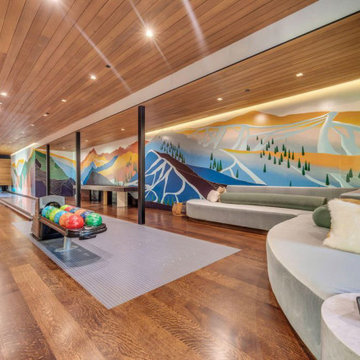
Residential Bowling Alley.
Design ideas for an expansive modern home gym in Salt Lake City with medium hardwood floors, brown floor and wood.
Design ideas for an expansive modern home gym in Salt Lake City with medium hardwood floors, brown floor and wood.
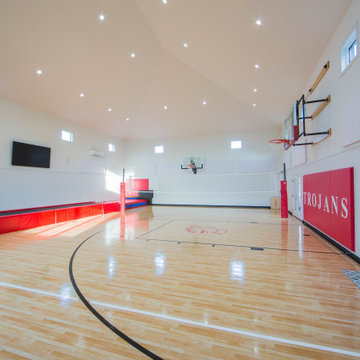
This sports court has been customized to showcase just where the families loyalties lie.
This is an example of a large traditional indoor sport court in Indianapolis with white walls, brown floor and vaulted.
This is an example of a large traditional indoor sport court in Indianapolis with white walls, brown floor and vaulted.
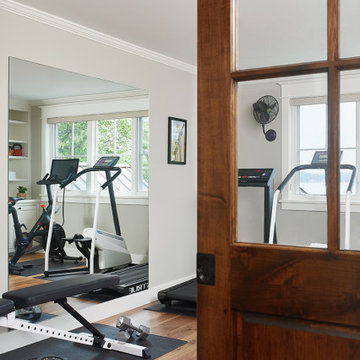
This cozy lake cottage skillfully incorporates a number of features that would normally be restricted to a larger home design. A glance of the exterior reveals a simple story and a half gable running the length of the home, enveloping the majority of the interior spaces. To the rear, a pair of gables with copper roofing flanks a covered dining area that connects to a screened porch. Inside, a linear foyer reveals a generous staircase with cascading landing. Further back, a centrally placed kitchen is connected to all of the other main level entertaining spaces through expansive cased openings. A private study serves as the perfect buffer between the homes master suite and living room. Despite its small footprint, the master suite manages to incorporate several closets, built-ins, and adjacent master bath complete with a soaker tub flanked by separate enclosures for shower and water closet. Upstairs, a generous double vanity bathroom is shared by a bunkroom, exercise space, and private bedroom. The bunkroom is configured to provide sleeping accommodations for up to 4 people. The rear facing exercise has great views of the rear yard through a set of windows that overlook the copper roof of the screened porch below.
Builder: DeVries & Onderlinde Builders
Interior Designer: Vision Interiors by Visbeen
Photographer: Ashley Avila Photography
Home Gym Design Ideas with Brown Floor and White Floor
1
