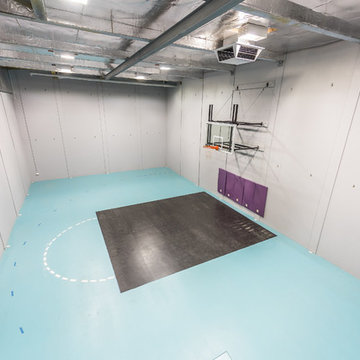Home Gym Design Ideas with Concrete Floors and Terra-cotta Floors
Refine by:
Budget
Sort by:Popular Today
121 - 140 of 269 photos
Item 1 of 3
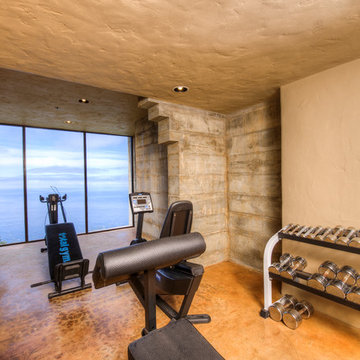
Breathtaking views of the incomparable Big Sur Coast, this classic Tuscan design of an Italian farmhouse, combined with a modern approach creates an ambiance of relaxed sophistication for this magnificent 95.73-acre, private coastal estate on California’s Coastal Ridge. Five-bedroom, 5.5-bath, 7,030 sq. ft. main house, and 864 sq. ft. caretaker house over 864 sq. ft. of garage and laundry facility. Commanding a ridge above the Pacific Ocean and Post Ranch Inn, this spectacular property has sweeping views of the California coastline and surrounding hills. “It’s as if a contemporary house were overlaid on a Tuscan farm-house ruin,” says decorator Craig Wright who created the interiors. The main residence was designed by renowned architect Mickey Muenning—the architect of Big Sur’s Post Ranch Inn, —who artfully combined the contemporary sensibility and the Tuscan vernacular, featuring vaulted ceilings, stained concrete floors, reclaimed Tuscan wood beams, antique Italian roof tiles and a stone tower. Beautifully designed for indoor/outdoor living; the grounds offer a plethora of comfortable and inviting places to lounge and enjoy the stunning views. No expense was spared in the construction of this exquisite estate.
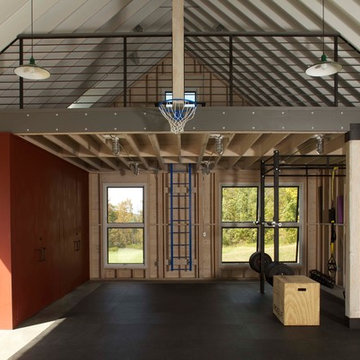
Mick Hales
This is an example of an eclectic home gym in New York with concrete floors.
This is an example of an eclectic home gym in New York with concrete floors.
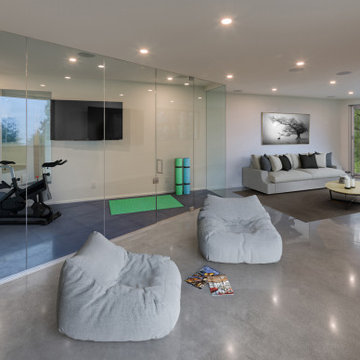
The distinctive triangular shaped design of the Bayridge Residence was driven by the difficult steep sloped site, restrictive municipal bylaws and environmental setbacks. The design concept was to create a dramatic house built into the slope that presented as a single story on the street, while opening up to the view on the slope side. A self-contained infinity pool is accessed through the walk-out basement, providing amazing views of the Vancouver harbour.
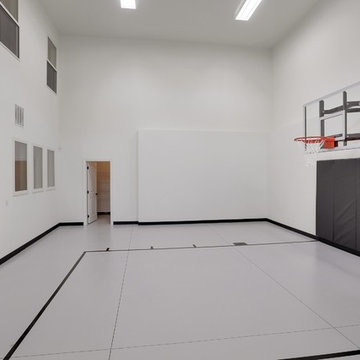
Indoor half basketball court.
Photography by Spacecrafting
Inspiration for a large transitional indoor sport court in Minneapolis with white walls and concrete floors.
Inspiration for a large transitional indoor sport court in Minneapolis with white walls and concrete floors.
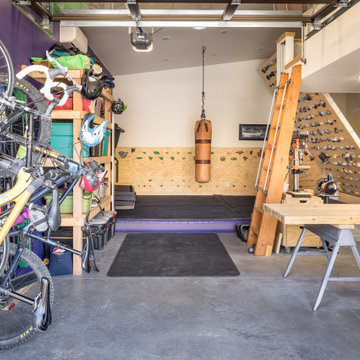
Photo of a mid-sized home climbing wall in Other with white walls, concrete floors and vaulted.

We turned this detached garage into an awesome home gym setup! We changed the flooring into an epoxy floor, perfect for traction! We changed the garage door, added a ceiling frame, installed an A/C unit, and painted the garage. We also integrated an awesome sound system, clock, and tv. Contact us today to set up your free in-home estimate.
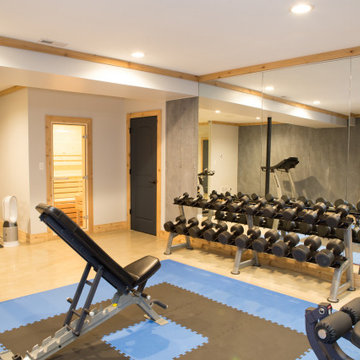
Home gym in Barrington basement.
Design ideas for an expansive transitional home weight room in Chicago with white walls, concrete floors and grey floor.
Design ideas for an expansive transitional home weight room in Chicago with white walls, concrete floors and grey floor.
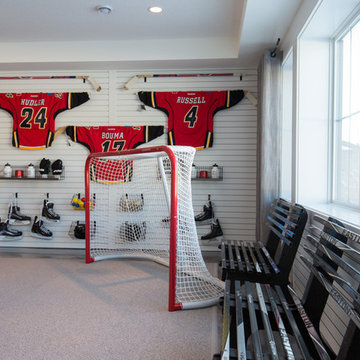
Adrian Shellard
Photo of a large contemporary multipurpose gym in Calgary with white walls and concrete floors.
Photo of a large contemporary multipurpose gym in Calgary with white walls and concrete floors.
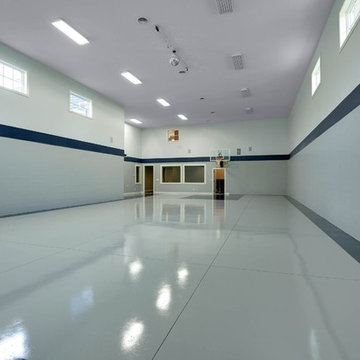
Inspiration for a country indoor sport court in Minneapolis with blue walls and concrete floors.
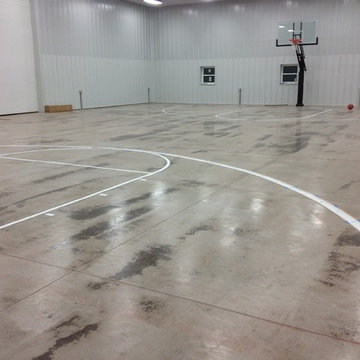
Brian installed the Pro Dunk Platinum Basketball Systems at the facility on its striped concrete full court. The dimensions of the full court are 60 feet wide and 80 feet deep. The facility is located in Greenfield, Ohio. This is a Pro Dunk Platinum Basketball System that was purchased in July of 2012. It was installed on a 60 ft wide by a 80 ft deep playing area in Greenfield, OH. Browse all of Brian B's photos navigate to: http://www.produnkhoops.com/photos/albums/brian-60x80-pro-dunk-platinum-basketball-system-662/
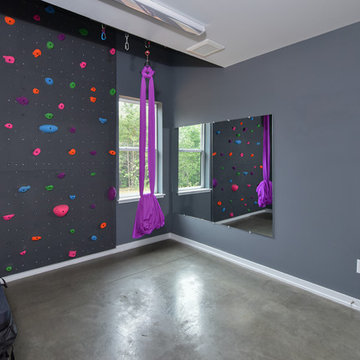
This updated modern small house plan ushers in the outdoors with its wall of windows off the great room. The open concept floor plan allows for conversation with your guests whether you are in the kitchen, dining or great room areas. The two-story great room of this house design ensures the home lives much larger than its 2115 sf of living space. The second-floor master suite with luxury bath makes this home feel like your personal retreat and the loft just off the master is open to the great room below.
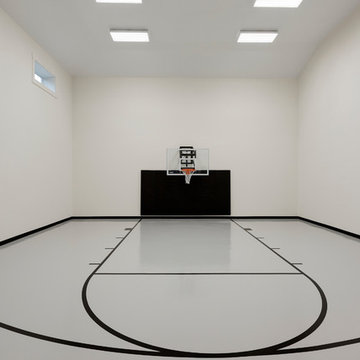
Another beautiful game court featuring white knight gray floor coating with black game lines, black wall pad, and a 60" adjustable hoop. Twin Cities Spring Parade of Homes #50.
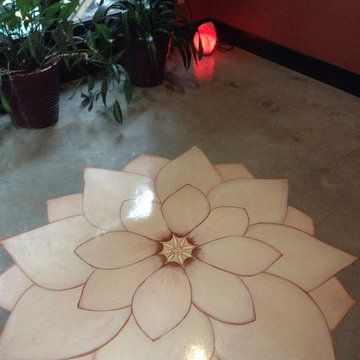
My clients have an active yoga practice and a dedicated space for that was planned into the home. The concrete floor was painted with a custom lotus mandala by a friend of the homeowner. We then pulled a warm rust tone from the mandala to use as the wall colour. The effect is a space that feels peaceful and meditative.
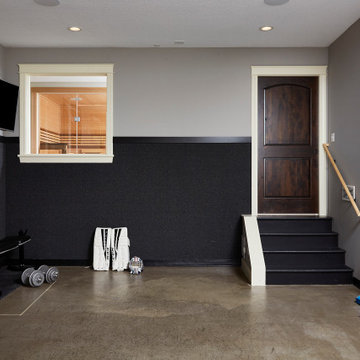
Home sport court/exercise room
Design ideas for a mid-sized transitional multipurpose gym in Minneapolis with multi-coloured walls, concrete floors and grey floor.
Design ideas for a mid-sized transitional multipurpose gym in Minneapolis with multi-coloured walls, concrete floors and grey floor.
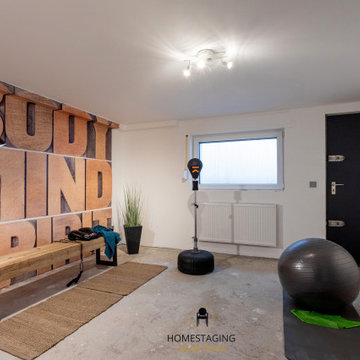
So sieht der Raum komplett aus. Modern aber doch schlicht. Die eigene Tür erleichtert einem das tragen von Sportgeräten in den Garten. Bei schönem Wetter kann man das Training dan ganz leicht nach draußen verlegen.
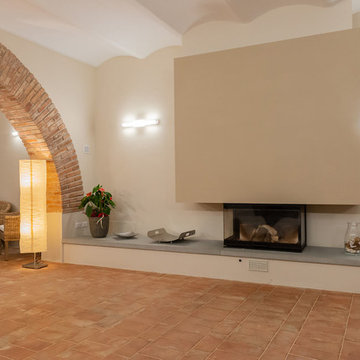
Fotografie: Riccardo Mendicino
Inspiration for a mid-sized contemporary multipurpose gym in Other with beige walls, terra-cotta floors and multi-coloured floor.
Inspiration for a mid-sized contemporary multipurpose gym in Other with beige walls, terra-cotta floors and multi-coloured floor.
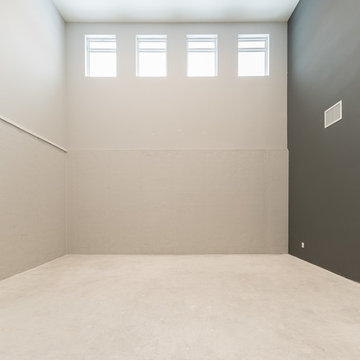
Inspiration for a mid-sized traditional multipurpose gym in Minneapolis with grey walls, concrete floors and grey floor.

Get Inspired in a better space for workout.
Small industrial home weight room in San Francisco with beige walls, concrete floors, beige floor and exposed beam.
Small industrial home weight room in San Francisco with beige walls, concrete floors, beige floor and exposed beam.
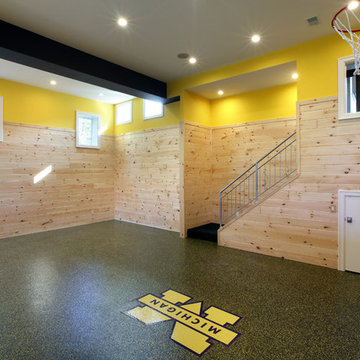
A unique combination of stone, siding and window adds plenty of charm to this Craftsman-inspired design. Pillars at the front door invite guests inside, where a spacious floor plan makes them feel at home. At the center of the plan is the large family kitchen, which includes a convenient island with built-in table and a private hearth room. The foyer leads to the spacious living room which features a fireplace. At night, enjoy your private master suite, which boasts a serene sitting room, a roomy bath and a personal patio. Upstairs are three additional bedrooms and baths and a loft, while the lower level contains a famly room, office, guest bedroom and handy kids activity area.
Photographer: Chuck Heiney
Home Gym Design Ideas with Concrete Floors and Terra-cotta Floors
7
