Home Gym Design Ideas with Cork Floors and Vinyl Floors
Refine by:
Budget
Sort by:Popular Today
61 - 80 of 633 photos
Item 1 of 3
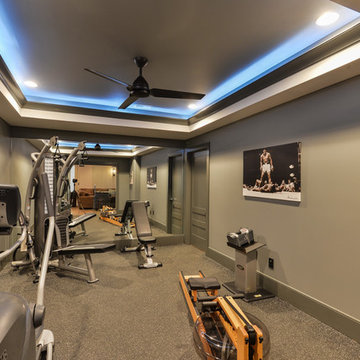
This is an example of a mid-sized transitional multipurpose gym in Louisville with grey walls and cork floors.
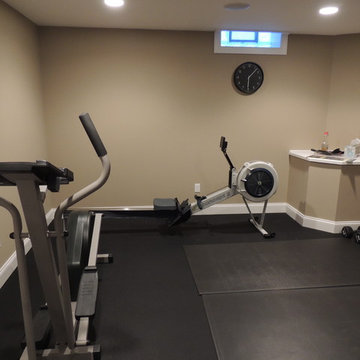
Inspiration for a mid-sized traditional home weight room in Detroit with beige walls, vinyl floors and black floor.
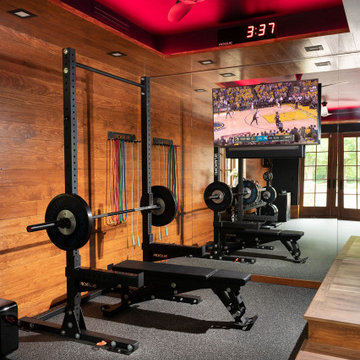
This is an example of a mid-sized country multipurpose gym in Other with cork floors, grey floor, recessed and brown walls.
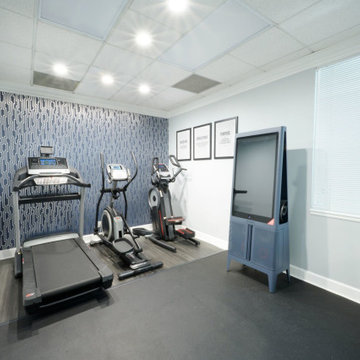
This is an example of a mid-sized modern multipurpose gym in Atlanta with grey walls, vinyl floors and grey floor.
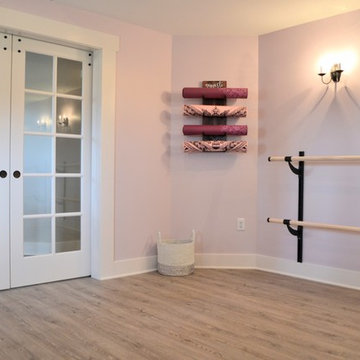
Photo of a mid-sized country home yoga studio in Detroit with purple walls and vinyl floors.
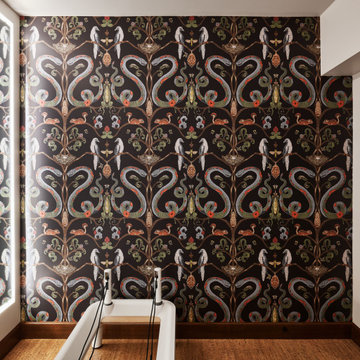
This small but mighty home gym features fun wallpaper, cork flooring, a mirror with a lit reveal, a Swedish ladder system, and custom casework.
Design ideas for a small contemporary home gym in Portland with white walls, cork floors and brown floor.
Design ideas for a small contemporary home gym in Portland with white walls, cork floors and brown floor.

Custom home gym with space for multi-use & activities.
Design ideas for a contemporary multipurpose gym in Chicago with beige walls, vinyl floors and exposed beam.
Design ideas for a contemporary multipurpose gym in Chicago with beige walls, vinyl floors and exposed beam.
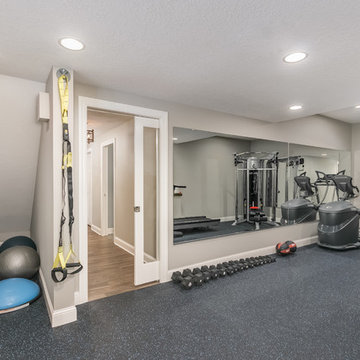
Inspiration for a mid-sized transitional multipurpose gym in Minneapolis with grey walls, cork floors and blue floor.
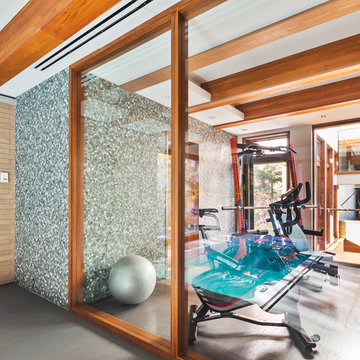
Indoor gym with glass walls and glass tile mosaic _ gymnase intérieur avec cloison de verre et mosaïque en pâte de verre
photo: Ulysse B. Lemerise Architectes: Dufour Ducharme architectes Design: Paule Bourbonnais de reference design
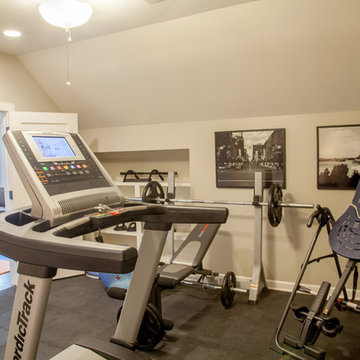
Troy Glasgow
Photo of a small traditional home weight room in Nashville with beige walls, vinyl floors and grey floor.
Photo of a small traditional home weight room in Nashville with beige walls, vinyl floors and grey floor.
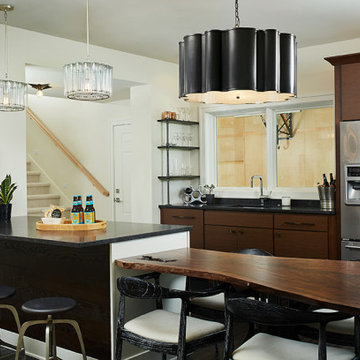
The Holloway blends the recent revival of mid-century aesthetics with the timelessness of a country farmhouse. Each façade features playfully arranged windows tucked under steeply pitched gables. Natural wood lapped siding emphasizes this homes more modern elements, while classic white board & batten covers the core of this house. A rustic stone water table wraps around the base and contours down into the rear view-out terrace.
Inside, a wide hallway connects the foyer to the den and living spaces through smooth case-less openings. Featuring a grey stone fireplace, tall windows, and vaulted wood ceiling, the living room bridges between the kitchen and den. The kitchen picks up some mid-century through the use of flat-faced upper and lower cabinets with chrome pulls. Richly toned wood chairs and table cap off the dining room, which is surrounded by windows on three sides. The grand staircase, to the left, is viewable from the outside through a set of giant casement windows on the upper landing. A spacious master suite is situated off of this upper landing. Featuring separate closets, a tiled bath with tub and shower, this suite has a perfect view out to the rear yard through the bedroom's rear windows. All the way upstairs, and to the right of the staircase, is four separate bedrooms. Downstairs, under the master suite, is a gymnasium. This gymnasium is connected to the outdoors through an overhead door and is perfect for athletic activities or storing a boat during cold months. The lower level also features a living room with a view out windows and a private guest suite.
Architect: Visbeen Architects
Photographer: Ashley Avila Photography
Builder: AVB Inc.
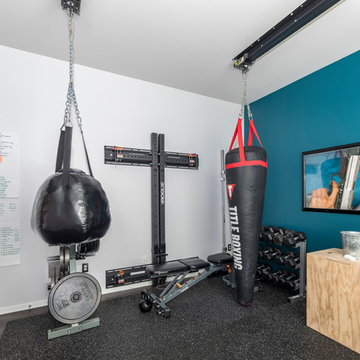
Rachael Ann Photography
Design ideas for a mid-sized modern home weight room in Seattle with blue walls, cork floors and black floor.
Design ideas for a mid-sized modern home weight room in Seattle with blue walls, cork floors and black floor.
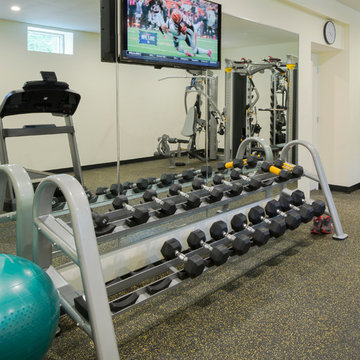
Design ideas for a large modern home weight room in Boston with beige walls, cork floors and black floor.
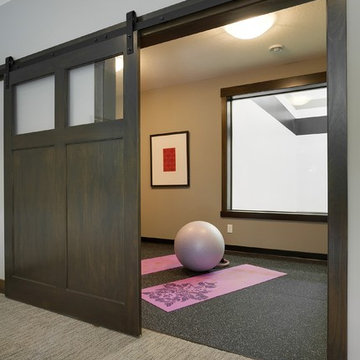
Spacecrafting Photography
Photo of a mid-sized transitional home yoga studio in Minneapolis with beige walls, vinyl floors and black floor.
Photo of a mid-sized transitional home yoga studio in Minneapolis with beige walls, vinyl floors and black floor.
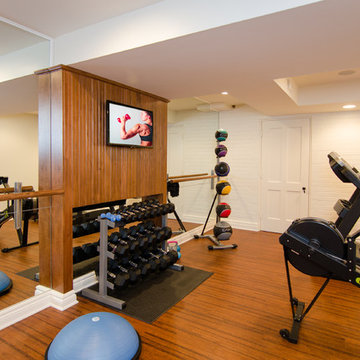
This work out room has it all. We outfitted the space with four Monitor Audio ceiling speakers and a Triad in-wall subwoofer.
Joy King of The Sound Vision
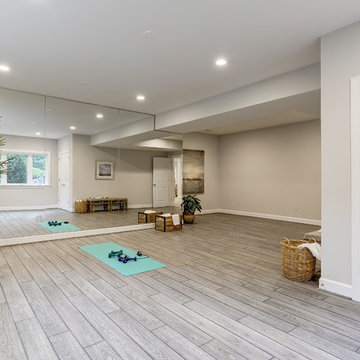
Gym/exercise room
This is an example of a large transitional home yoga studio in DC Metro with beige walls, vinyl floors and brown floor.
This is an example of a large transitional home yoga studio in DC Metro with beige walls, vinyl floors and brown floor.
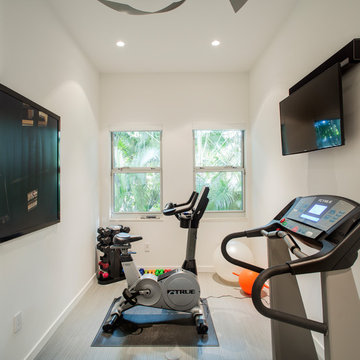
Inspiration for a small multipurpose gym in Tampa with white walls, vinyl floors and grey floor.
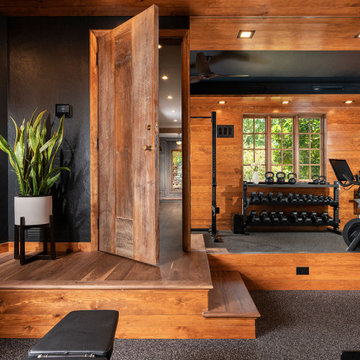
Mid-sized multipurpose gym in Other with cork floors, grey floor and recessed.
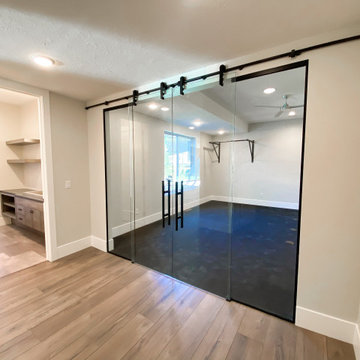
This exercise room is perfect for your daily yoga practice! Right off the basement family room the glass doors allow to close the room off without making the space feel smaller.
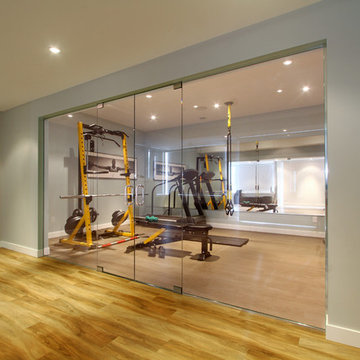
Ed Ellis Photography
Photo of a mid-sized contemporary home weight room in Edmonton with grey walls, cork floors and beige floor.
Photo of a mid-sized contemporary home weight room in Edmonton with grey walls, cork floors and beige floor.
Home Gym Design Ideas with Cork Floors and Vinyl Floors
4