Home Gym Design Ideas with Dark Hardwood Floors and Painted Wood Floors
Refine by:
Budget
Sort by:Popular Today
41 - 60 of 296 photos
Item 1 of 3
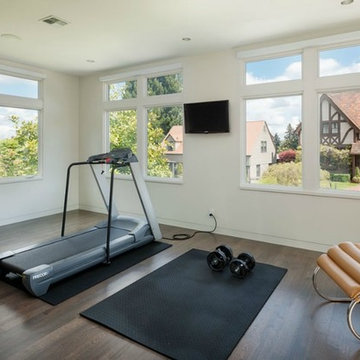
This estate is characterized by clean lines and neutral colors. With a focus on precision in execution, each space portrays calm and modern while highlighting a standard of excellency.
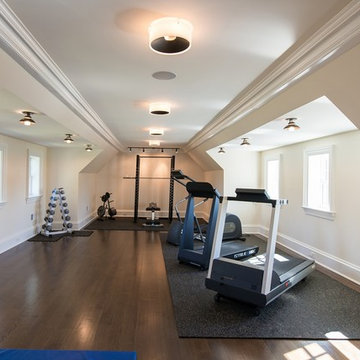
Photographer: Kevin Colquhoun
Photo of a large traditional home weight room in New York with white walls and dark hardwood floors.
Photo of a large traditional home weight room in New York with white walls and dark hardwood floors.
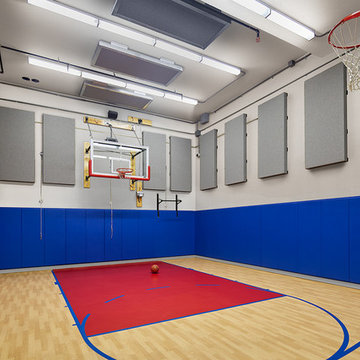
Anice Hoachlander
Inspiration for a traditional indoor sport court in DC Metro with blue walls and painted wood floors.
Inspiration for a traditional indoor sport court in DC Metro with blue walls and painted wood floors.
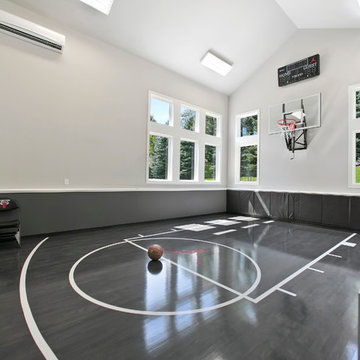
Inspiration for a transitional indoor sport court in Minneapolis with grey walls, dark hardwood floors and grey floor.
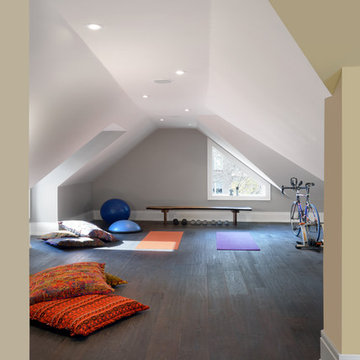
Larry Arnal
Inspiration for a mid-sized traditional home yoga studio in Toronto with grey walls, dark hardwood floors and brown floor.
Inspiration for a mid-sized traditional home yoga studio in Toronto with grey walls, dark hardwood floors and brown floor.
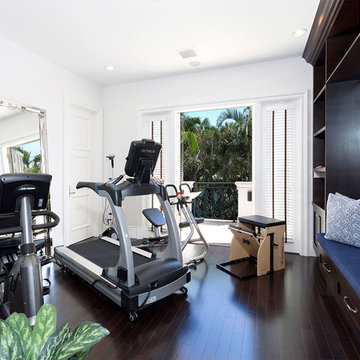
Inspiration for a mediterranean multipurpose gym in Other with white walls, dark hardwood floors and brown floor.
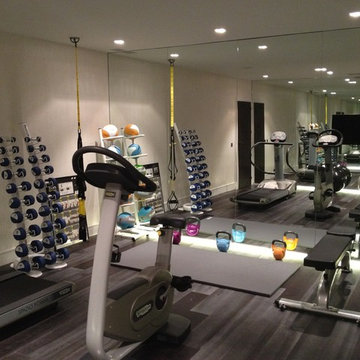
Design ideas for a mid-sized contemporary multipurpose gym in Gloucestershire with beige walls, painted wood floors and grey floor.
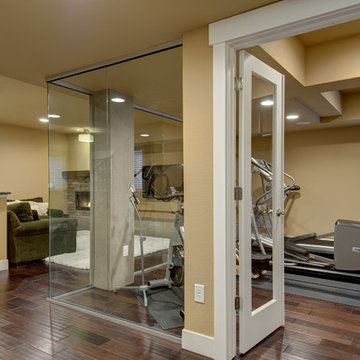
Basement workout area with glass walls and workout equipment. ©Finished Basement Company
Mid-sized transitional multipurpose gym in Denver with beige walls, dark hardwood floors and brown floor.
Mid-sized transitional multipurpose gym in Denver with beige walls, dark hardwood floors and brown floor.
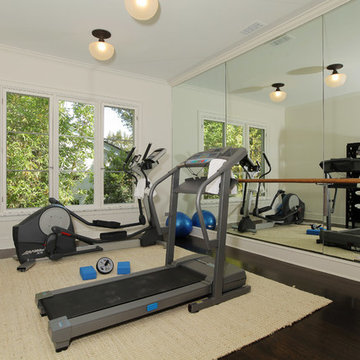
Beautifully designed by Giannetti Architects and skillfully built by Morrow & Morrow Construction in 2006 in the highly coveted guard gated Brentwood Circle. The stunning estate features 5bd/5.5ba including maid quarters, library, and detached pool house.
Designer finishes throughout with wide plank hardwood floors, crown molding, and interior service elevator. Sumptuous master suite and bath with large terrace overlooking pool and yard. 3 additional bedroom suites + dance studio/4th bedroom upstairs.
Spacious family room with custom built-ins, eat-in cook's kitchen with top of the line appliances and butler's pantry & nook. Formal living room w/ french limestone fireplace designed by Steve Gianetti and custom made in France, dining room, and office/library with floor-to ceiling mahogany built-in bookshelves & rolling ladder. Serene backyard with swimmer's pool & spa. Private and secure yet only minutes to the Village. This is a rare offering. Listed with Steven Moritz & Bruno Abisror. Post Rain - Jeff Ong Photos
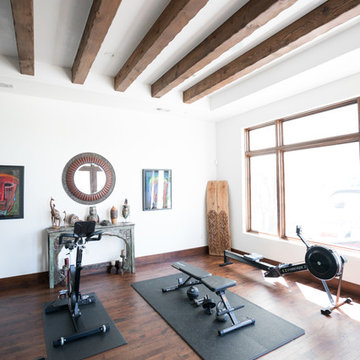
Random Width Texas Mesquite Hardwood Flooring. Dark Hardwood Floors Contrasted With White Walls. Spanish Style Tiled Stairs. Rustic Ceiling Beams.
This is an example of a home gym in Austin with dark hardwood floors.
This is an example of a home gym in Austin with dark hardwood floors.
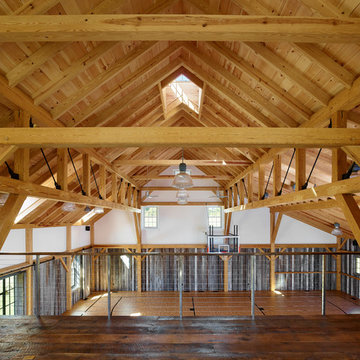
Jeffrey Totaro
Pinemar, Inc.- Philadelphia General Contractor & Home Builder.
Photo of a country indoor sport court in Philadelphia with dark hardwood floors.
Photo of a country indoor sport court in Philadelphia with dark hardwood floors.
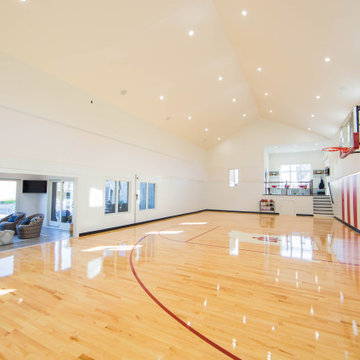
A full court press view of the sports court addition.
This is an example of an expansive traditional indoor sport court in Indianapolis with white walls, painted wood floors, multi-coloured floor and vaulted.
This is an example of an expansive traditional indoor sport court in Indianapolis with white walls, painted wood floors, multi-coloured floor and vaulted.
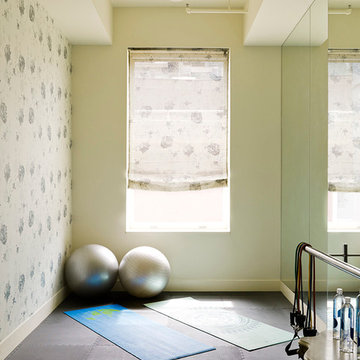
AS
Inspiration for a small contemporary home yoga studio in New York with beige walls and dark hardwood floors.
Inspiration for a small contemporary home yoga studio in New York with beige walls and dark hardwood floors.
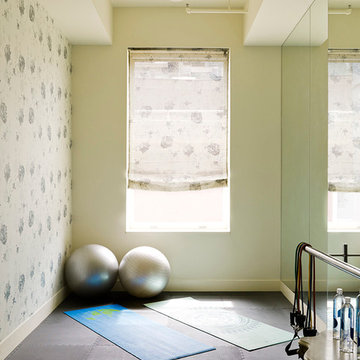
Inspiration for a contemporary home yoga studio in New York with beige walls and dark hardwood floors.
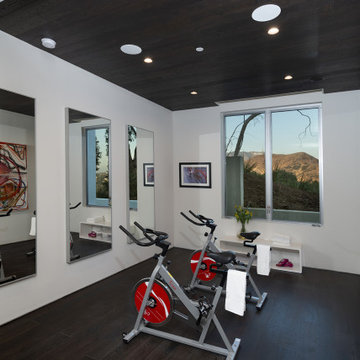
Los Tilos Hollywood Hills luxury home gym & workout room. Photo by William MacCollum.
This is an example of a mid-sized modern multipurpose gym in Los Angeles with white walls, dark hardwood floors, brown floor and recessed.
This is an example of a mid-sized modern multipurpose gym in Los Angeles with white walls, dark hardwood floors, brown floor and recessed.
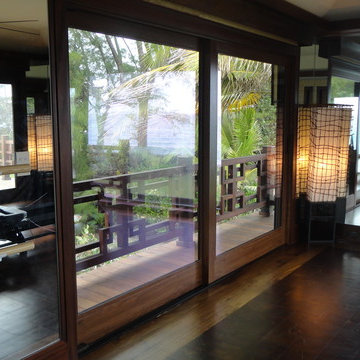
Renee A. Webley
This is an example of a small asian home yoga studio in Miami with dark hardwood floors.
This is an example of a small asian home yoga studio in Miami with dark hardwood floors.
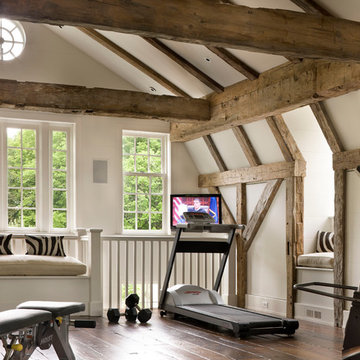
Durston Saylor
Inspiration for a large traditional multipurpose gym in New York with white walls and dark hardwood floors.
Inspiration for a large traditional multipurpose gym in New York with white walls and dark hardwood floors.
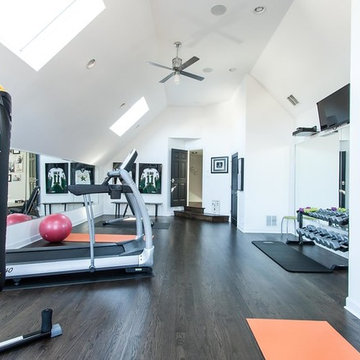
Mid-sized transitional multipurpose gym in Chicago with white walls, dark hardwood floors and brown floor.
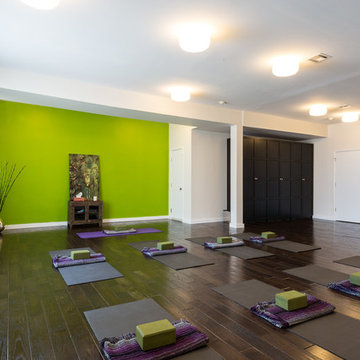
This Jersey City, NJ space was the first permanent ‘home’ for the yoga studio, so it was essential for us to listen well and design a space to serve their needs for years to come. Through our design process, we helped to guide the owners through the fit-out of their new studio location that required minimal demolition and disruption to the existing space.
Together, we converted a space originally used as a preschool into a welcoming, spacious yoga studio for local yogis. We created one main yoga studio by combining four small classrooms into a single larger space with new walls, while all the other program spaces (including designated areas for holistic treatments, massage, and bodywork) were accommodated into pre-existing rooms.
Our team completed all demo, sheetrock, electrical, and painting aspects of the project. (The studio owners did some of the work themselves, and a different company installed the flooring and carpets.) The results speak for themselves: a peaceful, restorative space to facilitate health and healing for the studio’s community.
Looking to renovate your place of business? Contact the Houseplay team; we’ll help make it happen!
Photo Credit: Anne Ruthmann Photography
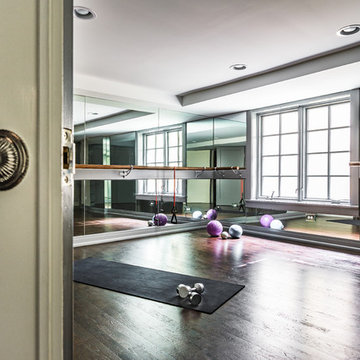
When we first saw this basement space, it was raw, old and full of stuff, including a lot of plumbing and HVAC covering the ceiling. We were able to move a good portion of the " stuff in the ceiling" and create enough height for a great work out room, complete with mirrors and ballet bars.
We kept the brick wall, from the homes original foundation and painted it to brighten up the space.
It's such a thrill to design spaces where we have to learn a lot in order to get it right. The ballerina of the family loves it - job well done!
Joe Kwon Photography
Home Gym Design Ideas with Dark Hardwood Floors and Painted Wood Floors
3