Home Gym Design Ideas with Dark Hardwood Floors and Vinyl Floors
Refine by:
Budget
Sort by:Popular Today
141 - 160 of 678 photos
Item 1 of 3
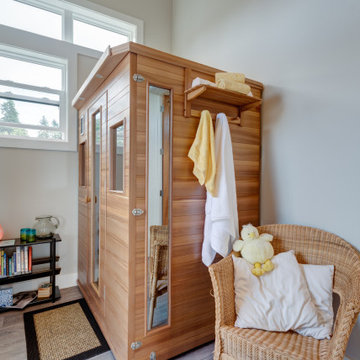
A retired couple desired a valiant master suite in their “forever home”. After living in their mid-century house for many years, they approached our design team with a concept to add a 3rd story suite with sweeping views of Puget sound. Our team stood atop the home’s rooftop with the clients admiring the view that this structural lift would create in enjoyment and value. The only concern was how they and their dear-old dog, would get from their ground floor garage entrance in the daylight basement to this new suite in the sky?
Our CAPS design team specified universal design elements throughout the home, to allow the couple and their 120lb. Pit Bull Terrier to age in place. A new residential elevator added to the westside of the home. Placing the elevator shaft on the exterior of the home minimized the need for interior structural changes.
A shed roof for the addition followed the slope of the site, creating tall walls on the east side of the master suite to allow ample daylight into rooms without sacrificing useable wall space in the closet or bathroom. This kept the western walls low to reduce the amount of direct sunlight from the late afternoon sun, while maximizing the view of the Puget Sound and distant Olympic mountain range.
The master suite is the crowning glory of the redesigned home. The bedroom puts the bed up close to the wide picture window. While soothing violet-colored walls and a plush upholstered headboard have created a bedroom that encourages lounging, including a plush dog bed. A private balcony provides yet another excuse for never leaving the bedroom suite, and clerestory windows between the bedroom and adjacent master bathroom help flood the entire space with natural light.
The master bathroom includes an easy-access shower, his-and-her vanities with motion-sensor toe kick lights, and pops of beachy blue in the tile work and on the ceiling for a spa-like feel.
Some other universal design features in this master suite include wider doorways, accessible balcony, wall mounted vanities, tile and vinyl floor surfaces to reduce transition and pocket doors for easy use.
A large walk-through closet links the bedroom and bathroom, with clerestory windows at the high ceilings The third floor is finished off with a vestibule area with an indoor sauna, and an adjacent entertainment deck with an outdoor kitchen & bar.
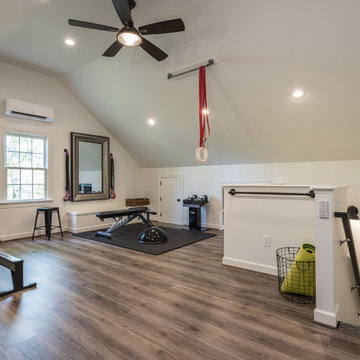
These original owners have lived in this home since 2005. They wanted to finish their unused 3rd floor and add value to their home. They are an active family so it seemed fitting to create an in-home gym with a sauna! We also wanted to incorporate a storage closet for Christmas decorations and such.
To make this space as energy efficient as possible we added spray foam. Their current HVAC could not handle the extra load, so we installed a mini-split system. There is a large unfinished storage closet as well as a knee wall storage access compartment. The 451 sqft attic now has Rosemary 9” width Ridge Core Waterproof planks on the main floor with a custom carpeted staircase.
After a long workout, these homeowners are happy to take a break in their new built-in sauna. Who could blame them!? Even their kids partake in the exercise space and sauna. We are thankful to be able to serve this amazing family.
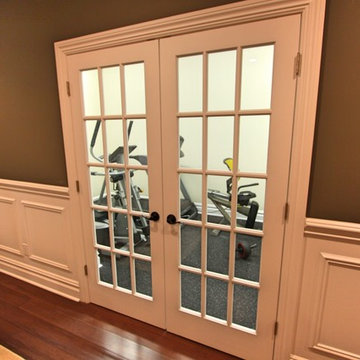
Design ideas for an expansive transitional multipurpose gym in New York with white walls, grey floor and vinyl floors.
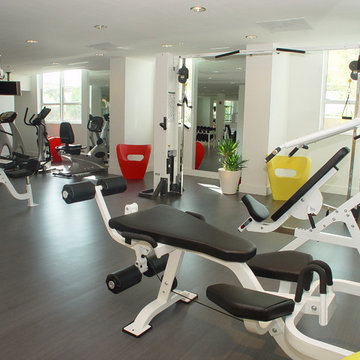
Located in the heart of downtown Miami, stands a modern condominium in an urban environment with lush vegetation of bamboo and tropical garden.
This condominium interior boasts concrete flooring with a geometric pattern and large concrete panels adorn the walls which complements the large desk made solely of concrete as the concierge desk.
Bursts of orange hues warm the space with custom-made art. Furnishing in orange as well, completes a fantastically modern space with a warm ambience.
Miami,
Miami Interior Designers,
Miami Interior Designer,
Interior Designers Miami,
Interior Designer Miami,
Modern Interior Designers,
Modern Interior Designer,
Modern interior decorators,
Modern interior decorator,
Contemporary Interior Designers,
Contemporary Interior Designer,
Interior design decorators,
Interior design decorator,
Interior Decoration and Design,
Black Interior Designers,
Black Interior Designer,
Interior designer,
Interior designers,
Interior design decorators,
Interior design decorator,
Home interior designers,
Home interior designer,
Interior design companies,
Interior decorators,
Interior decorator,
Decorators,
Decorator,
Miami Decorators,
Miami Decorator,
Decorators Miami,
Decorator Miami,
Interior Design Firm,
Interior Design Firms,
Interior Designer Firm,
Interior Designer Firms,
Interior design,
Interior designs,
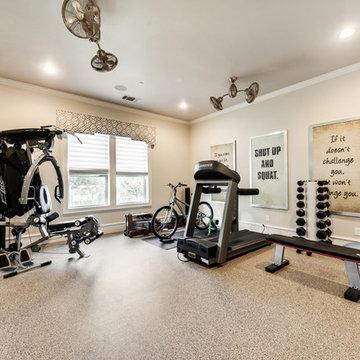
Mid-sized home weight room in Dallas with beige walls, vinyl floors and beige floor.
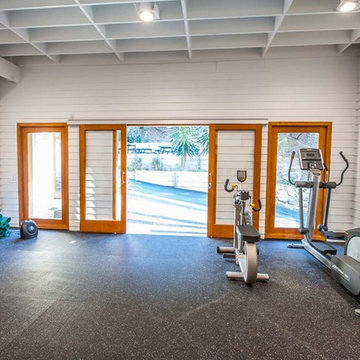
Mid-sized contemporary multipurpose gym in Los Angeles with white walls and vinyl floors.
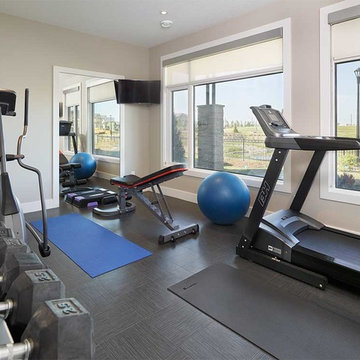
Mid-sized modern multipurpose gym in Edmonton with beige walls and vinyl floors.
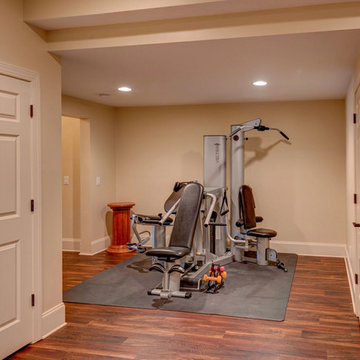
Design ideas for a large traditional home weight room in Nashville with beige walls, dark hardwood floors and brown floor.
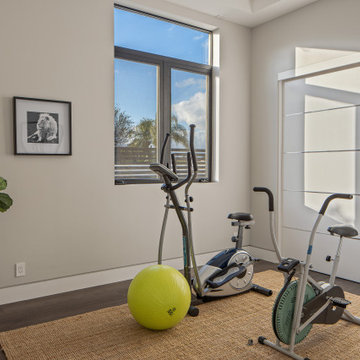
A modern exercise room with wood flooring, recessed lighting and plenty of space for all the equipment you need. Part of a new home construction project in Studio City CA
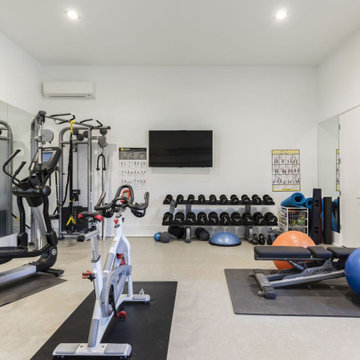
Reunion Resort, Kissimmee FL
This homeowner converted their 2 car garage into a home gym and added air-conditioning and storage room on the right.
Photo of a large traditional multipurpose gym in Orlando with grey walls, vinyl floors and grey floor.
Photo of a large traditional multipurpose gym in Orlando with grey walls, vinyl floors and grey floor.
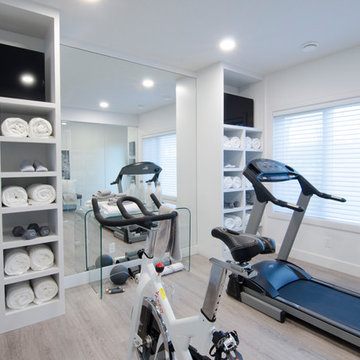
Photo of a large contemporary multipurpose gym in Calgary with grey walls, vinyl floors and brown floor.
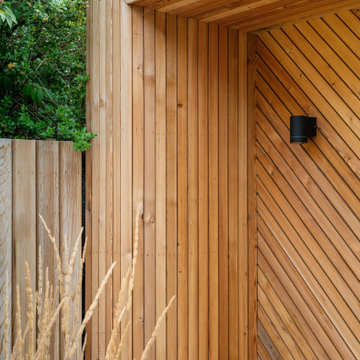
We have designed a bespoke home gym at the end of the garden made of timber slats set in a diagonal pattern.
The home gym is built under Permitted Development. I.e. without Planning Permission and in order to maximise the internal ceiling height, the floor is dropped to be level with the garden.
The timber home gym has an unusual portal, forward of the main volume, to provide shades n the summer months.
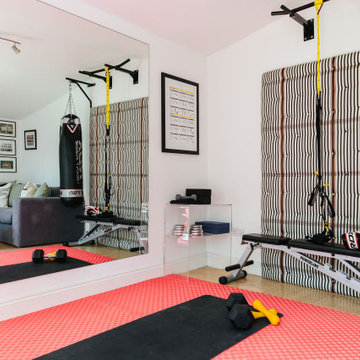
This sleek home gym is perfect for those who struggle to find the time to go to the gym downtown.
Design ideas for a mid-sized contemporary multipurpose gym in London with white walls, vinyl floors and beige floor.
Design ideas for a mid-sized contemporary multipurpose gym in London with white walls, vinyl floors and beige floor.
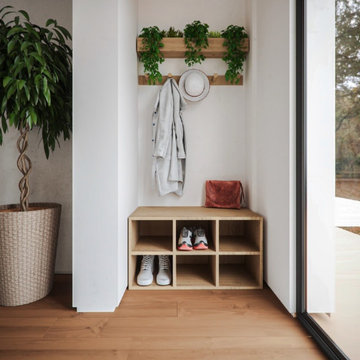
Design ideas for a mid-sized contemporary home yoga studio in Surrey with brown walls, vinyl floors and brown floor.
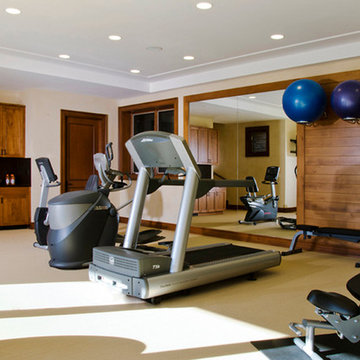
The mirrored wall opposite the exterior doors reflect the mountain views and add to the expansive feel of the space
Inspiration for a large contemporary multipurpose gym in Denver with vinyl floors.
Inspiration for a large contemporary multipurpose gym in Denver with vinyl floors.
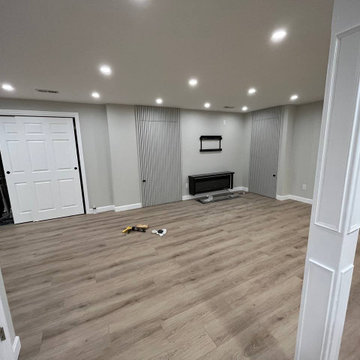
Once an unfinished space, the basement at 693 Main St, Acton, MA, was transformed into a functional living area by Sun Shore Construction in 2022. This project is a testament to our commitment to turning underutilized spaces into beautiful, functional areas that meet our clients' needs.
The story began with a basement that was just a bare structure. Our first step was to correct and complete the framing work, laying a solid foundation for the transformation that was about to take place.
Next, we tackled the electrical work, installing two separate wires connected to the electrical panel with two breakers. We strategically placed recessed lighting and power outlets to ensure the space was well-lit and functional.
Insulation was installed as needed, ensuring the basement would be energy-efficient and comfortable. Drywall was then installed on the ceiling and walls, and ceiling vents were added to connect to the existing AC vent pipe.
The plastering, sanding, and painting of the ceiling and walls were done meticulously, creating a smooth, professional finish. We then installed premium vinyl plank flooring throughout the entire area, adding warmth and style to the space.
Finishing touches included the installation of mouldings, doors, baseboards, and a railing for the stair. We also painted the stair risers white and installed new thresholds.
Finally, we created a framed storage area under the stair with a door for easy access, making sure no space was wasted.
This project showcases our dedication to quality workmanship and attention to detail. We transformed an unused space into a functional and aesthetically pleasing area that the homeowners can enjoy for years to come.
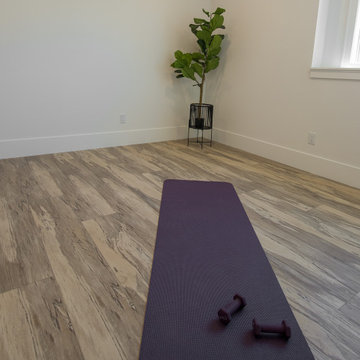
Home Gym Floors by Pergo in Ecru
Photo of a home yoga studio in Other with white walls, vinyl floors and brown floor.
Photo of a home yoga studio in Other with white walls, vinyl floors and brown floor.
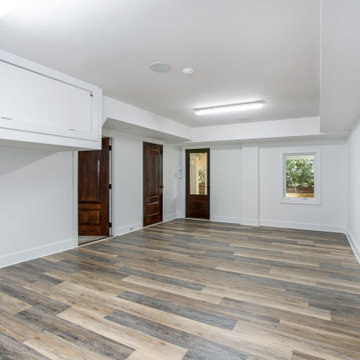
Home gym/yoga studio with indestructible materials. Leads to the ground floor outdoor living room and into separate his and hers garages. Just outside the door is the Ocean and an outdoor shower. True serenity.
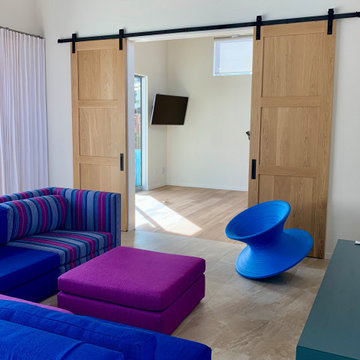
Connected to the Family Room overlooking the pool.
Photo of a mid-sized contemporary home yoga studio in San Francisco with white walls, vinyl floors and beige floor.
Photo of a mid-sized contemporary home yoga studio in San Francisco with white walls, vinyl floors and beige floor.
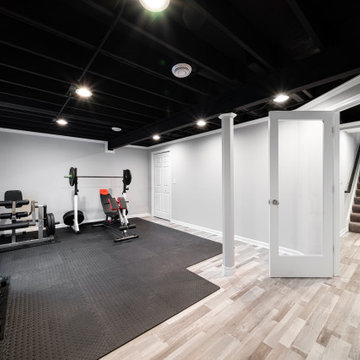
Custom home gym with space for multi-use & activities.
Inspiration for a contemporary multipurpose gym in Chicago with beige walls, vinyl floors and exposed beam.
Inspiration for a contemporary multipurpose gym in Chicago with beige walls, vinyl floors and exposed beam.
Home Gym Design Ideas with Dark Hardwood Floors and Vinyl Floors
8