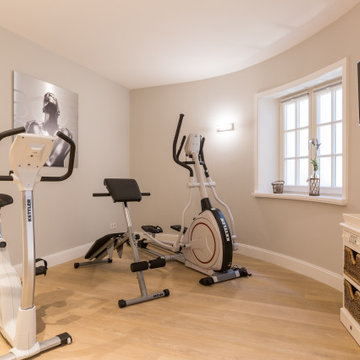Home Gym Design Ideas with Grey Walls and Light Hardwood Floors
Refine by:
Budget
Sort by:Popular Today
101 - 120 of 124 photos
Item 1 of 3
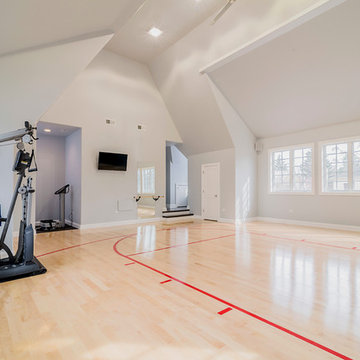
This is an example of a mid-sized transitional indoor sport court in Chicago with grey walls and light hardwood floors.
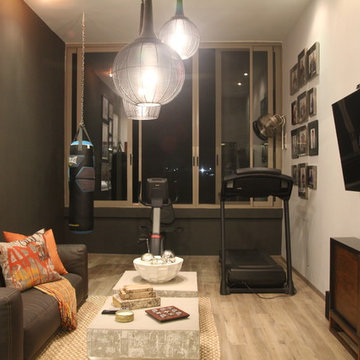
Es un espacio de total esparcimiento, moderno, cálido, se utilizo la ultima tendencia en diseño, color, formas, la iluminación fue pensada especialmente para lucir la altura de su techo, creando un espacio abierto, y con una sensación de amplitud, modernismo y calidez.
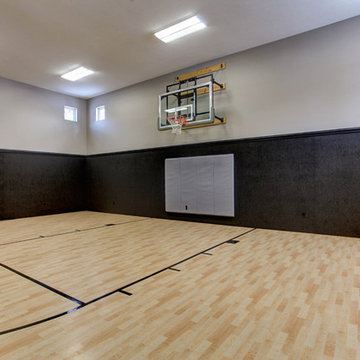
photos by Kate
This is an example of an arts and crafts home gym in Grand Rapids with grey walls and light hardwood floors.
This is an example of an arts and crafts home gym in Grand Rapids with grey walls and light hardwood floors.
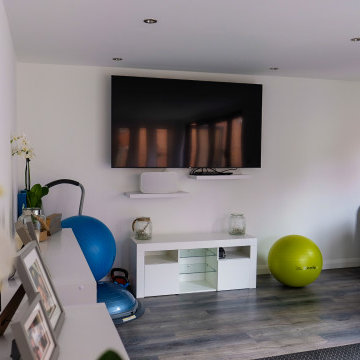
A fully bespoke Garden Room Home Gym for a family in Banbury. The room is used as a home studio for a personal trainer and also doubles up as a home office and lounge.
The room features Air conditions and was fully bespoke to fit the unique location. The Room was complimented with Millboard Decking which connected the room to the main house.
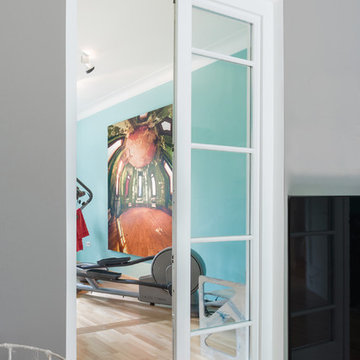
Der Übergang vom Schlafraum zum Fitness in gleichem Farbsättigungsgrad (Farben kt. Color) // Fotograf: Martin Gaissert, Köln
Mid-sized eclectic home gym with grey walls and light hardwood floors.
Mid-sized eclectic home gym with grey walls and light hardwood floors.
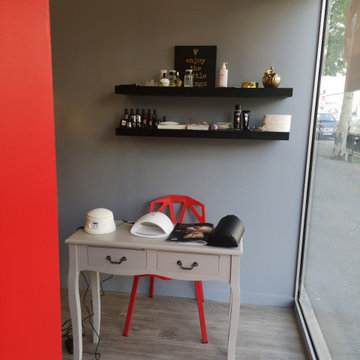
Nous avons séparées la pièce en deux un côté machine de sport et de l'autre nails et salle d'attente.
Une décoration qui correspond au logo de la client.
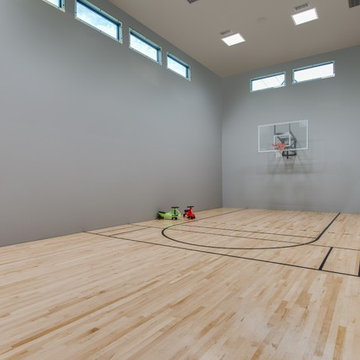
A clean, transitional home design. This home focuses on ample and open living spaces for the family, as well as impressive areas for hosting family and friends. The quality of materials chosen, combined with simple and understated lines throughout, creates a perfect canvas for this family’s life. Contrasting whites, blacks, and greys create a dramatic backdrop for an active and loving lifestyle.
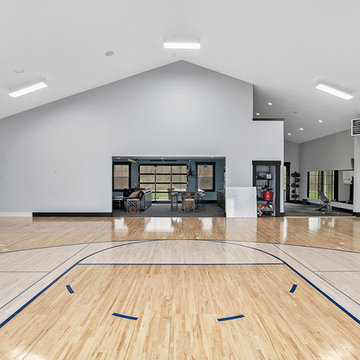
Modern Farmhouse designed for entertainment and gatherings. French doors leading into the main part of the home and trim details everywhere. Shiplap, board and batten, tray ceiling details, custom barrel tables are all part of this modern farmhouse design.
Half bath with a custom vanity. Clean modern windows. Living room has a fireplace with custom cabinets and custom barn beam mantel with ship lap above. The Master Bath has a beautiful tub for soaking and a spacious walk in shower. Front entry has a beautiful custom ceiling treatment.
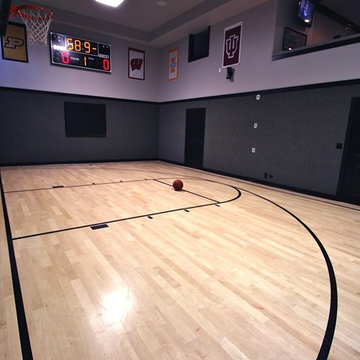
This is an example of a large modern indoor sport court in Chicago with grey walls and light hardwood floors.
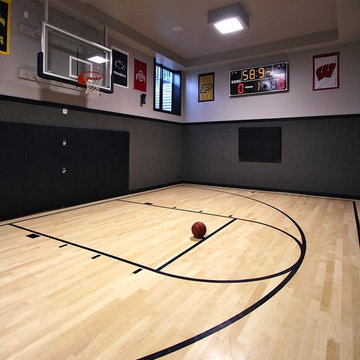
Inspiration for a large modern indoor sport court in Chicago with grey walls, light hardwood floors and beige floor.
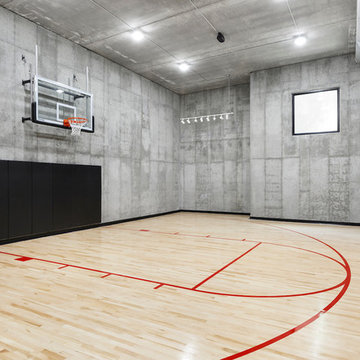
This is an example of a contemporary indoor sport court in Salt Lake City with grey walls, light hardwood floors and beige floor.
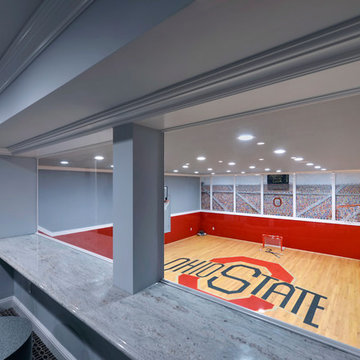
Ric Marder Imagery
Photo of a traditional indoor sport court in New York with grey walls and light hardwood floors.
Photo of a traditional indoor sport court in New York with grey walls and light hardwood floors.
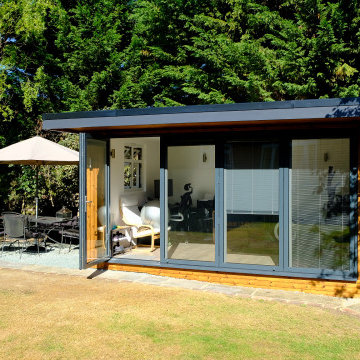
The client wanted a multifunctional garden room where they could have a Home office and small Gym and work out area, the Garden Room was south facing and they wanted built in blinds within the Bifold doors. We completed the garden room with our in house landscaping team and repurposed existing paving slabs to create a curved path and outside dining area.
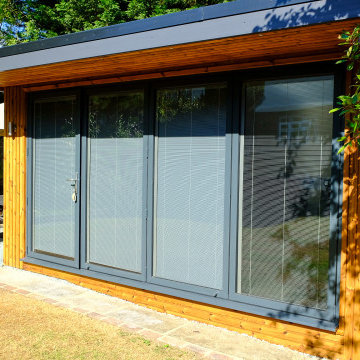
The client wanted a multifunctional garden room where they could have a Home office and small Gym and work out area, the Garden Room was south facing and they wanted built in blinds within the Bifold doors. We completed the garden room with our in house landscaping team and repurposed existing paving slabs to create a curved path and outside dining area.
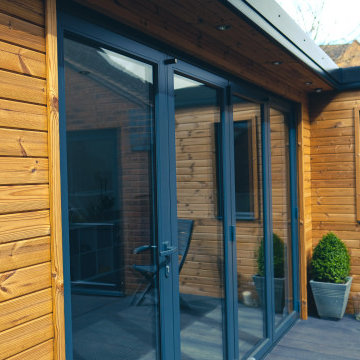
A fully bespoke Garden Room Home Gym for a family in Banbury. The room is used as a home studio for a personal trainer and also doubles up as a home office and lounge.
The room features Air conditions and was fully bespoke to fit the unique location. The Room was complimented with Millboard Decking which connected the room to the main house.
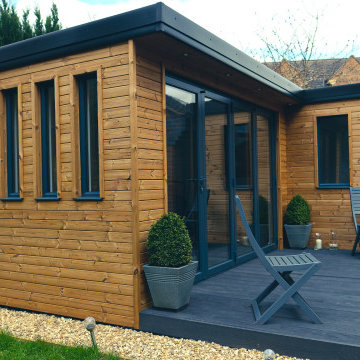
A fully bespoke Garden Room Home Gym for a family in Banbury. The room is used as a home studio for a personal trainer and also doubles up as a home office and lounge.
The room features Air conditions and was fully bespoke to fit the unique location. The Room was complimented with Millboard Decking which connected the room to the main house.
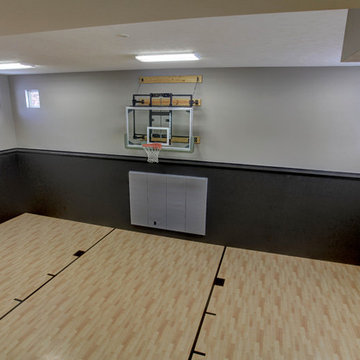
photos by Kate
Photo of an arts and crafts home gym in Grand Rapids with grey walls and light hardwood floors.
Photo of an arts and crafts home gym in Grand Rapids with grey walls and light hardwood floors.
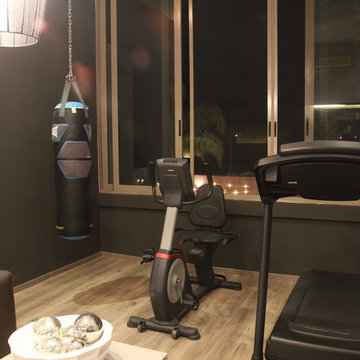
Es un espacio de total esparcimiento, moderno, cálido, se utilizo la ultima tendencia en diseño, color, formas, la iluminación fue pensada especialmente para lucir la altura de su techo, creando un espacio abierto, y con una sensación de amplitud, modernismo y calidez.
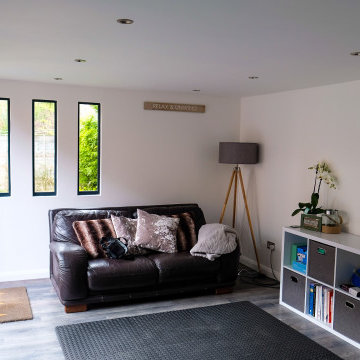
A fully bespoke Garden Room Home Gym for a family in Banbury. The room is used as a home studio for a personal trainer and also doubles up as a home office and lounge.
The room features Air conditions and was fully bespoke to fit the unique location. The Room was complimented with Millboard Decking which connected the room to the main house.
Home Gym Design Ideas with Grey Walls and Light Hardwood Floors
6
