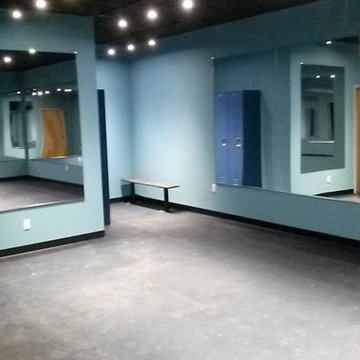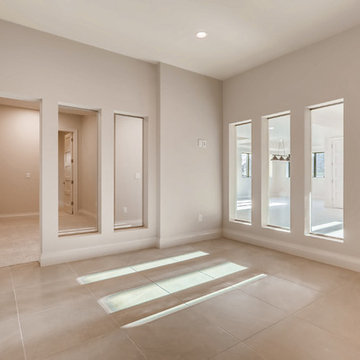Home Gym
Refine by:
Budget
Sort by:Popular Today
161 - 180 of 445 photos
Item 1 of 3
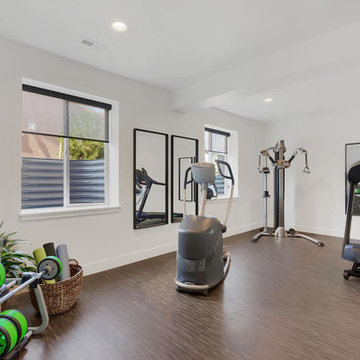
Lower Level Exercise space
(2017 Parade of Homes Winner - Best Floor Plan)
Photo of a midcentury home weight room in Denver with white walls, laminate floors and brown floor.
Photo of a midcentury home weight room in Denver with white walls, laminate floors and brown floor.
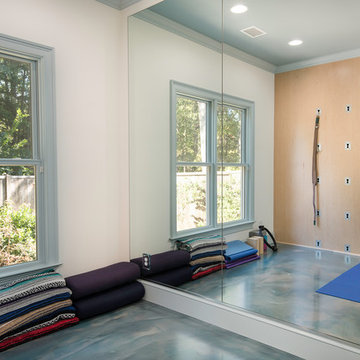
Pool house with entertaining/living space, sauna and yoga room. This 800 square foot space has a kitchenette with quartz counter tops and hidden outlets, and a bathroom with a porcelain tiled shower. The concrete floors are stained in blue swirls to match the color of water, peacefully connecting the outdoor space to the indoor living space. The 16 foot sliding glass doors open the pool house to the pool.
Photo credit: Alvaro Santistevan
Interior Design: Kate Lynch
Building Design: Hodge Design & Remodeling
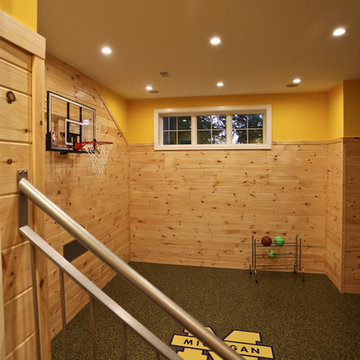
A unique combination of stone, siding and window adds plenty of charm to this Craftsman-inspired design. Pillars at the front door invite guests inside, where a spacious floor plan makes them feel at home. At the center of the plan is the large family kitchen, which includes a convenient island with built-in table and a private hearth room. The foyer leads to the spacious living room which features a fireplace. At night, enjoy your private master suite, which boasts a serene sitting room, a roomy bath and a personal patio. Upstairs are three additional bedrooms and baths and a loft, while the lower level contains a famly room, office, guest bedroom and handy kids activity area.
Photographer: Chuck Heiney
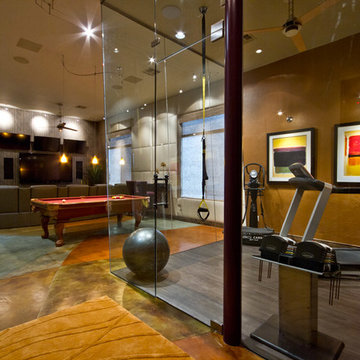
Jack London Photography
Photo of a transitional home gym in Phoenix with concrete floors.
Photo of a transitional home gym in Phoenix with concrete floors.
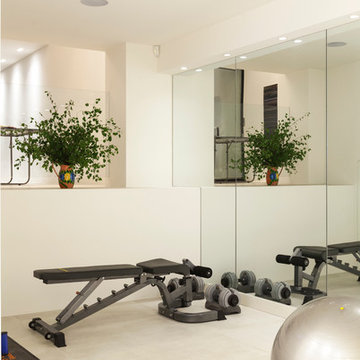
In addition to the gym area (with steam room) and all-important state-of-the-art home cinema, the lower-ground floor and basement offers flexible zones for entertaining, with a games room that’s perfect for kids. An internal courtyard / atrium with double-height space delivers a further sense of Zen to the property
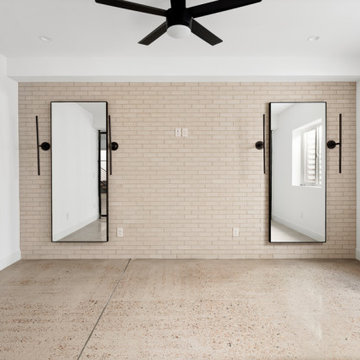
This is an example of an industrial multipurpose gym in Denver with white walls, concrete floors and grey floor.
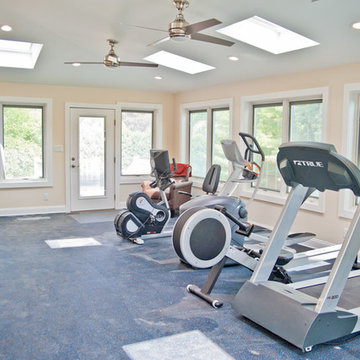
Another view of the exercise room.
This is an example of a large contemporary multipurpose gym in New York with white walls and concrete floors.
This is an example of a large contemporary multipurpose gym in New York with white walls and concrete floors.
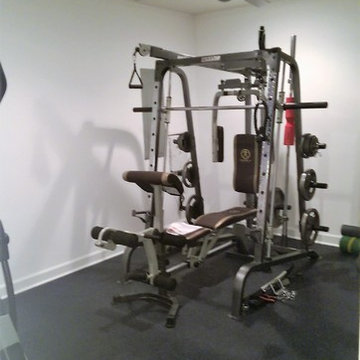
The final touch to this basement renovation was the addition of a home gym.
Inspiration for a mid-sized traditional home weight room in Baltimore with white walls, laminate floors and grey floor.
Inspiration for a mid-sized traditional home weight room in Baltimore with white walls, laminate floors and grey floor.
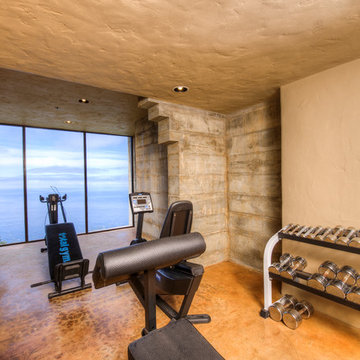
Breathtaking views of the incomparable Big Sur Coast, this classic Tuscan design of an Italian farmhouse, combined with a modern approach creates an ambiance of relaxed sophistication for this magnificent 95.73-acre, private coastal estate on California’s Coastal Ridge. Five-bedroom, 5.5-bath, 7,030 sq. ft. main house, and 864 sq. ft. caretaker house over 864 sq. ft. of garage and laundry facility. Commanding a ridge above the Pacific Ocean and Post Ranch Inn, this spectacular property has sweeping views of the California coastline and surrounding hills. “It’s as if a contemporary house were overlaid on a Tuscan farm-house ruin,” says decorator Craig Wright who created the interiors. The main residence was designed by renowned architect Mickey Muenning—the architect of Big Sur’s Post Ranch Inn, —who artfully combined the contemporary sensibility and the Tuscan vernacular, featuring vaulted ceilings, stained concrete floors, reclaimed Tuscan wood beams, antique Italian roof tiles and a stone tower. Beautifully designed for indoor/outdoor living; the grounds offer a plethora of comfortable and inviting places to lounge and enjoy the stunning views. No expense was spared in the construction of this exquisite estate.
Presented by Olivia Hsu Decker
+1 415.720.5915
+1 415.435.1600
Decker Bullock Sotheby's International Realty
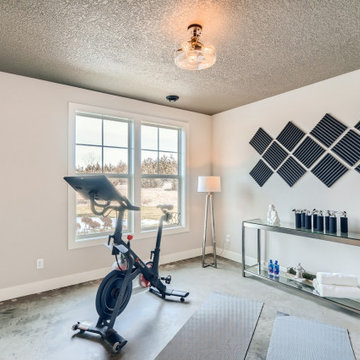
Inspiration for a mid-sized eclectic multipurpose gym in Minneapolis with white walls, concrete floors and grey floor.
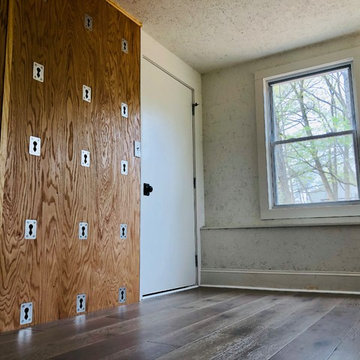
Part of garage converted into home yoga studio with a custom Yoga Wall built in.
Design ideas for an arts and crafts home yoga studio in Charlotte with white walls, laminate floors and brown floor.
Design ideas for an arts and crafts home yoga studio in Charlotte with white walls, laminate floors and brown floor.
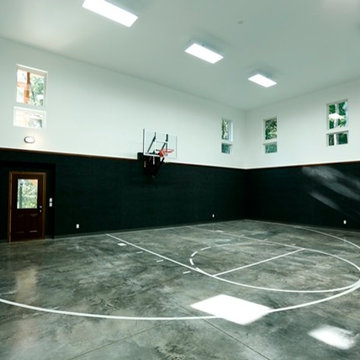
Large country indoor sport court in Cedar Rapids with multi-coloured walls and concrete floors.
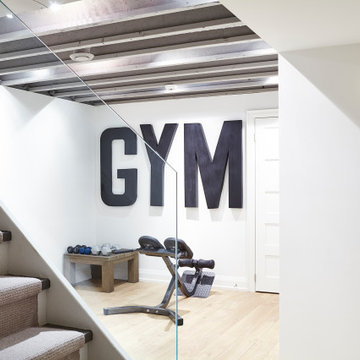
Small contemporary home gym in Toronto with white walls, laminate floors, white floor and exposed beam.
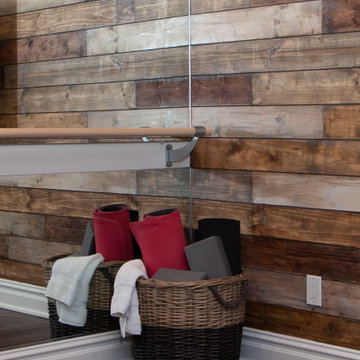
Home gym, with custom designed and built work from home desk.
Mid-sized industrial home yoga studio in New York with grey walls, laminate floors and brown floor.
Mid-sized industrial home yoga studio in New York with grey walls, laminate floors and brown floor.
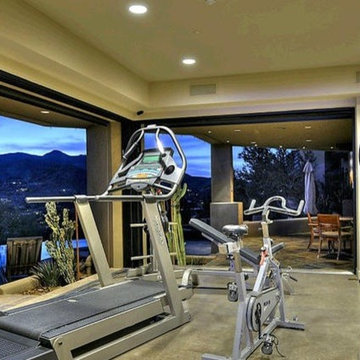
Photo of a mid-sized contemporary home weight room in Phoenix with beige walls and concrete floors.
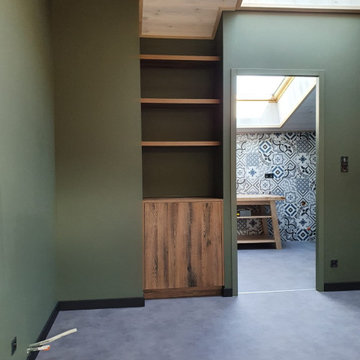
Créer un intérieur qui se marie à la bâtisse d'origine qui a 300 ans. Rénovée et embellie, elle conserve ainsi son authenticité et son charme tout en dégageant des énergies reposantes. Beaucoup de végétations et de pierres pour accompagner ce salon sur-mesure et permettre de recevoir du monde. Une salle de sport ouverte dans des tons verts et bois ainsi qu'une mezzanine ouverte et valorisée par un grand lustre et un joli poêle.
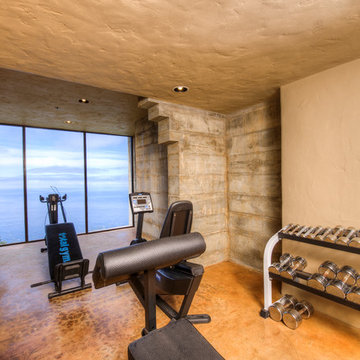
Breathtaking views of the incomparable Big Sur Coast, this classic Tuscan design of an Italian farmhouse, combined with a modern approach creates an ambiance of relaxed sophistication for this magnificent 95.73-acre, private coastal estate on California’s Coastal Ridge. Five-bedroom, 5.5-bath, 7,030 sq. ft. main house, and 864 sq. ft. caretaker house over 864 sq. ft. of garage and laundry facility. Commanding a ridge above the Pacific Ocean and Post Ranch Inn, this spectacular property has sweeping views of the California coastline and surrounding hills. “It’s as if a contemporary house were overlaid on a Tuscan farm-house ruin,” says decorator Craig Wright who created the interiors. The main residence was designed by renowned architect Mickey Muenning—the architect of Big Sur’s Post Ranch Inn, —who artfully combined the contemporary sensibility and the Tuscan vernacular, featuring vaulted ceilings, stained concrete floors, reclaimed Tuscan wood beams, antique Italian roof tiles and a stone tower. Beautifully designed for indoor/outdoor living; the grounds offer a plethora of comfortable and inviting places to lounge and enjoy the stunning views. No expense was spared in the construction of this exquisite estate.
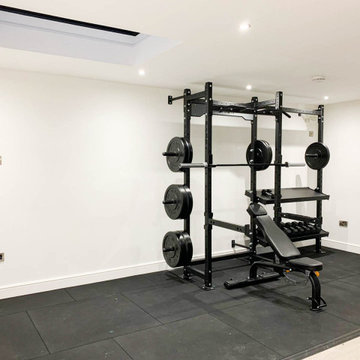
This is an example of a large contemporary multipurpose gym in Cheshire with white walls, laminate floors and brown floor.
9
