Home Gym Design Ideas with Laminate Floors and Porcelain Floors
Refine by:
Budget
Sort by:Popular Today
41 - 60 of 286 photos
Item 1 of 3
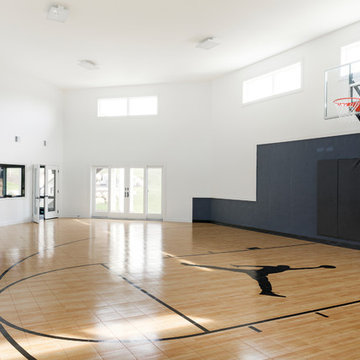
Design ideas for a large contemporary indoor sport court in Minneapolis with white walls, laminate floors and brown floor.
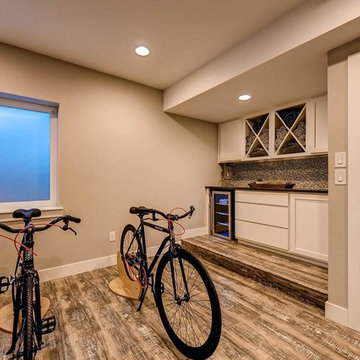
This is an example of a large arts and crafts multipurpose gym in Denver with beige walls and laminate floors.
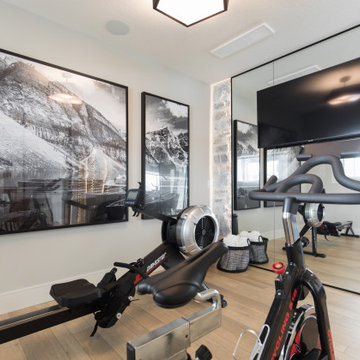
Inspiration for a mid-sized country multipurpose gym in Calgary with grey walls and laminate floors.

Louisa, San Clemente Coastal Modern Architecture
The brief for this modern coastal home was to create a place where the clients and their children and their families could gather to enjoy all the beauty of living in Southern California. Maximizing the lot was key to unlocking the potential of this property so the decision was made to excavate the entire property to allow natural light and ventilation to circulate through the lower level of the home.
A courtyard with a green wall and olive tree act as the lung for the building as the coastal breeze brings fresh air in and circulates out the old through the courtyard.
The concept for the home was to be living on a deck, so the large expanse of glass doors fold away to allow a seamless connection between the indoor and outdoors and feeling of being out on the deck is felt on the interior. A huge cantilevered beam in the roof allows for corner to completely disappear as the home looks to a beautiful ocean view and Dana Point harbor in the distance. All of the spaces throughout the home have a connection to the outdoors and this creates a light, bright and healthy environment.
Passive design principles were employed to ensure the building is as energy efficient as possible. Solar panels keep the building off the grid and and deep overhangs help in reducing the solar heat gains of the building. Ultimately this home has become a place that the families can all enjoy together as the grand kids create those memories of spending time at the beach.
Images and Video by Aandid Media.
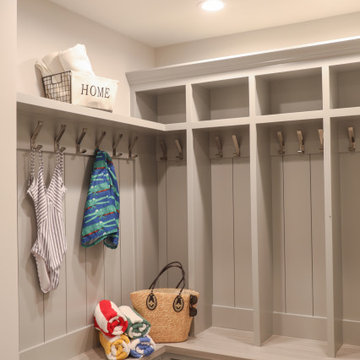
LOWELL CUSTOM HOMES, LAKE GENEVA, WI. Cubbies and bench on lower level just off of back lake entry - custom built-in bench by Lowell.
Design ideas for a mid-sized beach style home gym in Milwaukee with grey walls and porcelain floors.
Design ideas for a mid-sized beach style home gym in Milwaukee with grey walls and porcelain floors.
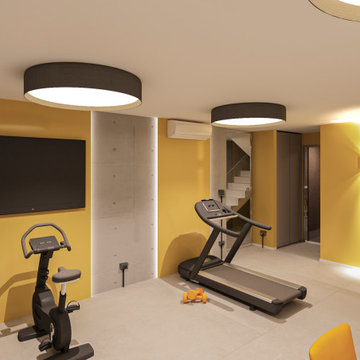
un ambiente polivalente, una palestra domestica ben contestualizzata all'interno di un locale seminterrato con funzioni multiple. La scelta del colore senape come colore di contrasto ai vari toni di grigio che caratterizzano il cromatismo del tutto.
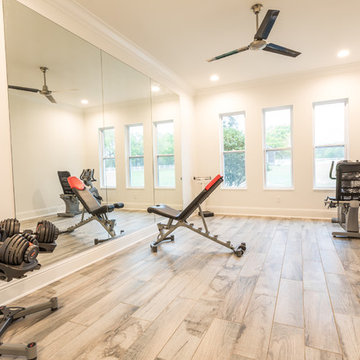
Mirrored workout room
Design ideas for a mid-sized transitional home weight room in Other with grey walls and porcelain floors.
Design ideas for a mid-sized transitional home weight room in Other with grey walls and porcelain floors.
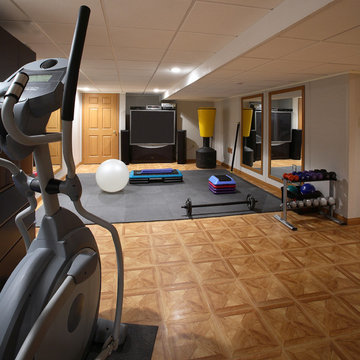
You can have your own personal workout gym right in your home with the Owens Corning® Basement Finishing System™
Inspiration for a small modern home gym in Boston with grey walls and laminate floors.
Inspiration for a small modern home gym in Boston with grey walls and laminate floors.
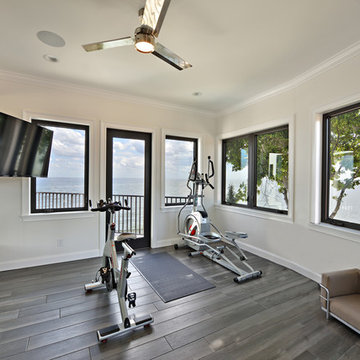
The Design Styles Architecture team beautifully remodeled the exterior and interior of this Carolina Circle home. The home was originally built in 1973 and was 5,860 SF; the remodel added 1,000 SF to the total under air square-footage. The exterior of the home was revamped to take your typical Mediterranean house with yellow exterior paint and red Spanish style roof and update it to a sleek exterior with gray roof, dark brown trim, and light cream walls. Additions were done to the home to provide more square footage under roof and more room for entertaining. The master bathroom was pushed out several feet to create a spacious marbled master en-suite with walk in shower, standing tub, walk in closets, and vanity spaces. A balcony was created to extend off of the second story of the home, creating a covered lanai and outdoor kitchen on the first floor. Ornamental columns and wrought iron details inside the home were removed or updated to create a clean and sophisticated interior. The master bedroom took the existing beam support for the ceiling and reworked it to create a visually stunning ceiling feature complete with up-lighting and hanging chandelier creating a warm glow and ambiance to the space. An existing second story outdoor balcony was converted and tied in to the under air square footage of the home, and is now used as a workout room that overlooks the ocean. The existing pool and outdoor area completely updated and now features a dock, a boat lift, fire features and outdoor dining/ kitchen.
Photo by: Design Styles Architecture

Un vélo de course et un rameur en bois chêne pour le cardio. Une station de musculation en bois et des haltères designs. Un banc et un espalier pour se renforcer le dos, les fessiers, les abdos et faire des étirements.
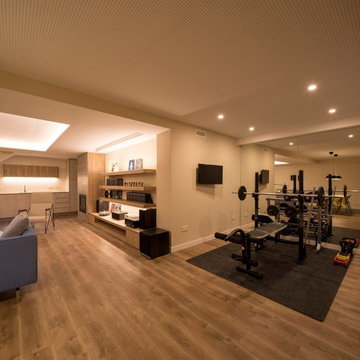
EL ANTES Y DESPUÉS DE UN SÓTANO EN BRUTO. (Fotografía de Juanan Barros)
Nuestros clientes quieren aprovechar y disfrutar del espacio del sótano de su casa con un programa de necesidades múltiple: hacer una sala de cine, un gimnasio, una zona de cocina, una mesa para jugar en familia, un almacén y una zona de chimenea. Les planteamos un proyecto que convierte una habitación bajo tierra con acabados “en bruto” en un espacio acogedor y con un interiorismo de calidad... para pasar allí largos ratos All Together.
Diseñamos un gran espacio abierto con distintos ambientes aprovechando rincones, graduando la iluminación, bajando y subiendo los techos, o haciendo un banco-espejo entre la pared de armarios de almacenaje, de manera que cada uso y cada lugar tenga su carácter propio sin romper la fluidez espacial.
La combinación de la iluminación indirecta del techo o integrada en el mobiliario hecho a medida, la elección de los materiales con acabados en madera (de Alvic), el papel pintado (de Tres Tintas) y el complemento de color de los sofás (de Belta&Frajumar) hacen que el conjunto merezca esta valoración en Houzz por parte de los clientes: “… El resultado final es magnífico: el sótano se ha transformado en un lugar acogedor y cálido, todo encaja y todo tiene su sitio, teniendo una estética moderna y elegante. Fue un acierto dejar las elecciones de mobiliario, colores, materiales, etc. en sus manos”.
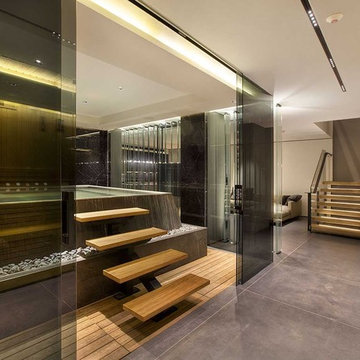
Home SPA: Floor tiles in large sizes, with a concrete look.
Large modern home gym in Bologna with beige walls, porcelain floors and brown floor.
Large modern home gym in Bologna with beige walls, porcelain floors and brown floor.
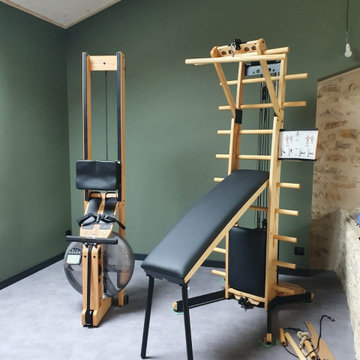
Créer un intérieur qui se marie à la bâtisse d'origine qui a 300 ans. Rénovée et embellie, elle conserve ainsi son authenticité et son charme tout en dégageant des énergies reposantes. Beaucoup de végétations et de pierres pour accompagner ce salon sur-mesure et permettre de recevoir du monde. Une salle de sport ouverte dans des tons verts et bois ainsi qu'une mezzanine ouverte et valorisée par un grand lustre et un joli poêle.
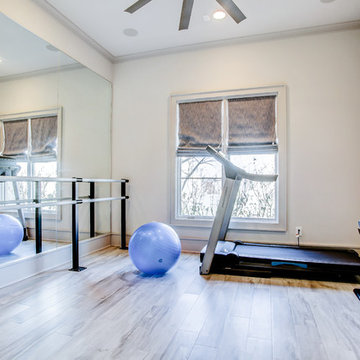
This is an example of a mid-sized transitional home gym in Austin with beige walls, laminate floors and brown floor.
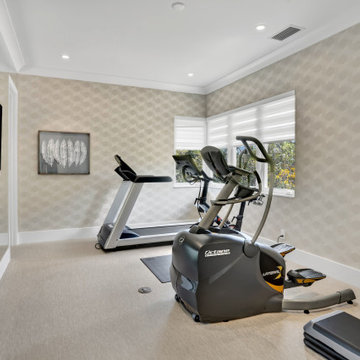
You will never have to leave the house with this fully loaded home gym
Design ideas for a mid-sized contemporary home gym in Miami with beige walls, laminate floors and beige floor.
Design ideas for a mid-sized contemporary home gym in Miami with beige walls, laminate floors and beige floor.
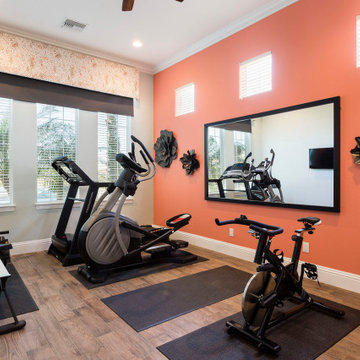
Reunion Resort
Kissimmee FL
Landmark Custom Builder & Remodeling
This is an example of a mid-sized transitional multipurpose gym in Orlando with orange walls, porcelain floors and brown floor.
This is an example of a mid-sized transitional multipurpose gym in Orlando with orange walls, porcelain floors and brown floor.
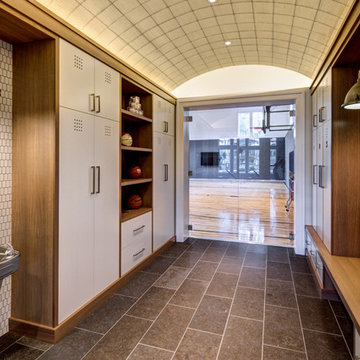
This is an example of an expansive transitional indoor sport court in Orange County with white walls, porcelain floors and brown floor.
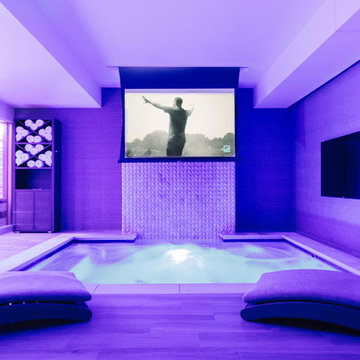
Photo Credit:
Aimée Mazzenga
Expansive traditional multipurpose gym in Chicago with multi-coloured walls, porcelain floors and multi-coloured floor.
Expansive traditional multipurpose gym in Chicago with multi-coloured walls, porcelain floors and multi-coloured floor.
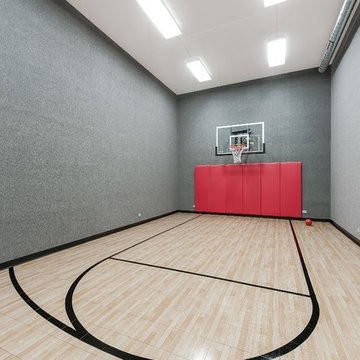
Design ideas for a transitional indoor sport court in Chicago with grey walls and laminate floors.
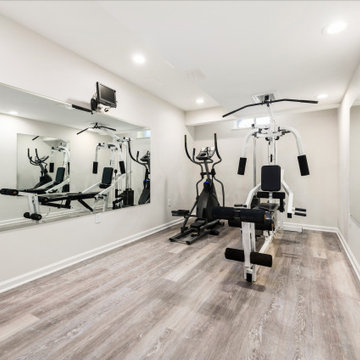
Design ideas for a mid-sized traditional home weight room in Philadelphia with grey walls, laminate floors and brown floor.
Home Gym Design Ideas with Laminate Floors and Porcelain Floors
3