Home Gym Design Ideas with Light Hardwood Floors and Bamboo Floors
Refine by:
Budget
Sort by:Popular Today
141 - 160 of 964 photos
Item 1 of 3
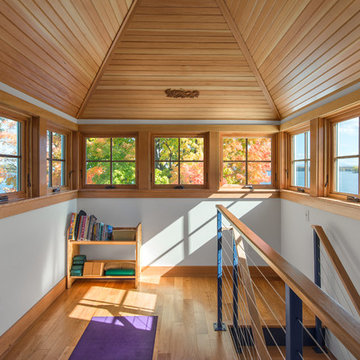
A personal yoga studio loft with 270 degree lake views
Inspiration for a small industrial home yoga studio in Burlington with white walls and light hardwood floors.
Inspiration for a small industrial home yoga studio in Burlington with white walls and light hardwood floors.
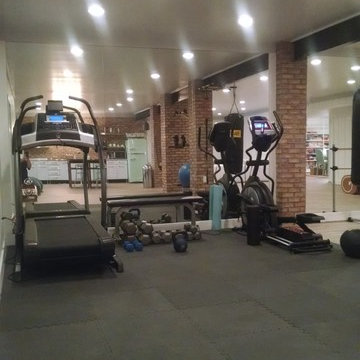
Fitness area with mirrors on the wall
Mid-sized traditional multipurpose gym in DC Metro with white walls, light hardwood floors and grey floor.
Mid-sized traditional multipurpose gym in DC Metro with white walls, light hardwood floors and grey floor.
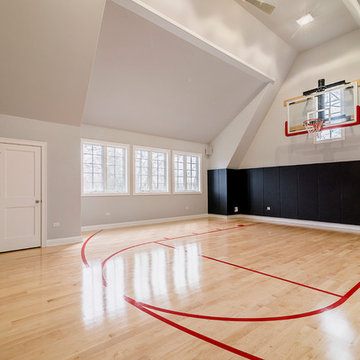
Inspiration for a large transitional indoor sport court in Chicago with beige walls and light hardwood floors.
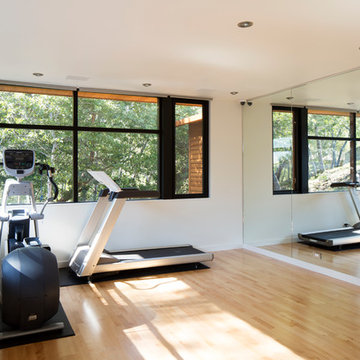
In the hills of San Anselmo in Marin County, this 5,000 square foot existing multi-story home was enlarged to 6,000 square feet with a new dance studio addition with new master bedroom suite and sitting room for evening entertainment and morning coffee. Sited on a steep hillside one acre lot, the back yard was unusable. New concrete retaining walls and planters were designed to create outdoor play and lounging areas with stairs that cascade down the hill forming a wrap-around walkway. The goal was to make the new addition integrate the disparate design elements of the house and calm it down visually. The scope was not to change everything, just the rear façade and some of the side facades.
The new addition is a long rectangular space inserted into the rear of the building with new up-swooping roof that ties everything together. Clad in red cedar, the exterior reflects the relaxed nature of the one acre wooded hillside site. Fleetwood windows and wood patterned tile complete the exterior color material palate.
The sitting room overlooks a new patio area off of the children’s playroom and features a butt glazed corner window providing views filtered through a grove of bay laurel trees. Inside is a television viewing area with wetbar off to the side that can be closed off with a concealed pocket door to the master bedroom. The bedroom was situated to take advantage of these views of the rear yard and the bed faces a stone tile wall with recessed skylight above. The master bath, a driving force for the project, is large enough to allow both of them to occupy and use at the same time.
The new dance studio and gym was inspired for their two daughters and has become a facility for the whole family. All glass, mirrors and space with cushioned wood sports flooring, views to the new level outdoor area and tree covered side yard make for a dramatic turnaround for a home with little play or usable outdoor space previously.
Photo Credit: Paul Dyer Photography.
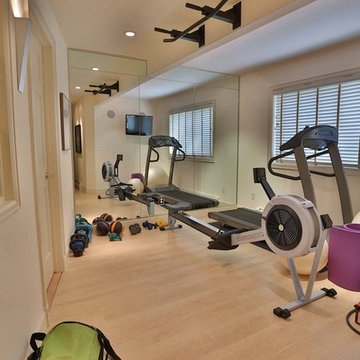
Customer Paradigm Photography
Photo of a contemporary home gym in Denver with beige walls and light hardwood floors.
Photo of a contemporary home gym in Denver with beige walls and light hardwood floors.
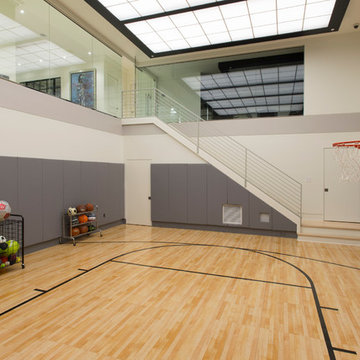
Double height basketball court
Photo by Mike Wilkinson
Photo of a large contemporary indoor sport court in DC Metro with white walls and light hardwood floors.
Photo of a large contemporary indoor sport court in DC Metro with white walls and light hardwood floors.
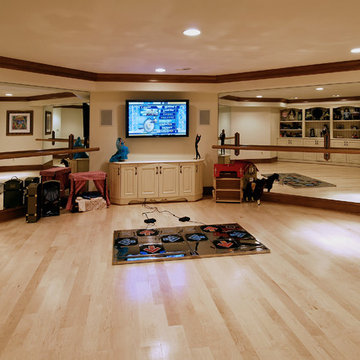
The homeowners wanted their basement to be an exciting and varied entertainment space for the whole family. For the children’s favorite activities, the architects designed spaces for a dance studio, craft area, Murphy beds for sleepovers and an indoor sports court.
© Bob Narod Photography / BOWA
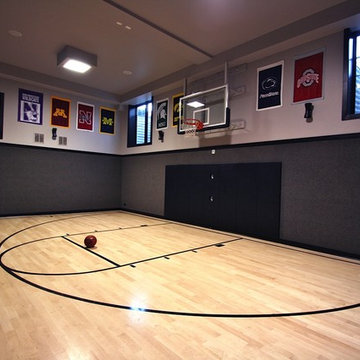
Photo of a large contemporary indoor sport court in Chicago with grey walls and light hardwood floors.
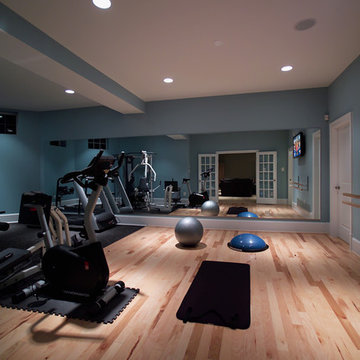
Beautiful exercise space and dance studio. Dance studio includes custom made barre and sprung floor. Rubber exercising flooring in the gynamsium. All design work by Mark Hendricks, Rule4 Building Group in house professional home designer. Entire contract work and painting by Rule4 Building Group, managed by Brent Hanauer, Senior Project Manager. Photos by Yerko H. Pallominy, ProArch Photograhy.
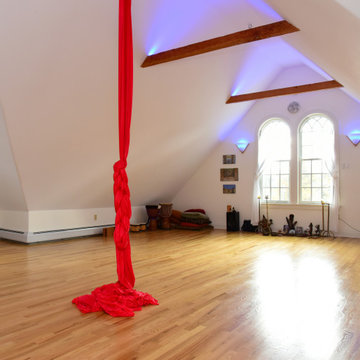
Designed and Built by Sacred Oak Homes
Photo by Stephen G. Donaldson
This is an example of a large traditional home yoga studio in Boston with white walls and light hardwood floors.
This is an example of a large traditional home yoga studio in Boston with white walls and light hardwood floors.
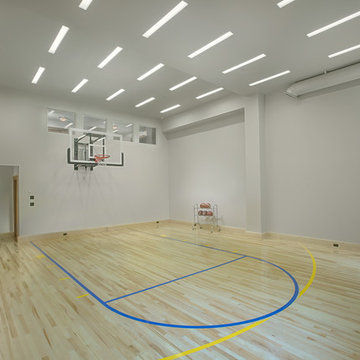
Eric Russell
Inspiration for a contemporary indoor sport court in San Francisco with grey walls, light hardwood floors and beige floor.
Inspiration for a contemporary indoor sport court in San Francisco with grey walls, light hardwood floors and beige floor.
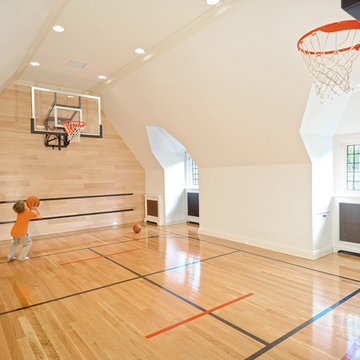
A new English Tudor Style residence, outfitted with all the amenities required for a growing family, includes this third-floor space that was developed into an exciting children’s play space. Tucked above the children’s bedroom wing and up a back stair, this space is a counterpoint to the formal areas of the house and provides the kids a place all their own. Large dormer windows allow for a light-filled space. Maple for the floor and end wall provides a warm and durable surface needed to accommodate such activities as basketball, indoor hockey, and the occasional bicycle. A sound-deadening floor system minimizes noise transmission to the spaces below.
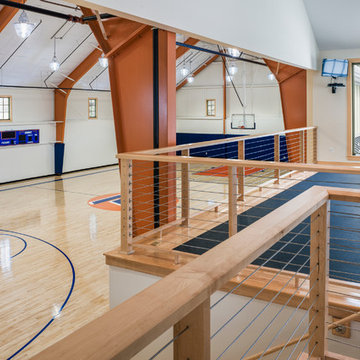
Tom Crane Photography
Expansive transitional indoor sport court in Philadelphia with white walls and light hardwood floors.
Expansive transitional indoor sport court in Philadelphia with white walls and light hardwood floors.
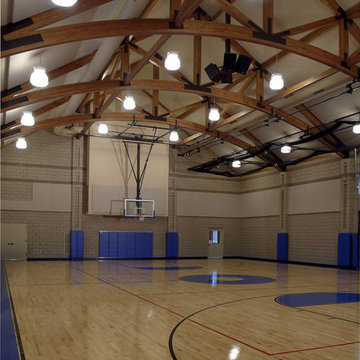
Family recreation building gym
Design ideas for an expansive traditional indoor sport court in Grand Rapids with beige walls and light hardwood floors.
Design ideas for an expansive traditional indoor sport court in Grand Rapids with beige walls and light hardwood floors.
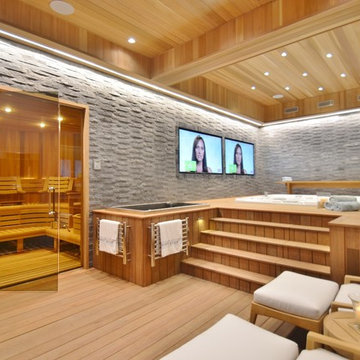
Large custom cut Finnish Sauna designed by Ocean Spray Hot Tubs and Saunas and a beautiful Hot Springs Hot Tub
Design ideas for an expansive contemporary home gym in New York with light hardwood floors.
Design ideas for an expansive contemporary home gym in New York with light hardwood floors.
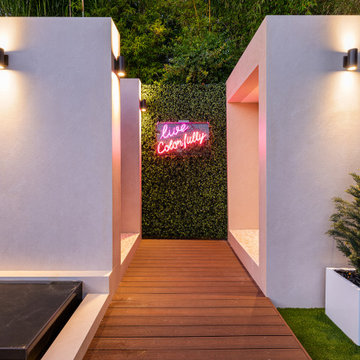
The outdoor space features an outdoor bathroom and sauna as an extension of the pool and gym area.
Small contemporary multipurpose gym in Miami with beige walls, light hardwood floors and brown floor.
Small contemporary multipurpose gym in Miami with beige walls, light hardwood floors and brown floor.
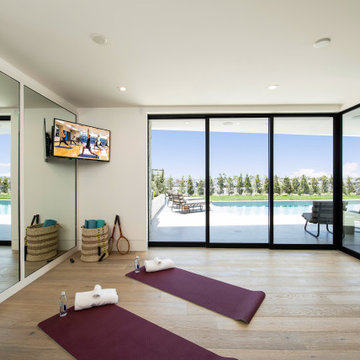
Mid-sized transitional home yoga studio in Orange County with white walls, light hardwood floors and beige floor.
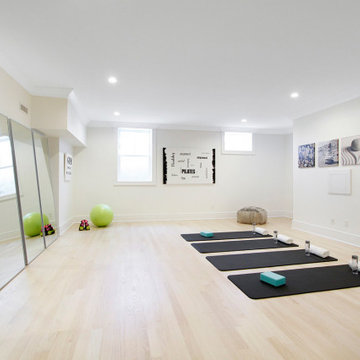
"Greenleaf" is a luxury, new construction home in Darien, CT.
Sophisticated furniture, artisan accessories and a combination of bold and neutral tones were used to create a lifestyle experience. Our staging highlights the beautiful architectural interior design done by Stephanie Rapp Interiors.
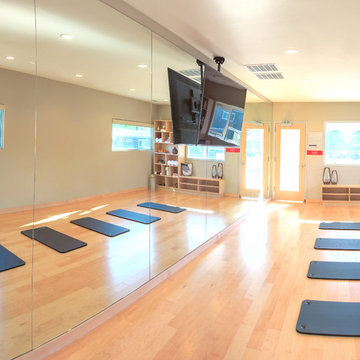
Yoga studio
.
.
.
.
Owner: Land and Houses
Architect: RSS Architecture
Photgrapher: Ali Atri
Contractor: Allied Construction Builders
Interior Design: March Design
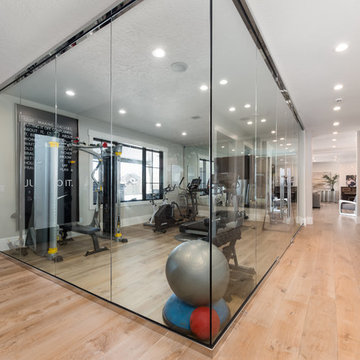
FX Home Tours
Interior Design: Osmond Design
Inspiration for a mid-sized transitional home weight room in Salt Lake City with grey walls, light hardwood floors and brown floor.
Inspiration for a mid-sized transitional home weight room in Salt Lake City with grey walls, light hardwood floors and brown floor.
Home Gym Design Ideas with Light Hardwood Floors and Bamboo Floors
8