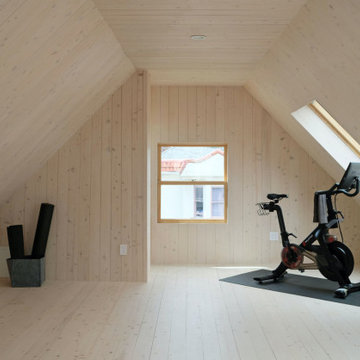Home Gym Design Ideas with Light Hardwood Floors
Refine by:
Budget
Sort by:Popular Today
61 - 80 of 911 photos
Item 1 of 2
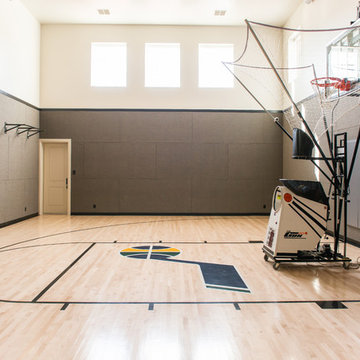
Rebecca Westover
Inspiration for a large traditional indoor sport court in Salt Lake City with grey walls, light hardwood floors and beige floor.
Inspiration for a large traditional indoor sport court in Salt Lake City with grey walls, light hardwood floors and beige floor.
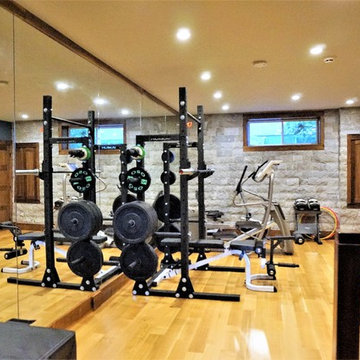
Photo of a mid-sized country home weight room in Calgary with grey walls, light hardwood floors and beige floor.
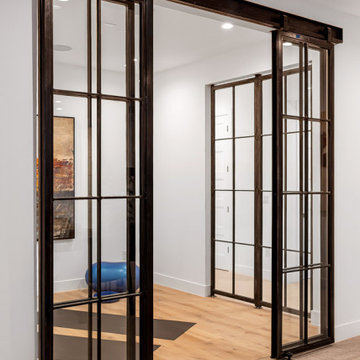
Large modern home yoga studio in Denver with white walls, light hardwood floors and brown floor.
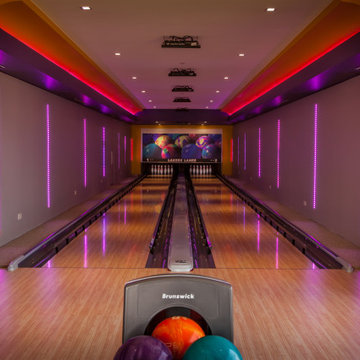
Inspiration for a contemporary indoor sport court in Dallas with multi-coloured walls, light hardwood floors and beige floor.
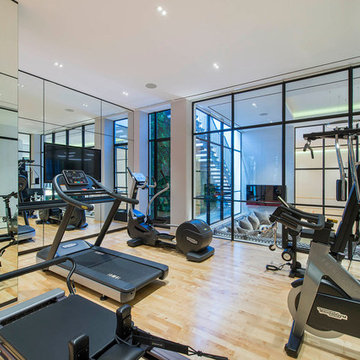
Light House Designs were able to come up with some fun lighting solutions for the home bar, gym and indoor basket ball court in this property.
Photos by Tom St Aubyn
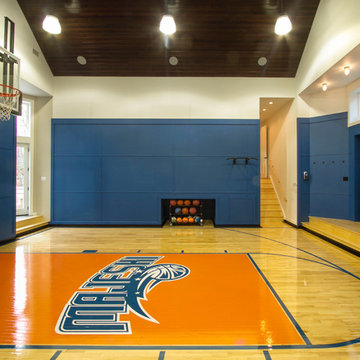
Jeff Tryon Princeton Design Collaborative
Large transitional indoor sport court in New York with blue walls and light hardwood floors.
Large transitional indoor sport court in New York with blue walls and light hardwood floors.
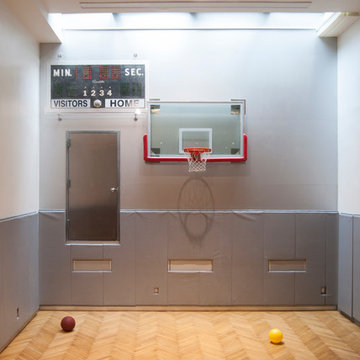
The duo's primary consideration during the design phase was to create a fully-functioning family home. "We are always thinking about our kids", Novogratz explains. "They needed a place to run around in the city, so putting the gym in was a pretty obvious solution. It may be out of the ordinary, but it is better than having your children skateboarding through the kitchen!"
The couple's oldest son, Wolfgang, is a champion basketball player. While the court provides him with a place to hone his skills, it doubles as an entertaining space. "We knew we needed to use the space efficiently so it could work for everything", says the designer. From watching movies on a retractable screen, to hosting a 40-guest Thanksgiving dinner, the gym has proved itself as a good move. It has even been a haunted house!
Adrienne DeRosa Photography
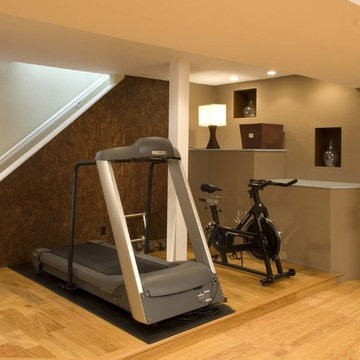
Inspiration for a contemporary home gym in Denver with beige walls, light hardwood floors and yellow floor.
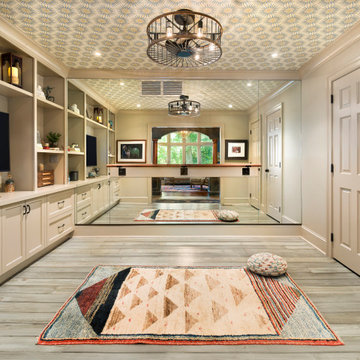
Photo: Devin Campbell Photography
This is an example of a traditional home yoga studio in Philadelphia with beige walls and light hardwood floors.
This is an example of a traditional home yoga studio in Philadelphia with beige walls and light hardwood floors.
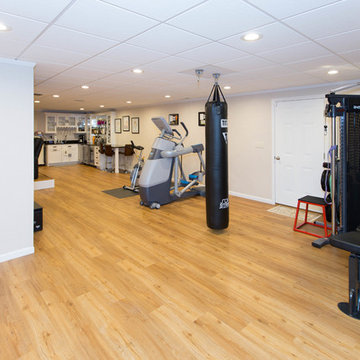
This Connecticut basement was once dark and dreary, making for a very unwelcoming and uncomfortable space for the family involved. We transformed the space into a beautiful, inviting area that everyone in the family could enjoy!
Give us a call for your free estimate today!
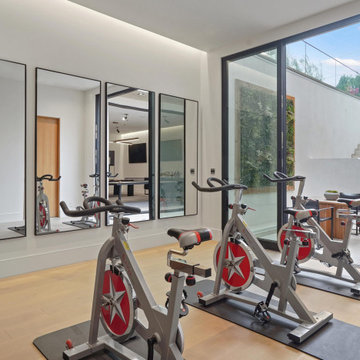
A Basement Home Gym with floor to ceiling sliding glass doors open on to a light filled outdoor patio.
This is an example of a mid-sized contemporary multipurpose gym in San Francisco with white walls, light hardwood floors and brown floor.
This is an example of a mid-sized contemporary multipurpose gym in San Francisco with white walls, light hardwood floors and brown floor.
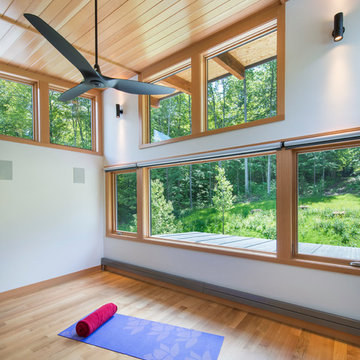
This house is discreetly tucked into its wooded site in the Mad River Valley near the Sugarbush Resort in Vermont. The soaring roof lines complement the slope of the land and open up views though large windows to a meadow planted with native wildflowers. The house was built with natural materials of cedar shingles, fir beams and native stone walls. These materials are complemented with innovative touches including concrete floors, composite exterior wall panels and exposed steel beams. The home is passively heated by the sun, aided by triple pane windows and super-insulated walls.
Photo by: Nat Rea Photography
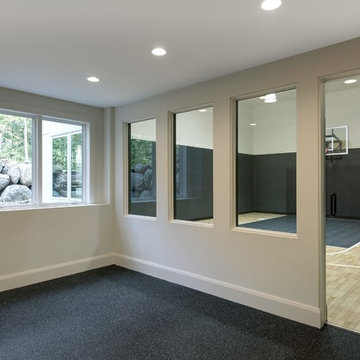
Photo of a large contemporary indoor sport court in Minneapolis with black walls, light hardwood floors and beige floor.
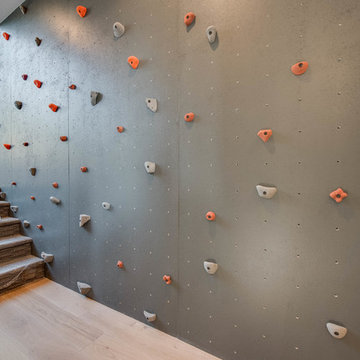
Bouldering Wall
Design ideas for a mid-sized contemporary home climbing wall in Salt Lake City with grey walls and light hardwood floors.
Design ideas for a mid-sized contemporary home climbing wall in Salt Lake City with grey walls and light hardwood floors.
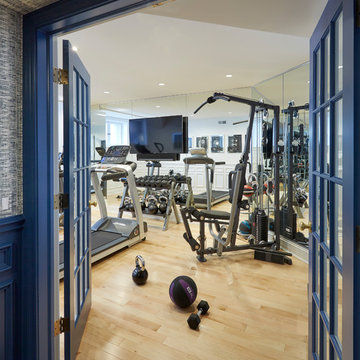
15-light blue french doors lead to the home gym. Engineered maple floor is site finished in it's natural color with 2 coats of Glitsa. Photo by Mike Kaskel. Interior design by Meg Caswell.
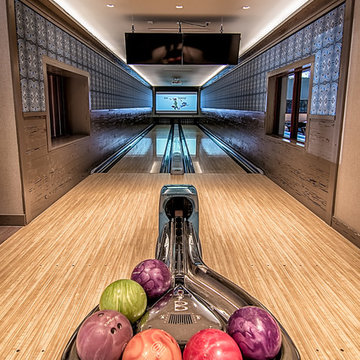
Bowling alley with noise dampening fabric panel system using designer fabric.
Design ideas for a large country home gym in Atlanta with beige walls and light hardwood floors.
Design ideas for a large country home gym in Atlanta with beige walls and light hardwood floors.
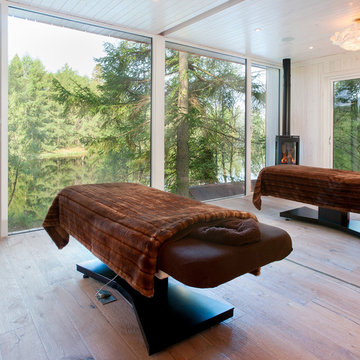
Ben Barden
Mid-sized contemporary home gym in Other with light hardwood floors and brown floor.
Mid-sized contemporary home gym in Other with light hardwood floors and brown floor.
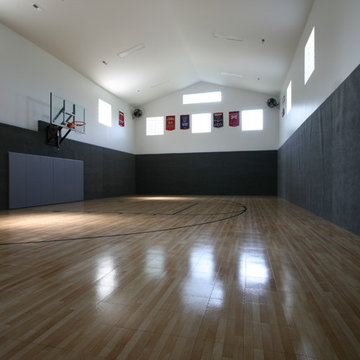
Large traditional indoor sport court in Chicago with black walls and light hardwood floors.
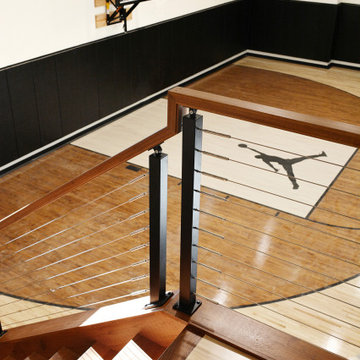
When planning this custom residence, the owners had a clear vision – to create an inviting home for their family, with plenty of opportunities to entertain, play, and relax and unwind. They asked for an interior that was approachable and rugged, with an aesthetic that would stand the test of time. Amy Carman Design was tasked with designing all of the millwork, custom cabinetry and interior architecture throughout, including a private theater, lower level bar, game room and a sport court. A materials palette of reclaimed barn wood, gray-washed oak, natural stone, black windows, handmade and vintage-inspired tile, and a mix of white and stained woodwork help set the stage for the furnishings. This down-to-earth vibe carries through to every piece of furniture, artwork, light fixture and textile in the home, creating an overall sense of warmth and authenticity.
Home Gym Design Ideas with Light Hardwood Floors
4
