Home Gym Design Ideas with Limestone Floors and Concrete Floors
Refine by:
Budget
Sort by:Popular Today
41 - 60 of 277 photos
Item 1 of 3
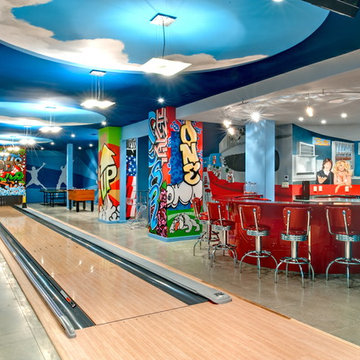
Galina Coada
Photo of a contemporary home gym in Atlanta with blue walls and concrete floors.
Photo of a contemporary home gym in Atlanta with blue walls and concrete floors.
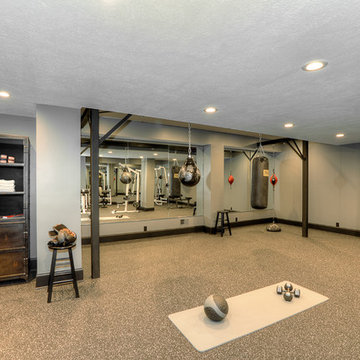
Photo of a large traditional multipurpose gym in Other with grey walls, concrete floors and grey floor.
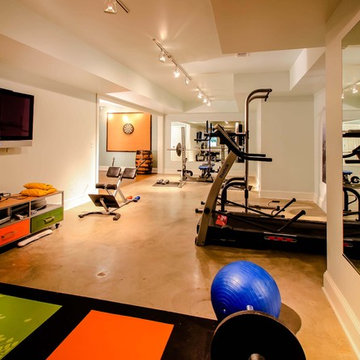
This modern, industrial basement renovation includes a conversation sitting area and game room, bar, pool table, large movie viewing area, dart board and large, fully equipped exercise room. The design features stained concrete floors, feature walls and bar fronts of reclaimed pallets and reused painted boards, bar tops and counters of reclaimed pine planks and stripped existing steel columns. Decor includes industrial style furniture from Restoration Hardware, track lighting and leather club chairs of different colors. The client added personal touches of favorite album covers displayed on wall shelves, a multicolored Buzz mascott from Georgia Tech and a unique grid of canvases with colors of all colleges attended by family members painted by the family. Photos are by the architect.
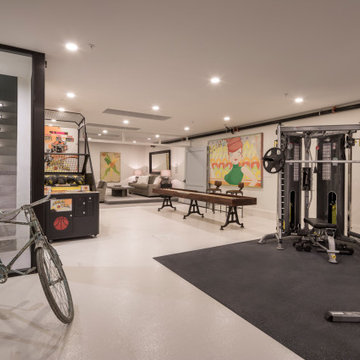
Inspiration for a large modern multipurpose gym in Los Angeles with white walls, concrete floors, grey floor and vaulted.
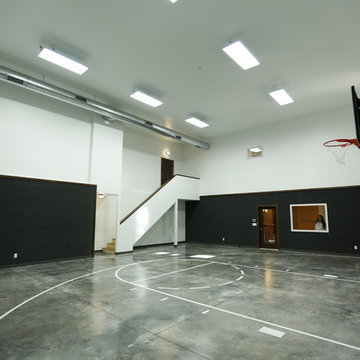
This is an example of a large country indoor sport court in Cedar Rapids with multi-coloured walls and concrete floors.
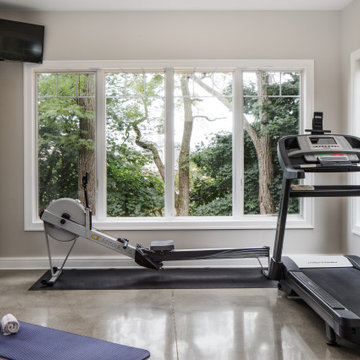
This workout room is located in the lower level of the home. Patio doors open to a covered walkout patio. Large windows outline the space.
Mid-sized transitional multipurpose gym in Milwaukee with grey walls, concrete floors and grey floor.
Mid-sized transitional multipurpose gym in Milwaukee with grey walls, concrete floors and grey floor.

Modern Landscape Design, Indianapolis, Butler-Tarkington Neighborhood - Hara Design LLC (designer) - HAUS Architecture + WERK | Building Modern - Construction Managers - Architect Custom Builders
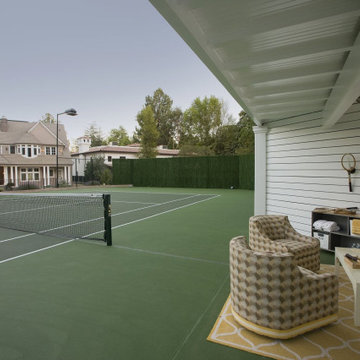
Inspiration for an expansive transitional multipurpose gym in Sacramento with white walls, concrete floors and green floor.
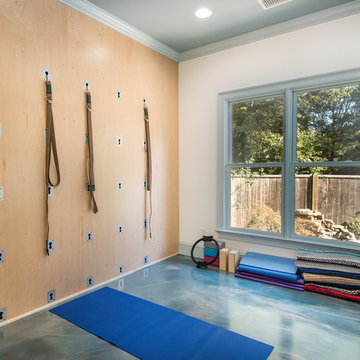
Pool house with entertaining/living space, sauna and yoga room. This 800 square foot space has a kitchenette with quartz counter tops and hidden outlets, and a bathroom with a porcelain tiled shower. The concrete floors are stained in blue swirls to match the color of water, peacefully connecting the outdoor space to the indoor living space. The 16 foot sliding glass doors open the pool house to the pool.
Photo credit: Alvaro Santistevan
Interior Design: Kate Lynch
Building Design: Hodge Design & Remodeling
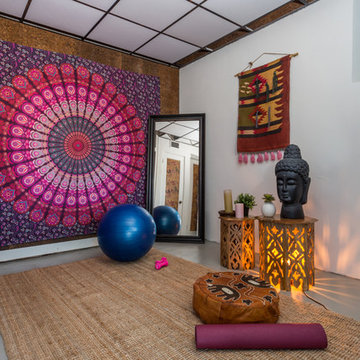
Asian home yoga studio in Los Angeles with white walls, concrete floors and grey floor.
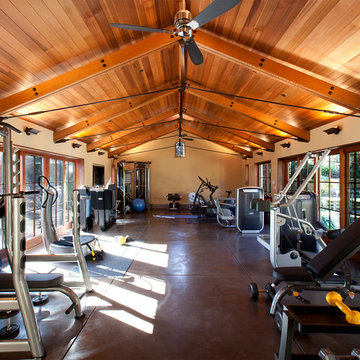
Photo of a large contemporary multipurpose gym in San Francisco with beige walls, concrete floors and brown floor.
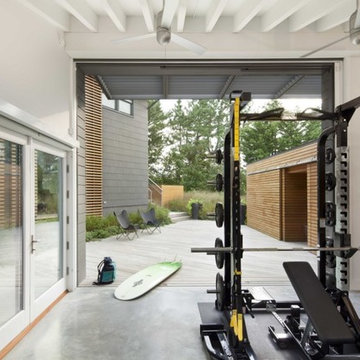
Photo: © Sam Oberter Photography LLC
Design ideas for a beach style home gym in Philadelphia with concrete floors, white walls and grey floor.
Design ideas for a beach style home gym in Philadelphia with concrete floors, white walls and grey floor.
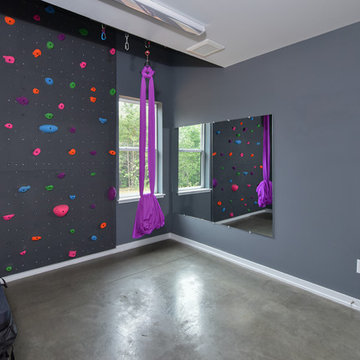
This updated modern small house plan ushers in the outdoors with its wall of windows off the great room. The open concept floor plan allows for conversation with your guests whether you are in the kitchen, dining or great room areas. The two-story great room of this house design ensures the home lives much larger than its 2115 sf of living space. The second-floor master suite with luxury bath makes this home feel like your personal retreat and the loft just off the master is open to the great room below.
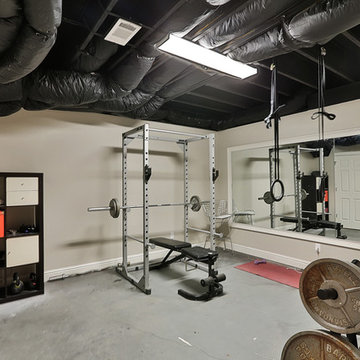
This small home gym was created for weight lifting.
Mid-sized transitional home weight room in Atlanta with grey walls, concrete floors and grey floor.
Mid-sized transitional home weight room in Atlanta with grey walls, concrete floors and grey floor.
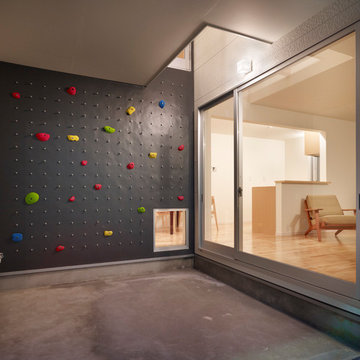
This is an example of a contemporary home climbing wall in Tokyo with grey walls, concrete floors and grey floor.
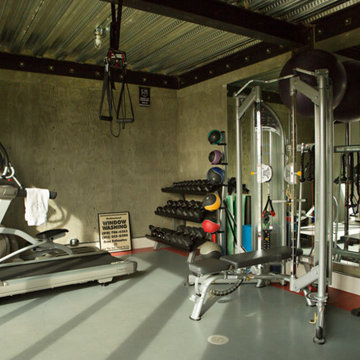
This is an example of a mid-sized traditional home weight room in Los Angeles with concrete floors.
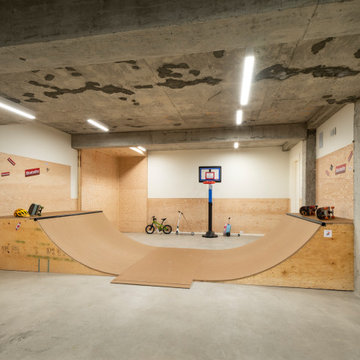
Inspiration for a contemporary indoor sport court in Calgary with white walls, concrete floors and grey floor.
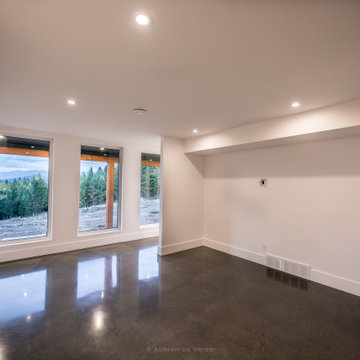
Inspiration for a large modern home gym in Calgary with white walls, concrete floors and brown floor.
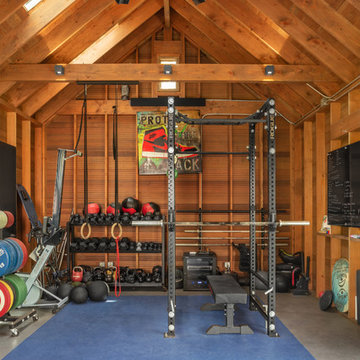
The interior of The Bunker has exposed framing and great natural light from the three skylights. With the barn doors open it is a great place to workout.
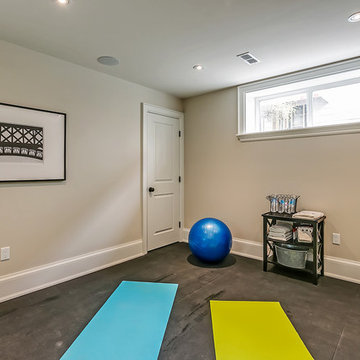
Photo of a mid-sized transitional multipurpose gym in Toronto with concrete floors, beige walls and grey floor.
Home Gym Design Ideas with Limestone Floors and Concrete Floors
3