Home Gym Design Ideas with Medium Hardwood Floors and Painted Wood Floors
Refine by:
Budget
Sort by:Popular Today
161 - 180 of 686 photos
Item 1 of 3
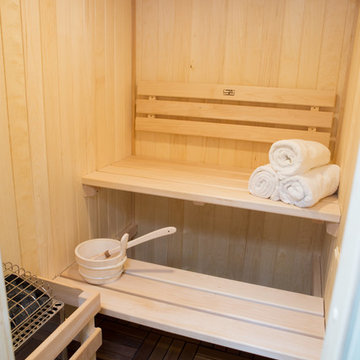
Karen and Chad of Tower Lakes, IL were tired of their unfinished basement functioning as nothing more than a storage area and depressing gym. They wanted to increase the livable square footage of their home with a cohesive finished basement design, while incorporating space for the kids and adults to hang out.
“We wanted to make sure that upon renovating the basement, that we can have a place where we can spend time and watch movies, but also entertain and showcase the wine collection that we have,” Karen said.
After a long search comparing many different remodeling companies, Karen and Chad found Advance Design Studio. They were drawn towards the unique “Common Sense Remodeling” process that simplifies the renovation experience into predictable steps focused on customer satisfaction.
“There are so many other design/build companies, who may not have transparency, or a focused process in mind and I think that is what separated Advance Design Studio from the rest,” Karen said.
Karen loved how designer Claudia Pop was able to take very high-level concepts, “non-negotiable items” and implement them in the initial 3D drawings. Claudia and Project Manager DJ Yurik kept the couple in constant communication through the project. “Claudia was very receptive to the ideas we had, but she was also very good at infusing her own points and thoughts, she was very responsive, and we had an open line of communication,” Karen said.
A very important part of the basement renovation for the couple was the home gym and sauna. The “high-end hotel” look and feel of the openly blended work out area is both highly functional and beautiful to look at. The home sauna gives them a place to relax after a long day of work or a tough workout. “The gym was a very important feature for us,” Karen said. “And I think (Advance Design) did a very great job in not only making the gym a functional area, but also an aesthetic point in our basement”.
An extremely unique wow-factor in this basement is the walk in glass wine cellar that elegantly displays Karen and Chad’s extensive wine collection. Immediate access to the stunning wet bar accompanies the wine cellar to make this basement a popular spot for friends and family.
The custom-built wine bar brings together two natural elements; Calacatta Vicenza Quartz and thick distressed Black Walnut. Sophisticated yet warm Graphite Dura Supreme cabinetry provides contrast to the soft beige walls and the Calacatta Gold backsplash. An undermount sink across from the bar in a matching Calacatta Vicenza Quartz countertop adds functionality and convenience to the bar, while identical distressed walnut floating shelves add an interesting design element and increased storage. Rich true brown Rustic Oak hardwood floors soften and warm the space drawing all the areas together.
Across from the bar is a comfortable living area perfect for the family to sit down at a watch a movie. A full bath completes this finished basement with a spacious walk-in shower, Cocoa Brown Dura Supreme vanity with Calacatta Vicenza Quartz countertop, a crisp white sink and a stainless-steel Voss faucet.
Advance Design’s Common Sense process gives clients the opportunity to walk through the basement renovation process one step at a time, in a completely predictable and controlled environment. “Everything was designed and built exactly how we envisioned it, and we are really enjoying it to it’s full potential,” Karen said.
Constantly striving for customer satisfaction, Advance Design’s success is heavily reliant upon happy clients referring their friends and family. “We definitely will and have recommended Advance Design Studio to friends who are looking to embark on a remodeling project small or large,” Karen exclaimed at the completion of her project.
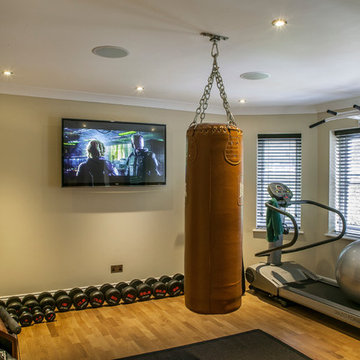
A wall mounted TV with ceiling speakers provide entertainment during workouts.
This is an example of a small eclectic multipurpose gym in London with beige walls and medium hardwood floors.
This is an example of a small eclectic multipurpose gym in London with beige walls and medium hardwood floors.
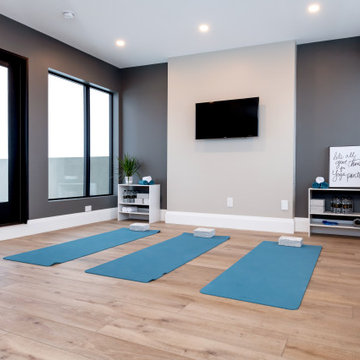
Home Gym - this yoga room is on the top floor and opens to the roof top patio. This room was windows on both sides to maximize the brightness of the room and is easy access to the patio.
Saskatoon Hospital Lottery Home
Built by Decora Homes
Windows and Doors by Durabuilt Windows and Doors
Photography by D&M Images Photography
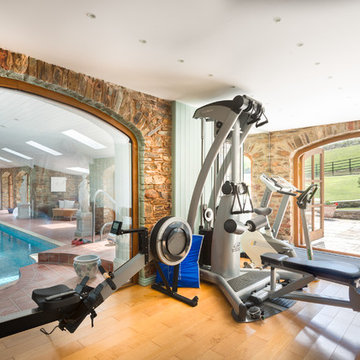
Indoor pool area and Gym at a delightful creek-side house, South Devon. Photo Styling Jan Cadle, Colin Cadle Photography
Mid-sized country multipurpose gym in Devon with medium hardwood floors.
Mid-sized country multipurpose gym in Devon with medium hardwood floors.
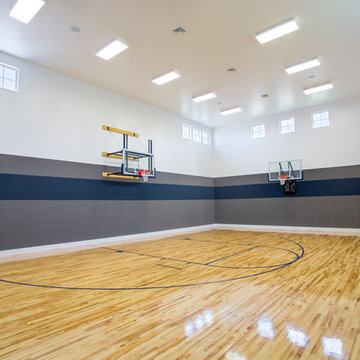
Highland Custom Homes
Inspiration for a traditional indoor sport court in Salt Lake City with multi-coloured walls and medium hardwood floors.
Inspiration for a traditional indoor sport court in Salt Lake City with multi-coloured walls and medium hardwood floors.
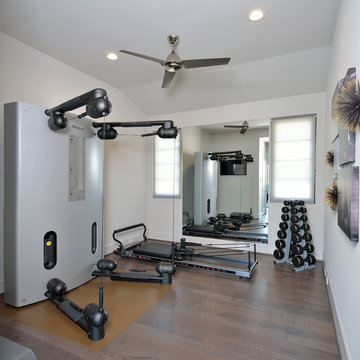
Design ideas for a mid-sized contemporary home weight room in Houston with white walls, medium hardwood floors and brown floor.
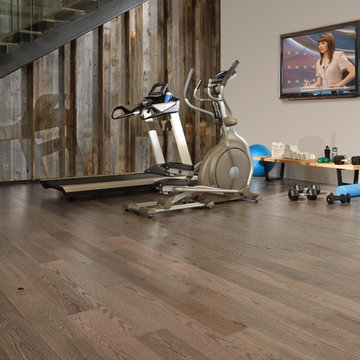
MIrage
Mid-sized contemporary multipurpose gym in Philadelphia with grey walls and medium hardwood floors.
Mid-sized contemporary multipurpose gym in Philadelphia with grey walls and medium hardwood floors.
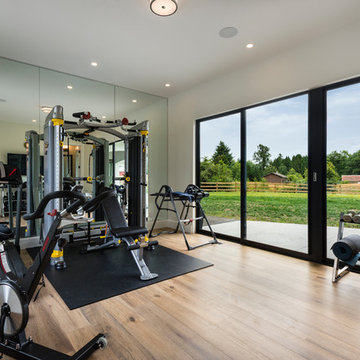
The exterior of this villa style family house pops against its sprawling natural backdrop. The home’s elegant simplicity shown outwards is pleasing to the eye, as its welcoming entry summons you to the vast space inside. Richly textured white walls, offset by custom iron rails, bannisters, and chandelier/sconce ‘candle’ lighting provide a magical feel to the interior. The grand stairway commands attention; with a bridge dividing the upper-level, providing the master suite its own wing of private retreat. Filling this vertical space, a simple fireplace is elevated by floor-to-ceiling white brick and adorned with an enormous mirror that repeats the home’s charming features. The elegant high contrast styling is carried throughout, with bursts of colour brought inside by window placements that capture the property’s natural surroundings to create dynamic seasonal art. Indoor-outdoor flow is emphasized in several points of access to covered patios from the unobstructed greatroom, making this home ideal for entertaining and family enjoyment.
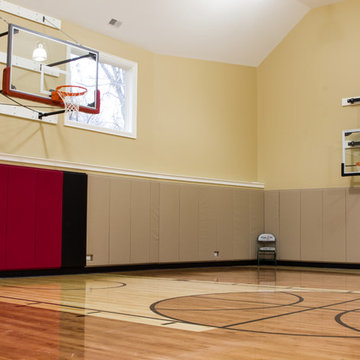
Photo of a large contemporary indoor sport court in Chicago with medium hardwood floors, yellow walls and brown floor.
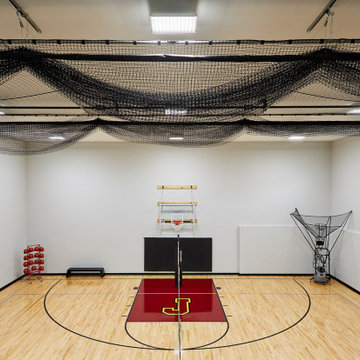
Huge sport court to practice basketball, volleyball, gymnastics, baseball or just to have fun in on a rainy day!
Photo of an expansive traditional indoor sport court in Minneapolis with grey walls, medium hardwood floors and brown floor.
Photo of an expansive traditional indoor sport court in Minneapolis with grey walls, medium hardwood floors and brown floor.
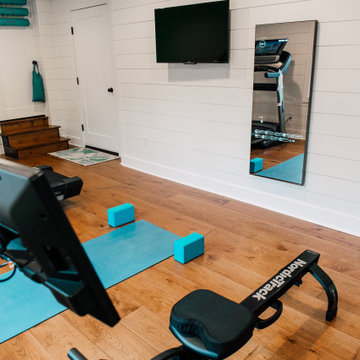
12 x 24 Unfinished space made the perfect home gym. Complete with heated floors and radiant ceiling panels.
Mid-sized eclectic multipurpose gym in Seattle with white walls, medium hardwood floors, brown floor and vaulted.
Mid-sized eclectic multipurpose gym in Seattle with white walls, medium hardwood floors, brown floor and vaulted.
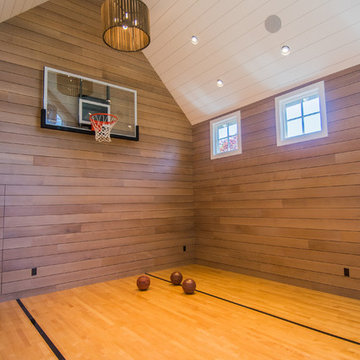
Mirrored Image Photography
Mid-sized transitional indoor sport court in Boston with medium hardwood floors.
Mid-sized transitional indoor sport court in Boston with medium hardwood floors.
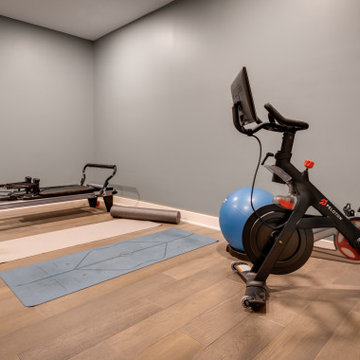
Home gym featuring hardwood floors and Sherwin-Williams Cornwall Slate painted walls
Photo of a mid-sized transitional multipurpose gym in Detroit with green walls, medium hardwood floors and brown floor.
Photo of a mid-sized transitional multipurpose gym in Detroit with green walls, medium hardwood floors and brown floor.
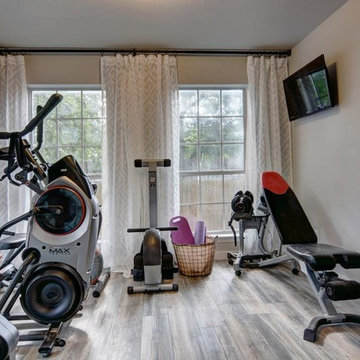
Design ideas for a mid-sized transitional multipurpose gym in Austin with grey walls, medium hardwood floors and grey floor.
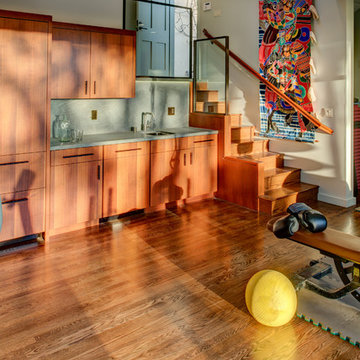
Treve Johnson, Photography
Studio Bergtraun, Architect
Shaddle Construction
Photo of a mid-sized contemporary multipurpose gym in San Francisco with white walls and medium hardwood floors.
Photo of a mid-sized contemporary multipurpose gym in San Francisco with white walls and medium hardwood floors.
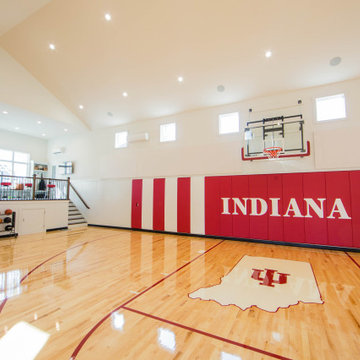
Hoosier Hysteria is alive and well as shown by this custom indoor basketball court. This addition incorporates a "sky box" upper viewing area as well as a gathering area on the main level.
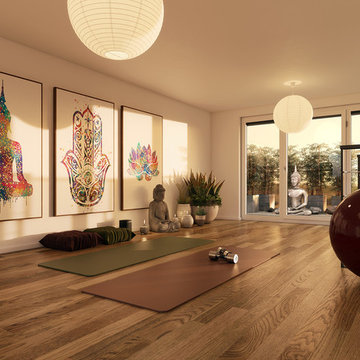
Photo of a mid-sized asian home yoga studio in Stuttgart with white walls, medium hardwood floors and brown floor.
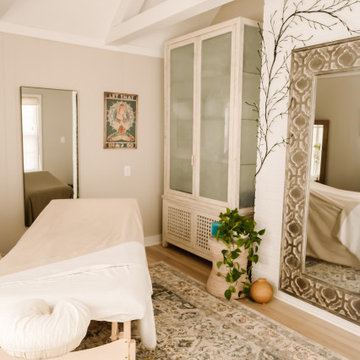
Project by Wiles Design Group. Their Cedar Rapids-based design studio serves the entire Midwest, including Iowa City, Dubuque, Davenport, and Waterloo, as well as North Missouri and St. Louis.
For more about Wiles Design Group, see here: https://wilesdesigngroup.com/
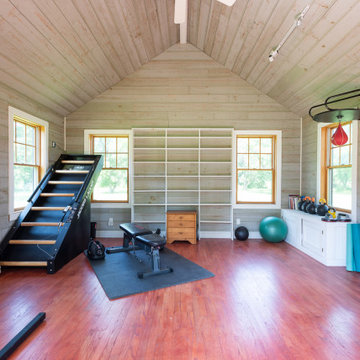
Photographer: Dave Butterworth | Eye Was Here Photography
Mid-sized country home weight room in New York with medium hardwood floors and red floor.
Mid-sized country home weight room in New York with medium hardwood floors and red floor.
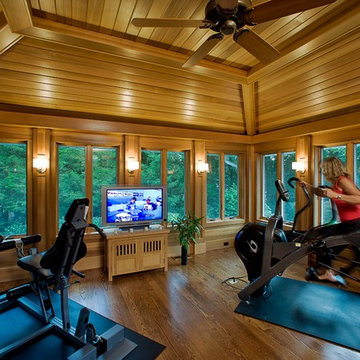
Bergen County, NJ - Contemporary - Home Gym Designed by Bart Lidsky of The Hammer & Nail Inc.
Photography by: Steve Rossi
This elegant cedar lined space doubles as a home gym and meditation room. Natural Cedar covers all wall and ceiling surfaces to compliment the beautiful garden view through glass windows.
http://thehammerandnail.com
#BartLidsky #HNdesigns #KitchenDesign
Home Gym Design Ideas with Medium Hardwood Floors and Painted Wood Floors
9