Home Gym Design Ideas with Medium Hardwood Floors and Plywood Floors
Refine by:
Budget
Sort by:Popular Today
121 - 140 of 674 photos
Item 1 of 3
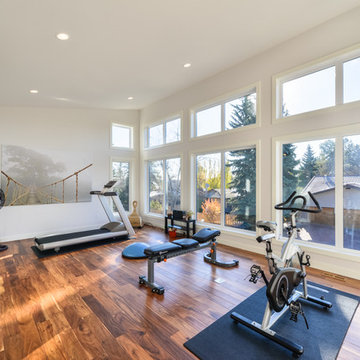
Design ideas for a mid-sized contemporary multipurpose gym in Orange County with white walls, medium hardwood floors and brown floor.
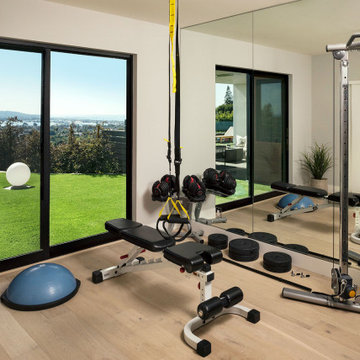
Inspiration for a mid-sized beach style home weight room in San Diego with beige walls, medium hardwood floors and beige floor.
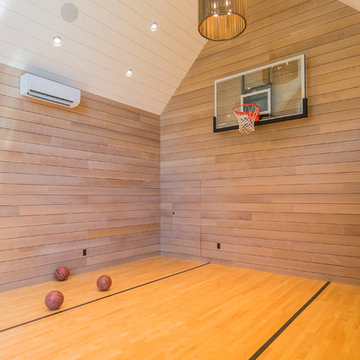
Mirrored Image Photography
This is an example of a mid-sized transitional indoor sport court in Boston with medium hardwood floors.
This is an example of a mid-sized transitional indoor sport court in Boston with medium hardwood floors.
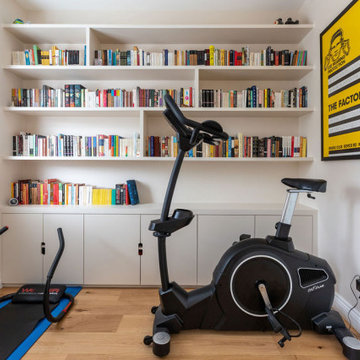
A compact room is used as a library, doubling up as a workout area. The extensive bespoke joinery has been designed to accommodate an extensive book collection. The walls and the ceiling colour has been changed to an off-white tone, eliminated from its old dull and dark look. The floor has been changed to wooden flooring, fitting with the overall style. Workout materials have been added to the space. The sockets have been changed with nickel faceplates.
Renovation by Absolute Project Management
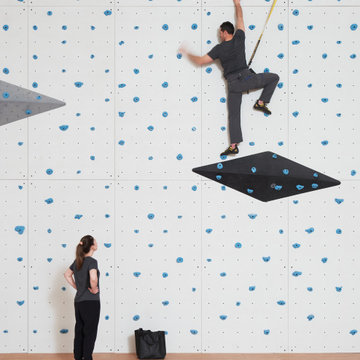
Photo of an expansive modern home climbing wall in Salt Lake City with white walls, medium hardwood floors and brown floor.
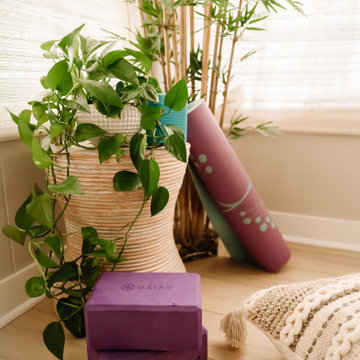
Project by Wiles Design Group. Their Cedar Rapids-based design studio serves the entire Midwest, including Iowa City, Dubuque, Davenport, and Waterloo, as well as North Missouri and St. Louis.
For more about Wiles Design Group, see here: https://wilesdesigngroup.com/
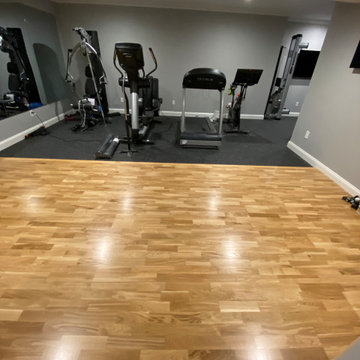
Mid-sized transitional home weight room in New York with grey walls and medium hardwood floors.
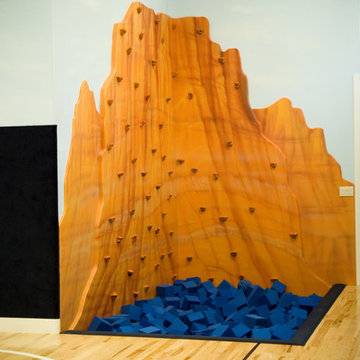
Inspiration for a large transitional home climbing wall in Salt Lake City with multi-coloured walls and plywood floors.
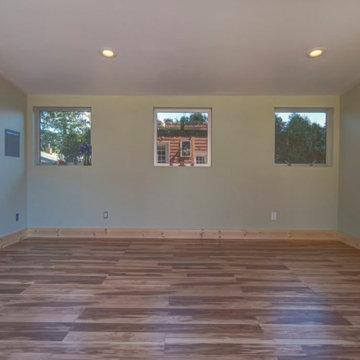
This is an example of a mid-sized midcentury home yoga studio in Portland with white walls, medium hardwood floors and brown floor.
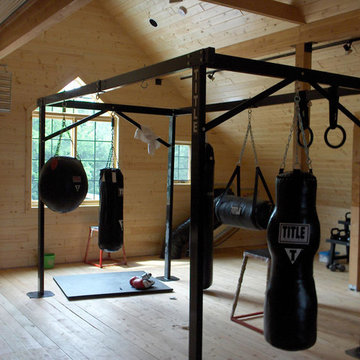
Finished gym and weight room.
Large country home weight room in Other with brown walls and medium hardwood floors.
Large country home weight room in Other with brown walls and medium hardwood floors.
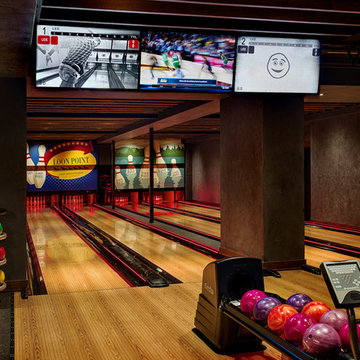
Design ideas for a country home gym in Boston with brown walls and medium hardwood floors.
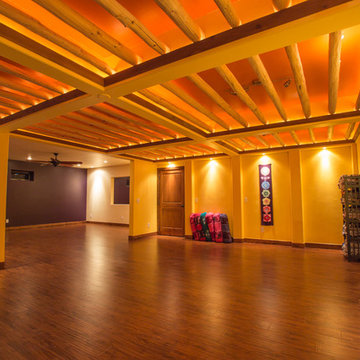
Inspiration for a large country home yoga studio in Denver with purple walls, medium hardwood floors and brown floor.
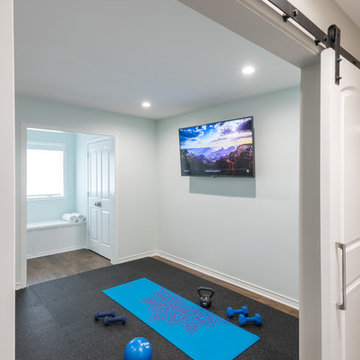
Michael Hunter
This is an example of a mid-sized transitional multipurpose gym in Dallas with white walls, medium hardwood floors and brown floor.
This is an example of a mid-sized transitional multipurpose gym in Dallas with white walls, medium hardwood floors and brown floor.
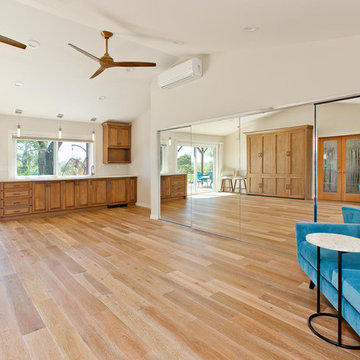
With home prices rising and residential lots getting smaller, this Encinitas couple decided to stay in place and add on to their beloved home and neighborhood. Retired, but very active, they planned for the golden years while having fun along the way. This Master Suite now fosters their passion for dancing as a studio for practice and dance parties. With every detail meticulously designed and perfected, their new indoor/outdoor space is the highlight of their home.
This space was created as a combination master bedroom/dance studio for this client and was part of a larger master suite addition. A king size bed is hidden behind the Bellmont Cabinetry, seen here in the mirrors. Behind the glass closet doors is hidden not only closet space, but an entertainment system.
"We found Kerry at TaylorPro early on in our decision process. He was the only contractor to give us a detailed budgetary bid for are original vision of our addition. This level of detail was ultimately the decision factor for us to go with TaylorPro. Throughout the design process the communication was thorough, we knew exactly what was happening and didn’t feel like we were in the dark. Construction was well run and their attention to detail was a predominate character of Kerry and his team. Dancing is such a large part of our life and our new space is the loved by all that visit."
~ Liz & Gary O.
Photos by: Jon Upson
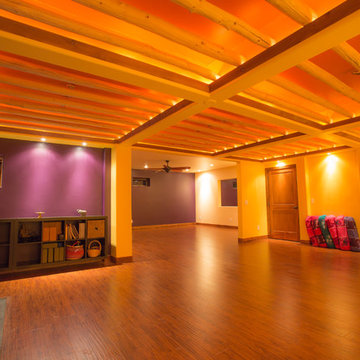
This is an example of a large country home yoga studio in Denver with purple walls, medium hardwood floors and brown floor.
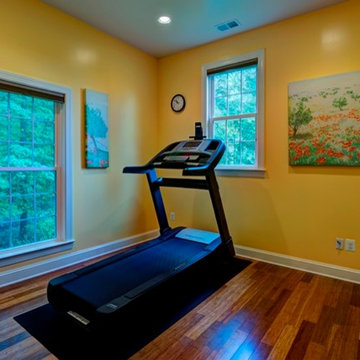
Small traditional multipurpose gym in DC Metro with yellow walls and medium hardwood floors.

Mirrored Image Photography
Mid-sized transitional indoor sport court in Boston with medium hardwood floors.
Mid-sized transitional indoor sport court in Boston with medium hardwood floors.
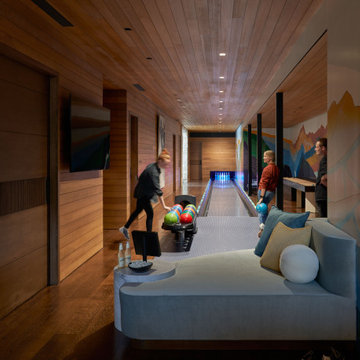
Photo of an expansive modern multipurpose gym in Salt Lake City with brown walls, medium hardwood floors, brown floor and wood.
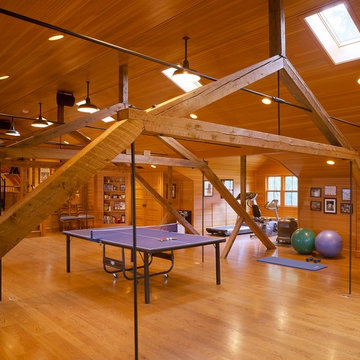
Dewing Schmid Kearns
Expansive country multipurpose gym in Boston with medium hardwood floors and brown walls.
Expansive country multipurpose gym in Boston with medium hardwood floors and brown walls.
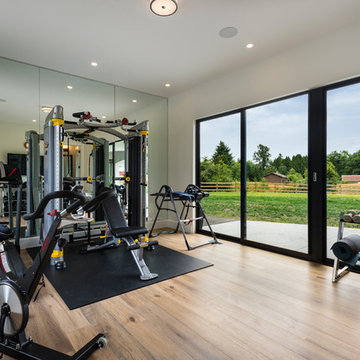
This "Palatial Villa" is an architectural statement, amidst a sprawling country setting. An elegant, modern revival of the Spanish Tudor style, the high-contrast white stucco and black details pop against the natural backdrop.
Round and segmental arches lend an air of European antiquity, and fenestrations are placed providently, to capture picturesque views for the occupants. Massive glass sliding doors and modern high-performance, low-e windows, bathe the interior with natural light and at the same time increase efficiency, with the highest-rated air-leakage and water-penetration resistance.
Inside, the lofty ceilings, rustic beam detailing, and wide-open floor-plan inspire a vast feel. Patterned repetition of dark wood and iron elements unify the interior design, creating a dynamic contrast with the white, plaster faux-finish walls.
A high-efficiency furnace, heat pump, heated floors, and Control 4 automated environmental controls ensure occupant comfort and safety. The kitchen, wine cellar, and adjoining great room flow naturally into an outdoor entertainment area. A private gym and his-and-hers offices round out a long list of luxury amenities.
With thoughtful design and the highest quality craftsmanship in every detail, Palatial Villa stands out as a gleaming jewel, set amongst charming countryside environs.
Home Gym Design Ideas with Medium Hardwood Floors and Plywood Floors
7